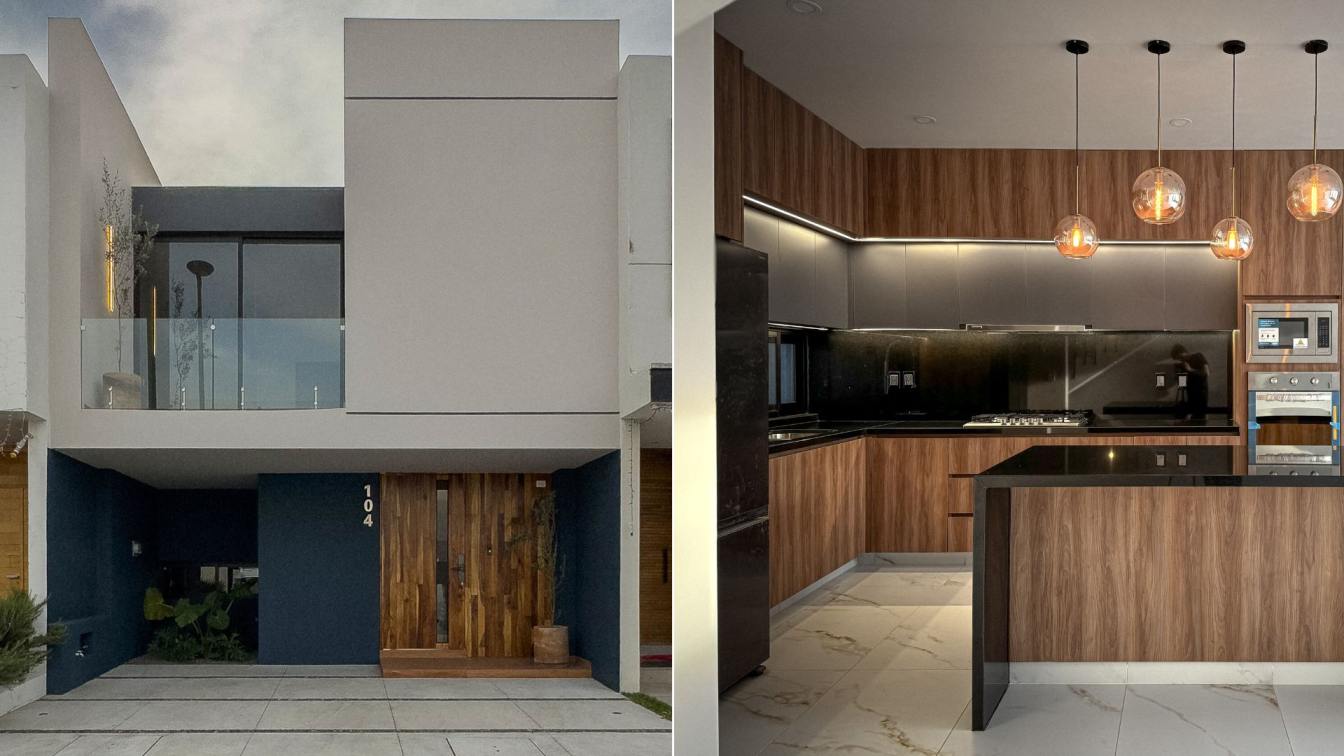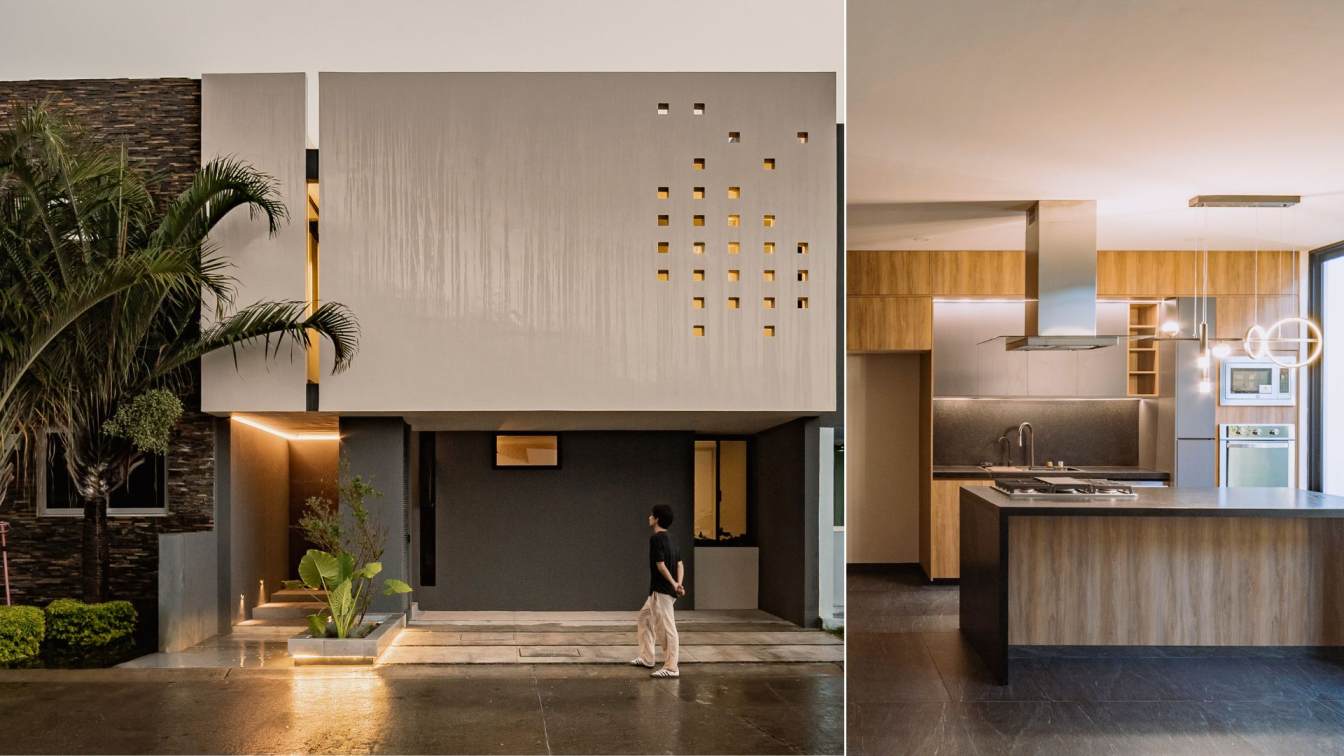The house was strategically designed to fit a reduced plot of land, maximizing functionality and making the most of every available space. The two-story layout is tailored to meet the specific needs of the users, ensuring comfort and efficiency in space usage.
Project name
Casa La Moraleja
Architecture firm
Kisarq Constructora
Location
Zapopan, Jalisco, Mexico
Photography
Kisarq Constructora
Principal architect
Kisarq Constructora
Design team
Kisarq Constructora
Interior design
Kisarq Constructora
Civil engineer
Kisarq Constructora
Structural engineer
Kisarq Constructora
Landscape
Kisarq Constructora
Lighting
Kisarq Constructora
Supervision
Kisarq Constructora
Construction
Kisarq Constructora
Material
Concrete, Bricks, Glass
Typology
Residential › House
The house rises as an introspective volume, a contemporary fortress where the facade, almost entirely closed off from the outside, appears sober and restrained. Small openings, meticulously arranged, break the continuity of the walls, allowing controlled natural light to enter and creating a play of light and shadow that turns into a subtle spectac...
Project name
Casa del Pilar
Architecture firm
Kisarq Constructora
Location
Tlajomulco de Zuñiga, Jalisco, Mexico
Photography
Marruenda Studio
Principal architect
Kisarq Constructora
Design team
Kisarq Constructora
Interior design
Kisarq Constructora
Civil engineer
Kisarq Constructora
Structural engineer
Kisarq Constructora
Landscape
Kisarq Constructora
Lighting
Kisarq Constructora
Supervision
Kisarq Constructora
Construction
Kisarq Constructora
Material
Concrete, bricks and cement
Typology
Residential › House



