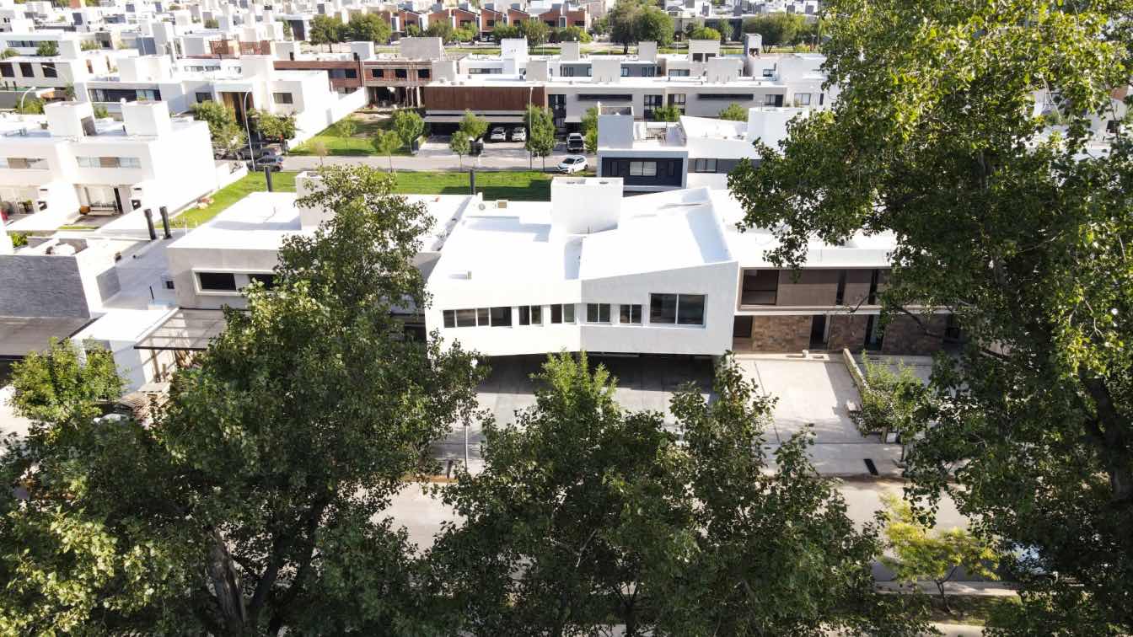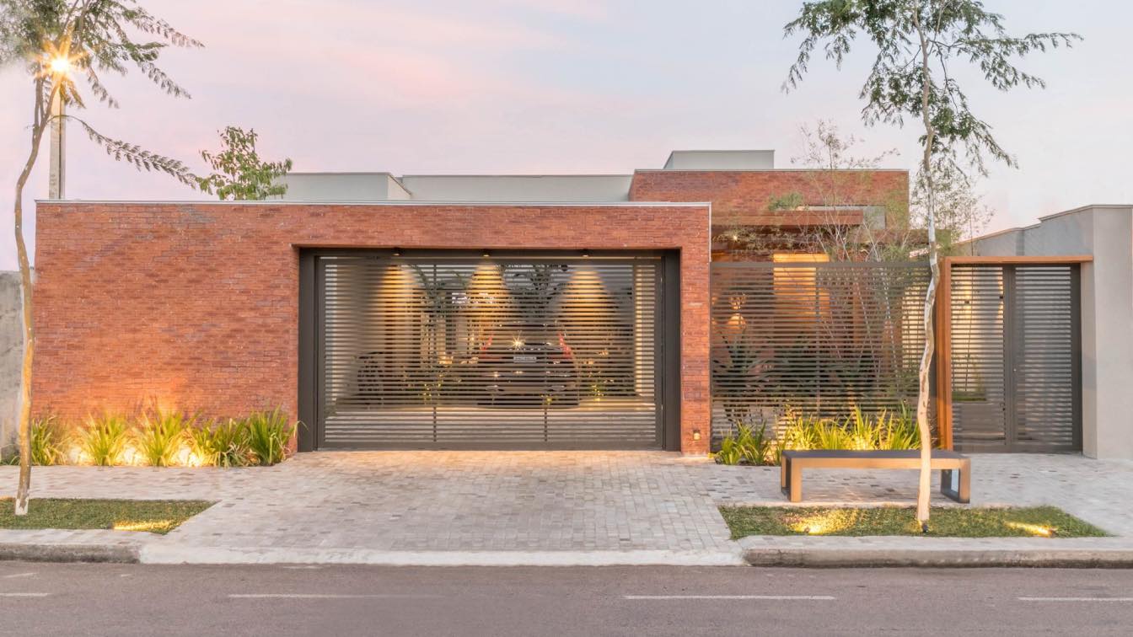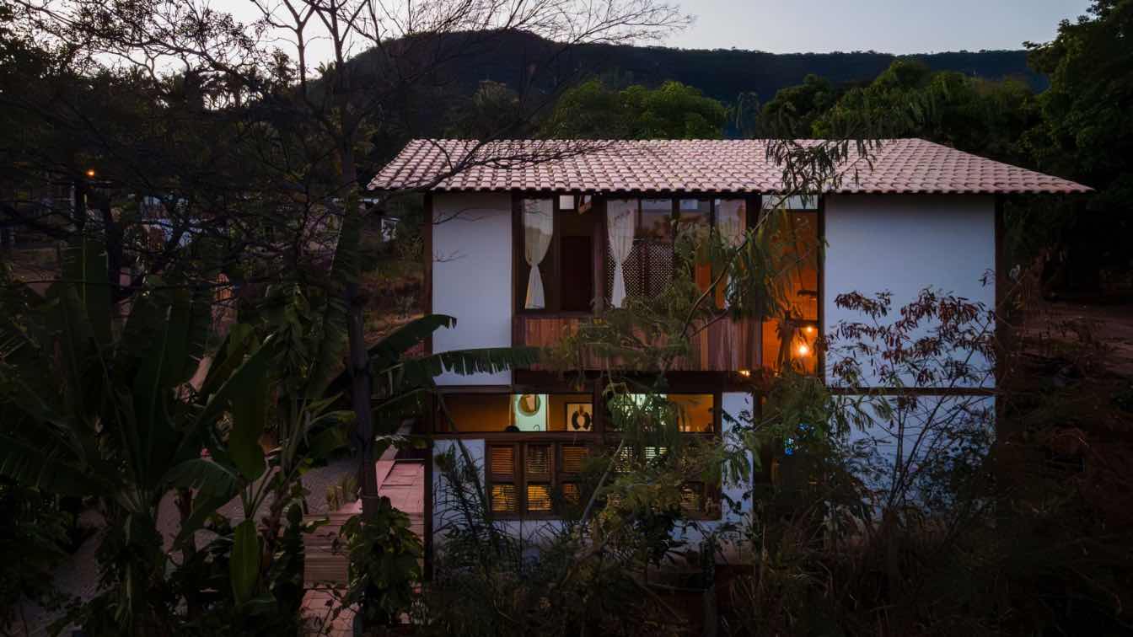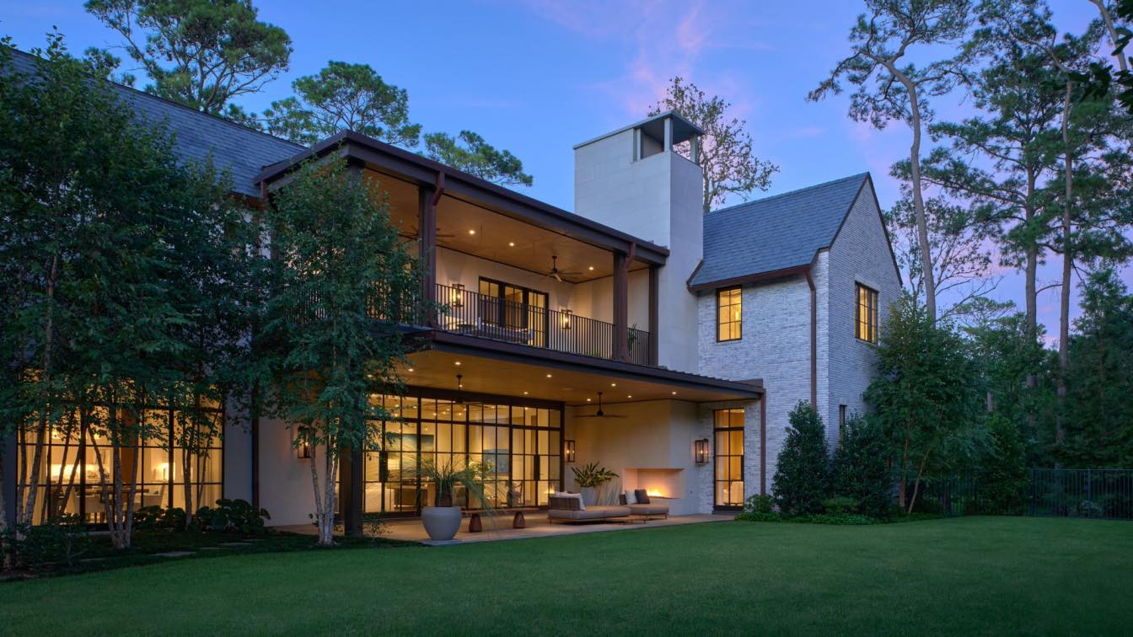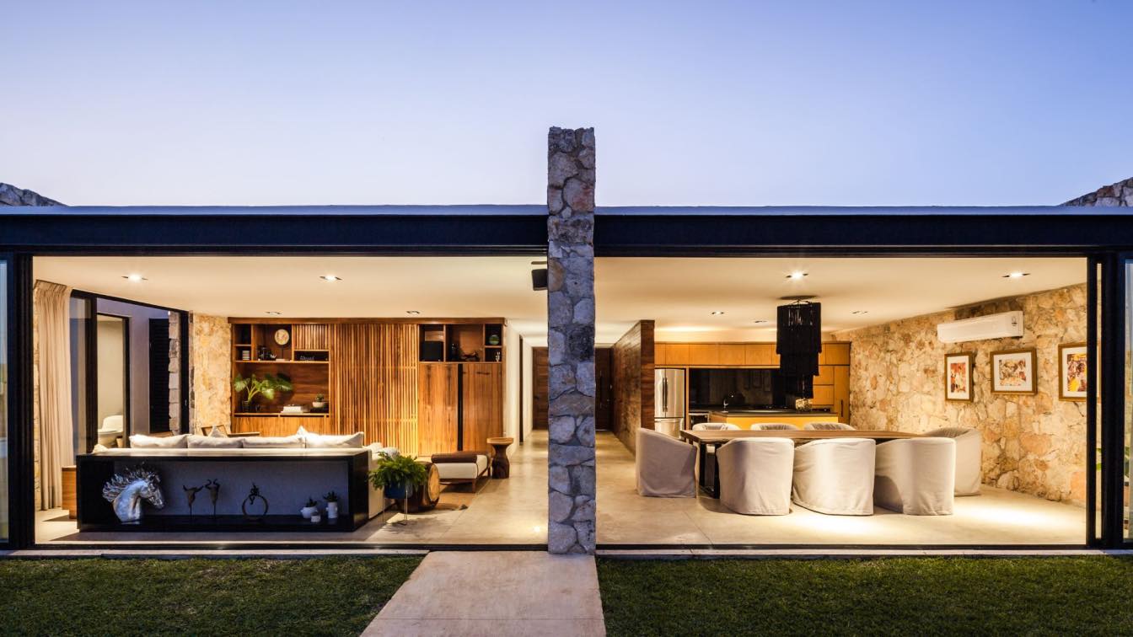Mecba.arq: Located in the southern area of Cordoba, Argentina these two houses stand out in front of a lush linear park providing a green and serene environment for their inhabitants. The main challenge consisted of designing two initially identical units, but with a distinction: one of them would integrate a cellar, thus transforming the identical houses into similar (twin) ones.
To avoid falling into the multiplicity of internal dividing walls caused by the diagonal layout of the lot, we decided to create a dynamic facade with cantilever, breaks, and roof elevations that generate an architecture that manifests itself differently depending on where it is observed from. This offers a unique visual experience. Inside, spatial integration reaches its peak with a large double-height space and a hallway that seamlessly connects the private spaces upstairs. A mid-height courtyard and a strategically placed skylight were added to highlight the entry of natural light, enhancing the beauty of the design and creating changing atmospheres throughout the day.
The function of the building was distributed simply by dividing the social life on the ground floor and the upper floor into two blocks: secondary bedrooms facing the courtyard and the master bedroom with extensive views to the front of the house. In one of the units, the circulation core houses a semi-buried cellar, taking advantage of its thermal and light stability benefits. The strategically located barbecue grills, are next to the kitchen, and form a culinary core that extends towards the gallery and the patio through a large opening. Designed as a cantilever, the barbecue grills extend progressively from the fire area to the grill, maximizing their utility and enhancing the outdoor experience.
Construction was carried out using local building systems, with wood and stone playing key roles. Stone, in particular, created an organized space by precisely highlighting the entrances to both units and separating the garage area from the living area, bringing visual stability to the architectural ensemble.
Taking into consideration that the "duplex" typology generally expresses and emphasizes the equality between the units, the project proposes equality with different qualities. Depending on the place from which one observes the volume at pedestrian level, one is perceived as being larger than the other. This is not only a formal gesture, but it also happens in the interior of the house. If one is located in the social area of one of the units, a sloping roof can be noticed, which makes its space larger; while in the other unit, when one is located in the main room, which has a cantilever, its area is larger.






















































