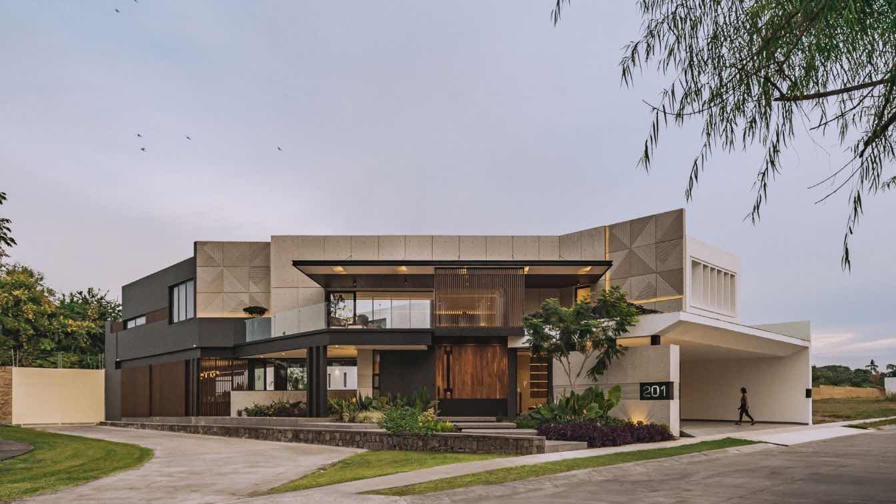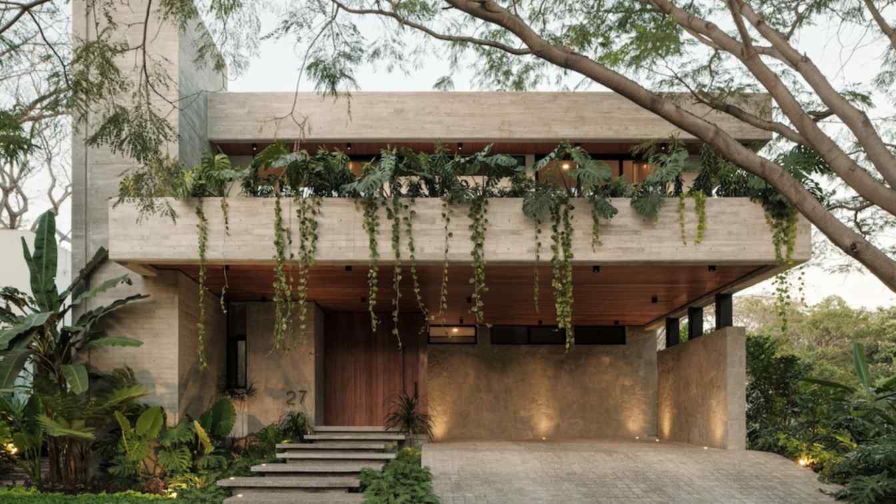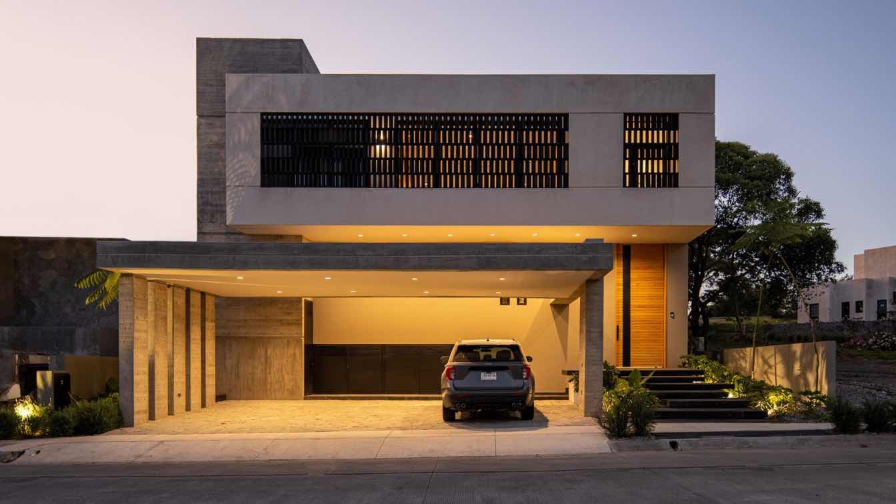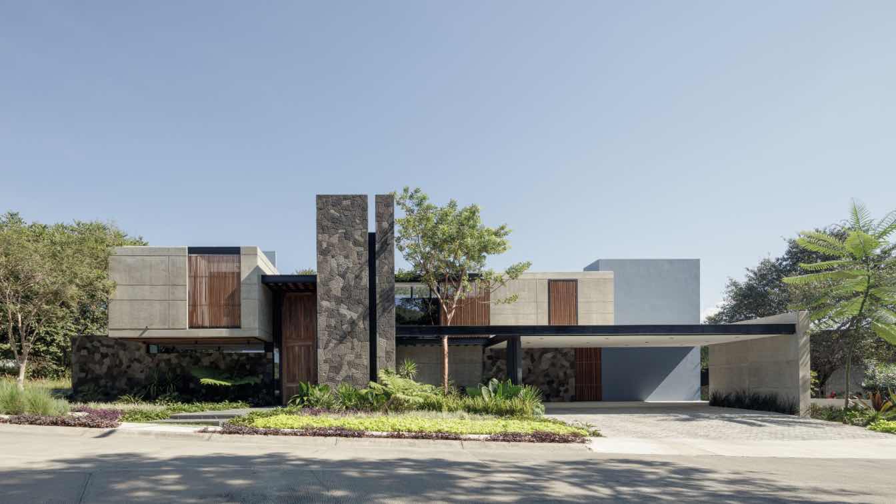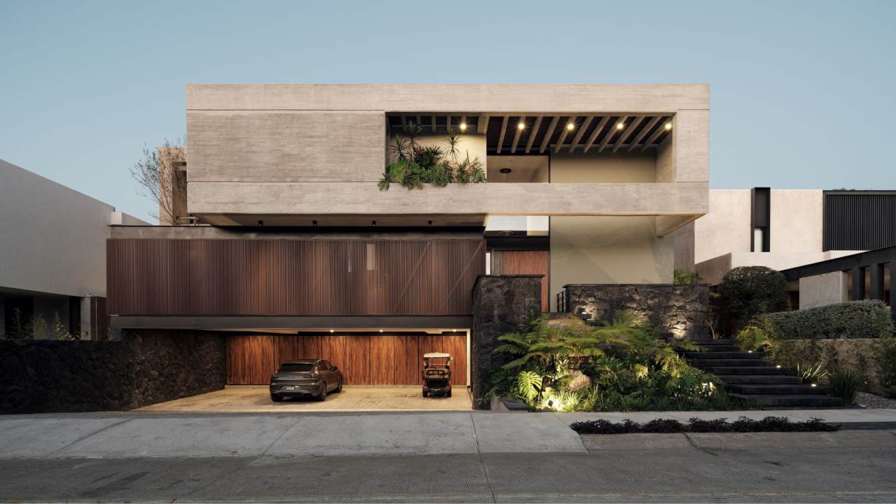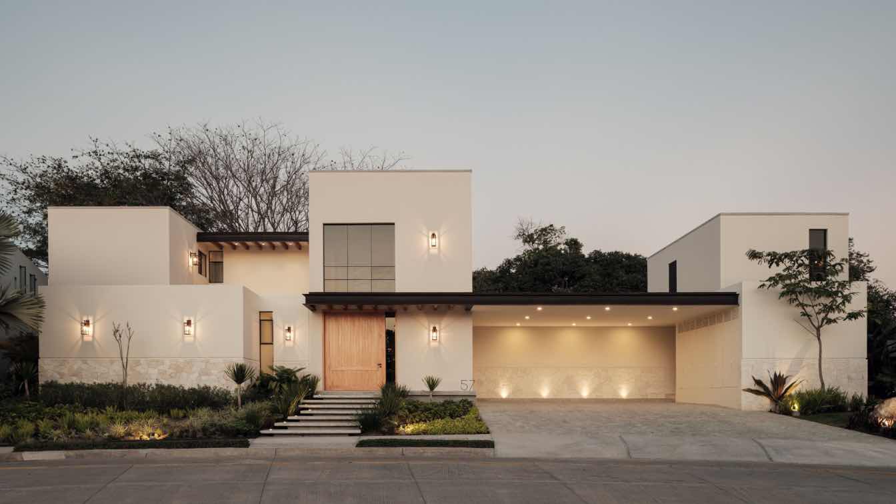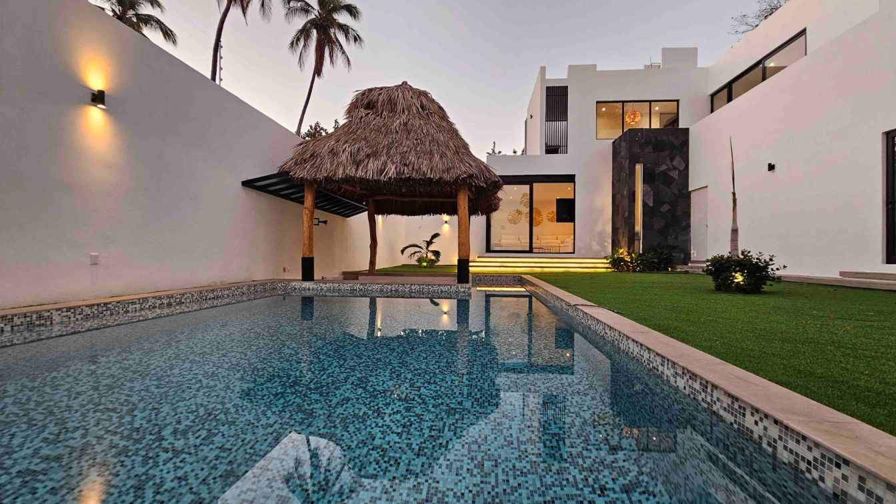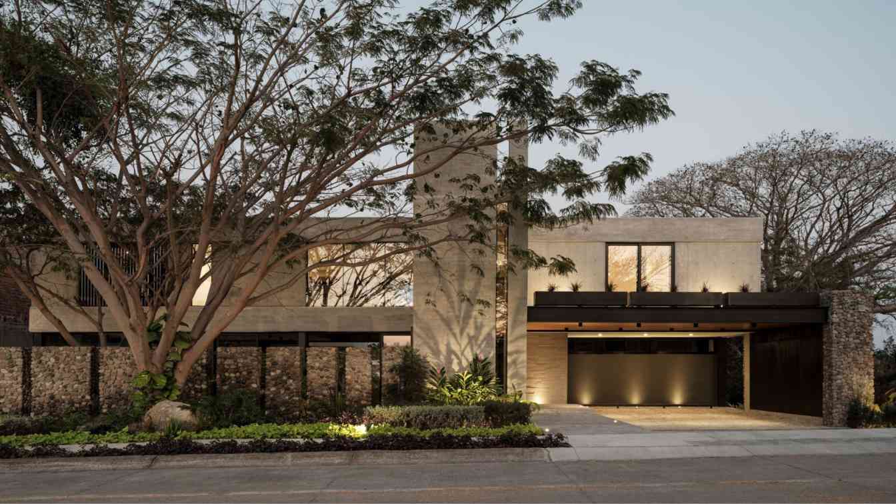Edgar Fuentes Arquitectura: Located in the vibrant capital of Colima, Mexico, Harmonie stands majestically in an exclusive private development, enjoying a privileged location and designed with a young family of four in mind.
Architecture firm
Edgar Fuentes Arquitectura
Photography
Iván Marruenta
Principal architect
Edgar Fuentes
Design team
Edgar Fuentes Arquitectura
Collaborators
Iván Marruenda
Interior design
Edgar Fuentes Arquitectura
Civil engineer
Rodolfo Uribe
Structural engineer
Métrica construcciones
Environmental & MEP
Edgar Fuentes Arquitectura
Landscape
Edgar Fuentes Arquitectura
Lighting
Edgar Fuentes Arquitectura
Supervision
Edgar Fuentes Arquitectura
Visualization
Edgar Fuentes Arquitectura
Tools used
Adobe Photoshop, Adobe Illustrator, Adobe Lightroom
Construction
Edgar Fuentes Arquitectura
Material
Glass, Concrete, Steel
Typology
Residential › House
Casa Amankay reveals itself slowly. A stone staircase rises through dense vegetation, setting the rhythm of arrival. The surroundings invite a slower pace. To the right, a tall, leafy tree commands attention; on the opposite side, a vertical volume seems to respond, holding a quiet balance.
Project name
Casa Amankay
Architecture firm
Di Frenna Arquitectos
Location
Avenida Venustiano Carranza 1867, 28017 Colima, Col., Mexico
Photography
Lorena Darquea
Principal architect
Matia Di Frenna Müller
Design team
Matia Di Frenna Müller, Mariana de la Mora Padilla, Juan Gerardo Guardado Ávila
Interior design
Bruno Taller
Material
Concrete, Wood, Steel, Glass, Stone
Typology
Residential › House
Casa Manak was born with the intention of merging with its surroundings, embracing nature and allowing itself to be penetrated by it. It is a refuge that dialogues with the environment, respecting and enhancing its beauty.
Architecture firm
Di Frenna Arquitectos
Location
Altozano, Cuauhtémoc, Colima, Mexico
Photography
Oscar Hernández
Principal architect
Matia Di Frenna Müller
Design team
Matia Di Frenna Müller, Paulina Cosío Alcantar, Juan G. Guardado Ávila
Typology
Residential › House
Walking through Casa Zazil evokes a variety of feelings and senses. The wind that moves through the vegetation, stirring sounds, the textures of the materials, the roughness of the stone, the variety of tones and scents imparted by the grain of the wood; walking through the house from the entrance continually awakens the curiosity of visitors to di...
Architecture firm
Di Frenna Arquitectos
Location
Residencial Altozano, Cuauhtémoc, Colima, Mexico
Photography
Lorena Darquea
Principal architect
Matia Di Frenna Müller
Design team
Matia Di Frenna Müller, Mariana de la Mora Padilla, Juan Gerardo Guardado Ávila
Material
Concrete, Stone, Steel, Glass
Typology
Residential › House
Located in the city of Colima, the residence stands on a privileged plot of land that offers stunning views of the iconic Colima Volcano to the north and the city to the south. This single-family residence makes the most of its specific location at the foot of a golf course, allowing the main views to be oriented towards large green areas.
Architecture firm
Di Frenna Arquitectos
Location
Altozano, Cuauhtémoc, Colima, Mexico
Photography
Lorena Darquea
Principal architect
Matia Di Frenna Müller
Design team
Matia Di Frenna Müller, José Omar Anguiano de la Rosa, Juan Gerardo Guardado Ávila
Structural engineer
Juan Gerardo Guardado Ávila
Material
Concrete, Wood, Glass, Stone
Typology
Residential › House
In the middle of a landscape where nature claims its prominence, an architectural project rises meeting not only the needs of its inhabitant but also engaging in a serene and contemplative dialogue with its surroundings.
Project name
Casa Calantha
Architecture firm
Di Frenna Arquitectos
Location
Altozano, Cuauhtémoc, Colima, Mexico
Photography
Lorena Darquea
Principal architect
Matia Di Frenna Müller
Design team
Matia Di Frenna Müller, Mariana de la Mora Padilla, Juan Gerardo Guardado Ávila
Typology
Residential › House
In Manzanillo, Casa Encino represents a contemporary architectural design that balances functionality and aesthetics. Its architectural composition plays with straight lines and vertical elements, creating a visual dialogue between elements that activates and dynamizes the design.
Architecture firm
Mital Arquitectura
Location
Manzanillo, Colima, Mexico
Design team
Mital Arquitectura
Material
Concrete, Wood, Glass, Marble, Porcelain
Typology
Residential › House
Casa Seye is an architectural poem that stands as a tribute to the harmony between human creation and nature. Located in a privileged corner, adjacent to a golf course and surrounded by lush vegetation, this house offers a shelter of privacy and sublime views. The imposing presence of the Colima Volcano.
Architecture firm
Di Frenna Arquitectos
Location
Altozano, Cuauhtémoc, Colima, Mexico
Photography
Lorena Darquea
Principal architect
Matia Di Frenna Müller
Design team
Matia Di Frenna Müller, Mariana de la Mora Padilla, Juan Gerardo Guardado Ávila
Material
Concrete, Wood, Glass, Steel, Stone
Typology
Residential › House

