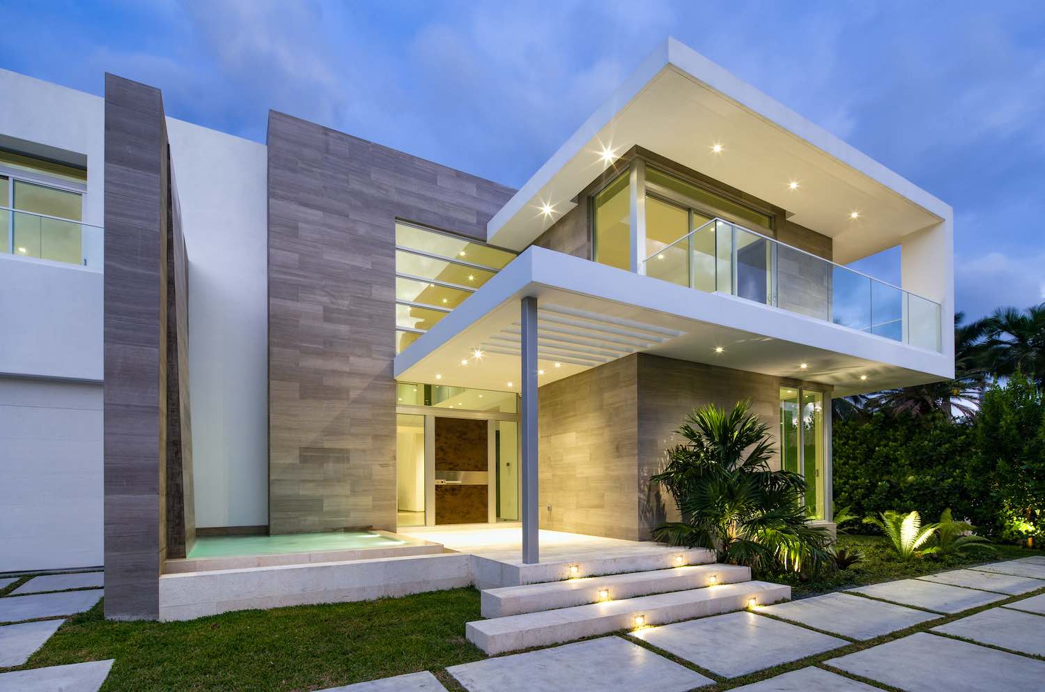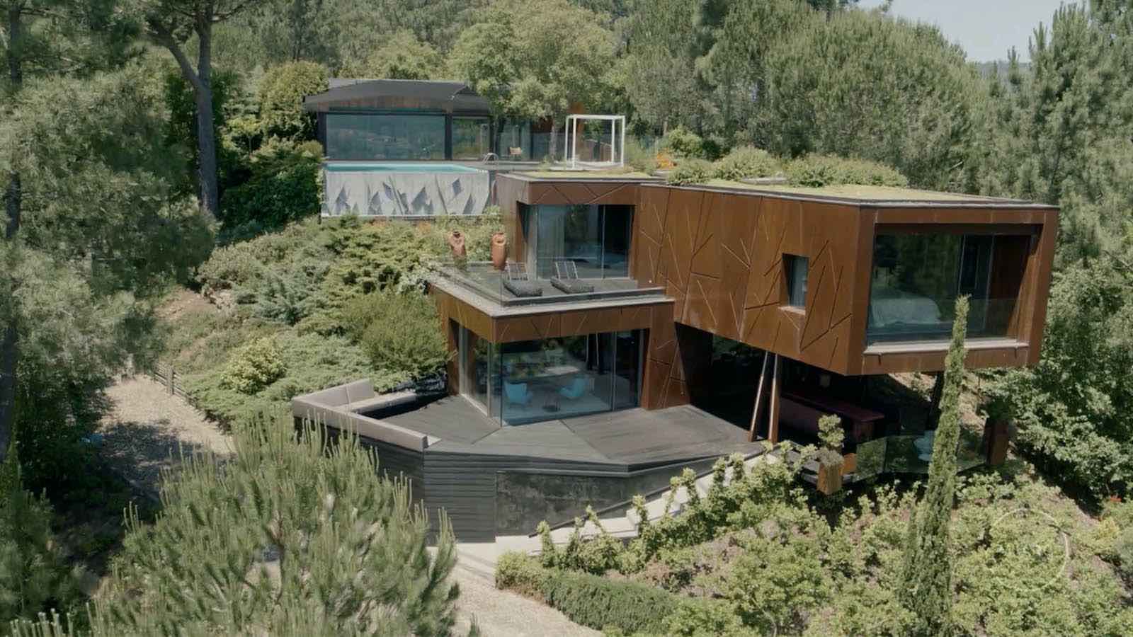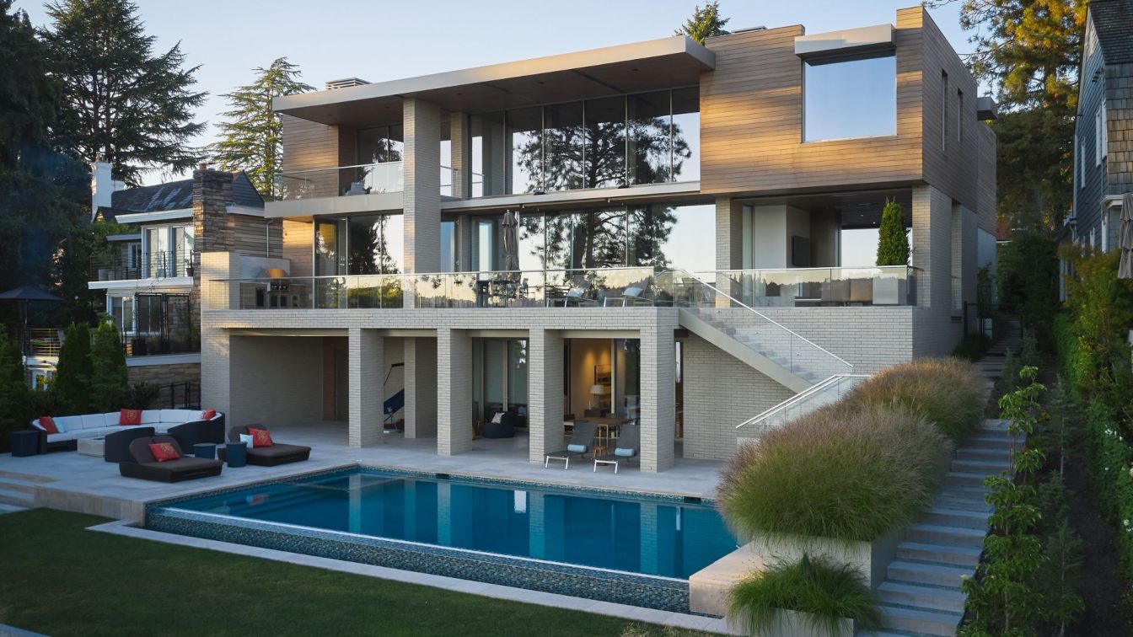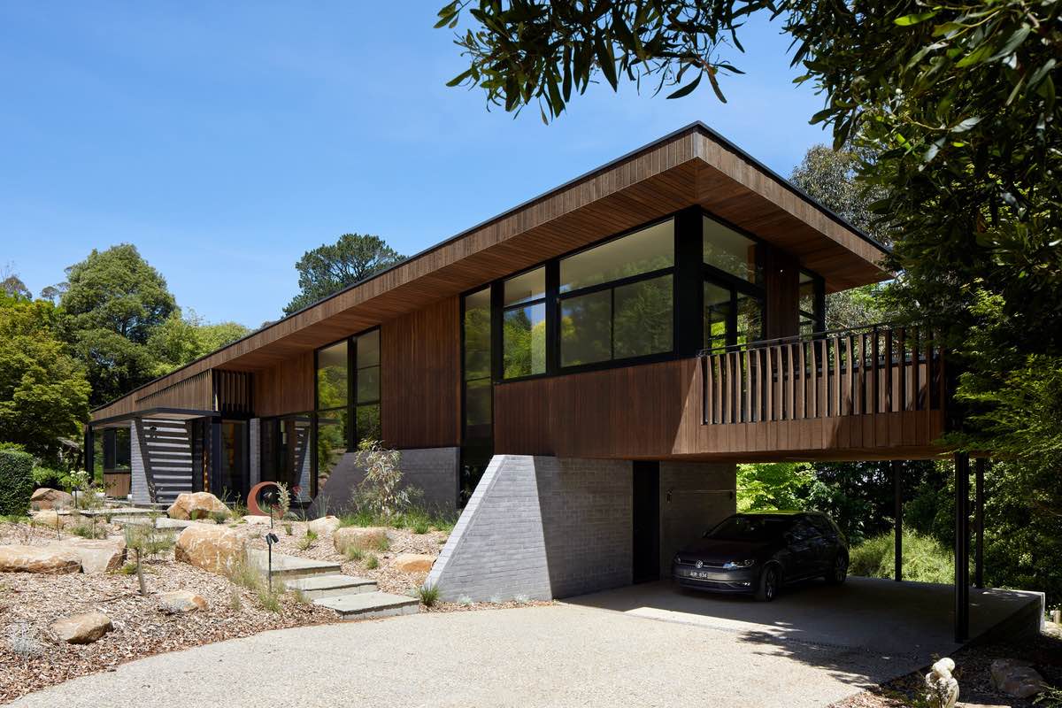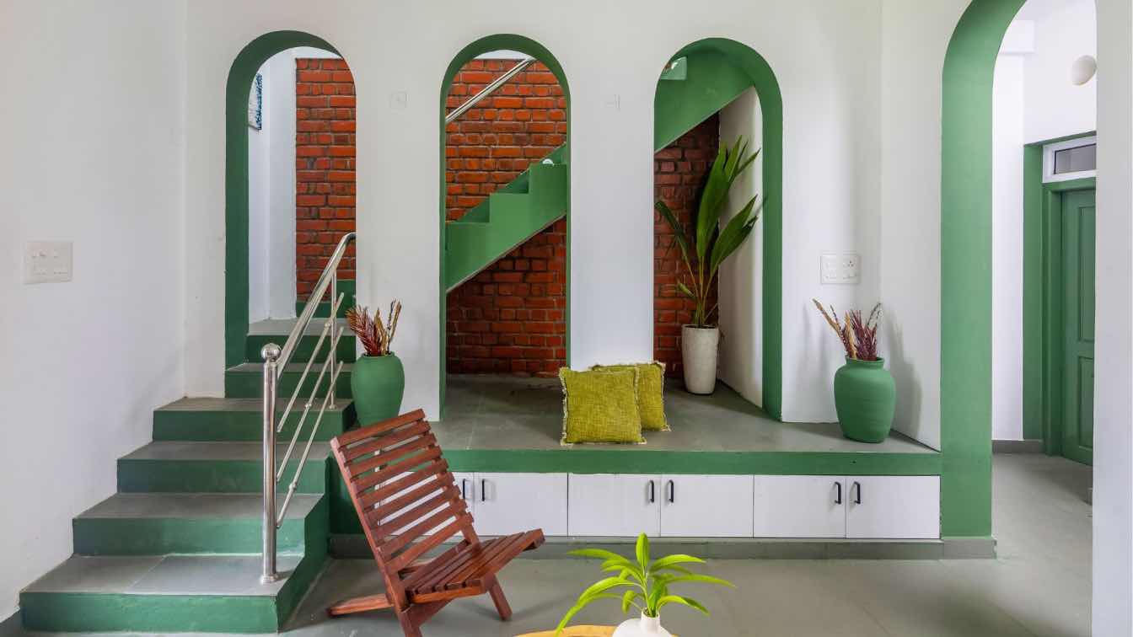The Miami-based architecture firm SDH Studio Architecture + Design has recently completed ''Golden Beach Residence'' a single-family home that is located in Golden Beach, Florida, United States.
Architcet's statement: Set on a unique corner lot overlooking the water in Golden Beach this home was designed for a family who enjoys contemporary design and outdoor living. The challenge of this project was to instill a warm feel to the home while creating a grand and stunning aesthetic. To achieve this goal we embraced "Contrast" as our Concept for the project.
 image © Libertad Rodriguez
image © Libertad Rodriguez
A magnificent water feature welcomes you and leads you towards the entrance of the home. Inside each space is carefully crafted to play a specific role in the project. The social areas incorporate impressive double-height volumes, while the intimate family areas present a much smaller scale generating a cozier feeling. Floor to ceiling glass dominates a large portion of the back facade in order to frame the views of the water and landscape, and earth-toned natural stones are used to add warmth and grandeur to both the interior and the exterior of the home.
 image © Libertad Rodriguez
image © Libertad Rodriguez
 image © Libertad Rodriguez
image © Libertad Rodriguez
 image © Libertad Rodriguez
image © Libertad Rodriguez
 image © Libertad Rodriguez
image © Libertad Rodriguez
 image © Libertad Rodriguez
image © Libertad Rodriguez
 image © Libertad Rodriguez
image © Libertad Rodriguez
 image © Libertad Rodriguez
image © Libertad Rodriguez
 image © Libertad Rodriguez
image © Libertad Rodriguez
 image © Libertad Rodriguez
image © Libertad Rodriguez
 image © Libertad Rodriguez
image © Libertad Rodriguez
 image © Libertad Rodriguez
image © Libertad Rodriguez
 image © Libertad Rodriguez
image © Libertad Rodriguez
 image © Libertad Rodriguez
image © Libertad Rodriguez
 image © Libertad Rodriguez
image © Libertad Rodriguez
 image © Libertad Rodriguez
image © Libertad Rodriguez
 image © Libertad Rodriguez
image © Libertad Rodriguez
 image © Libertad Rodriguez
image © Libertad Rodriguez
 image © Libertad Rodriguez
image © Libertad Rodriguez
 image © Libertad Rodriguez
image © Libertad Rodriguez
 image © Libertad Rodriguez
image © Libertad Rodriguez
 image © Libertad Rodriguez
image © Libertad Rodriguez
 image © Libertad Rodriguez
image © Libertad Rodriguez
 image © Libertad Rodriguez
image © Libertad Rodriguez
 image © Libertad Rodriguez
image © Libertad Rodriguez
 image © Libertad Rodriguez
image © Libertad Rodriguez
 image © Libertad Rodriguez
image © Libertad Rodriguez
 Ground Floor Plan
Ground Floor Plan
 Second Floor Plan
Second Floor Plan
 Elevations
Elevations
Project name: Golden Beach Residence
Architecture firm: SDH Studio Architecture + Design
Location: Golden Beach, Florida, United States
Year: 2019
Project size: 9200 ft²
Site size: 16500 ft²
Photography: Libertad Rodriguez

