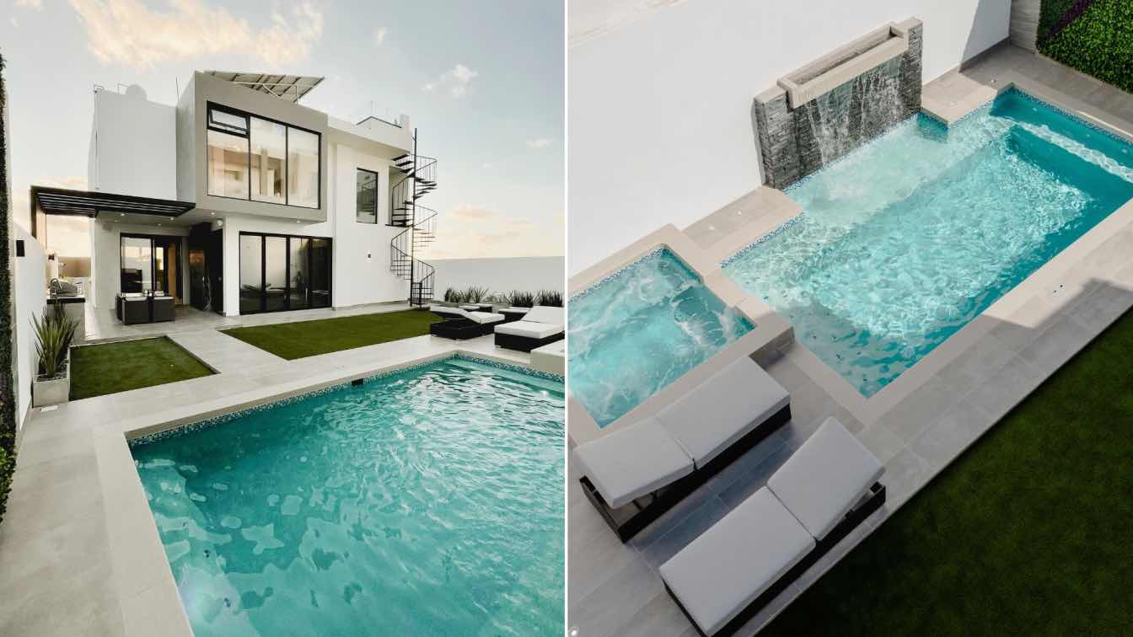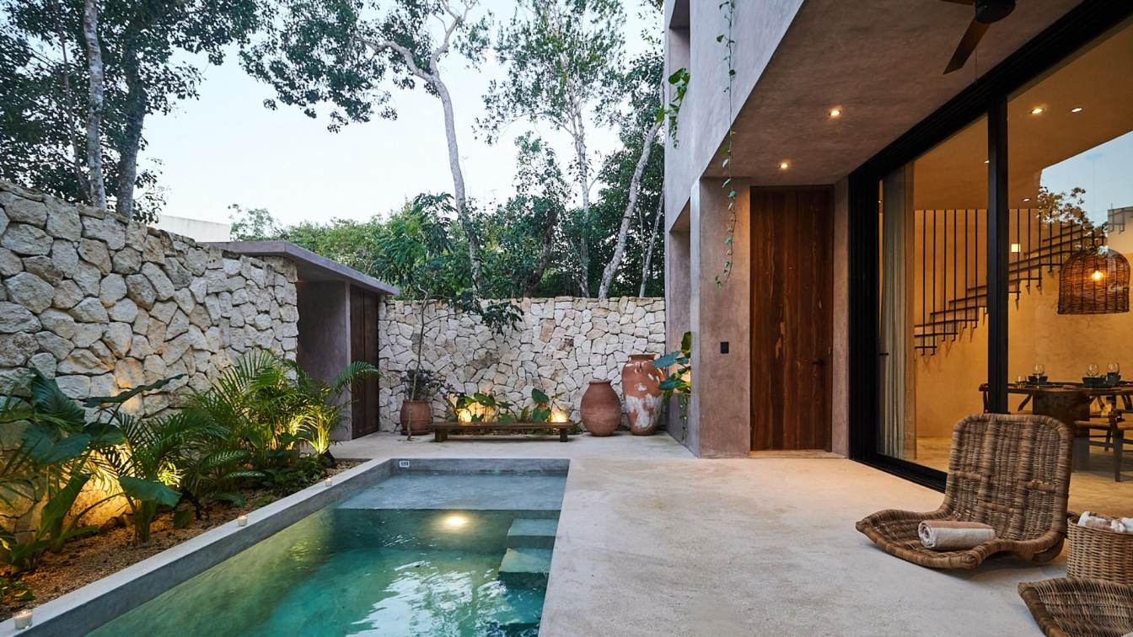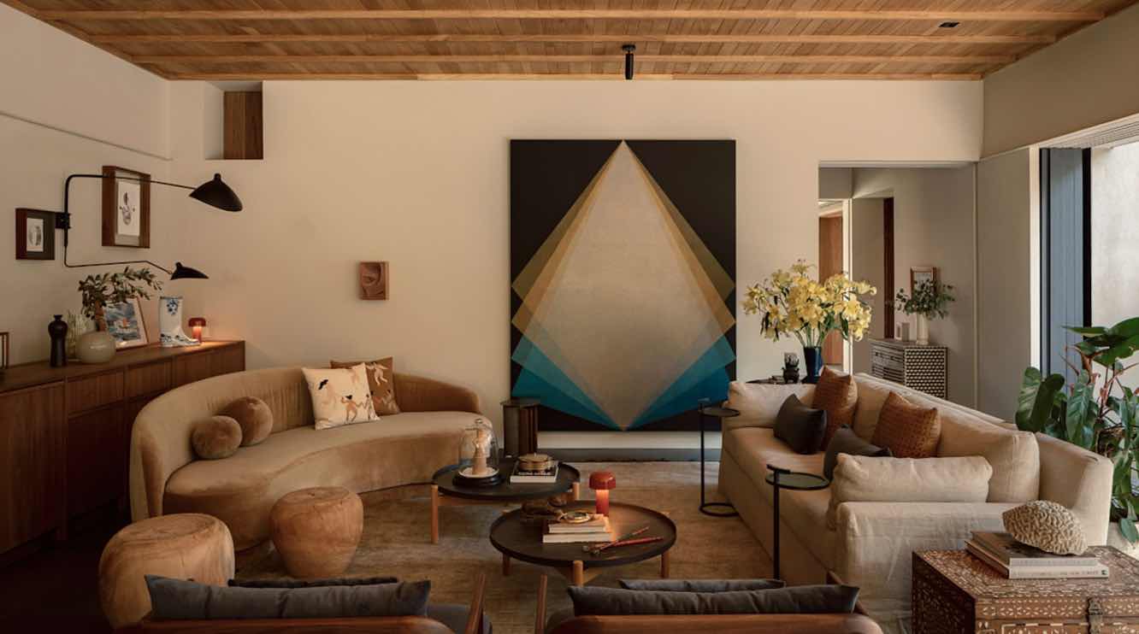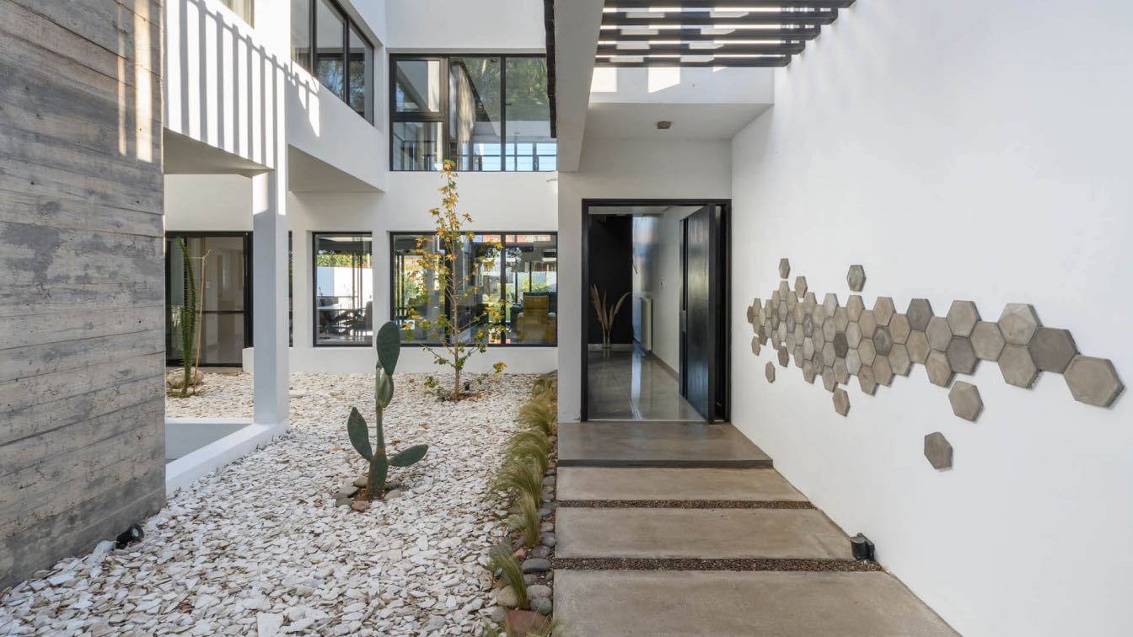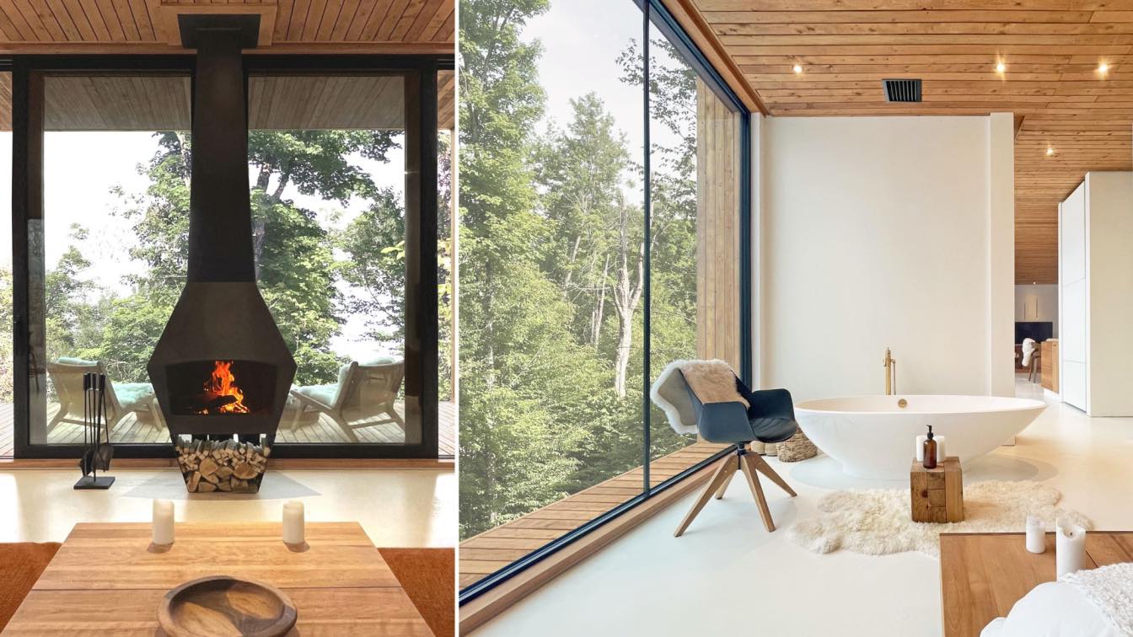EL Arquitectos: The residence is located in Playas de Tijuana, with an ascending plot and a façade Facing west, a four-level house was created, leaving in the basement parking lots, toilets and an underground cellar that houses 2000 bottles, to give
On the three upper levels the possibility of enjoying the ocean view. Casa Costa Sorrentina is a beachfront residence with contrasting coatings in dark, three-dimensional tones and woods, with a panoramic view, sea breeze and strong winds, it seems that these contrasts help you define spaces with the wide Horizonte Bottom. The first level is formed by the social part of the house, it is an integration between the A garden with a fire pit, pool and jacuzzi, from where you can go through the windows from
the house you can enjoy the ocean view. The living room, dining room are integrated with A distributor with a glass floor that automatically opens to go down to the cellar. Of the dining room and kitchen, you can go out to the front terrace and enjoy the sea breeze. The second level contains the bedrooms and laundry room, the bedroom and master bathroom enjoy the best view, are integrated with a terrace, the house is a tour through of light floors with silhouettes of Calacatta marble and sudden dark, golden contrasts and some natural wood finish accents, with the exception of the children's bedroom and bathroom where the contrasts are geometries of neutral tones.
Finally, and with the best view, the roof terrace, its only decoration is a ceramic rug and the great panoramic view of the Pacific Ocean.

















































