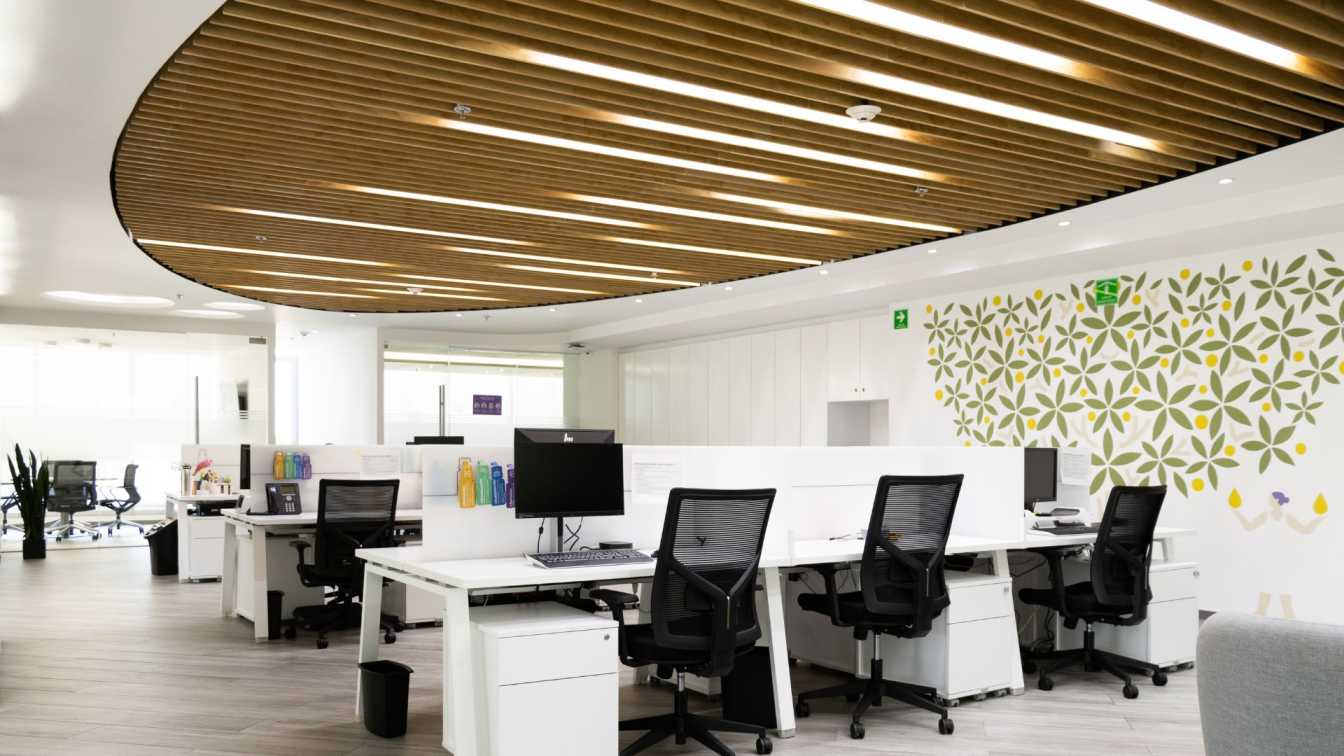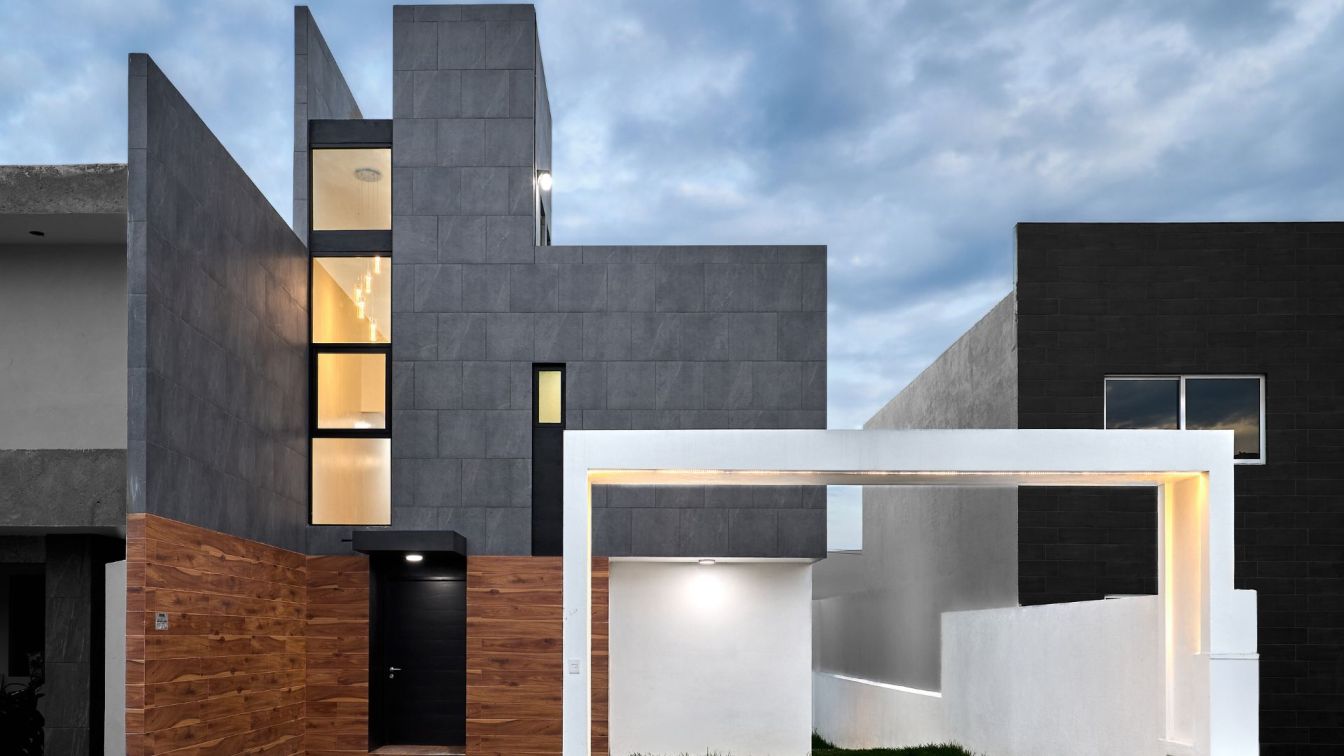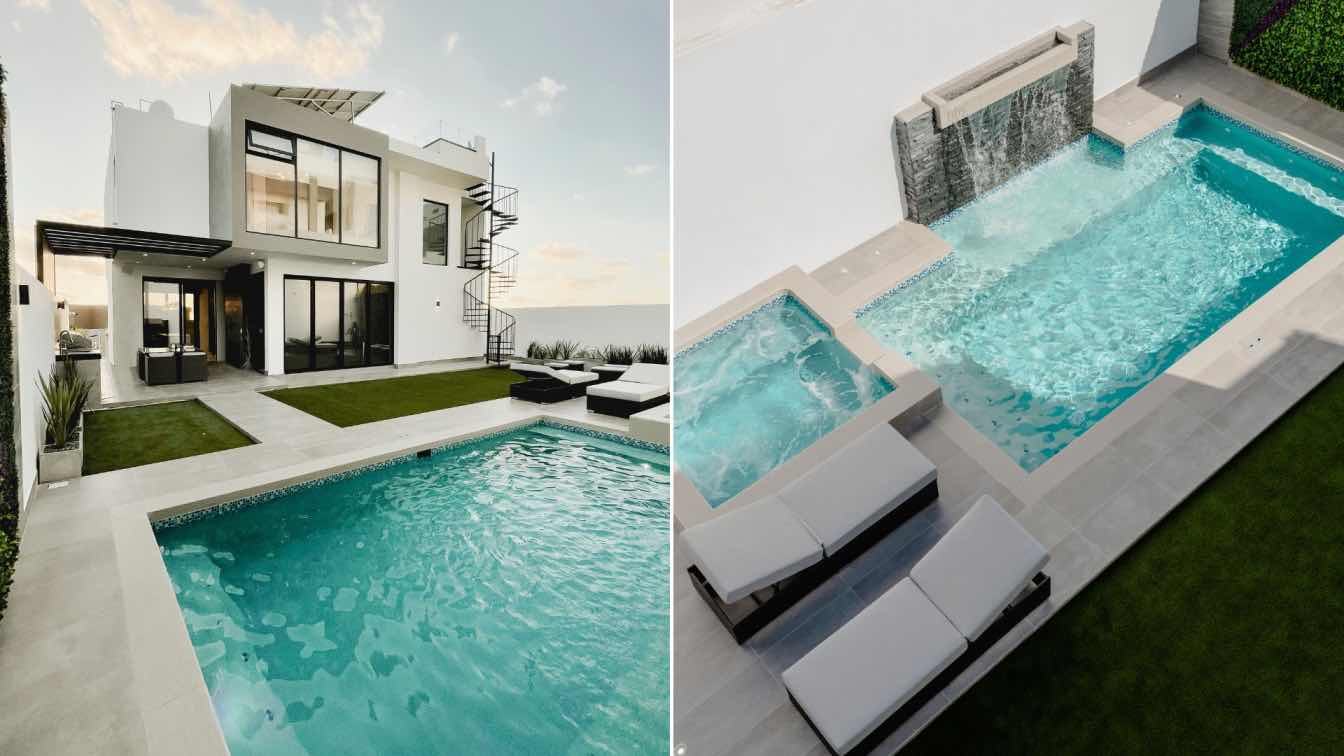With the intention of remodeling and expanding the headquarters offices in Mexico City, the company DoTerra Internacional requests the executive project and work of its new offices located in "INSURGENTES SUR 810 CORPORATIVO".
Project name
Corporativo DoTerra Internacional
Architecture firm
In Out Arquitectura
Location
México City, Mexico
Photography
Ariadna Padilla
Principal architect
Isaac Figueroa Romero
Design team
In Out Arquitectura
Collaborators
Radio Floors, Iluminación Dilight, Mármoles ARCA, Inofe Home, Showroom 53
Supervision
Isaac Figueroa Romero
Material
Porcelain Tiles, Woods, Drywall, Acoustic Panels, Tempered Glass, Stretch Fabric For Lighting • Budget: Undisclosed
Typology
Office Building › Commercial
In this project, one of the most important factors was to be able to achieve a project with a human, functional and attractive sense that together would achieve a different experience for a daring and demanding client.
Architecture firm
RACMA Arquitectos
Location
Texcoco, Edo México, Mexico
Principal architect
Rubén Calderón
Design team
Racma Arquitectos
Collaborators
Radio Floors, Iluminación Dilight, Mármoles ARCA, Inofe Home, Showroom 53
Lighting
José Luis Hernandéz
Supervision
Rubén Calderón
Visualization
Eduardo Amaro
Tools used
software used for drawing, modeling, rendering, postproduction and photography
Construction
Gerardo Padilla
Material
PORCELAIN TILES, WOODS,STONE, GLASS
Typology
Residential › House
How to adapt an abandoned office building with just 7 floors for a hotel in an area of high-ranking contemporary buildings without detracting from it presence and without being absorbed by the comparison that surrounds it?T his was one of the most important challenges to be addressed in this project. What if in You have to follow the stereotypes ma...
Project name
Fulton Business Luxury Hotel
Architecture firm
Blending Dots
Location
Guadalajara, Jalisco, Mexico
Principal architect
Rogelio Castillo, Luis Iván Guerrero, Emmanuel Javier Trinidad
Design team
Blending Dots, Rogelio Castillo
Collaborators
Radio Floors, Iluminación Dilight, Mármoles ARCA, Inofe Home, Showroom 53
Lighting
José Luis Hernández
Tools used
software used for drawing, modeling, rendering, postproduction and photography
Material
Stone Wood marmal
Client
Fulton Business Luxury Hotel
Typology
Hospitality › Hotel
The residence is located in Playas de Tijuana, with an ascending plot and a façade Facing west, a four-level house was created, leaving in the basement parking lots, toilets and an underground cellar that houses 2000 bottles
Project name
Casa Costa Sorrentina
Architecture firm
EL Arquitectos
Photography
Silvia del Rincón
Principal architect
Erika Lin
Design team
El Arquitectos
Collaborators
Radio Floors, Iluminación Dilight, Mármoles ARCA, Inofe Home, Showroom 53
Interior design
Jessica Rodríguez
Supervision
El Arquitectos
Visualization
El Arquitectos
Construction
Grupo Vaklin
Material
Concrete, Glass, Steel
Typology
Residential › House





