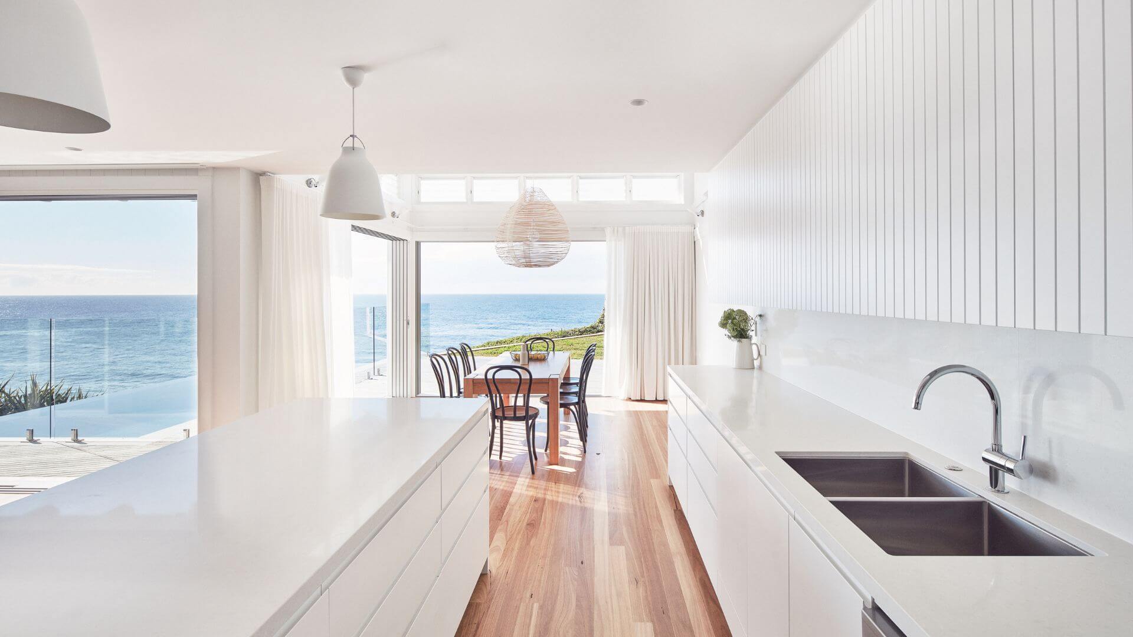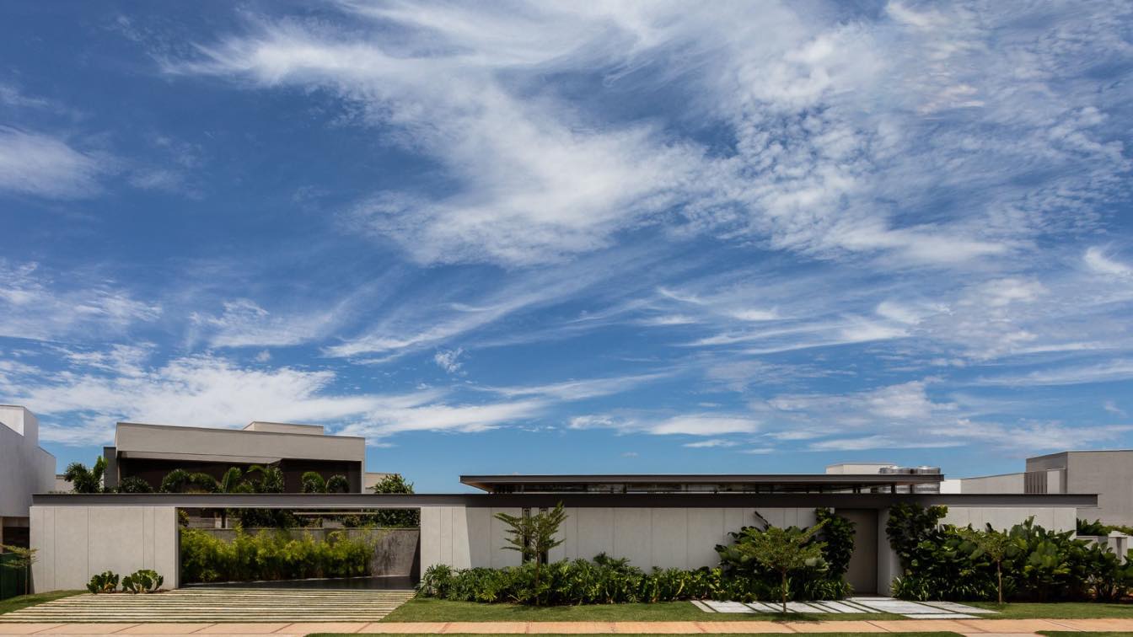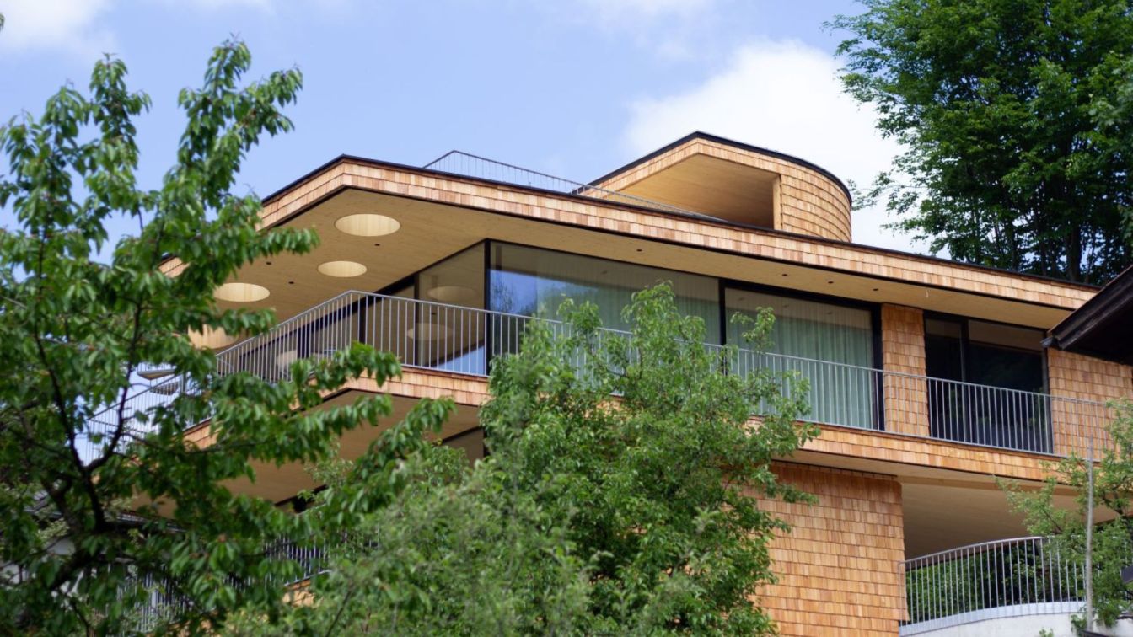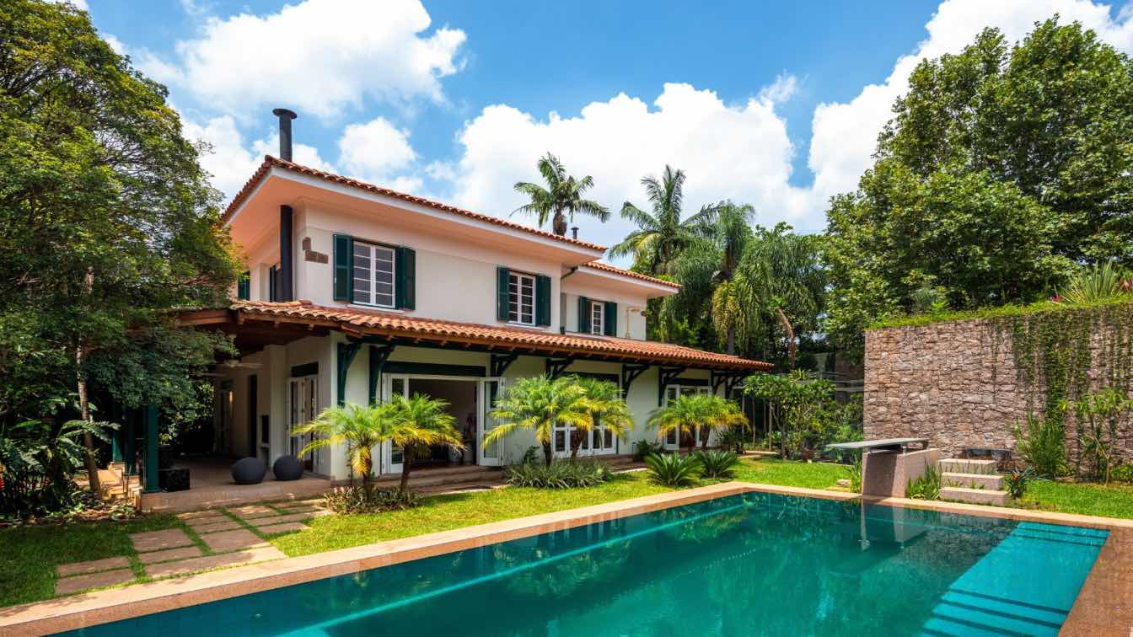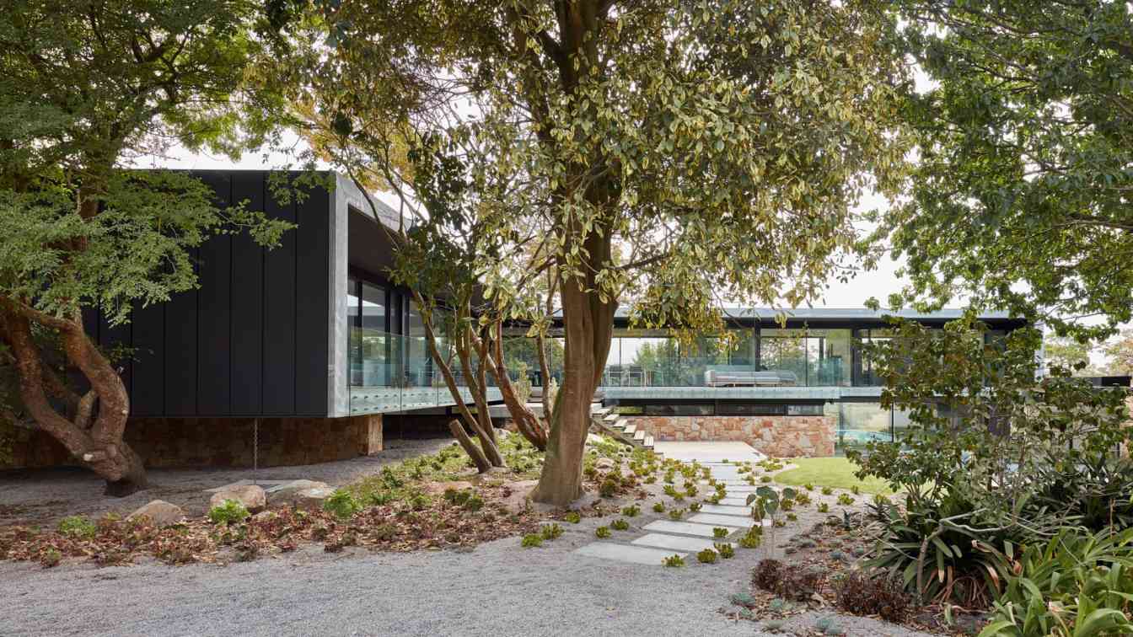Rama Architects: Simple and timeless coastal architectural details define this weatherboard home with timber trim details, metal sheet roofing and a sandstone base anchoring the home into the ground. This was a tricky alterations and additions to an existing coastal brick home, utilizing the existing footprint. An infinity edge pool celebrates the views east and north with glass balustrading bringing the view from the outside in to the internal spaces. The internal spaces are light and fresh with oak floors, v-groove walls and ceilings, with an emphasis on maximizing natural light.



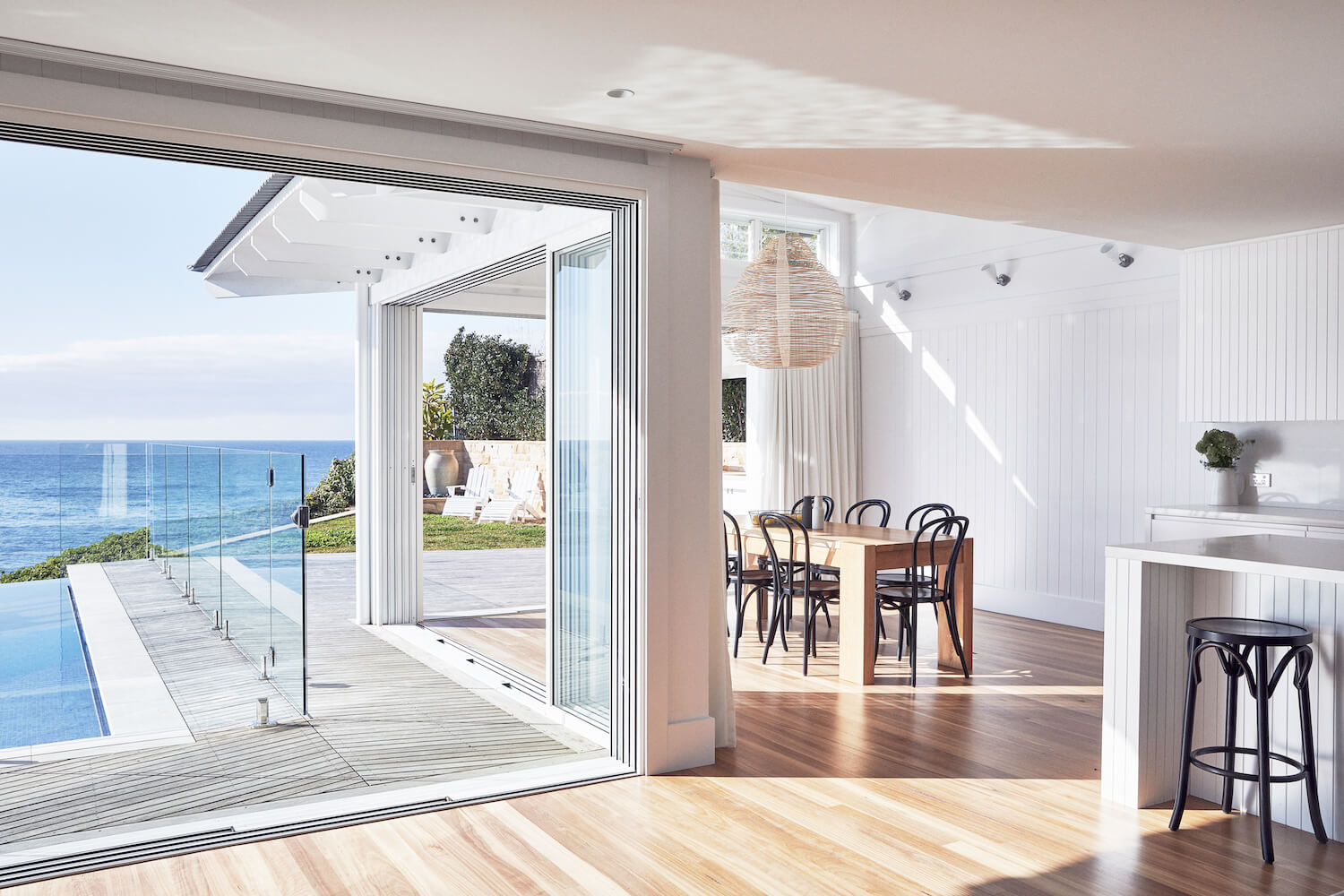






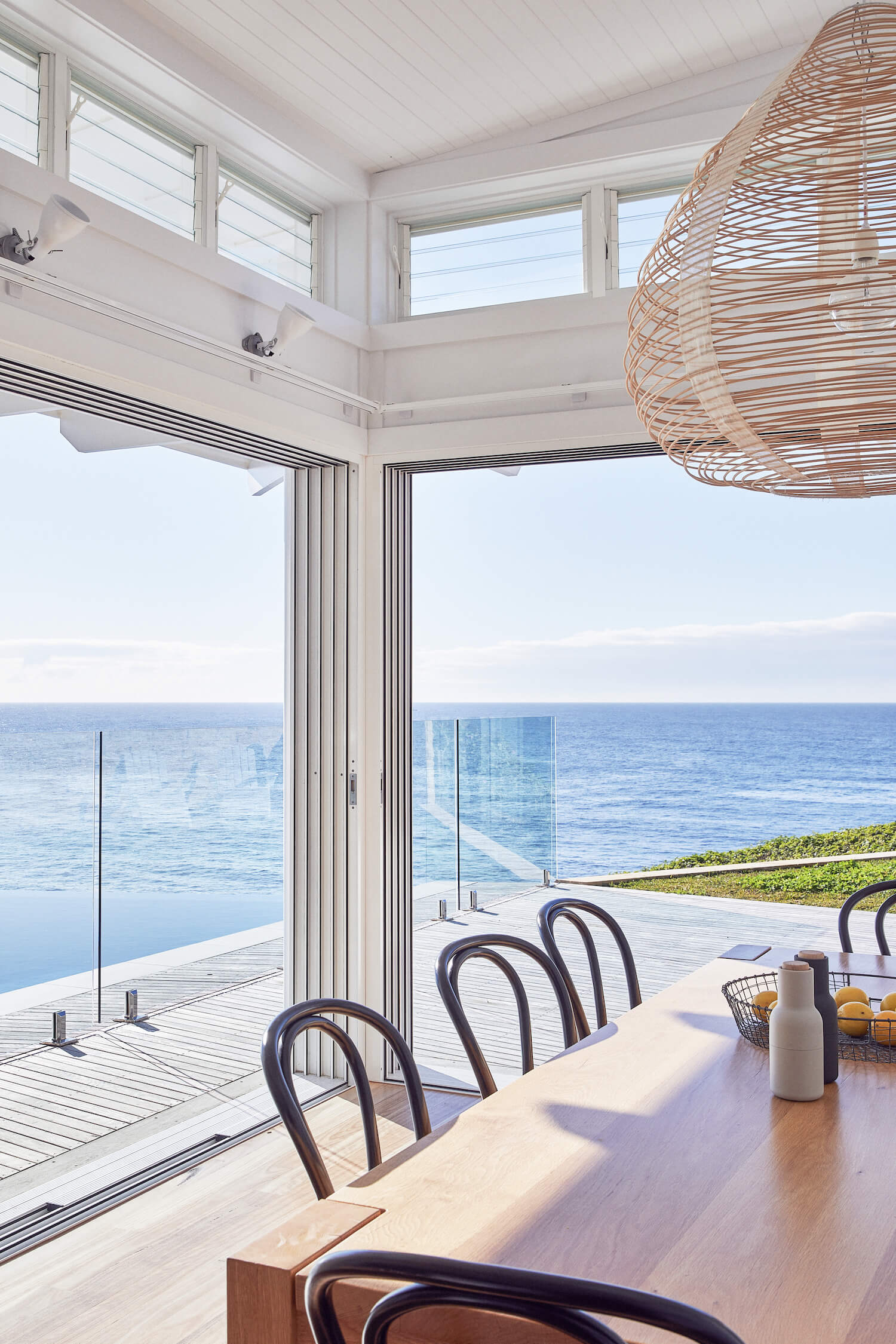








About
Rama is a Sydney-based multi-disciplinary design team specialising in architecture and interior design. Their vision is to create beautiful spaces and timeless architecture that gives people an enhanced sense of well-being.

