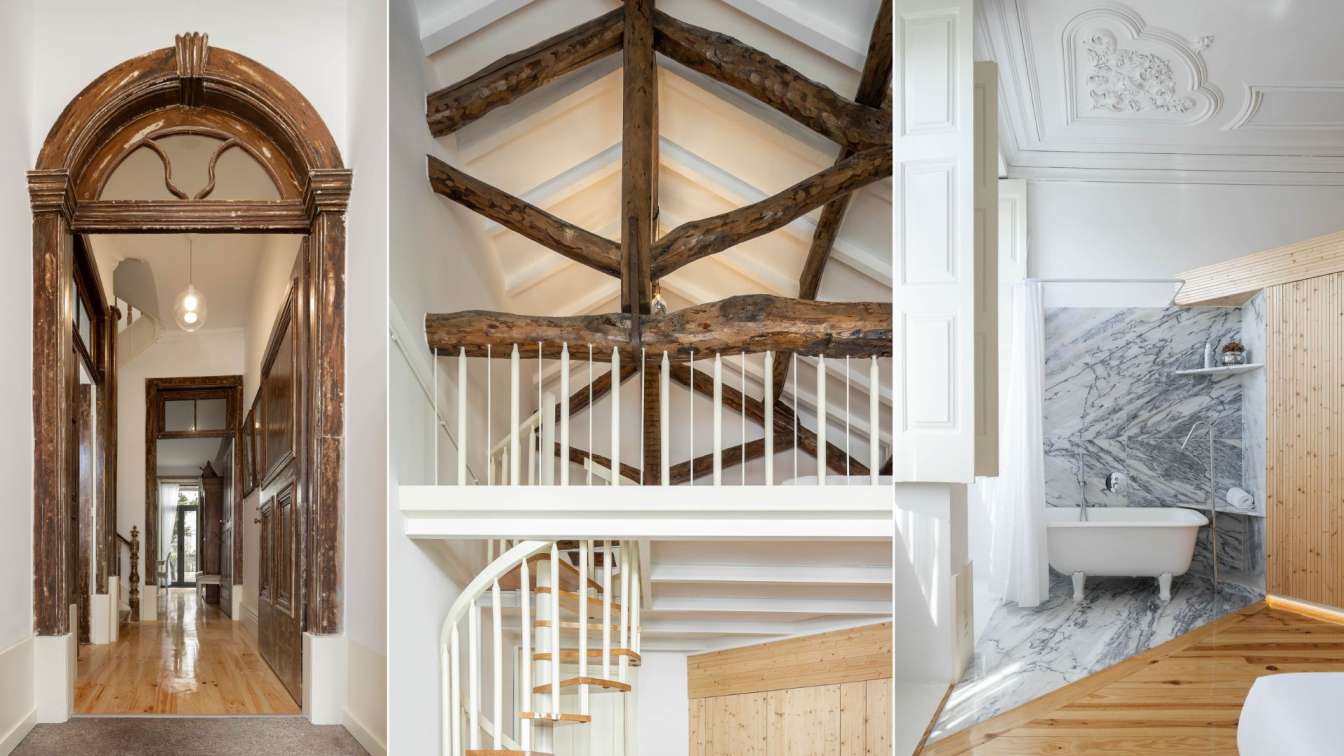Paulo Moreira Architectures: The project consists of an apartment renovation in the Penha de França neighbourhood in Lisbon. The apartment was in reasonable condition, but the partitioned layout and outdated infrastructure demanded surgical intervention. The work consisted of ‘silent’ adaptations to the existing structure, supplemented by contempor...
Project name
Apartamento da Penha
Architecture firm
Paulo Moreira Architectures
Location
Lisbon, Portugal
Photography
Ivo Tavares Studio



