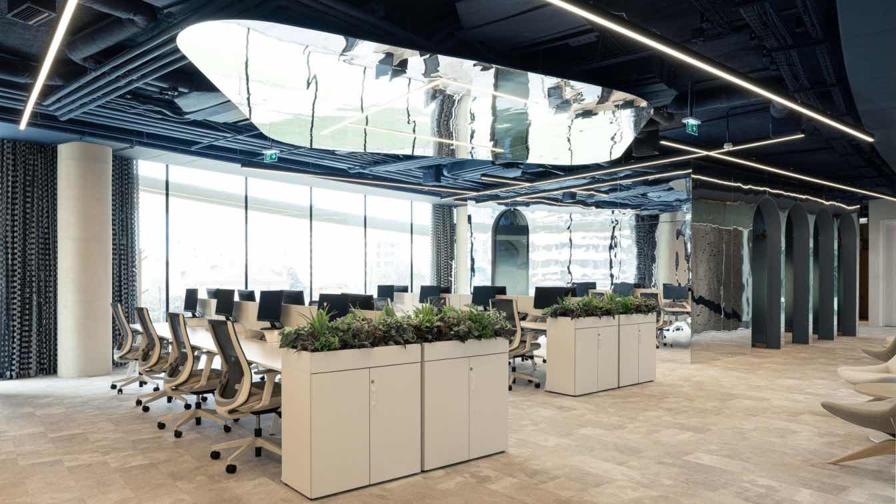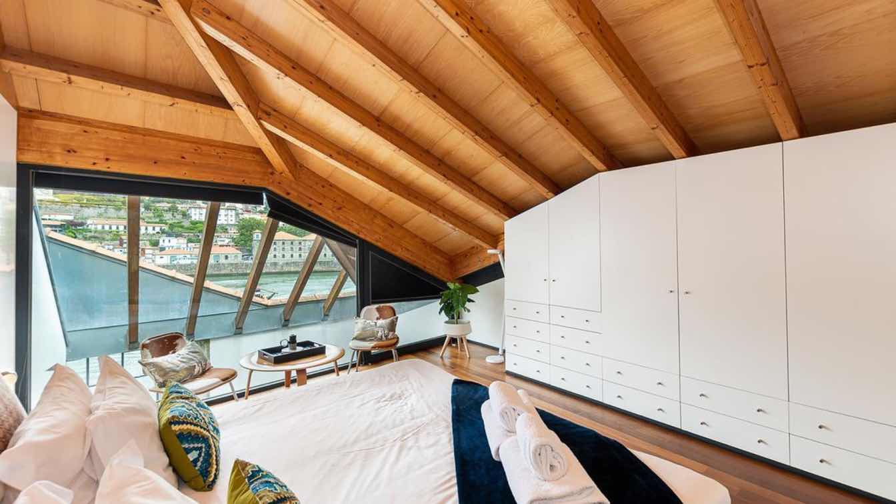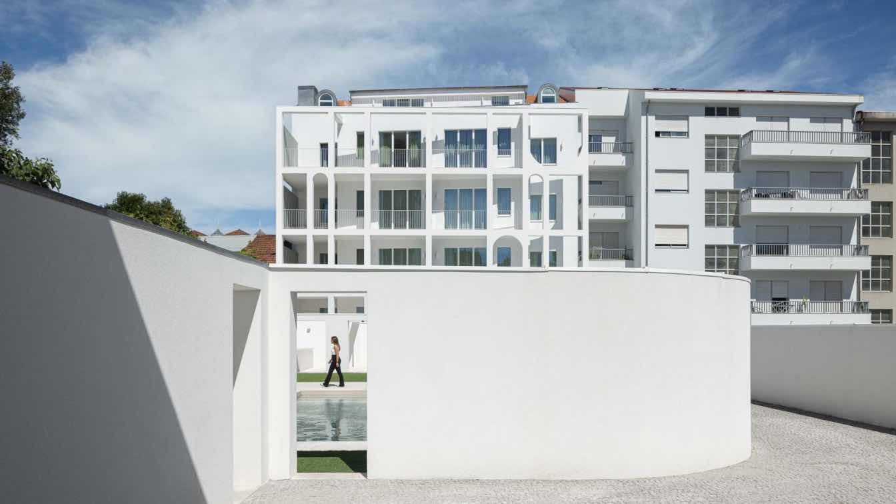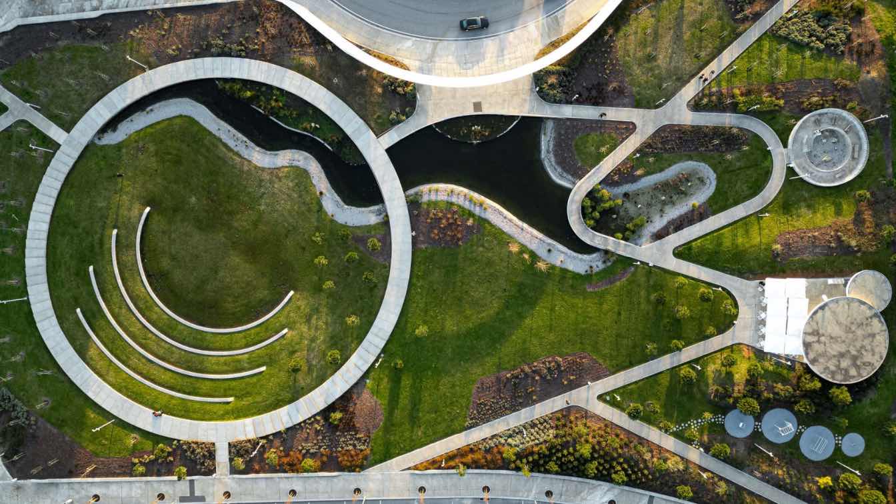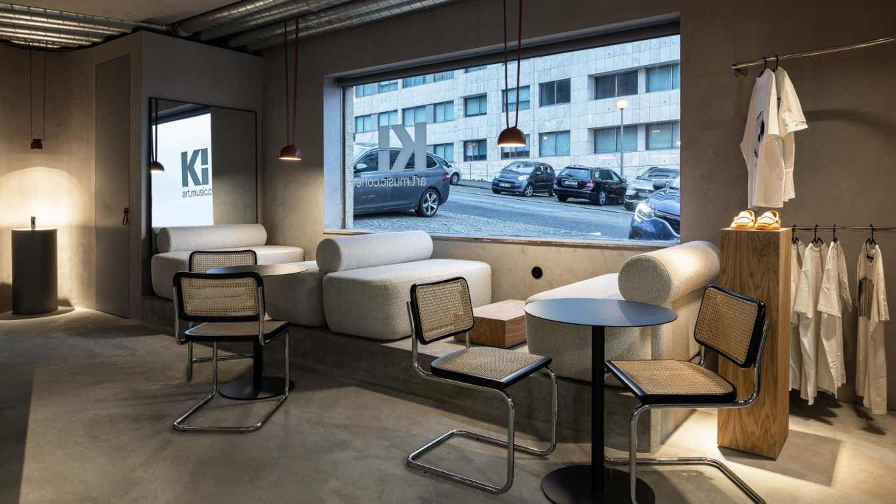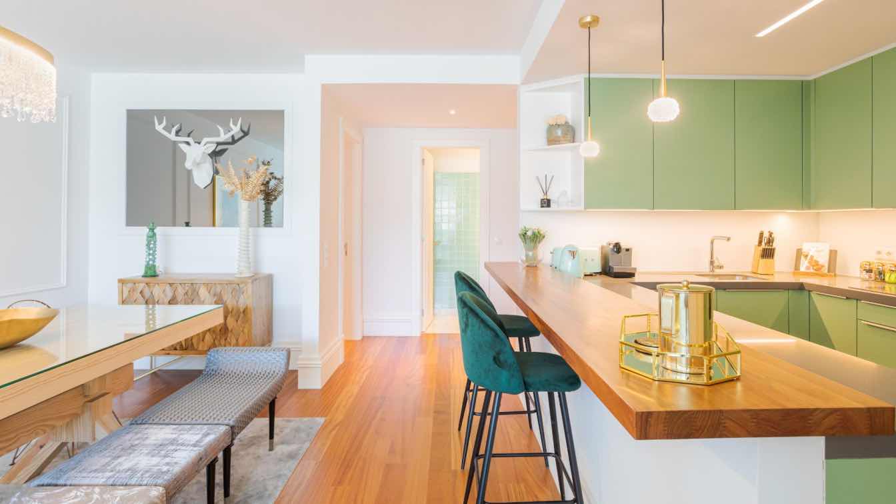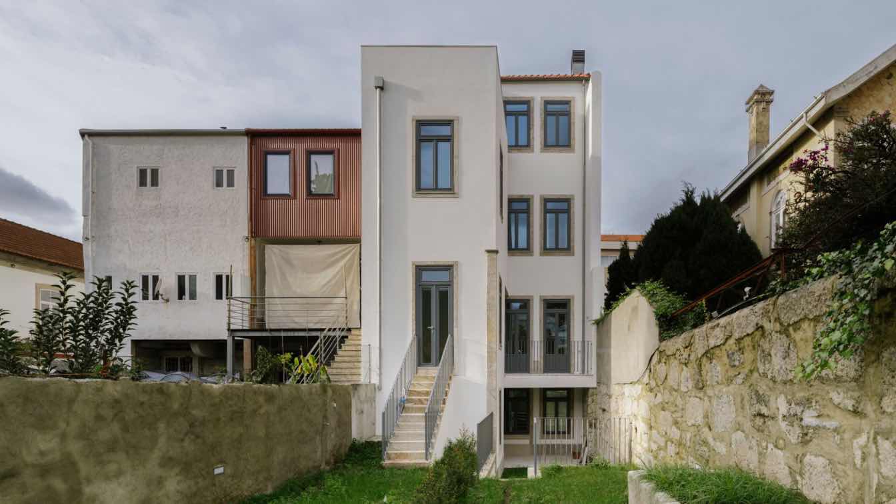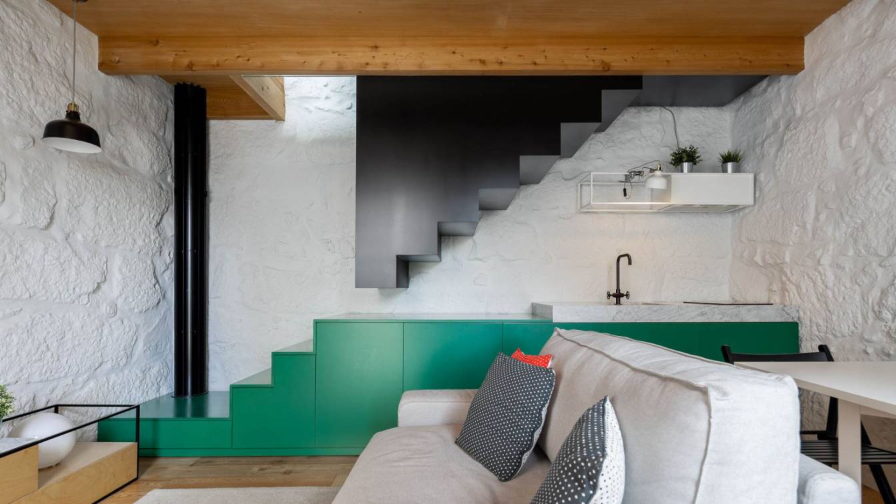For the fit-out of Forvis Mazars’ new offices in Porto, our aim was to make the company’s core values the guiding thread of the physical space, reflecting its identity, positioning, and ambition.
Project name
Oporto MAZARS Offices
Architecture firm
GRAU.ZERO Arquitectura
Location
Icon Douro, Travessa do Poeta 72, 4100-415 Porto, Portugal
Photography
Ivo Tavares Studio
Principal architect
Sérgio Manuel Nobre
Collaborators
Renata Caetano Pereira; Stefani Goulart
Environmental & MEP
Mechanical engineering: Eng.º Fernando Oliveira (Master Eletric). Fluids Engineering: Eng. João Silva Ferreira. Electrical Engineering. Engº Marco Gomes (Amperengenharia)
Lighting
Marco Gomes (Amperengenharia)
Construction
Fantoffice, Lda
Typology
Commercial › Office
Perched directly on the edge of the Douro River in Porto, Portugal, this stunning duplex flat designed by SABRAB Architecture harmoniously blends traditional elements with contemporary comfort.
Project name
Gaia River Douro Duplex
Architecture firm
Sabrab Architecture
Location
Vila Nova De Gaia, Porto, Portugal
Photography
Sabrab Architecture
Principal architect
Sabrab
Design team
Miguel Barbas, Maria Barbas
Interior design
Sabrab Architecture
Environmental & MEP engineering
Civil engineer
Sabrab
Structural
Typology
Residential › Apartment
What was once a civil courtroom now unfolds as a place to dwell. The former institutional structure has been reconfigured into 16 long-stay residential units, transforming civic rigidity into domestic spatiality through a position of critical reuse and architectural editing.
Project name
Vila Catarina Apartments
Architecture firm
MASSLAB
Photography
Ivo Tavares Studio
Principal architect
Lourenço Menezes Rodrigues
Design team
Fábio Teixeira Ferreira; Pedro Machado; Marta Vaz
Environmental & MEP engineering
Structural engineer
NCREP
Typology
Residential › Apartment
The challenge proposed the creation of an urban park with a large green area associated with recreational and leisure functions, for a plot of land of approximately 20,000 square meters located in the center of S.Cosme, without any utility for the city.
Project name
Parque Urbano Gondomar
Architecture firm
Paulo Merlini Architects
Location
Gondomar, Porto, Portugal
Photography
Ivo Tavares Studio
Principal architect
Paulo Merlini & André Santos Silva
Landscape Architecture
P4 - Artes e Técnicas da Paisagem
Collaborators
Inês Silva, Ana Rita Pinho
Typology
Public Space › Park
The KI.art.music.coffee, designed by MAT Arquitetura e Interiores, is an innovative space that combines a passion for music and interior design in a unique and immersive environment.
Project name
KI.art.music.coffee
Architecture firm
MAT Arquitetura e Interiores
Location
Leça da Palmeira, Porto, Portugal
Photography
Ivo Tavares Studio
Principal architect
Sara Zamith Teixeira
Interior design
MAT Arquitetura e Interiores
Typology
Hospitality › Café
Sabrab added to its portfolio a new apartment located in one of the most emblematic buildings in Porto, on Avenida dos Aliados. The building is a reference in Porto, being one of the buildings where luxury brands have their headquarters.
Project name
Avenida dos Aliados 107
Location
Avenida dos Aliados, Porto, Portugal
Principal architect
Sabrab
Design team
Miguel Barbas
Collaborators
Maria Vidal
Interior design
Miguel Barbas, Maria Vidal
Environmental & MEP engineering
Miguel Barbas
Civil engineer
Miguel Barbas
Material
Stucco and clay on walls, natural wood on floor. Portuguese marble in bathroom
Typology
Residential › Apartment
The Marlim Costa Cabral refurbishment project is located in the city of Porto and aimed to convert the existing four-storey building into seven flats of different types.
Project name
MARLIM Costa Cabral
Architecture firm
Atelier d’Arquitectura Lopes da Costa
Design team
José António Lopes da Costa, Tiago Meireles
Collaborators
Joana Jorge
Structural engineer
Strumep - Engenharia
Environmental & MEP
Projedomus – Projectos e Inst. Eléctricas Inteligentes, Lda. IRG, Inspeções Técnicas, S.A.
Construction
Traço de Massa – Construção e Recuperação de Espaços Lda.
Typology
Residential › Apartments
Urban islands are an important part of the history of the city of Porto, having been a very common type of housing in the city from the 19th century onwards. They were composed of semi-detached houses, built in the long patio of the bourgeois houses. They were small houses.
Project name
Covelo House
Architecture firm
Spaceworkers
Photography
Ivo Tavares Studio
Principal architect
Rui Dinis, Henrique Marques
Design team
João Ortigão, Marco Santos, Tiago Maciel
Collaborators
Furniture Design: Bairro Design
Material
Wood, concrete, glass
Typology
Residential › House

