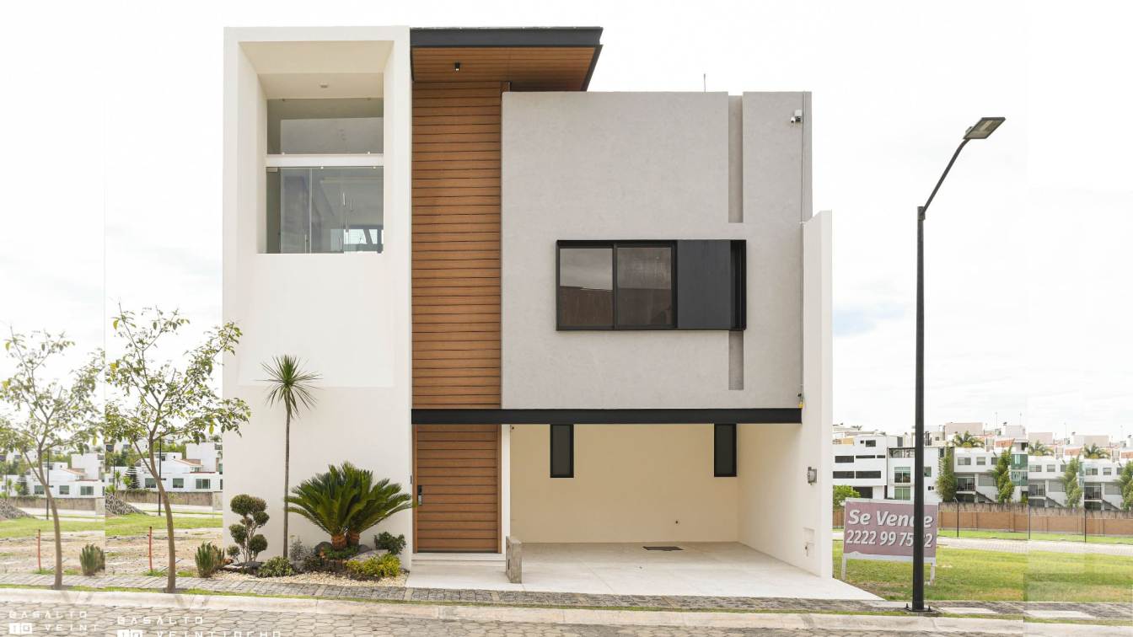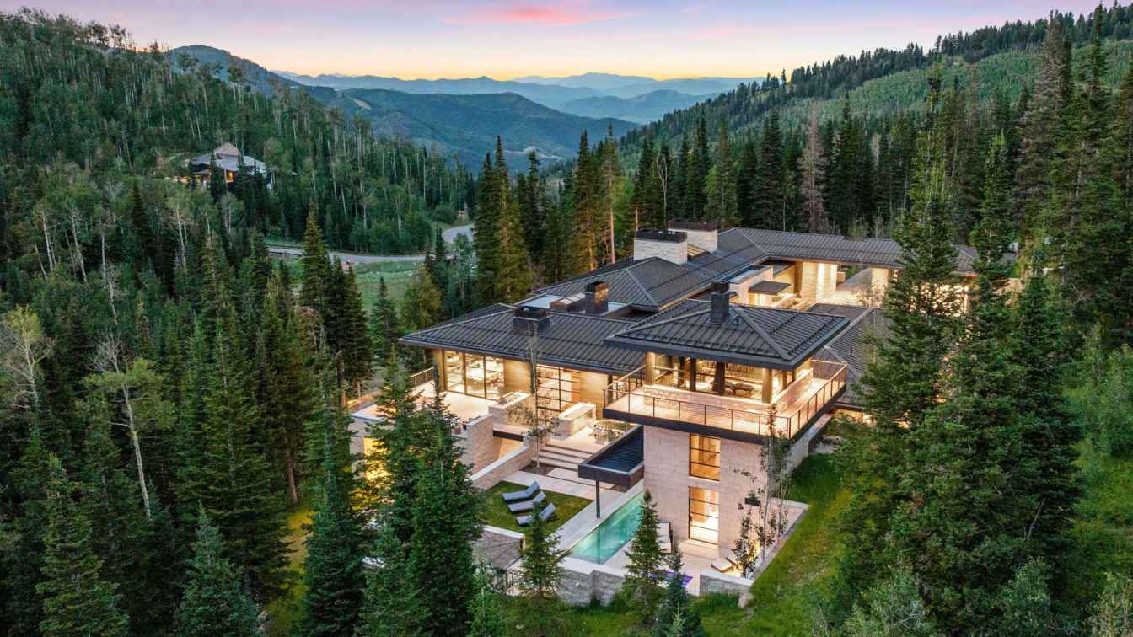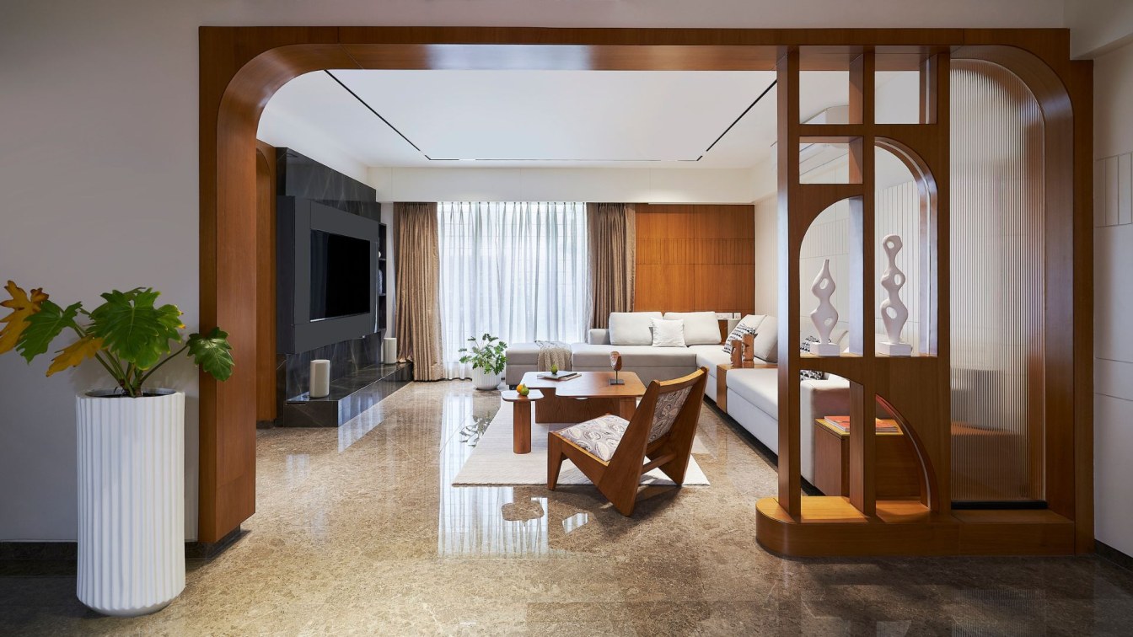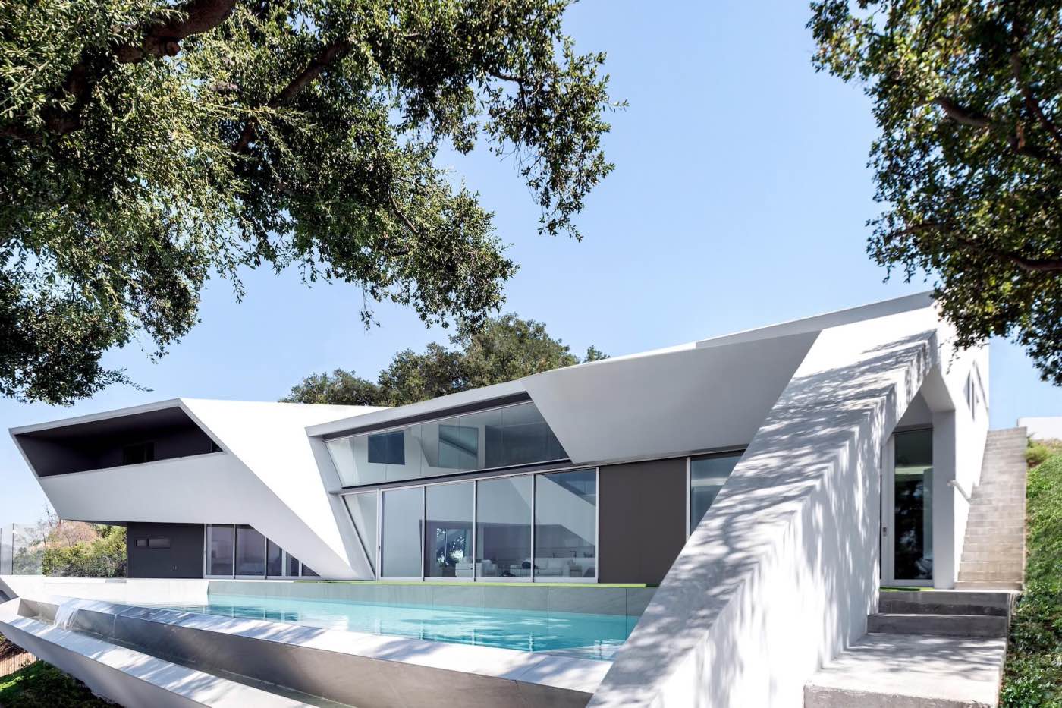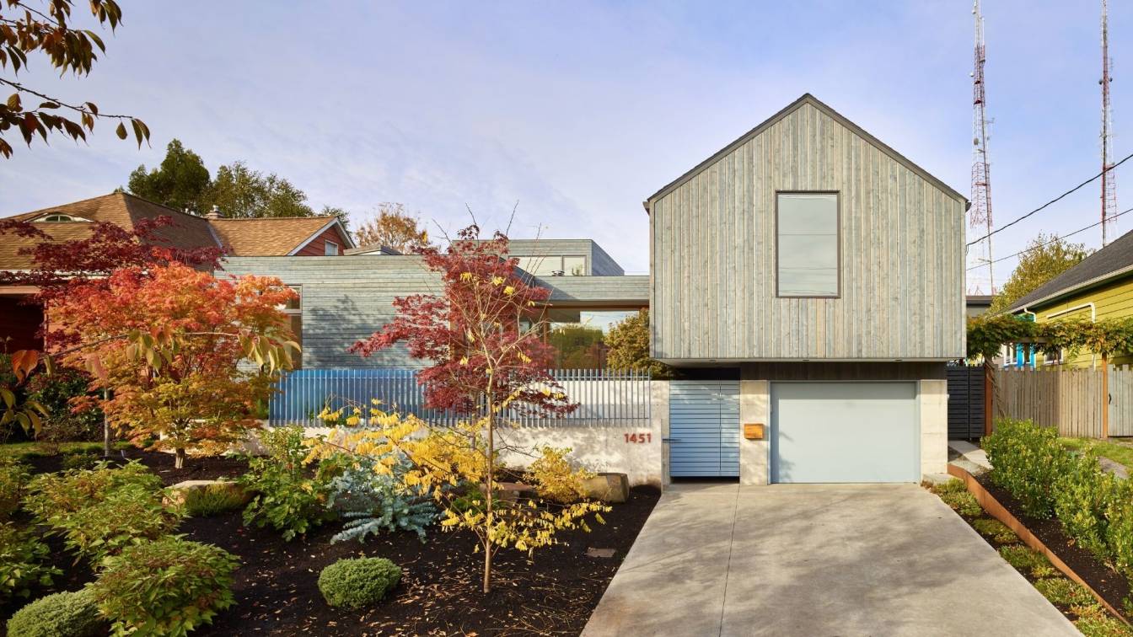BASALTO10VEINTIOCHO: CASA Brussels is a home designed with light and spaciousness in mind, taking into account its urban context, but at the same time offering its users to feel in a spacious environment. On the ground floor we are welcomed by a triple height, which connects the three levels of the house with a staircase made of ironwork that is accompanied by a shower of hanging lights along its route. Being the first element of vertical amplitude, which is illuminated by a large window on its main façade, which transforms into a balcony that connects with the landing of the stairs
The aim was to divide the spaces through a service axis in which the bathrooms, a cellar, a pantry and a small utility room are housed. This axis allowed the social spaces to be connected in an open plan, allowing them to share the view towards the rear garden and a light cube that functions as the heart of the house, providing it with fresh air, natural light and a beautiful view of the interior patio. The kitchen space functions as a central space, allowing its functions to be diffused and serving the breakfast room and dining room, while being endowed with nature.



















