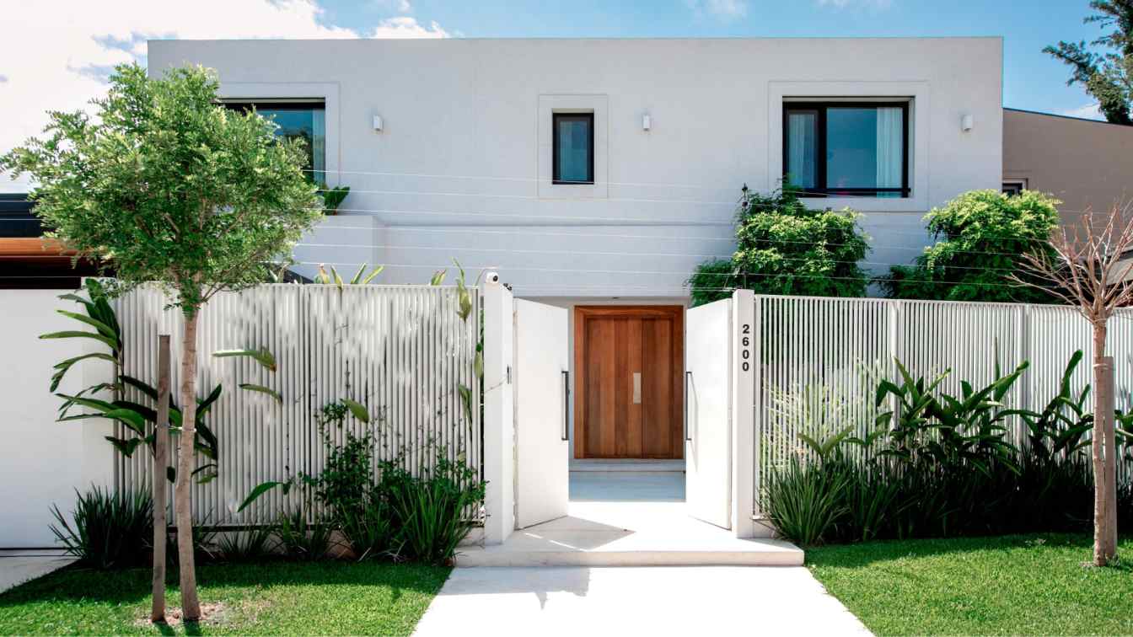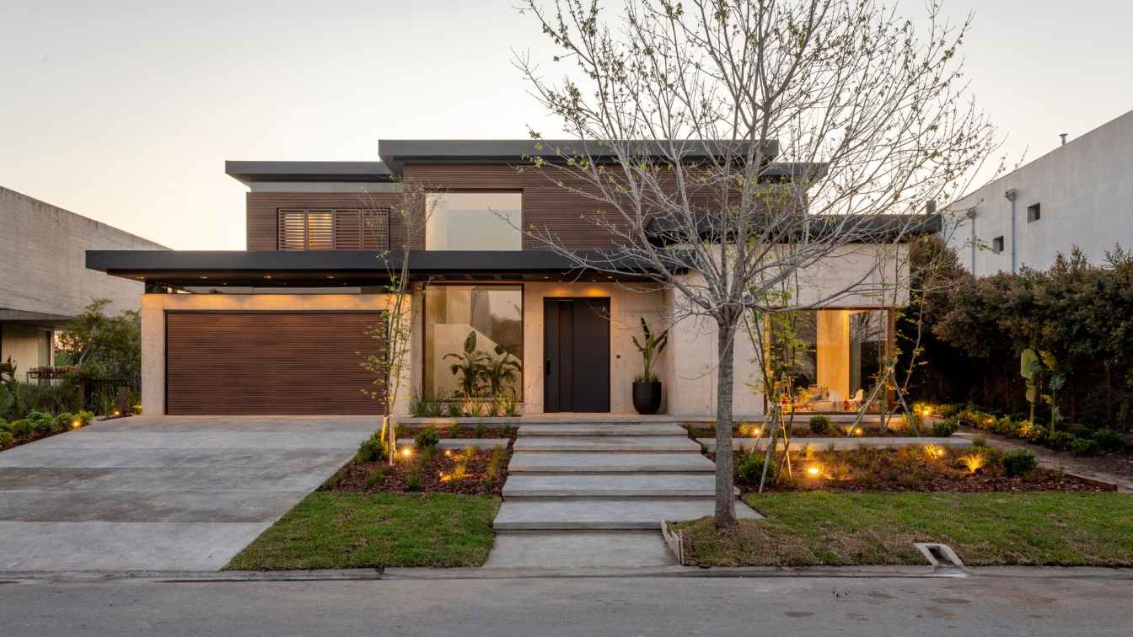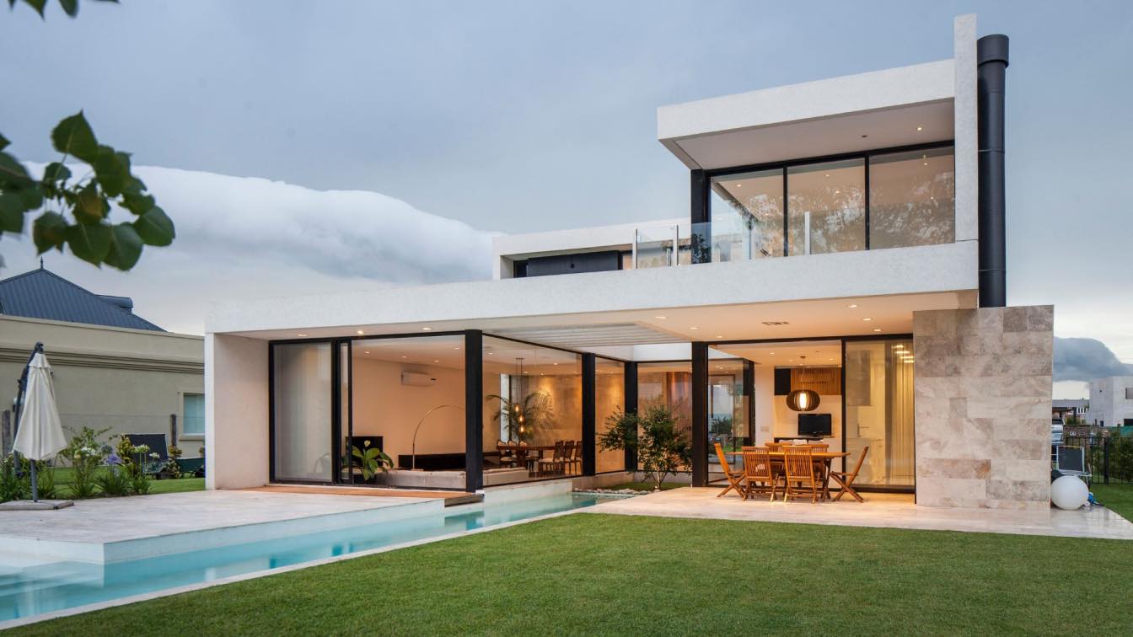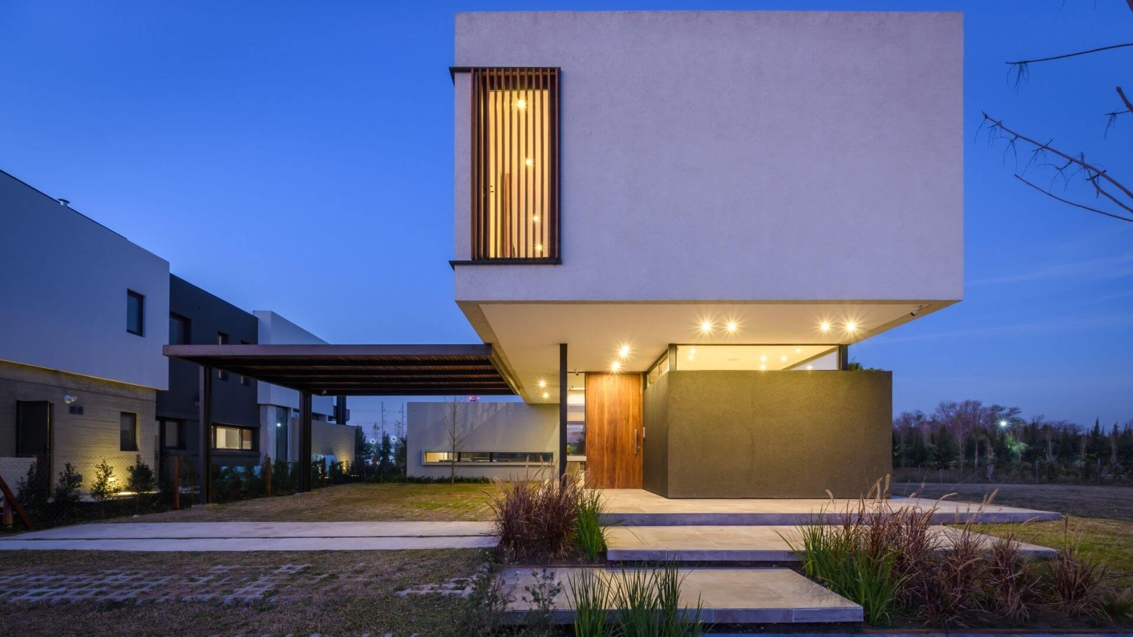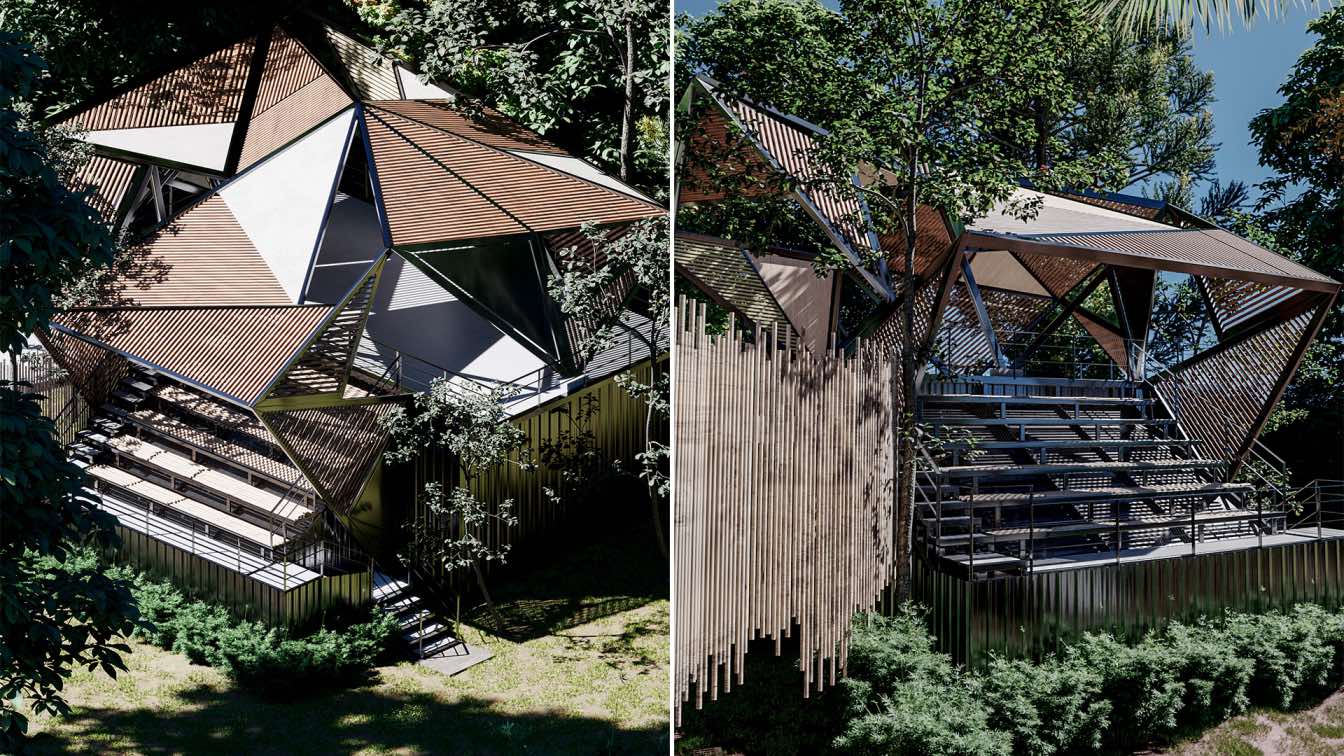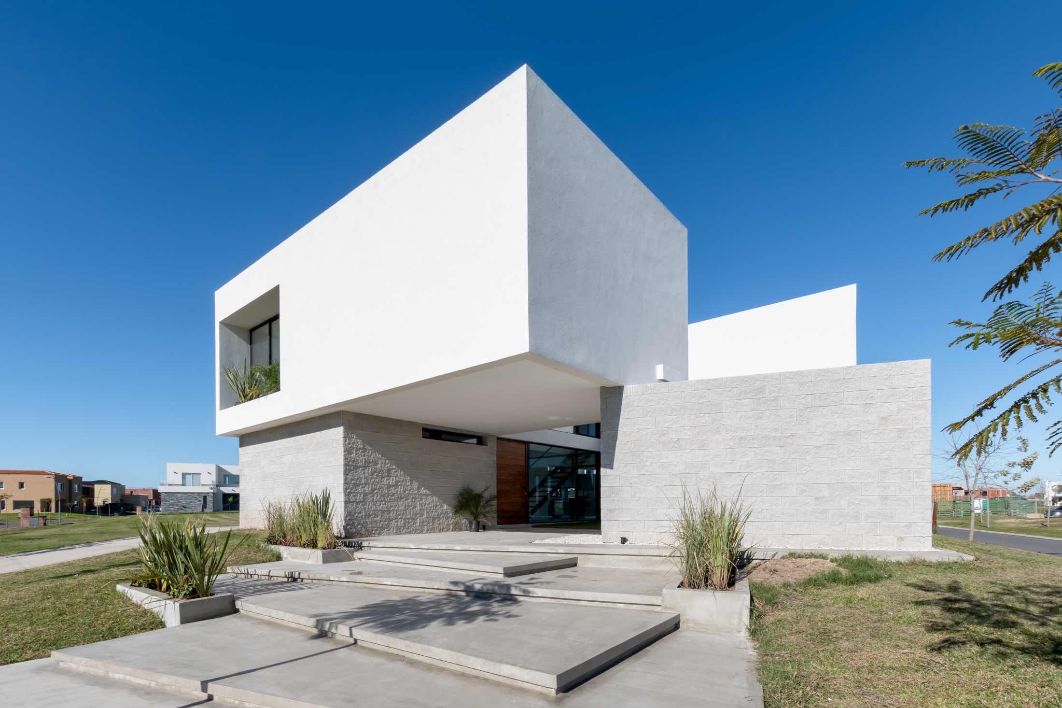Strategically located in a quiet area of the city, this house emerges as a contemporary oasis where light and connection to nature take center stage. Designed with a holistic vision to adapt to the new post-pandemic dynamics, this residence becomes a cozy and functional refuge for a modern family.
Architecture firm
Estudio FH
Location
San Fernando, Tigre, Buenos Aires, Argentina
Principal architect
Florencia Hermann
Landscape
Mechi Gil Belloni
Tools used
SketchUp, Lumion
Construction
Alonso Constructora
Typology
Residential › House
Casa Albanueva is located in an exclusive residential neighborhood with access to the Río de la Plata. This architectural project is distinguished by a clear concept of horizontal bands and the choice of two predominant materials: WPC (Wood Plastic Composite) and concrete.
Project name
Casa Albanueva
Architecture firm
ESTUDIO FH
Location
Tigre, Buenos Aires, Argentina
Photography
UchiMay Agustin Garcia Oliver
Principal architect
Florencia Hermann
Design team
Florencia Hermann, Agustina Trobbiani, Agustina Olmos, Carolina Puerto
Interior design
Estudio FH
Completion year
May, 2024
Structural engineer
Pablo Cillo
Landscape
Mechi Gil Belloni
Construction
Alonso Constructora
Material
Concrete, Wood, Glass, WPC (Wood Plastic Composite)
Typology
Residential › House
This residence is located in Barbarita, a neighborhood in the northern zone of Greater Buenos Aires, and is situated on a plot with a lakefront that allows for complete openness and provides ample views of the surrounding landscape.
Project name
Barbarita House
Architecture firm
OON Architecture
Location
Barbarita, Tigre, Buenos Aires, Argentina
Photography
Alejandro Peral
Principal architect
Lucas D'Adamo Baumann, Santiago J Robin, Federico Segretin Sueyro
Interior design
OON Architecture
Structural engineer
Robra Construcciones
Material
Wood, marble, concrete, glass
Typology
Residential › House
We understand this work as a succession of defined areas that are put in relation to others so that a whole functions. This is what we try to develop from its imprint. Volumetric clarity consists in determining these areas, giving them a formal identity and putting them in relation to other areas composed with the same logic.
Project name
Obra Virazón
Architecture firm
Barrionuevo Villanueva Arquitectos
Location
Tigre, Buenos Aires, Argentina
Photography
Gonzalo Viramonte
Principal architect
Nicolás Barrionuevo, Juan Villanueva
Design team
Nicolás Barrionuevo, Juan Villanueva
Structural engineer
Ingeniero Moscatelli, Andrés
Material
Concrete, glass, steel, wood
Client
Pose, Marcelo. Espiga Christian, Trufelman, Alejandro
Typology
Residential › House
Thomas Cravero: Starting from a pattern and using the origami technique, it generates a suggestive piece open to the environment. Its layout provokes new readings of space and activity within a dense native vegetation, it is an intervention for the development of collective activities, but also a place where you can experiment with all the senses;...
Project name
Origami Amphitheater
Architecture firm
Tc.arquitectura
Location
Tigre, Buenos Aires, Argentina
Tools used
AutoCAD, Autodesk 3ds Max, Corona Renderer, Adobe Photoshop
Principal architect
Thomas Cravero
Visualization
Thomas Cravero
Typology
Cultural › Amphitheater
The Buenos Aires-based architectural office Barrionuevo Villanueva Arquitectos has designed "Castaños House" that located in Tigre, Buenos Aires, Argentina.
Project description by the architects:
We try to understand this work as a succession of defined areas that are put in relation to others...

