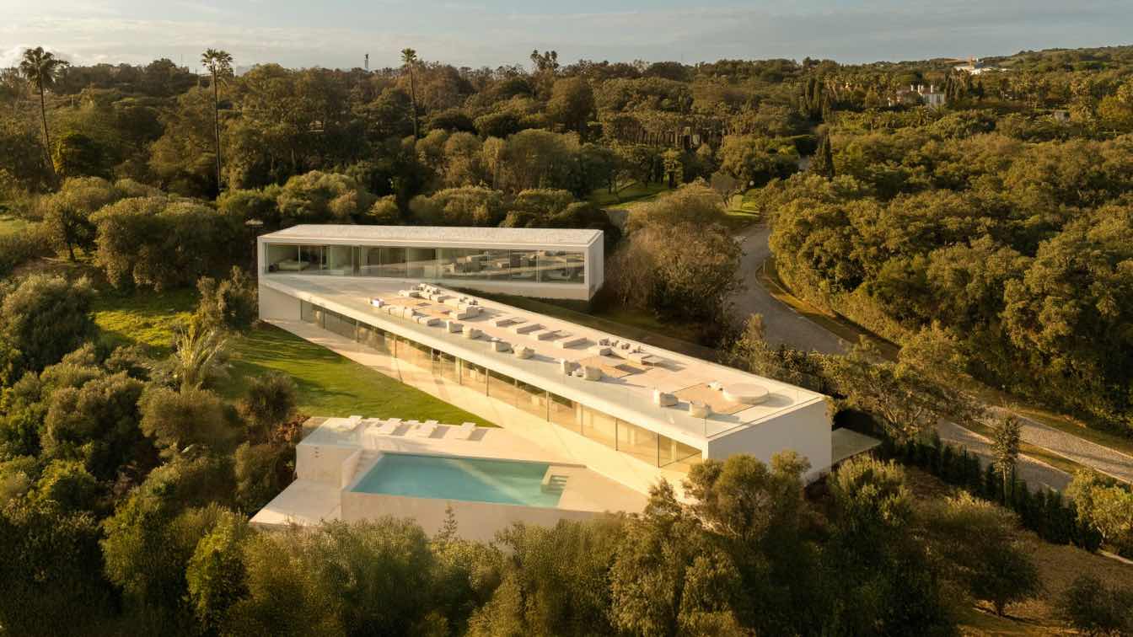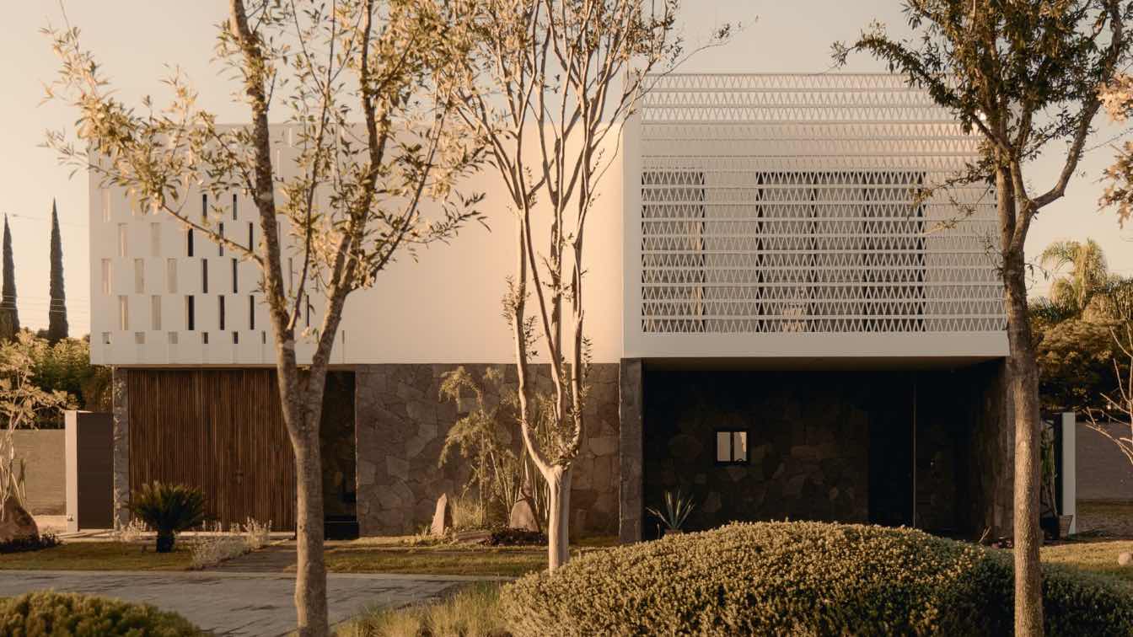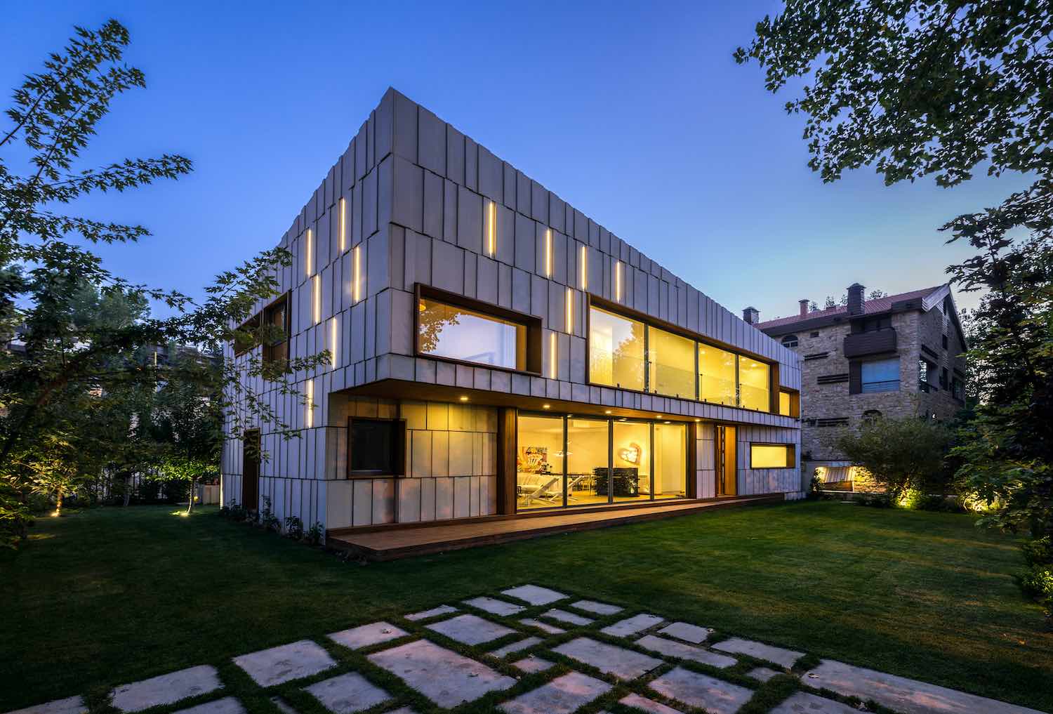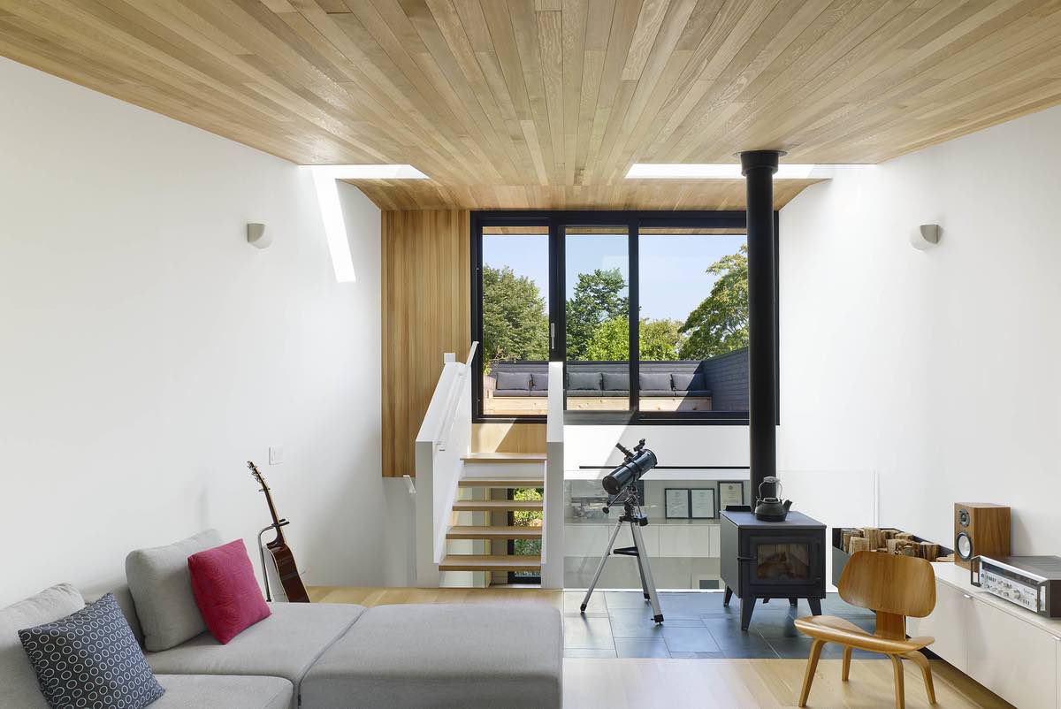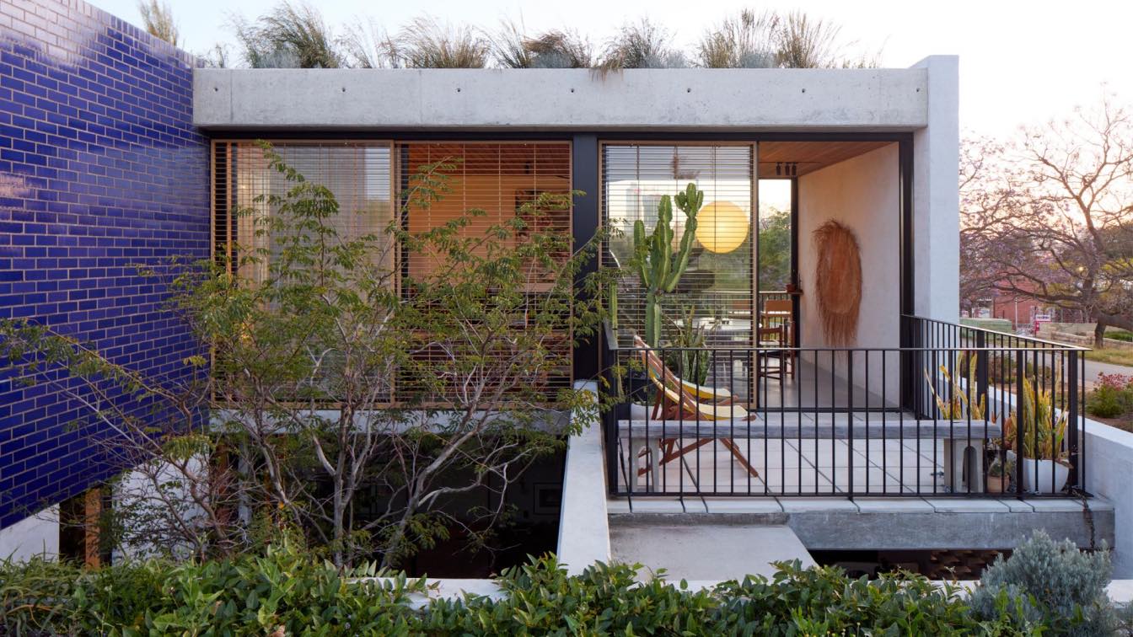Fran Silvestre Arquitectos: The Villa 95 project is located on an irregularly shaped plot within Altos de Valderrama, in Sotogrande. From the outset, the main premise was to maximize the relationship between the home and the natural surroundings, ensuring that daily living seamlessly merged with the place. The site has a slight slope, which allows for great landscape depth.
The project is configured through three simple elements that are dynamically grouped to adapt to the orientation and the challenging geometry of the plot. The living volumes have the most elongated proportions possible to increase contact with nature. They enclose the land and vehicular access to the north and northwest; two of the elements open to the east—the pool terrace and the nighttime area—while the daytime area opens to the south. In the juxtaposition between the volumes lie the two communication cores. The structure of the home defines its spatiality; we like to think that it adapts to the place as if it had always been there.
The brief included a very clear wish from its inhabitants: to conceive a home capable of accommodating multiple generations. This idea of permanence and versatility is translated into a rational structure that allows functional flexibility in the use of the spaces, adaptable to the various lifestyles of those who inhabit it. We understand this versatility as a form of sustainability, as it is built to endure over time. With the same approach, an architecture is proposed that is immune to trends, capable of adapting to future moments, with a will to transcend time and avoid becoming obsolete. We have always been inspired by this timeless vocation seen in the Italian villas of the late Renaissance, especially those from the 16th century, which have witnessed the passage of generations, drawing a continuity between architecture, time, and the life of the Veneto.
The current inhabitants, who lead an active social life, requested that the home include a belvedere-shaped terrace—a privileged place from which to admire the landscape and welcome their guests. This space is situated on the roof of the main floor, functioning as an elevated extension of the living area, an open scene towards an interesting landscape.
On the basement level, an integral health space is incorporated, conceived as a shared-use area, illuminated by an English courtyard. The users intend to live in the home intensely; hence, spaces are provided where one can work, exercise, and more. Additionally, all necessary installations are included, as the home features an aerothermal and geothermal system that makes it energy self-sufficient.
Pedestrian access is provided from the lower corner of the plot via a sheltered entrance terrace, while the ascending slope of the street allows vehicular access to the home from the higher elevation, conveniently arriving at the same level as the daytime area. This naturally resolves the transition between public space and the domestic interior.
We like to imagine the home decades from now, transformed by its future inhabitants, adapted to needs that we cannot even begin to fathom today, yet embraced by architecture without losing its essence.



































































