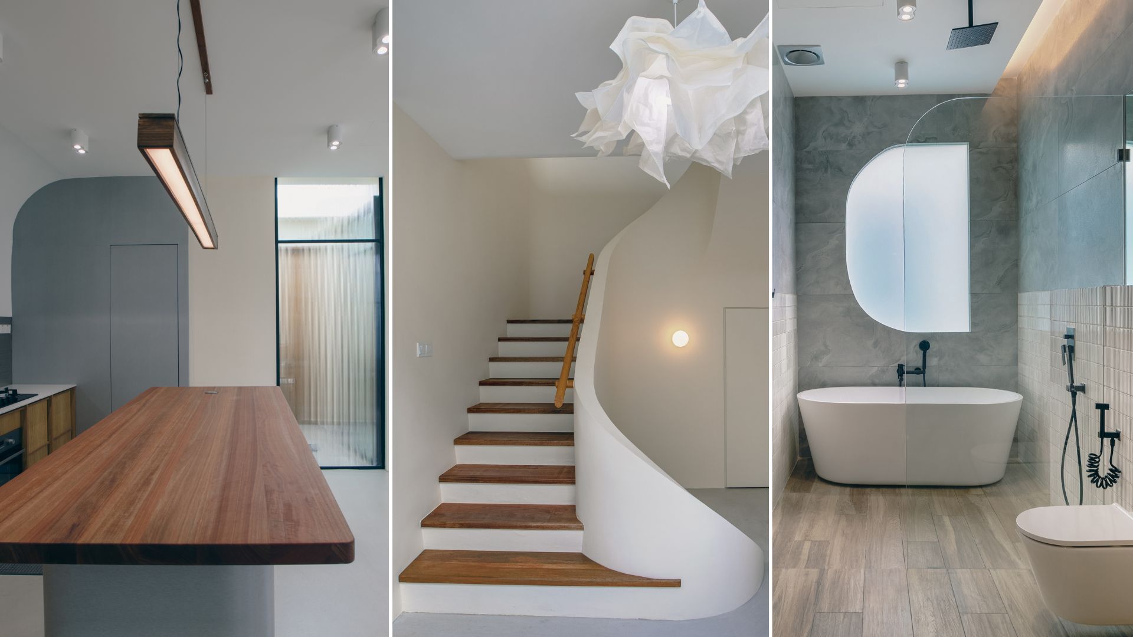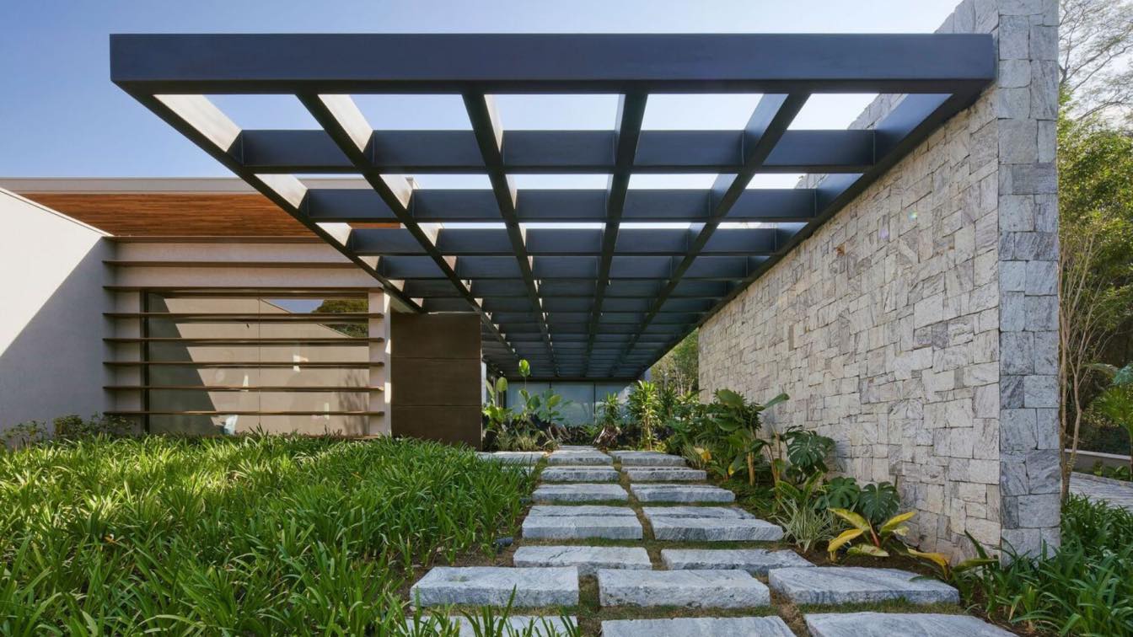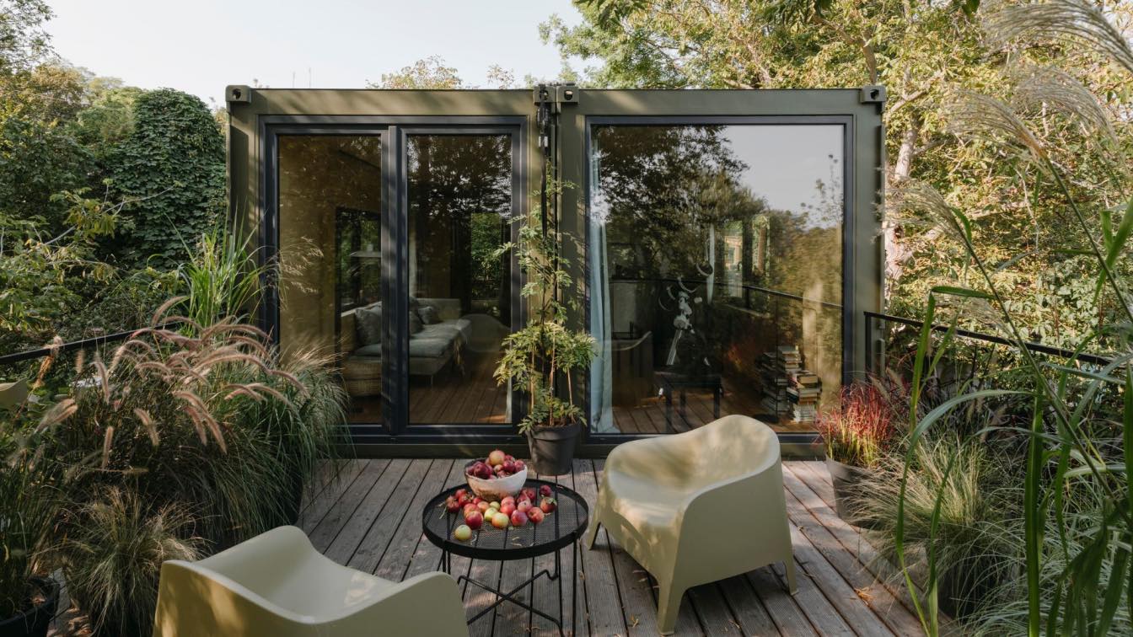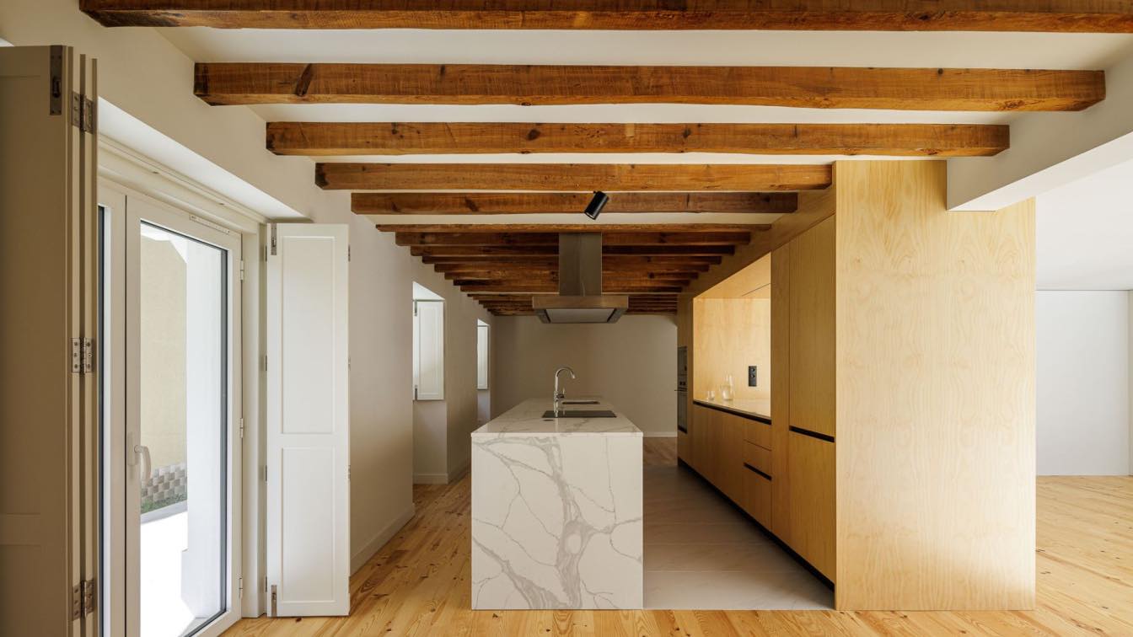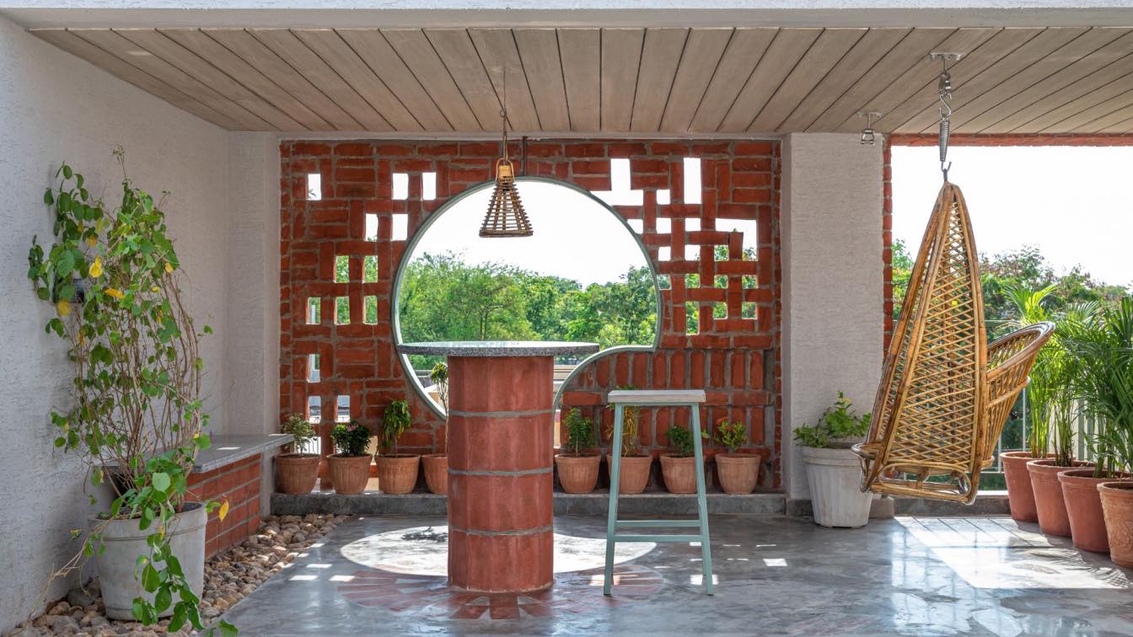“The vision for the home includes building a courtyard that draws in daylight and natural ventilation whilst maintaining enough privacy. With budget and location in minds, we spent years searching for a house with the right layout and finally found one that would turn our vision into a reality.”
The house owner partnered with Para Ark Venture, a local architectural studio, to design a family home that would age and adapt to their ever-changing needs as time passes by. A major renovation was carried out to the decade-old house to repurpose some of the underused areas to better serve them. With a strong focus on sustainability, the goal was to create a comfortable and refreshing living space suitable for the warm tropical weather. The design also aimed to seamlessly integrate indoor and outdoor areas, promoting a laid-back lifestyle that blurs the lines between the two. By adding a central courtyard, the house now receives ample sunlight, illuminating the interior and creating a beautiful space adorned with plants.
This thoughtful addition not only enhances the aesthetics but also aids in cooling the house during the humid tropical weather. The courtyard's surrounding curtain walls create a unique ambiance that allows occupants to appreciate the view from various parts of the house while maintaining their privacy. Given Malaysia's tropical climate, the courtyard plays a pivotal role in naturally cooling the house, ensuring a comfortable indoor environment even on the hottest and most humid days. This transformation showcases a strong commitment to sustainability, emphasizing environmental consciousness, energy efficiency, and adaptation to the local climate. The design of the courtyard and exterior space takes cues from the serene and minimalist aesthetics of the Japanese dry garden (Karesansui).

To ensure harmony with nature, the architectural design seamlessly integrates indigenous elements into the courtyard and exterior. This means using locally sourced materials, native plants, and thoughtful placement to create a sense of belonging within the natural landscape. The outdoor space is thoughtfully designed to evolve over time. A diverse array of plants is carefully incorporated in different layers, providing a variety of colours, textures, and foliage that change with the seasons. As these plants bloom and mature, they add depth and visual interest to the outdoor space, creating a dynamic and ever-changing landscape. The overall architectural design values the passage of time and embraces the natural aging process.
This means that the materials used in construction will develop a patina over the years, adding a unique and charming character to the house. This appreciation of imperfections and natural weathering adds a sense of authenticity and warmth to the overall ambiance. Inside the house, the interior space continues the theme of simplicity and earthy aesthetics. Lime-washed walls in earthy tones create a soft and soothing atmosphere. The use of cementitious flooring adds a modern touch while maintaining a connection to the natural elements outside. The furnishings, such as leather and wooden furniture, contribute to a warm and inviting interior that complements the overall design concept.
A unique dwelling is being crafted during construction, celebrating the beauty of natural imperfections. The owner and designer work together, valuing the charm of wabi-sabi and finding beauty in the fleeting and flawed aspects of the design. Following the principle of "less is more," they create a sanctuary that honours imperfection and provides comfort away from society's obsession with perfection. Each weathered wall and worn surface carry deep meaning, encouraging the homeowner to embrace the blessings of everyday life as they are, rather than seeking an unattainable ideal. Embracing wabi-sabi allows them to appreciate the natural cycle of life and the inherent beauty in imperfections.


























