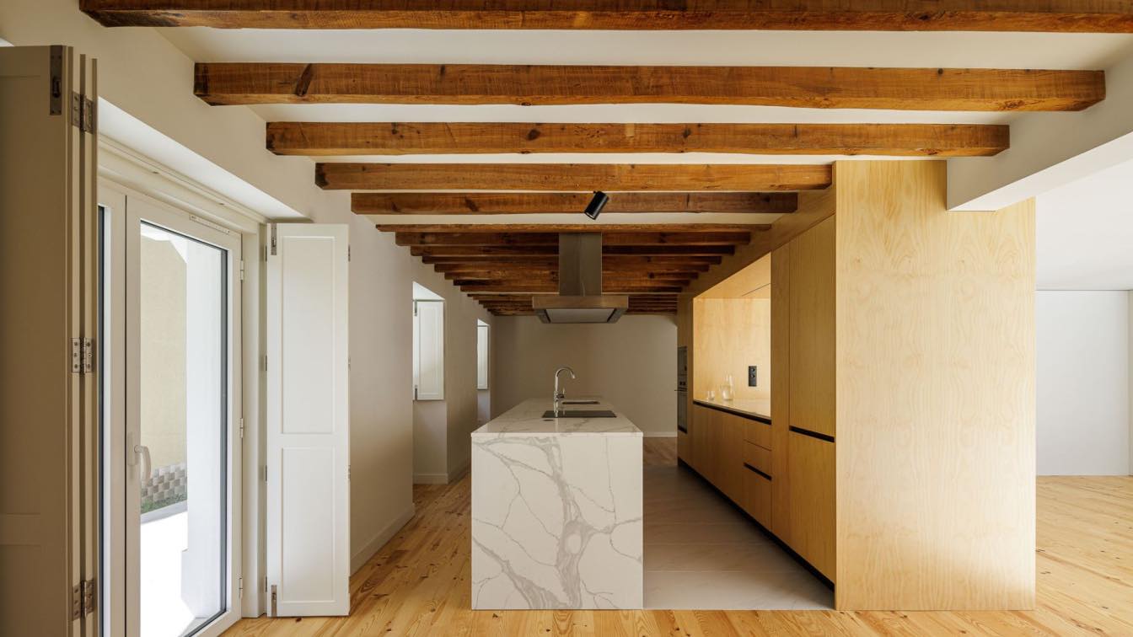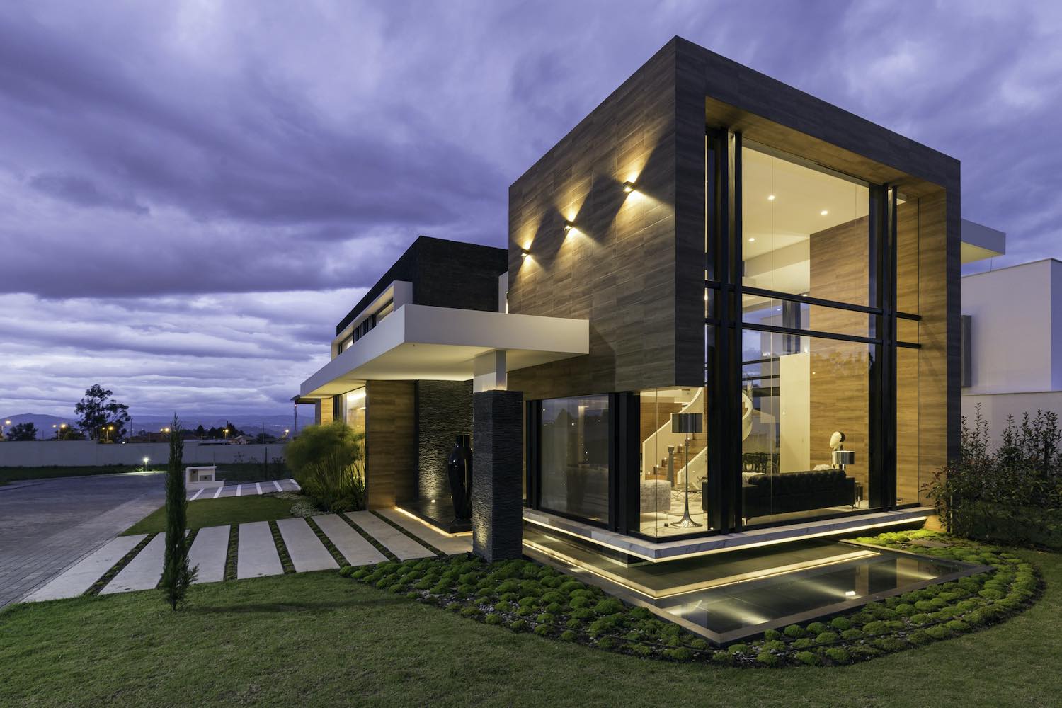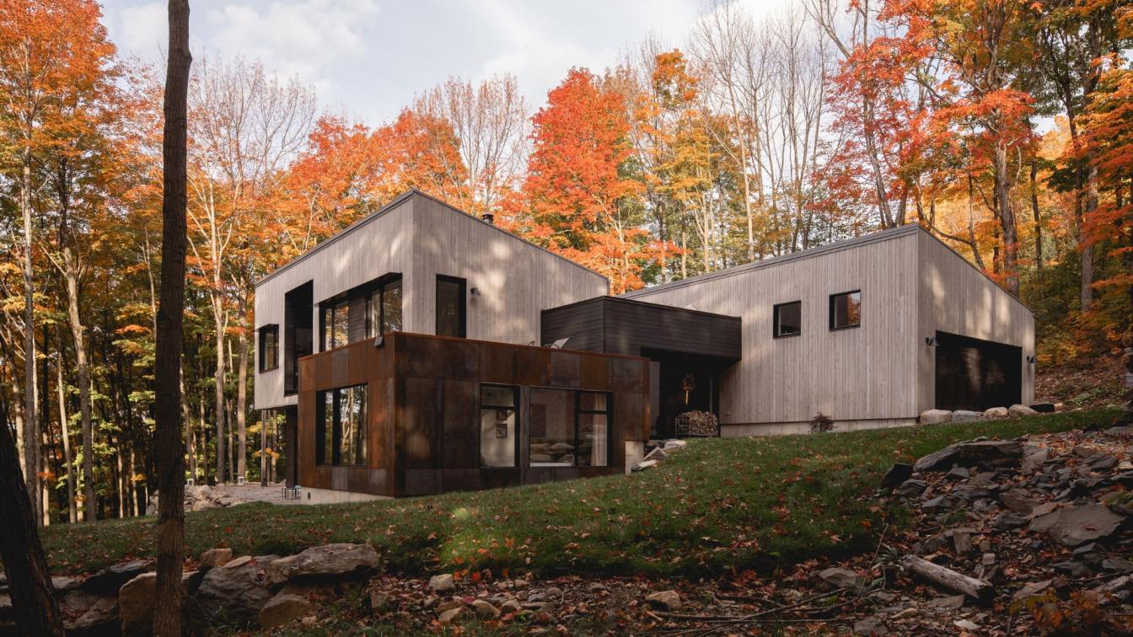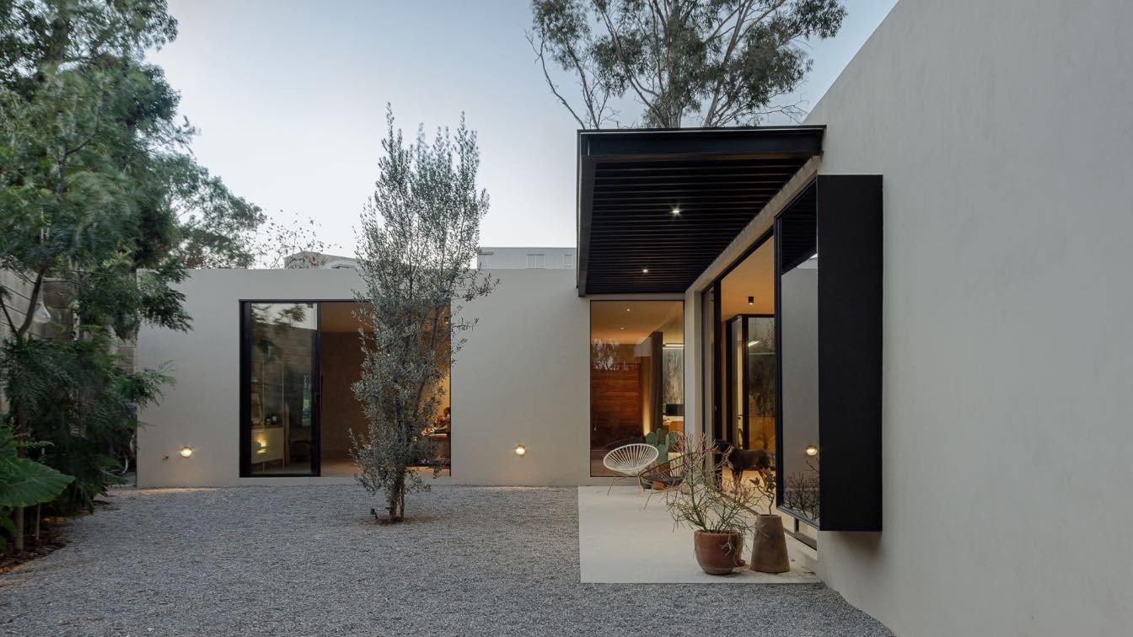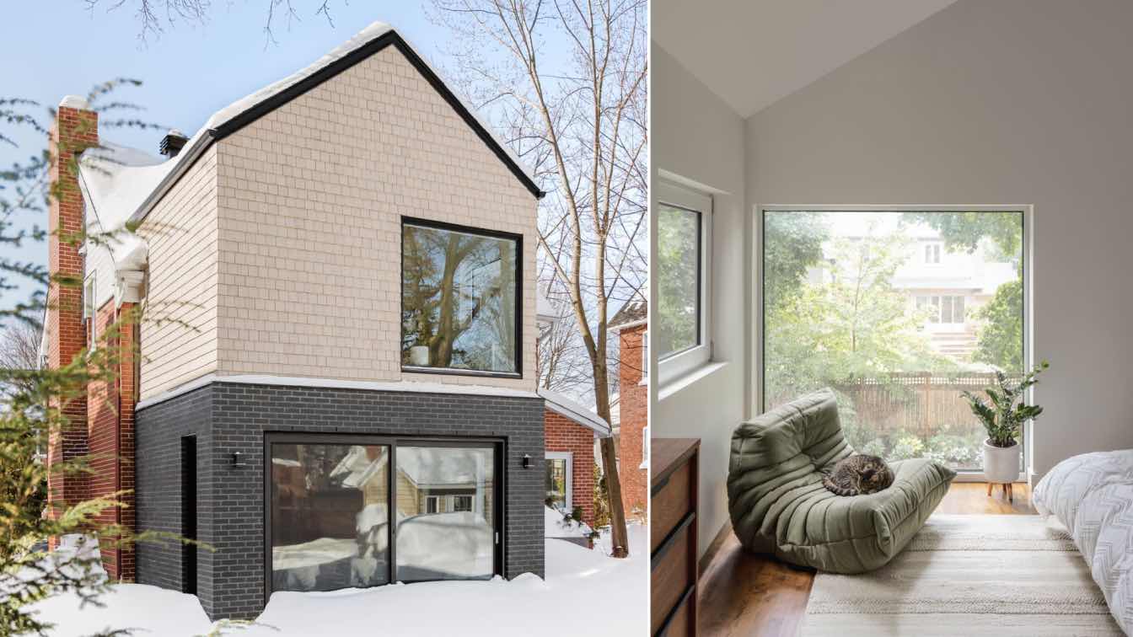Frari - architecture network: This house, built in 1945, belongs to the historic center of Ílhavo. It is isolates, has two fronts and is built with raw earth bricks, a vernacular material typical from this region of the country. It is a beautiful example of the architectural style Português Suave, where the rigorous use of the defining elements of this movement are notorious. With a reasonable state of conservation of the facades, but in a clear decay of the interior conditions, this house needed rehabilitation and requalification works, as it is unable to serve the needs required nowadays for a home. We propose to rehabilitate the building with maximum respect for the original design, intervening discreetly, only in specific areas, and only where the new needs so require.
The intervention on the front facade was rigorous and sensitive to the existing one, where only the alteration of the window frames is noted, for reasons of thermal comfort. The entire building was plastered in white, a timeless color that was preferred in the original era. The duty of interpreting the rear elevation of the house as a new front facade was essential. In this sense, an attempt was made to resolve the aspects that were less cared for on this facade, where it was perceived as being neglected, proposing to demolish the exterior wall that enclosed the old covered balcony, to give way to a permeable structure – a Cobogó in natural wood – which protects that area without breaking its visual relationship with the backyard.
The large window on the balcony designs a new language for the interior area that is most changed at the first floor – the master suite. On the ground floor the interiors are severely reformed, given their advanced state of degradation, in addition to having a simplistic design, compared to the other areas of the house, lacking period details. For this floor we propose a total spatial reorganization, with the creation of a common open-space area, which requires several demolitions of pre-existing compartments. This will be the space whose language will be mainly contemporary, both in terms of design and coatings. As for the interiors on the 1st floor, everything has been maintained, with the wooden floor, doors and fittings, and stucco ceilings having been rehabilitated. The design was respected, but the intervention is denoted in the chromatic option, where the colors by compartment were abandoned, giving way to a total white, which unifies, softens and assumes a contemporary language.






















































































