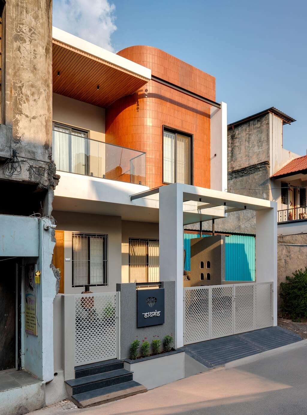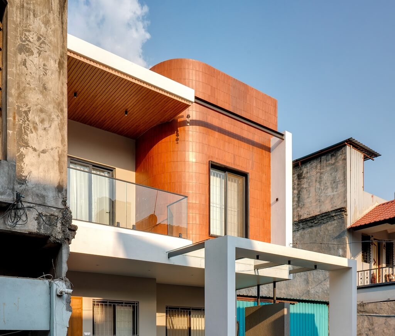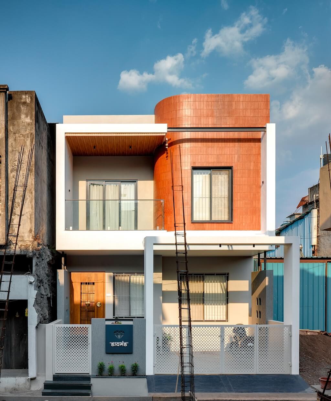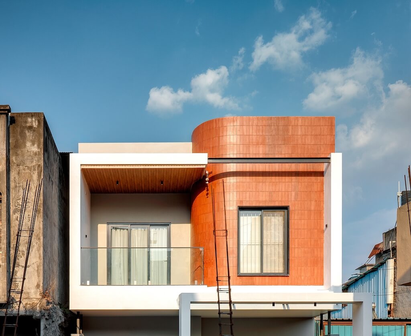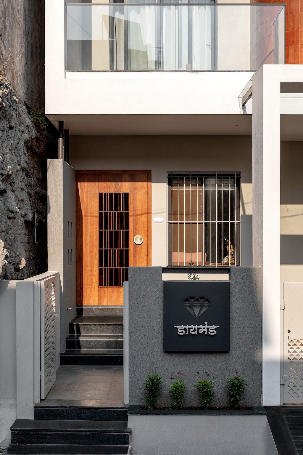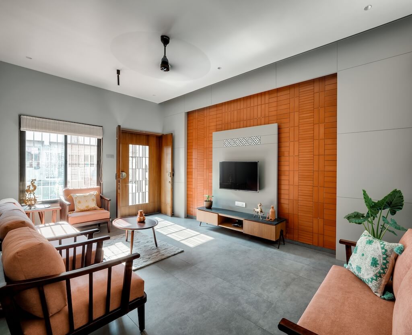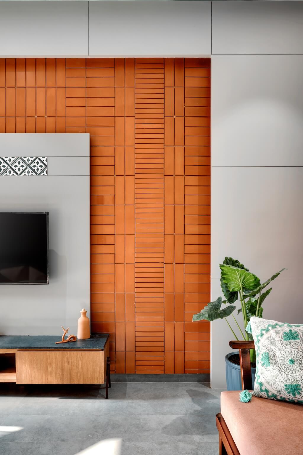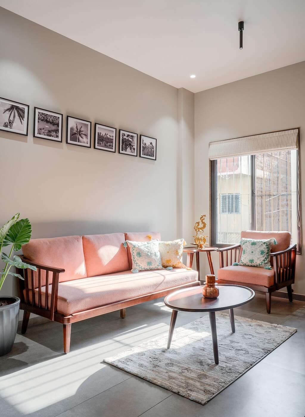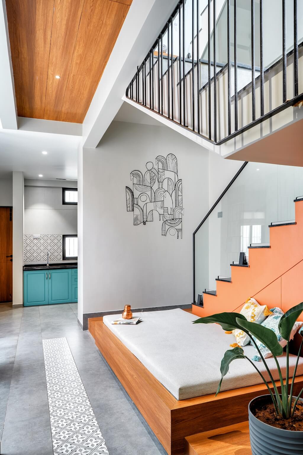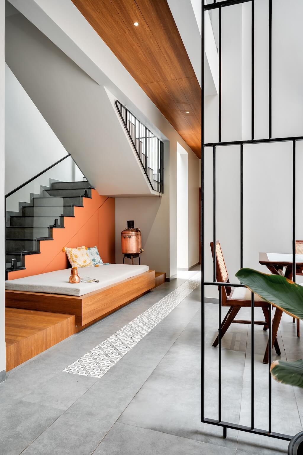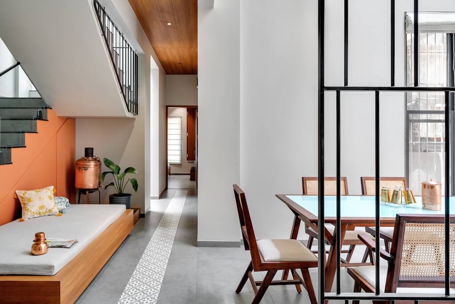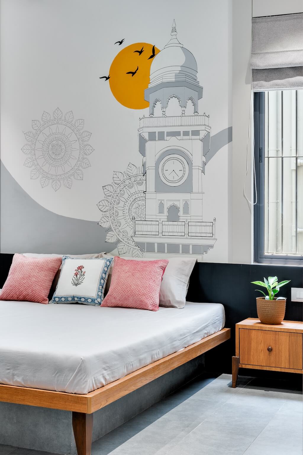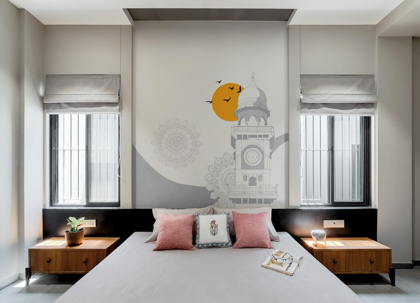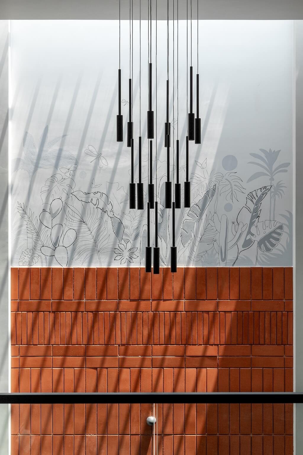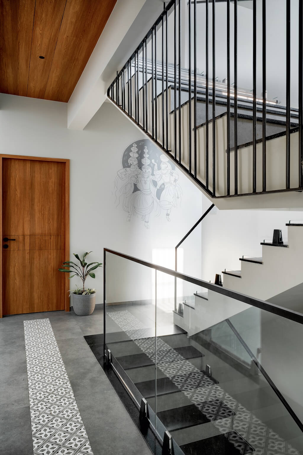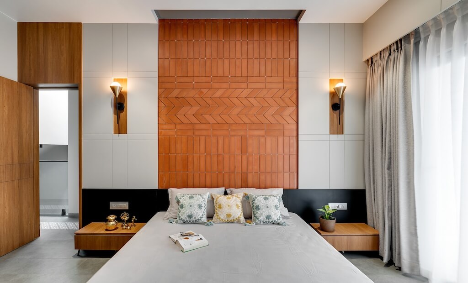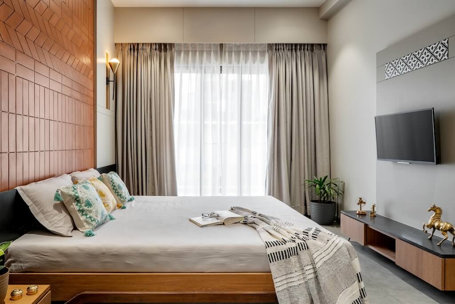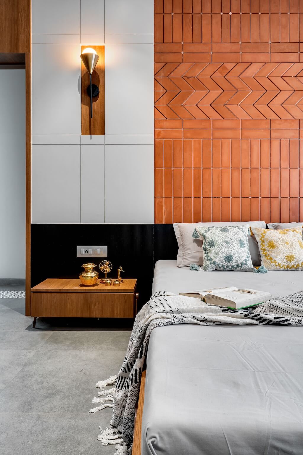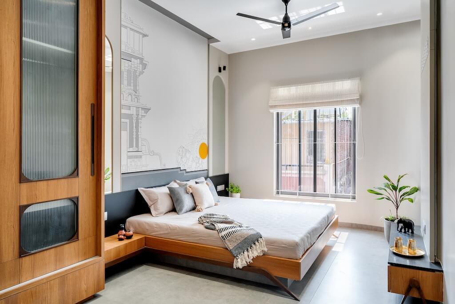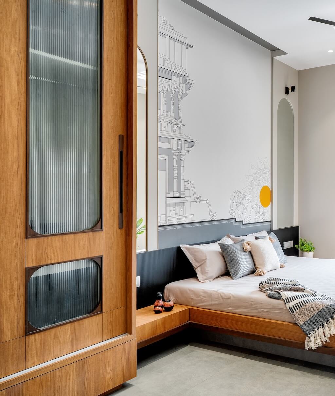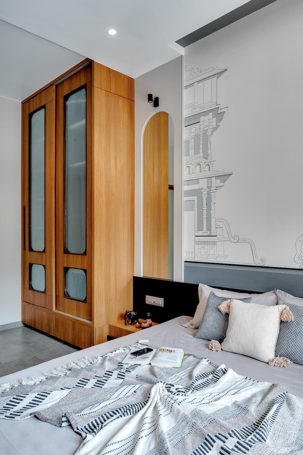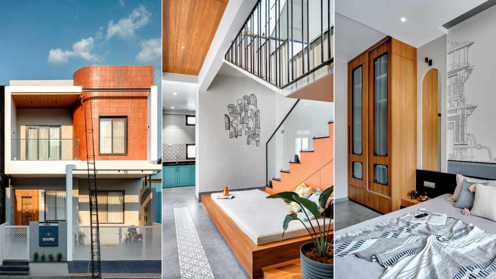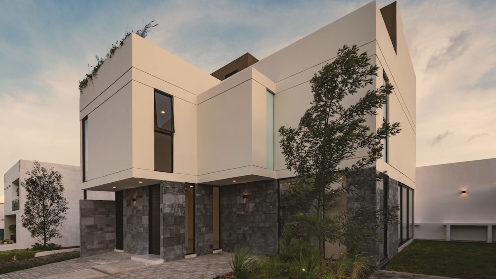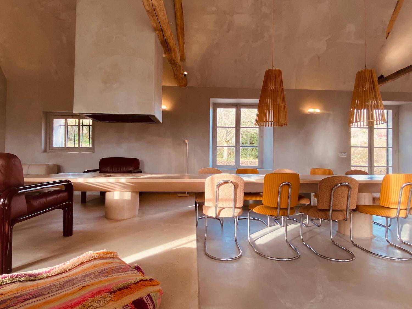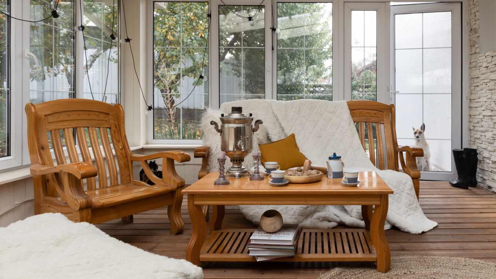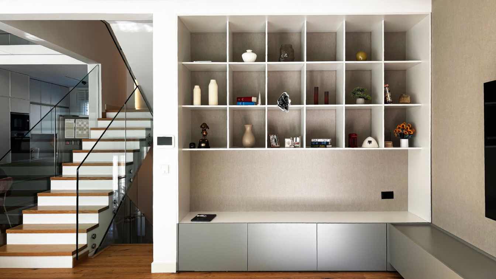Vishwakarma: The "22'x110' House" addresses the constraints of a narrow site with a 22-foot frontage and a 110-foot depth. With neighboring properties in close proximity along the north and south sides, the design became an opportunity to harmonize exterior and interior elements through a refined selection of materials, textures, and colors.
Brick cladding, artfully arranged in a variety of patterns, stands as the project's defining feature. The rich, tactile quality of the brick is exquisitely offset by shades of grey, creating a sophisticated and cohesive visual symphony. Strategically positioned natural light wells, tailored to the home's functional and circulatory needs, introduce a dynamic interplay of light and shadow throughout the day, transforming the interior ambiance into a perpetually evolving experience.
Wall paintings add an extra layer of charm, creating engaging visual elements that captivate and delight occupants in various spaces. The overall design is a testament to the principles of minimalism, meticulously executed with precision and thoughtfulness. By weaving these elements together, the "22'x110' House" achieves a tranquil and harmonious living environment. It underscores the beauty of simplicity, where every element serves both function and form, resulting in a home that epitomizes sophisticated contemporary design.
