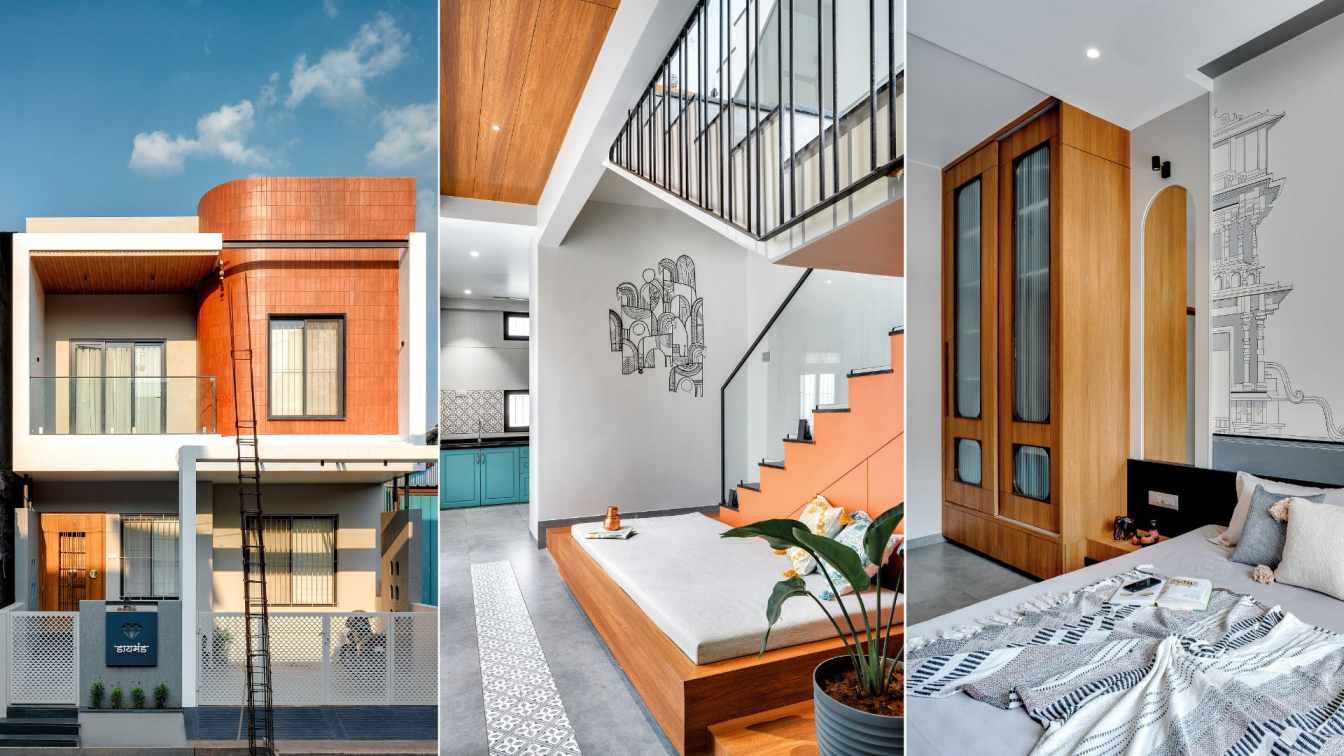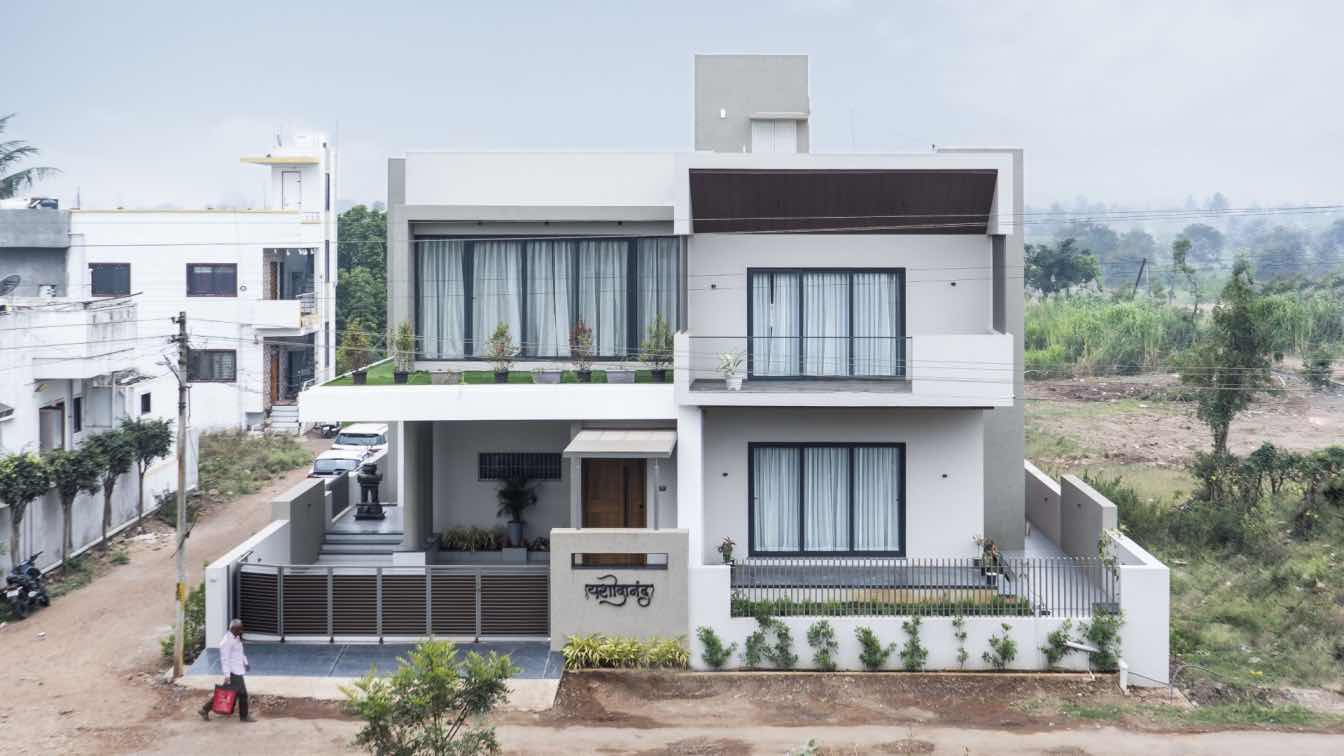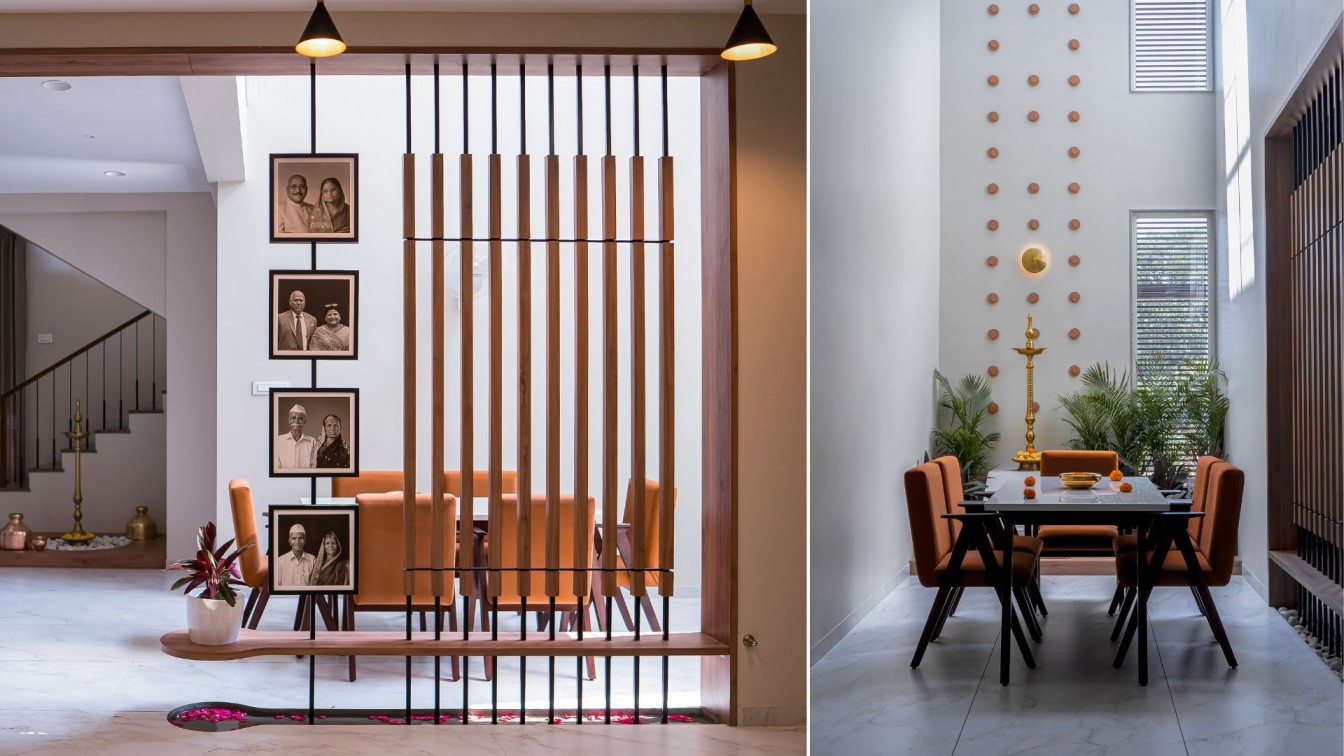The "22'x110' House" addresses the constraints of a narrow site with a 22-foot frontage and a 110-foot depth. With neighboring properties in close proximity along the north and south sides, the design became an opportunity to harmonize exterior and interior elements through a refined selection of materials, textures, and colors.
Project name
22X110 House
Architecture firm
Vishwakarma
Location
Peth Vadgaon, Kolhapur, Maharashtra, India
Principal architect
Tejan Nalavade
Design team
Tejan Nalavade, Milind Nalavade
Collaborators
Text by Priyam Agarwal
Interior design
Tejan Nalavade
Completion year
March 2024
Civil engineer
Team Vishwakarma
Structural engineer
Prasad Kulkarni
Supervision
Team Vishwakarma
Visualization
Umesh Sawant
Material
Brick, concrete, glass, wood, stone
Typology
Residential › House
The project, titled " Yashodanand " is an endeavor to redefine architectural paradigms by seamlessly blending modern design principles with functional nuances. It aspires to achieve a sophisticated equilibrium between form, function, and aesthetic refinement.
Project name
Yashodanand - A House At Hupari
Architecture firm
Vishwakarma
Location
Hupari, Kolhapur, Maharashtra, India
Photography
Studio Negative
Principal architect
Tejan Nalavade
Collaborators
Text by Priyam Agarwal
Completion year
September 2023
Typology
Residential › House
Mauli is a residential project where minimalism is not just a design choice but a philosophy, tailored to the client's simplistic lifestyle. The design language attempts to weave a narrative of purity and sophistication. The volumes intertwine gracefully, amidst a tapestry of warm colors and textures, with each space telling a story of comfort and...
Project name
Mauli : A house with simplicity
Architecture firm
Vishwakarma
Location
Peth Vadgaon, Kolhapur, Maharashtra, India
Photography
Studio Negative
Principal architect
Tejan Nalavade
Design team
Milind Nalavade, Tejan Nalavade
Collaborators
Text By: Priyam Agarwal
Interior design
Tejan Nalavade
Design year
February 2022
Completion year
September 2023
Civil engineer
Milind Nalavade
Structural engineer
Prasad Kulkarni
Supervision
Team Vishwakarma
Visualization
Team Vishwakarma
Construction
RCC Framed structure
Material
RCCstructure , brick walls, vitrified tiles, laminate and wallpapers for interior, texture paints, natural stones
Typology
Residential › House




