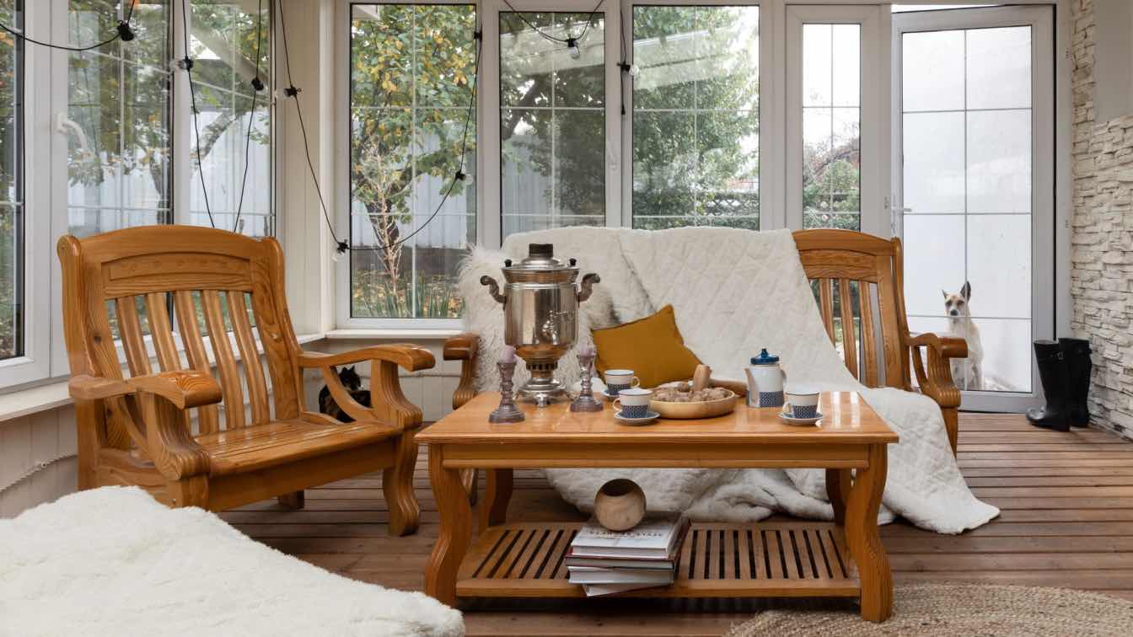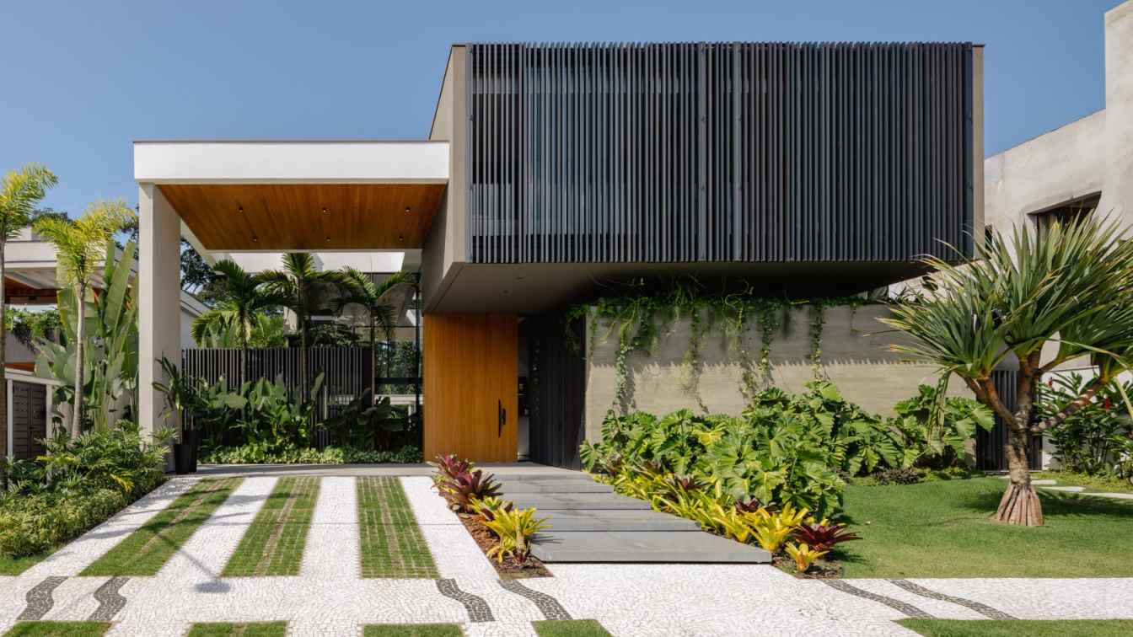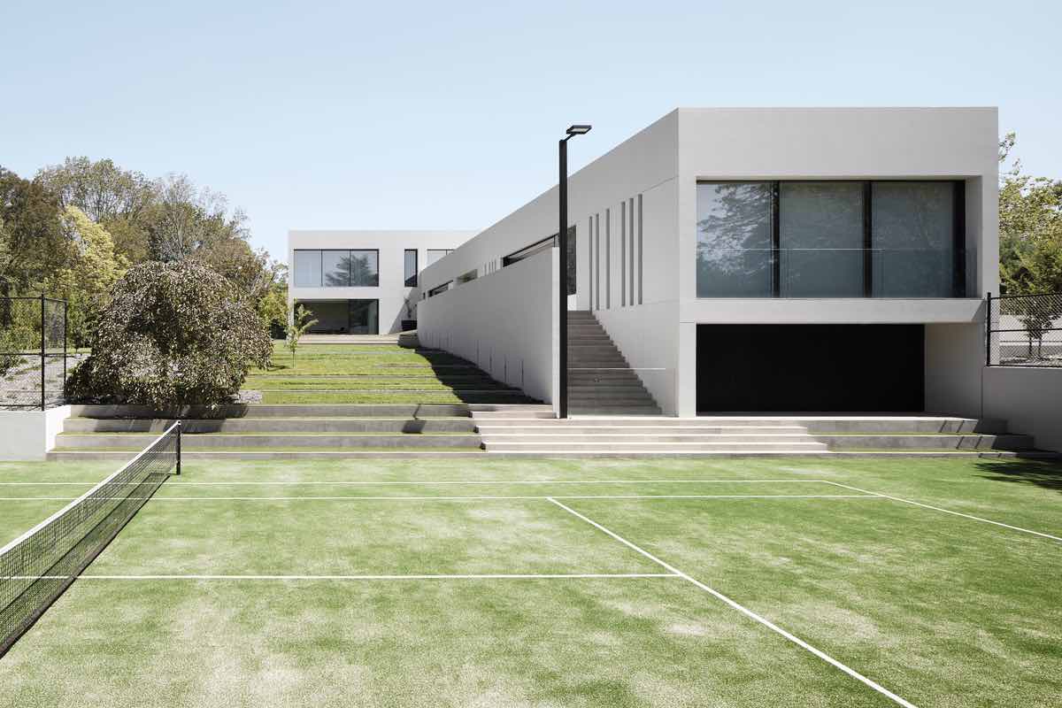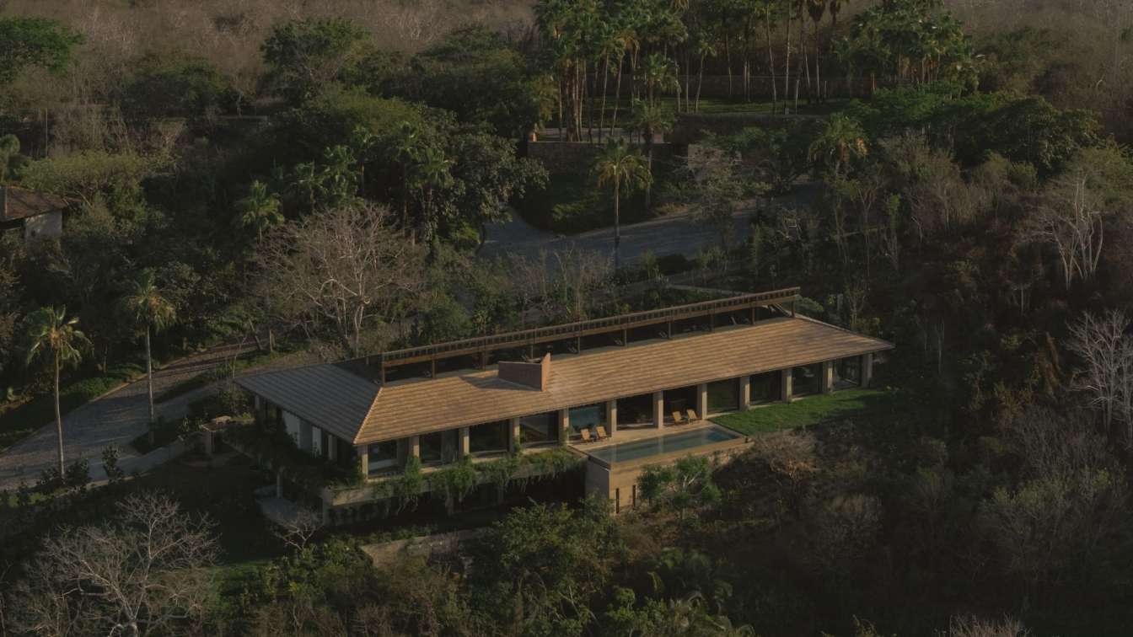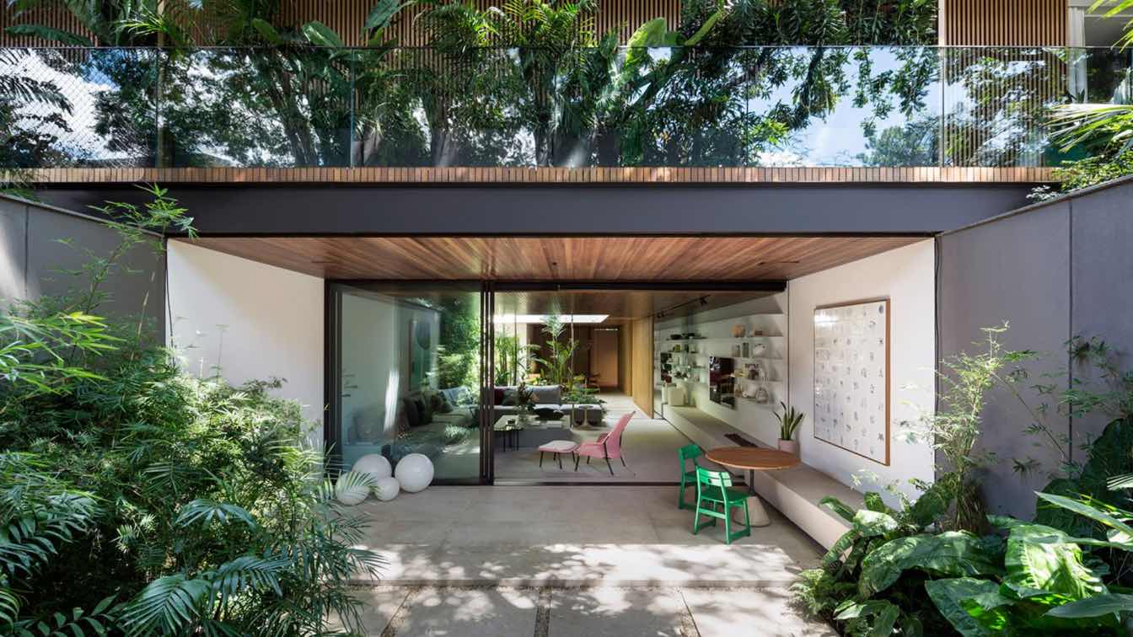A Cozy Home with a Personal Story, 250 sq.m., Almaty.
Designer Elvira Shaiken shared how she created an airy, light-filled interior in her own home. The main layout feature is the enfilade connecting the living room, kitchen, and veranda with access to the garden.
The primary stylistic goal was to create a perfect mid-century base, preserving traditions by incorporating vintage furniture and decor owned by the family, all while achieving a timeless look. The architectural aim was to let in as much natural light as possible and visually expand the space. Numerous additional windows and openings were added, and the result exceeded all expectations. The result is a poetic interior that reflects the character and taste of the owners, with simplicity and naturalness defining the space.





















