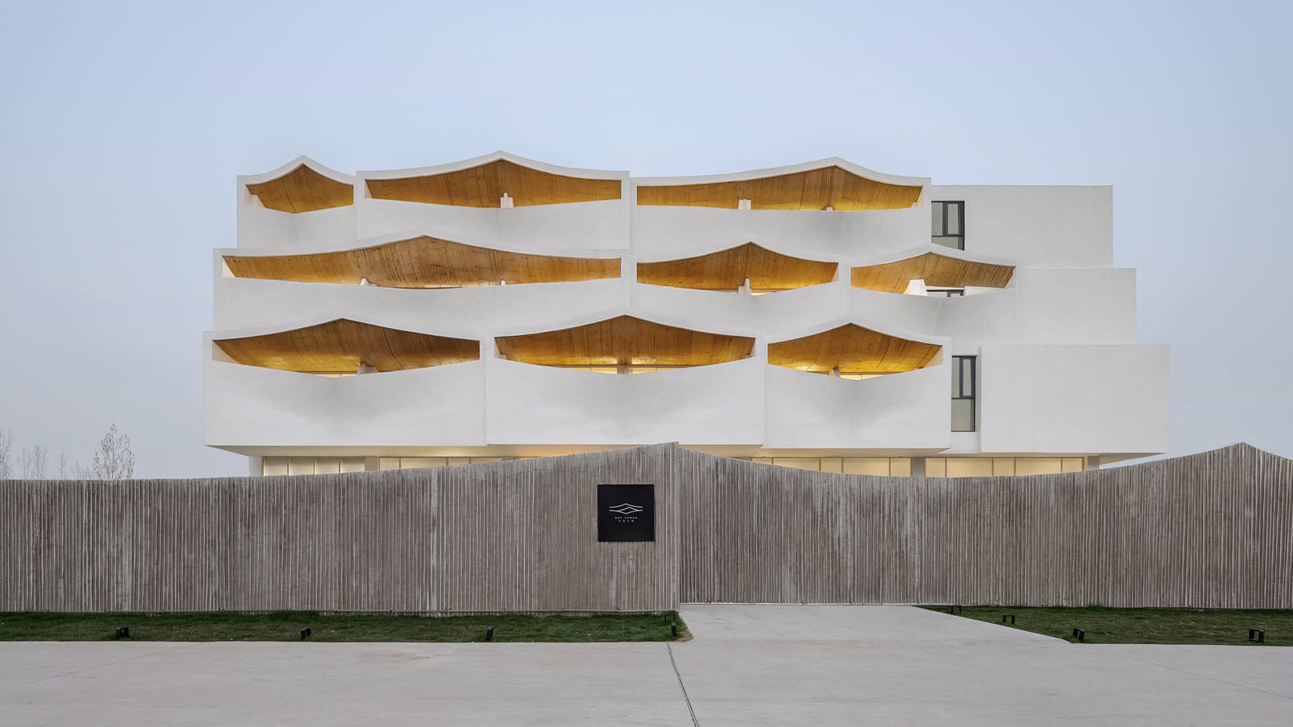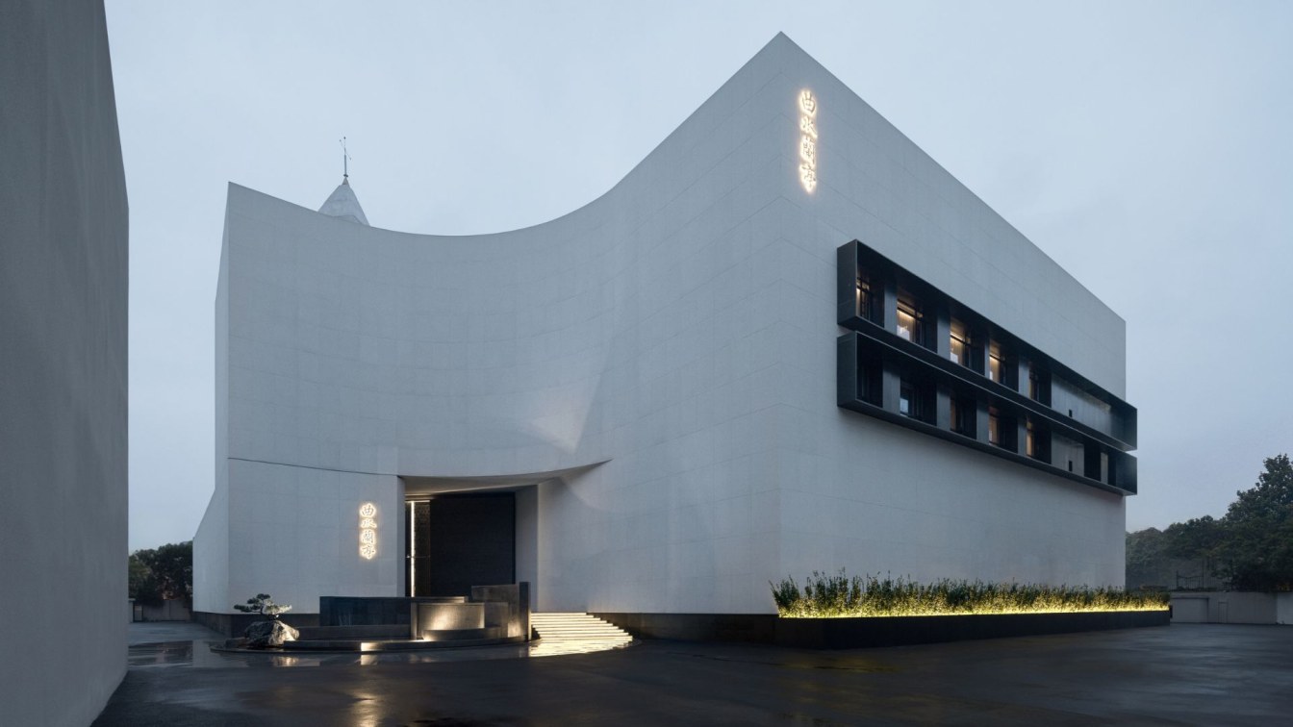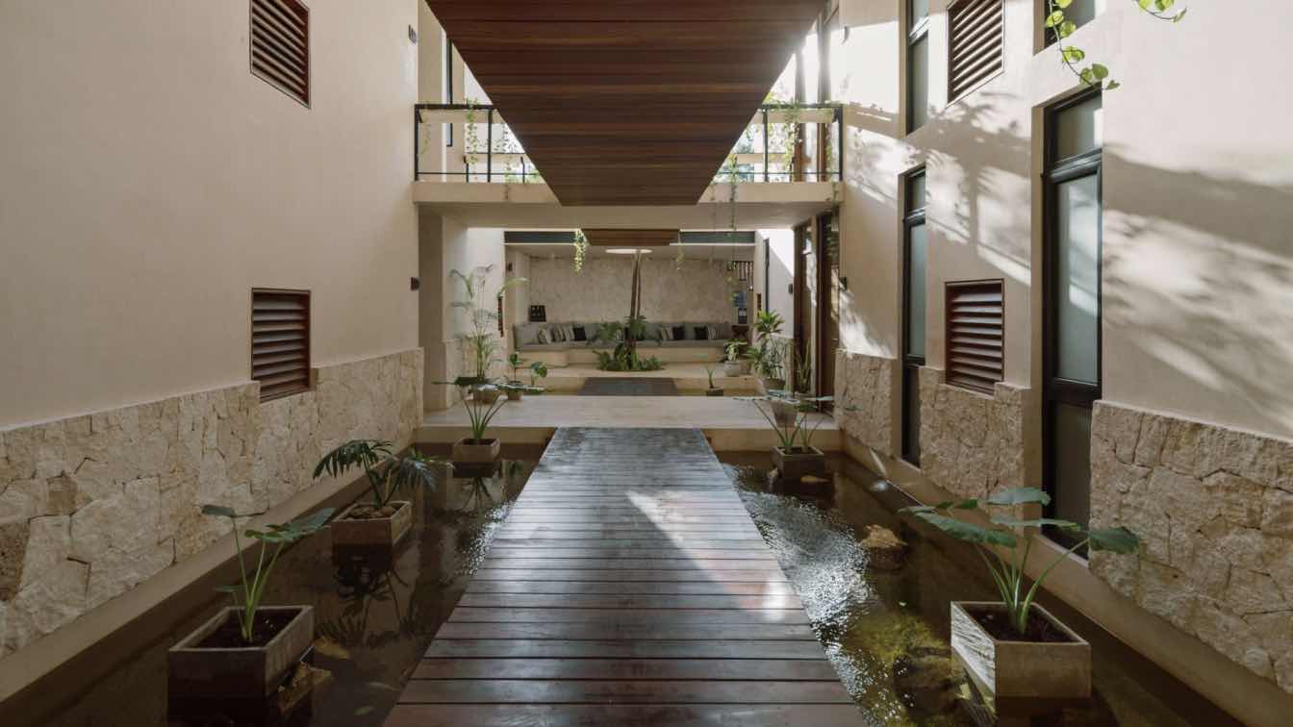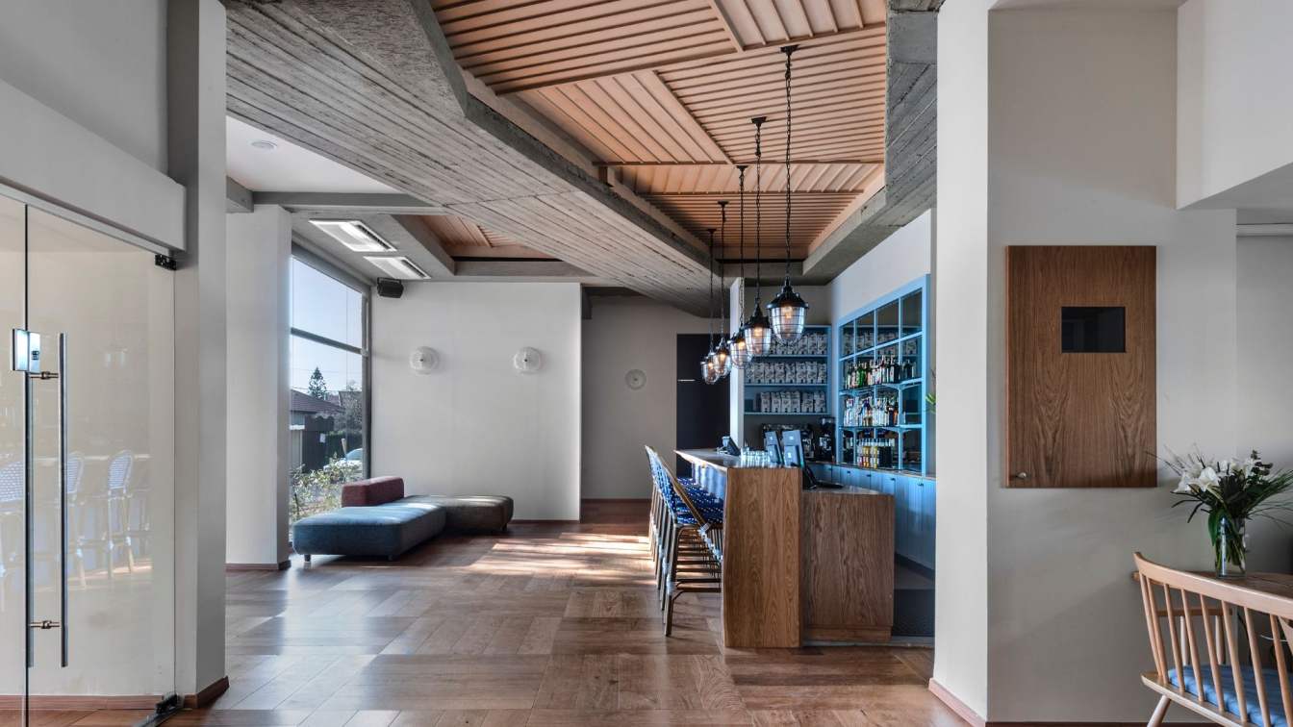Domain Architects: Surrounded by unfinished building site, wasted land and industrial sites, this project is definitely not blessed with a beautiful site. This hotel near a scenic area consists of 48 rooms, an independent restaurant, a banquet hall, swimming pools, underground parking and spaces preserved for later phase development. The site area, construction budget and time are also extremely tight and limited. Fortunately, Taihang Mountain is still visible from the site.
Usually a hotel room would be designed as an outward box to maximize the view. Consequently, a typical hotel building would be a collection of opened boxes.
We rejected this conventional model and went back to the starting point of design: the room experience. We reinvented the actual experience in a typical unit: first, the exterior view below eye-level is blocked, while the view above is left open; then the opening is “lifted” or enlarged to invite more light and air; at last, full-size glass doors divided the unit into a combination of interior room and exterior micro courtyard, while the boundary in between is highly blurred.
 image © Chao Zhang
image © Chao Zhang
With imperceptible boundaries and a visually continuous experience, the beautiful, scroll-like view of the sky and the mountain powerfully draws attentions. During different times in a day, the sunlight interacts with the curved wall of the opening in different ways, producing dramatic and moving atmosphere.
The building is elevated by half-floor to perfectly meet the complex demands of pedestrian and car circulation. The lawn in front of the building is also “lifted”, providing sloped paths for entrance.
The lifted ground forms abstract image of mountains, echoing the view of the real mountain farther away. Forming an abstracted version of mountain not only complies with Chinese garden making traditions, but also leads to mass balance by the reuse of the excavated masses on site. Looking out from the first floor, the transparent glass windows surrounded by translucent glass frame the view of the front yard and the mountain far away.
 image © Chao Zhang
image © Chao Zhang
The strategy of “lift” is also applied to interior design: from the circulation routes in public area of the first floor, to the signage of room numbers on guest floors. Even the counter desk in the restaurant and the drawer handles in the rooms are also formed by the motion of “lifting”.
Using a very simple and consistent method, we invented a “room + micro-yard” model for hotel design, and transformed the disadvantage of the site into a pleasantly unfamiliar and distinctive experience. Devoid of superficial visual elements of Chinese or local culture, Sky Yards evokes the traditional Chinese garden making methodology of concealing and revealing.





































Connect with the Domain Architects



-(1).jpg)

