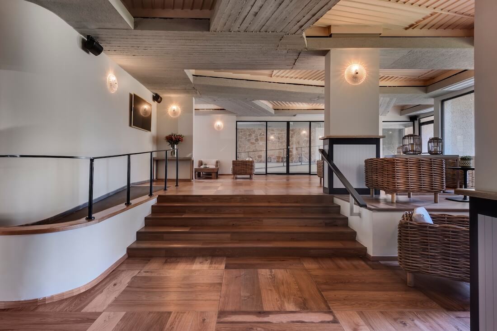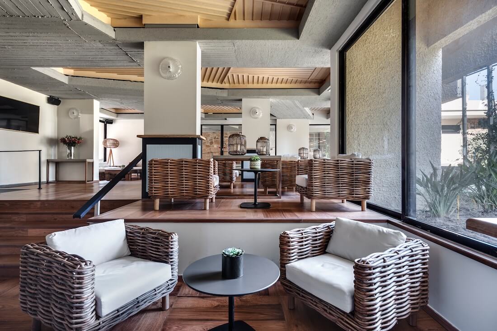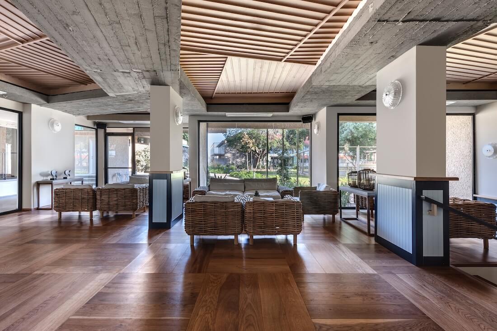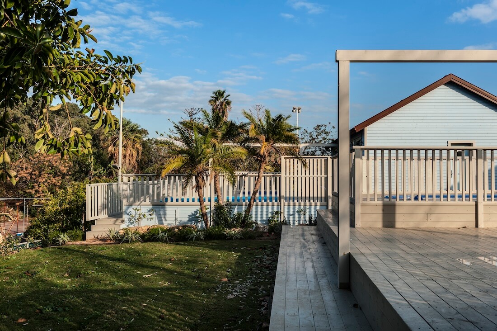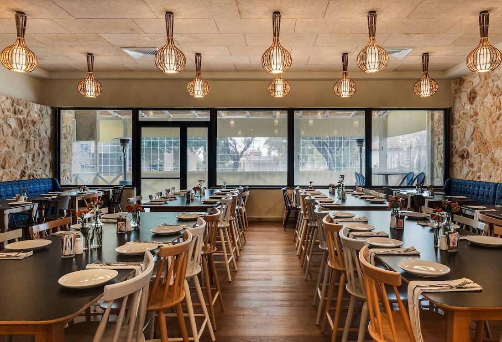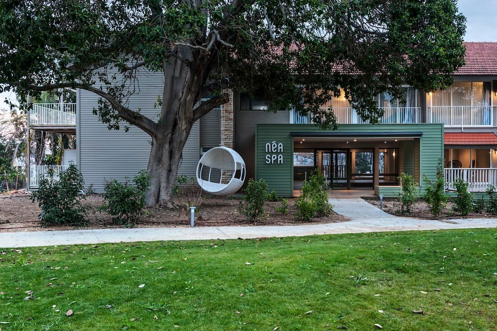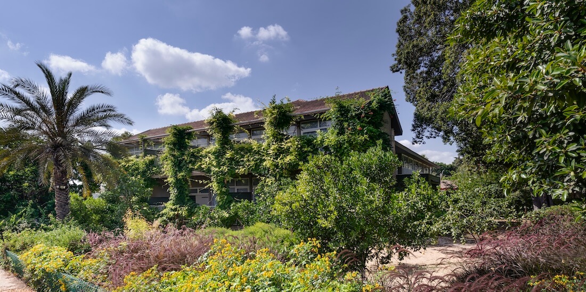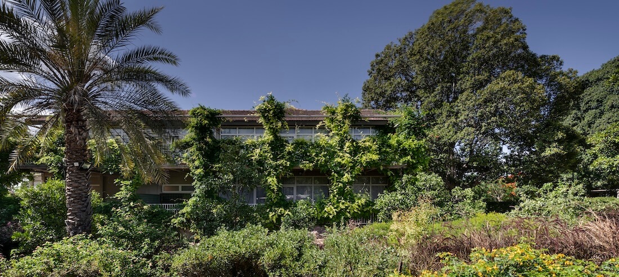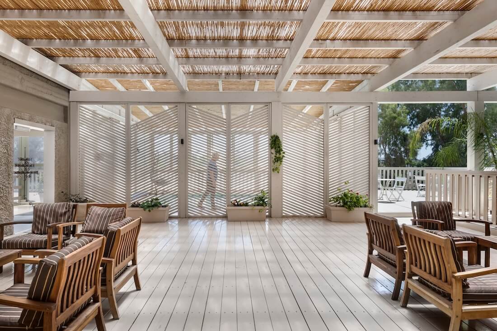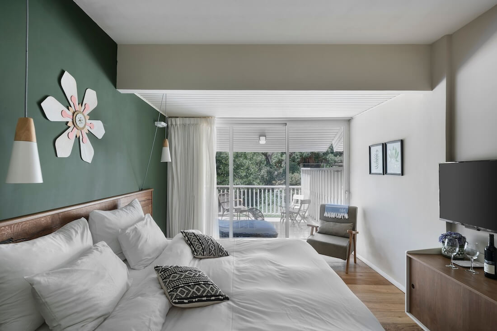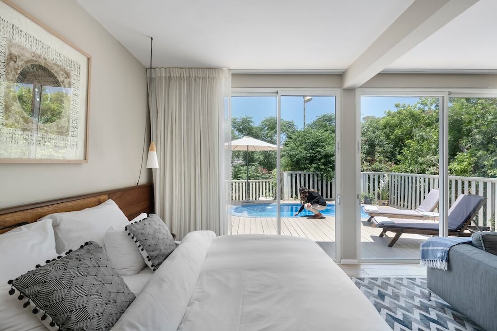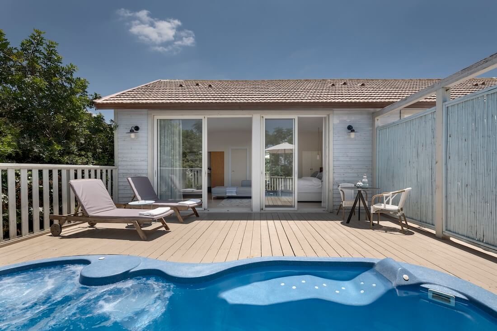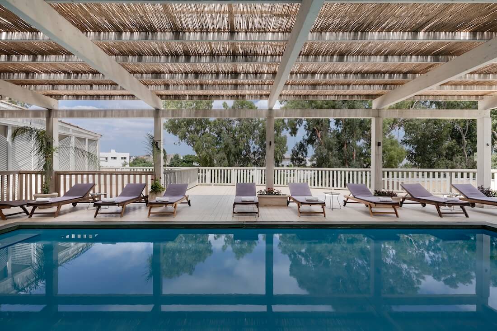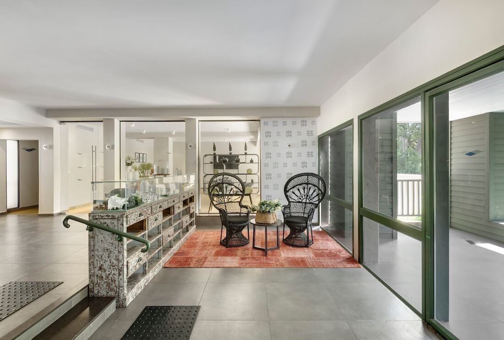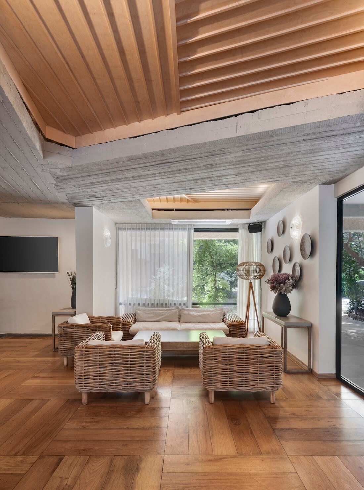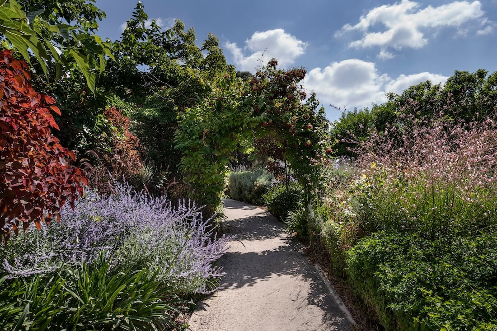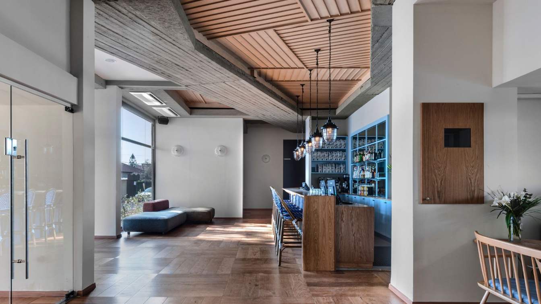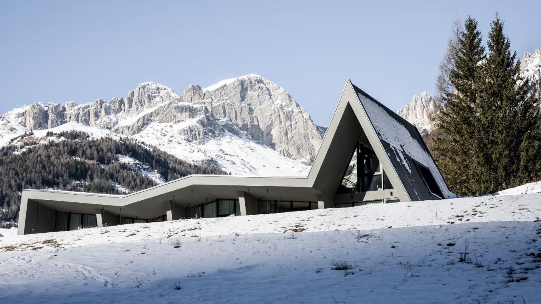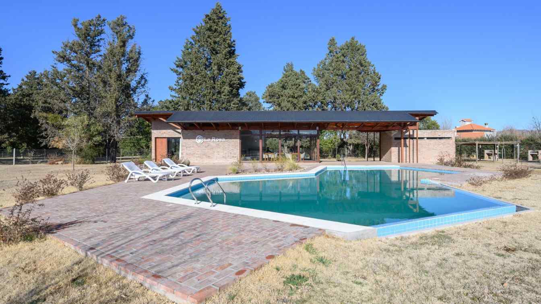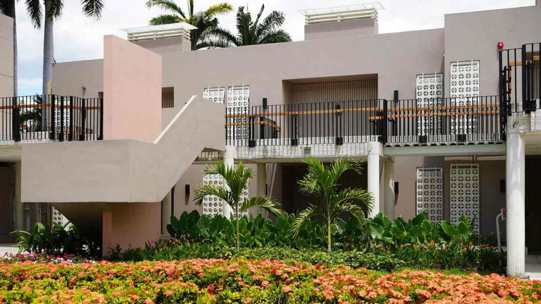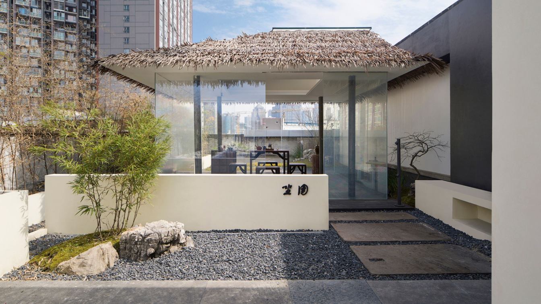The Nea Hotel, located in Shavei Zion, contains many years of history. It's a revival of a historic tourist complex called Beit Hava, which was a convalescent home in Shavei Zion where generations of families vacationed. It was established in the 1940s by the "Yekes" (German Jewish immigrants) who were residents of the area. The place gradually declined along with its concept due to changes in the prevailing leisure perception.
A few years ago (2016), the developer approached the Rozen-Linenberg architectural firm and asked to take the existing buildings, which characterize the place as it had many types of structures. It was composed of four sub-complexes. The first complex - the original main historic building, the first to be built, with 28 rooms. The second complex - the largest of the three, built in the 1970s - includes 2 floors and a mezzanine, with 45 rooms. The third complex, built in the 1960s, served in the past as a separate and isolated complex with isolated rooms that served as external suites. In addition, there's a central complex combining a swimming pool, bar, and more, also completely detached from the 3 constructed buildings.
The developer requested an architectural design that connects all the complexes into one architectural story and creates as wide a range as possible for tourist experiences. The focus here is not just architecture but also telling a tourist story.

After researching the history and historical story of the place and learning what each place was used for in the past, the architects created a new program. In the old first hotel building, they created the spa room complex. The second complex is the family complex. The central building is essentially a hotel with a variety of options for families, with a variety of tourist rooms of different sizes. That's its purpose. And there's the main public space of the hotel.
The third complex with the isolated rooms has become a private VIP complex with 6 private suites. Each unit includes a private outdoor area with a deck, pool, and sea view. In an interesting architectural thought - the kitchen and restaurant are isolated from the central complex so that it feels like it belongs to all hotel guests. The kitchen and restaurant were part of the lobby. The architect managed to create a separate path that passes through the main building and separates the lobby from the restaurant, like the main street of the project.
A clear separation between the complexes is possible. The beauty is that even if someone from the family hotel is in a spa treatment, they are detached from the rooms. In each of the different complexes, we took the past, strengthened it, and invented new things to improve them. We found the added value of each complex and kept it. Around it, we built a new concept.

The historic building where the new spa was built - is an "L" shaped building. In its intimate inner courtyard, facing a eucalyptus grove, we chose to locate the new spa pools. The public building of the hotel, as part of the idea that the place is not buttoned up in classic tourism, the reception desk is the hotel bar. So the entire reception space is designed as a bar, with seating areas. The entrance experience is casual and full enjoyment. As part of the operation in the original building where the lobby is, an original infrastructure ceiling was exposed, which had been hidden for decades by a very low decorative ceiling.
Out of the desire to improve the quality of the space in height, we decided to expose the historic infrastructure ceiling, made of exposed concrete beams and geometries that are not at all related to the outlines of the entrance floor. The concrete beams wander in a completely random diagonal shape, creating fascinating field sections. We exposed the concrete beams, enhanced them with lighting, in the fields created by the beams we created new wooden ceilings in modern design with Nordic winks. All the design atmosphere in the public spaces seeks cultural connections with winks to sea resorts like the Hamptons in the USA.
The beach section is different, wild, and natural, with vegetation near the shore. The architect found a parallel between the idea of Long Island beaches, the Hamptons to the northern coast from Shavei Zion to Rosh Hanikra. We found a design language LOOK AND FEEL with sea shades of blue grays, and in the spa, the same thing happens with shades of green.

The concept of wrapping the existing buildings, combining green architecture with vegetation that creates a wild feeling. The importance was that in all buildings. Out of the thought that the exterior and interior would create a feeling of security and privacy. Essentially taking a room experience that extends out to a green tangle. Vegetation that develops and turns the walls and wraps the building.
All the hotel walls were finished with spritz plaster, instead of putting new finishes and removing the old plaster. Rozen chose to load on the walls white-painted steel constructions of music ladders, on which vegetation climbs and completely covers the balconies, creating a natural look. They created something alive, breathing, and blooming. The feeling is light and along the way, a brilliant and inexpensive solution.
We see preservation of existing historical vegetation alongside new plantings. But the skeleton of the design is the existing giant trees.
A 200-year-old fig tree connects the two buildings. A unique charm point.
