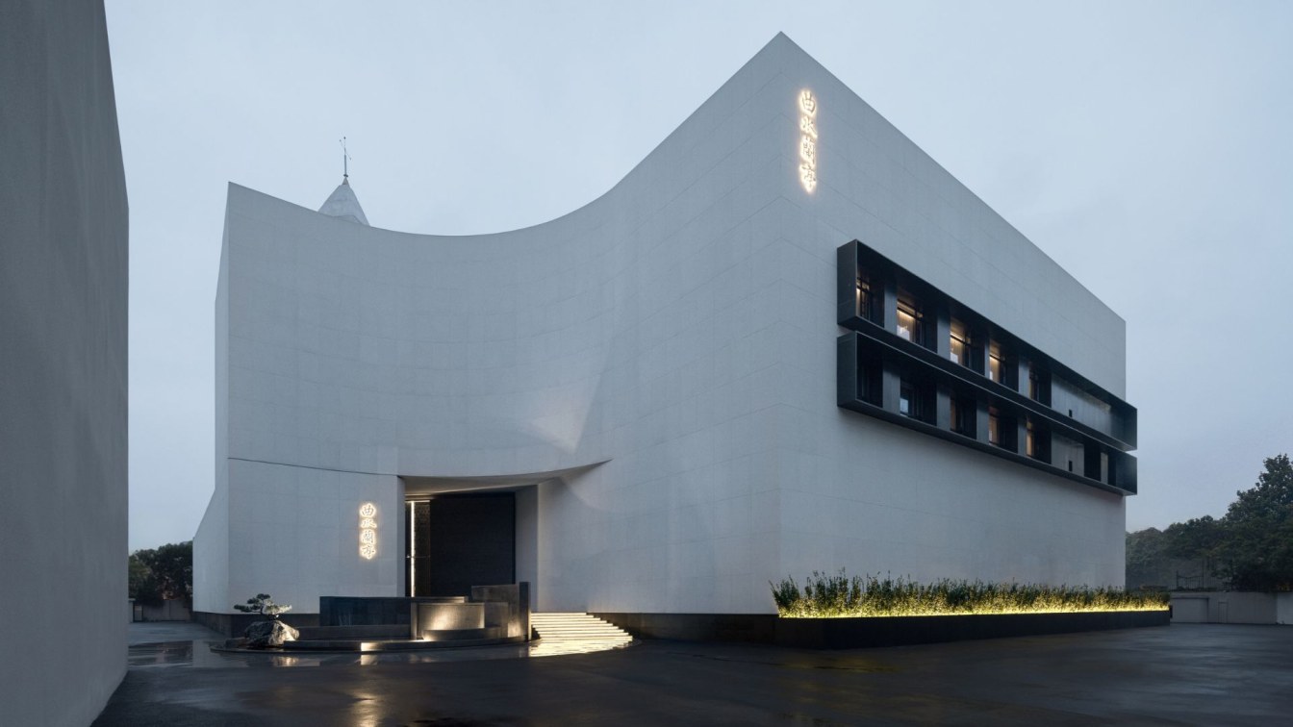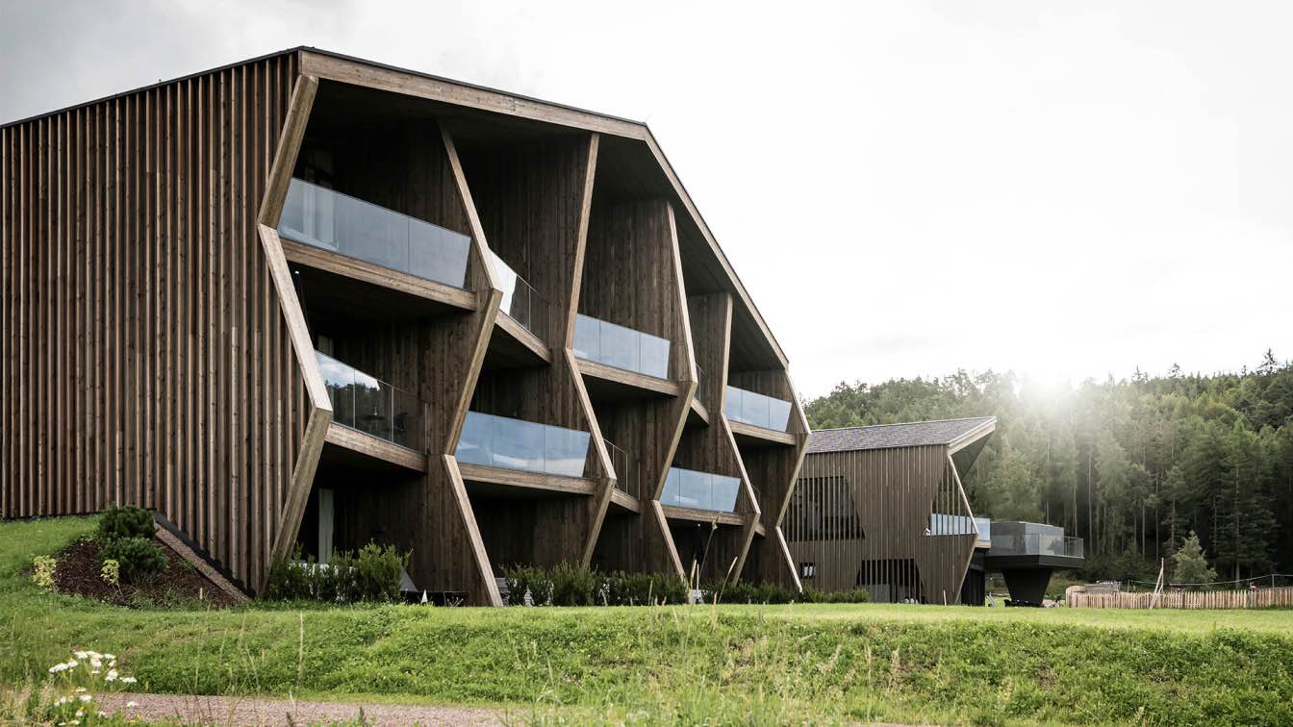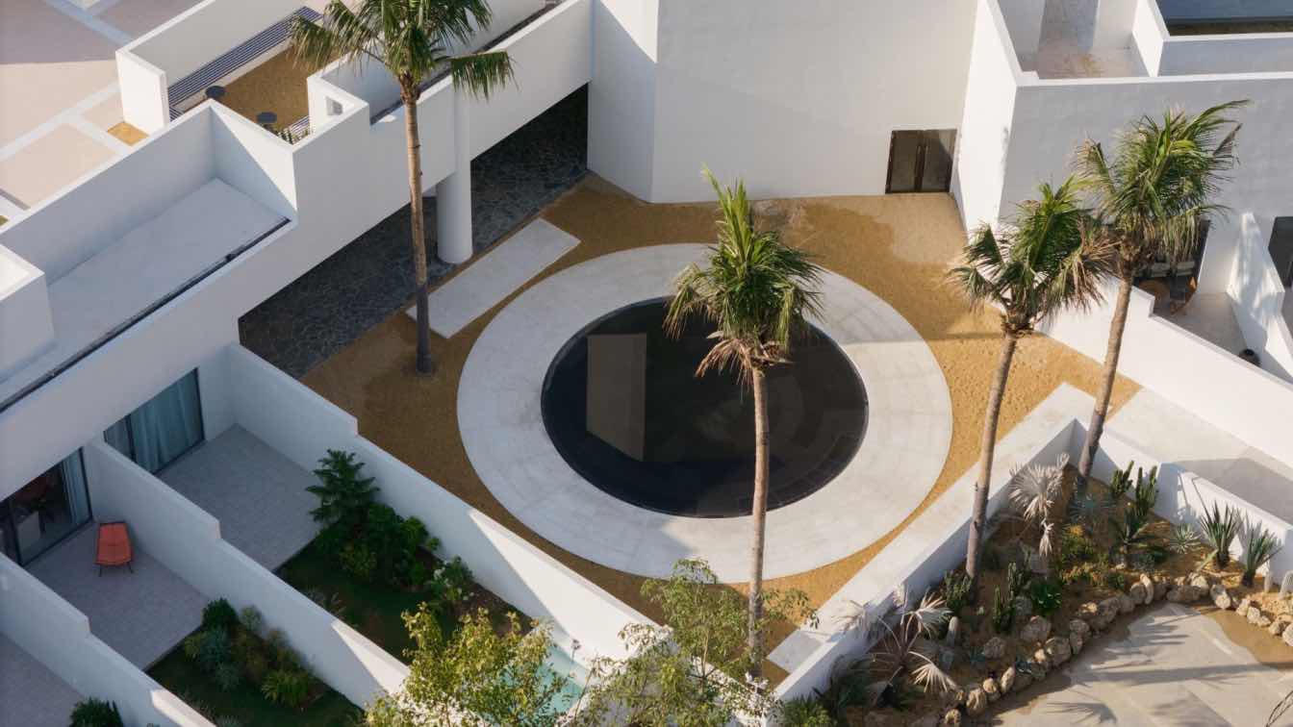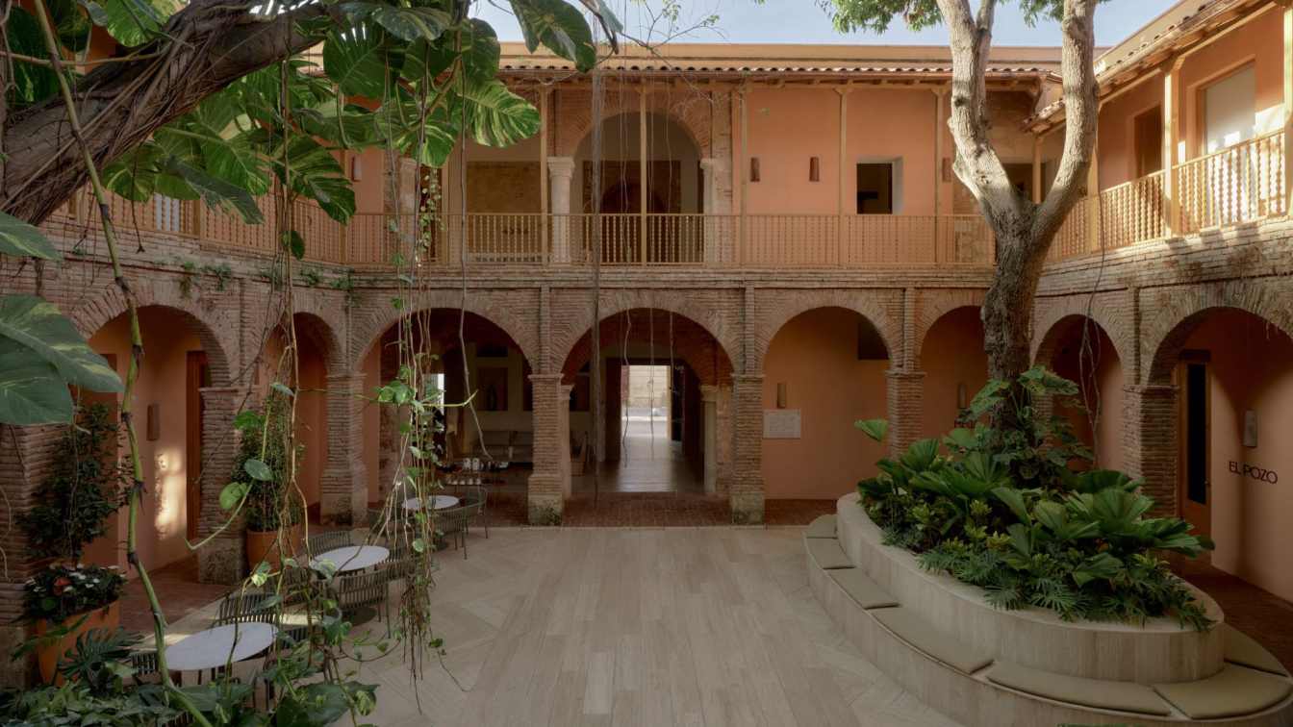A New Retreat: Qushui-Lanting Shanghai
Drawing from Eastern civilization, the Qushui-Lanting Shanghai by DJX Design intertwines light, shadow, and architecture to evoke a poetic, ink-wash-inspired sanctuary for contemporary healing. Beneath its majestic appearance, water flows softly and naturally, merging the tangible and the spiritual.
DJX Design extends the Qushui-Lanting brand's dedication to Eastern values, placing the healing power of water at the heart of this concept, while embracing a wellness-centered lifestyle. Qushui-Lanting Shanghai sets a new standard for urban retreats, where nature and architecture, tradition and modernity, heritage and innovation coexist in perfect harmony. The result is a space rich in sculptural beauty, where luxury is not only in the form but in the quality of the experience itself.
1. Water as Guide
Following the stream reveals refined tranquility, a return to nature’s timeless soundscape. Layered echoes of calm invite guests to embark on an inner journey of peace. The building’s flowing lines and unique shape add movement to the skyline, with curves that weave into the heavens. The juxtaposition of black and white invokes the essence of ink painting, adapting to changing light and space. Inside, the designer has layered deep, bold accents within a semi-open, arched layout, inviting guests into a sanctuary with a timeless allure.
Water, stone, and garden elements evoke the spirit of classical landscapes. Inspired by the concept of the “Flowing Goblet Pavilion,”eaves with gentle curves grow organically from the architecture, forming a sophisticated and classical entryway that draws the eye.

2. Water as Scene
Expansive and immersive, the landscape invites one to roam freely and journey within. An ascending facade design breaks from the typical lobby format, resembling a mountain canyon with simple, pure lines. Natural light cascades through skylights, creating dynamic visual layers that invigorate the space, setting a new standard for “urban micro-retreats.”
From the exterior to the interior, the essence of mountains and streams flows uninterrupted through lofty, open spaces. Towering walls cascade like waterfalls or scrolls, casting subtle light reflections. Visitors are immersed in the gentle passage of time, enjoying moments of tranquil simplicity and boundless joy.
3. Water as Essence
Relax, breathe, and return to nature amidst the vapor-filled space. The spa, inspired by nature, offer a retreat to rediscover peace and renewal. The echo of water feels like a distant valley’s resonance, with stars casting a soft blue glow. In the interplay of shadows between “rock formations” and “waterfalls” joy subtly arises. Every design detail blends architecture, art, light, and immersive wellness, fostering a deeply restorative experience.
The “Fire Mountain” cabins retain the natural wood grain, filling the air with a gentle fragrance that calms the mind. The organic flow and clean lines imbue a soft ambiance, leaving the spirit light as the body relaxes. Rooted in traditional Chinese wellness, the design incorporates Taoist health philosophies and Zen principles, emphasizing harmony of body and mind. By combining modern spa technologies with water therapies, aromatherapy, and other natural remedies, the spa enables relaxation and wellness in harmony.
The symmetric central corridor layout creates a dignified and orderly sequence while offering both freedom and privacy. Guest rooms, designed with a sunken layout, connect seamlessly to living, relaxation, and tea spaces. Views of the garden’s framed landscape extend the poetic charm of cultured gatherings.

4. Water as Rhythm
Luxury lies in the heart; elegance fills the space. This project reinterprets Eastern social rituals for a new era.
New social methods are quietly emerging with the exquisite interpretation and personalized expression of contemporary wellness culture. The all-round comfortable space creates a quiet corner for high-end people, where they can not only enjoy the tranquility of solitude, but also resonate with the soul.
A refined, multi-sensory journey unfolds across different zones—visual, auditory, gustatory, and tactile—offering an integrated sensory path. Surrounded by tranquil mountain hues, guests dine in harmony, savoring tastes and the joy of shared experiences. Private dining rooms emphasize intimate dining, with round, harmonious designs inspired by Eastern cosmology, embodying the philosophy of “round heaven, square earth.”
Reflected shadows dance like moonlight, dispelling worries; the aroma of fine spirits wafts like flowing clouds, dissolving worldly concerns. A bar wrapped with crimson wine cabinets and ambient lighting evokes a gentle flow, inviting guests into a light-hearted, ceremonial experience, echoing the culture of toasting in Qushui.
5. Water as Spirit
Cultivating inner tranquility and peaceful leisure, Flowing pure waters restores harmony and ease, Balancing reality with a return to natural simplicity.



































