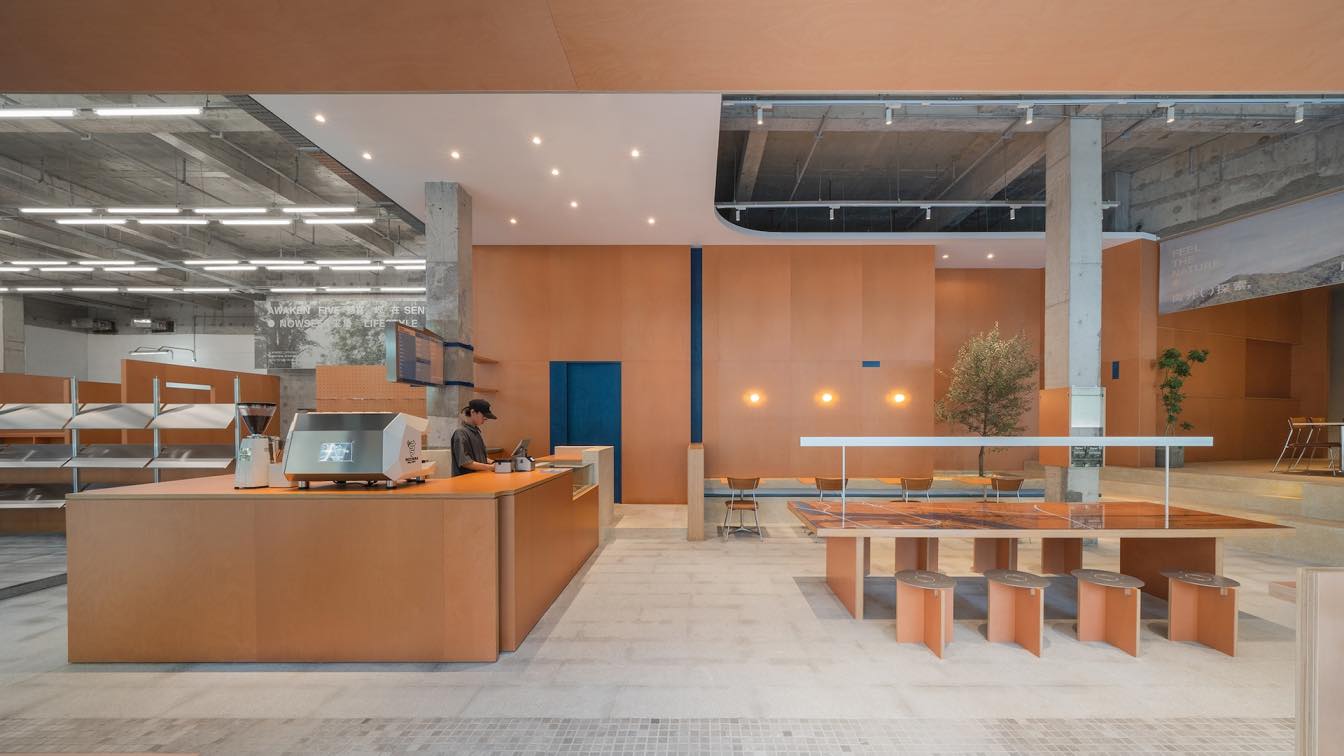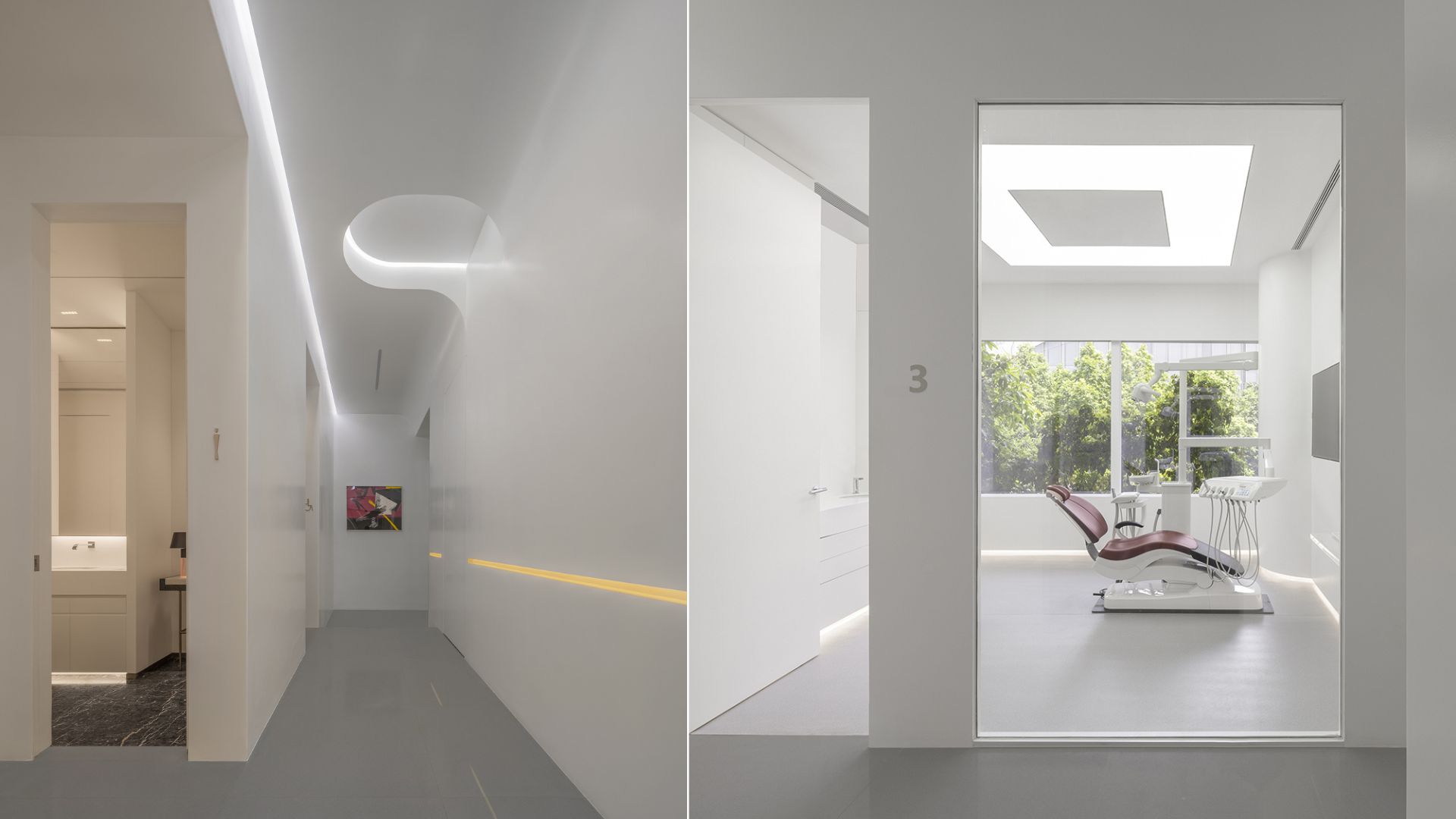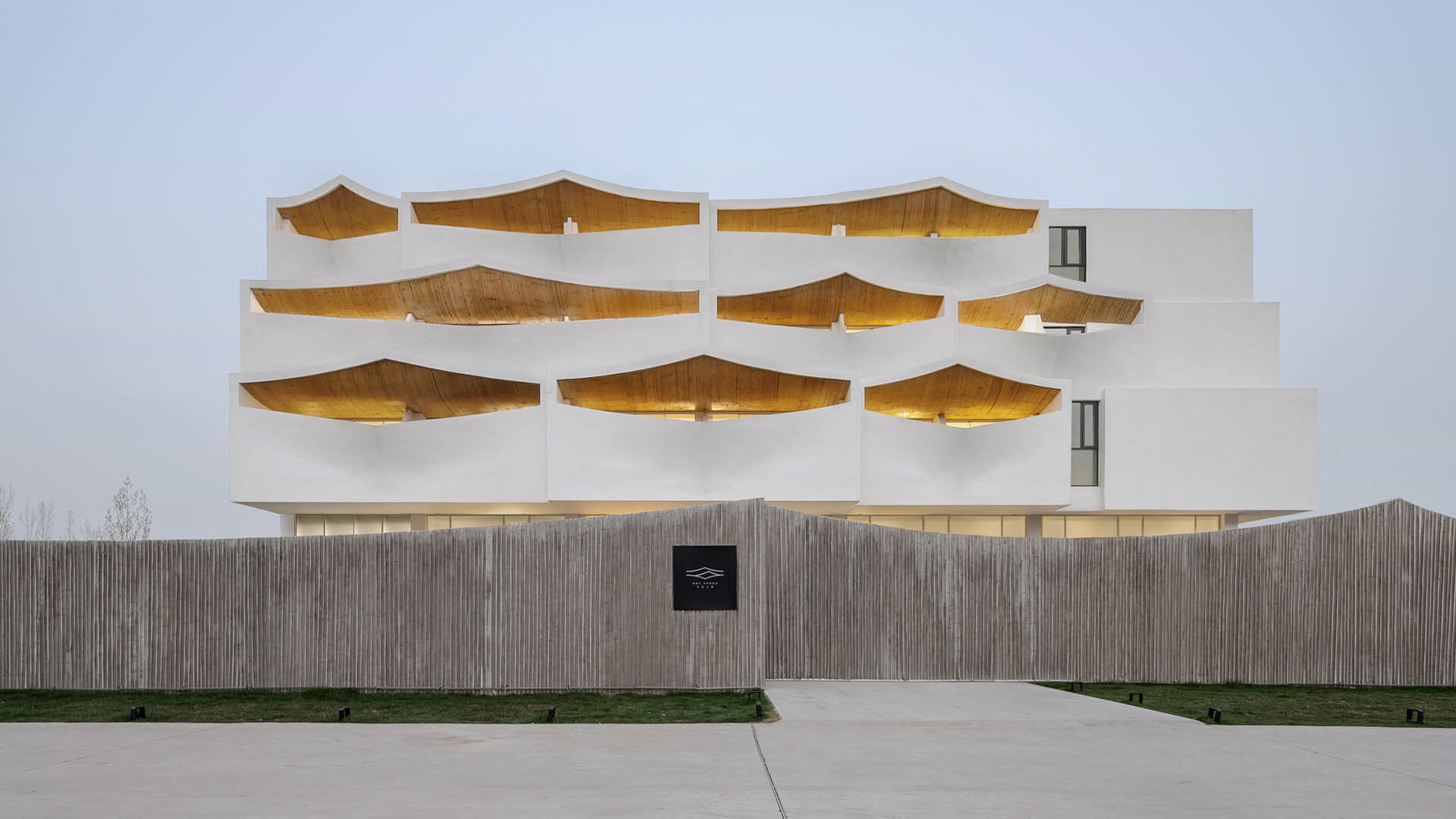Located in the Wild Island Community of Huizhou, gogoland is a pet-friendly public social space brimming with a sense of history brought by the architecture and an inviting vibe. Its unique location in the neighborhood has played a crucial role in establishing the brand.
Architecture firm
Informal Design
Location
Wild Island Community, No. 39 Huangjiatang Street, Huicheng District, Huizhou, China
Photography
Chao Zhang, Rocky
Design team
Sheng Wang, Shubin Lin, Jie Wang, Zilong Chen
Collaborators
Graphic design: Jing Zheng, Yanhong Liu, Jing Fu; Brand planning: Sumi Huang, Wenqi Huang
Design year
July - August 2023
Completion year
October 2023
Construction
Shenzhen Jushen Construction Co., Ltd.
Typology
Community Center › Pet-friendly social space
The project is a response to CR Land’s vision of creating new-style property scale centers that highlight both community commerce and living experience. Delving into the local cultural context, community experience and dwelling spaces of Huizhou, Informal Design activated a community space in this second-tire city by breaking away from conventional...
Architecture firm
Informal Design
Location
Huizhou, Guangdong, China
Photography
Chao Zhang, Tong Xia. Video: 25 hours
Collaborators
Spatial design: Sheng Wang, Shubin Lin, Jie Wang, Hongtao Shen. Graphic design: Jing Zheng, Yanhong Liu, Jing Fu. Brand planning: Sumi Huang, Wenqi Huang
Design year
March - May 2023
Completion year
July 2023
Construction
Shenzhen Jushen Construction Co., Ltd.
Client
CR Land Park View Mansion
Typology
Dining, Retail, Exhibition
U-DENTAL is a chain dental clinic with a history of 15 years, targeting at middle and high-end consumer groups in Shenzhen. The brand set a new premise in One Shenzhen Bay, a vibrant mixed-use community, hoping it to balance contemporary art and a sense of technology to meet the demands for upgrading healthcare consumption.
Project name
U-DENTAL Clinic
Architecture firm
DA INTEGRATING LIMITED
Location
One Shenzhen Bay, Nanshan District, Shenzhen, China
Photography
Chao Zhang, Canhui Luo
Principal architect
Chinman Ngai
Design team
Yehua Ou, Yu Chen, Bo Li, Qicheng Huang, Wanling Liang, Zhaozhi Liao, Xiutao Xiao
Collaborators
Art Consulting: Babu Space (Shenzhen) / Suiyue Art (Chengdu)
Completion year
January 2021
Typology
Health › Dental Clinic
Domain Architects: Surrounded by unfinished building site, wasted land and industrial sites, this project is definitely not blessed with a beautiful site. This hotel near a scenic area consists of 48 rooms, an independent restaurant, a banquet hall, swimming pools, underground parking and spaces preserved for later phase development.
Project name
Sky Yards Hotel
Architecture firm
Domain Architects
Location
Xiuwu County, Henan Province, China
Principal architect
Xiaomeng Xu
Design team
Xiaomeng Xu, Chun Wang
Structural engineer
AND Office
Interior design
Xiaomeng Xu, Hannah Wang
Material
Concrete, Wood, Metal, Glass
Contractor
Henan Jutailong Decoration and Construction Co., Ltd.
Typology
Hospitality › Hotel





