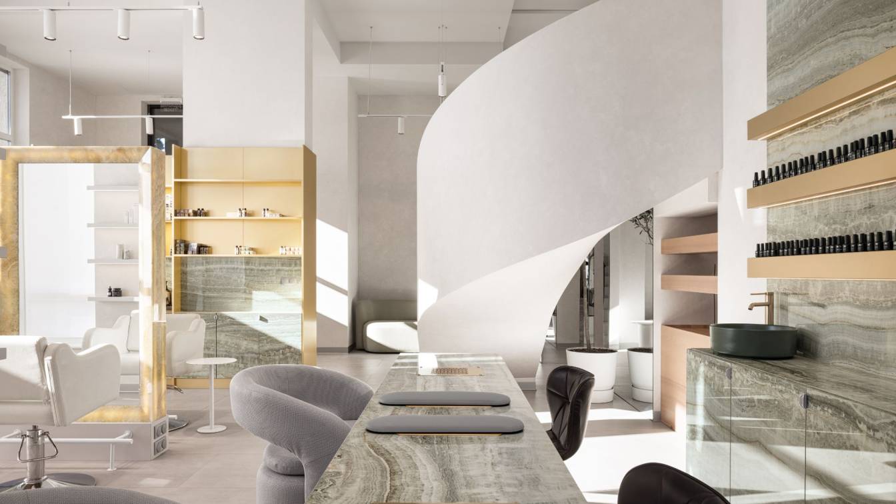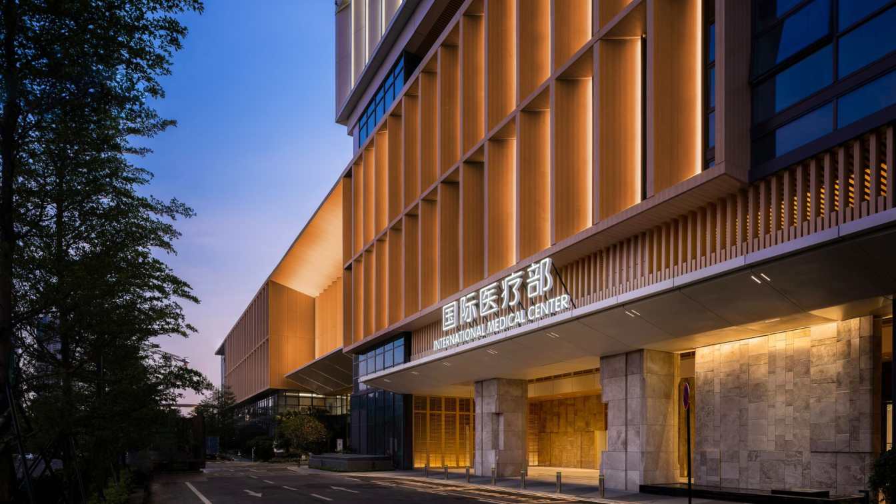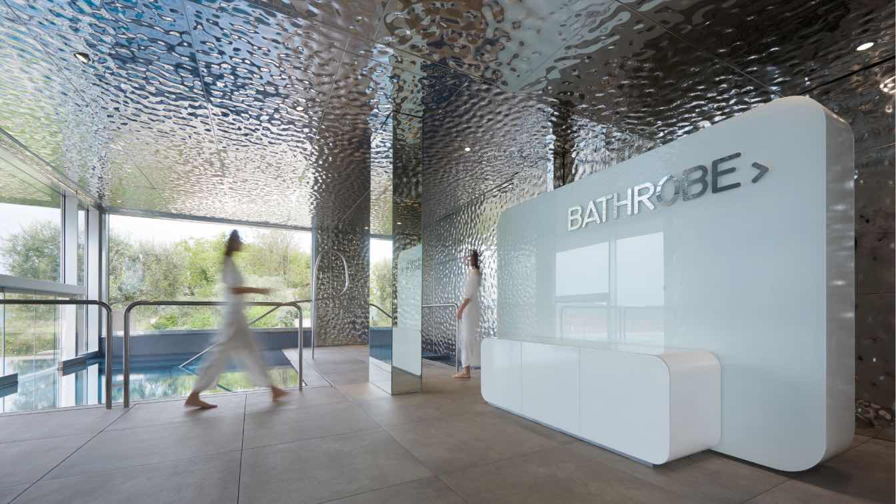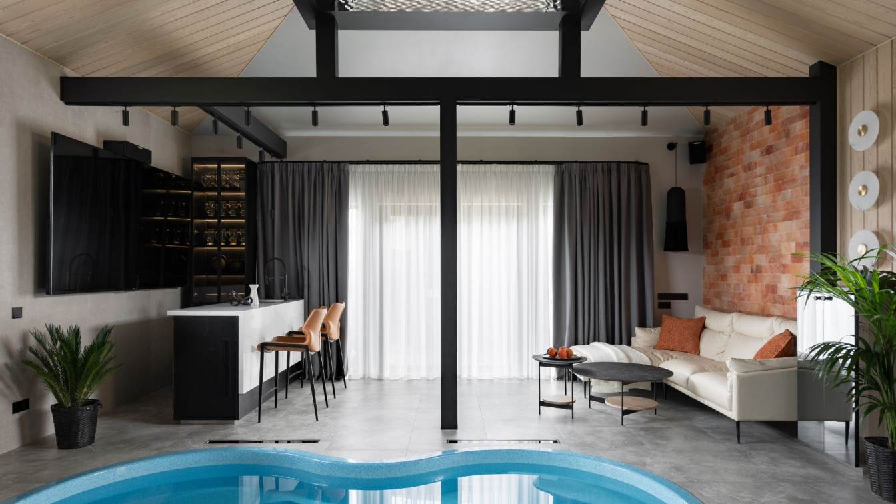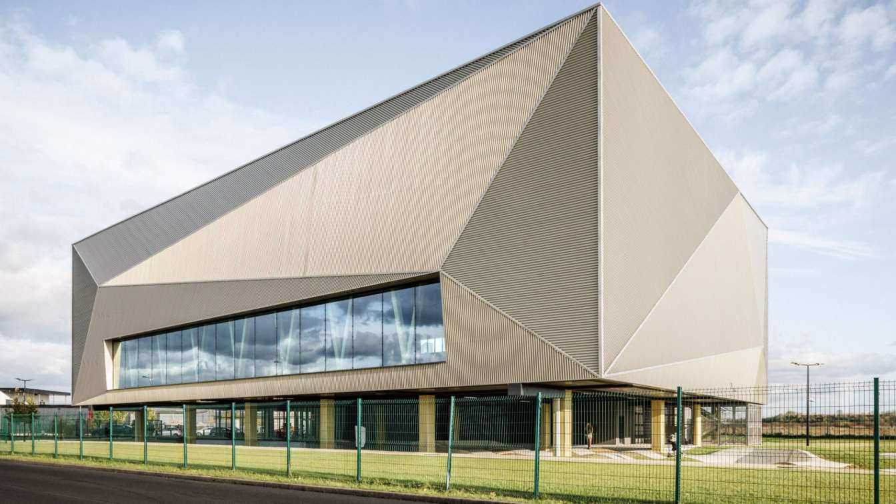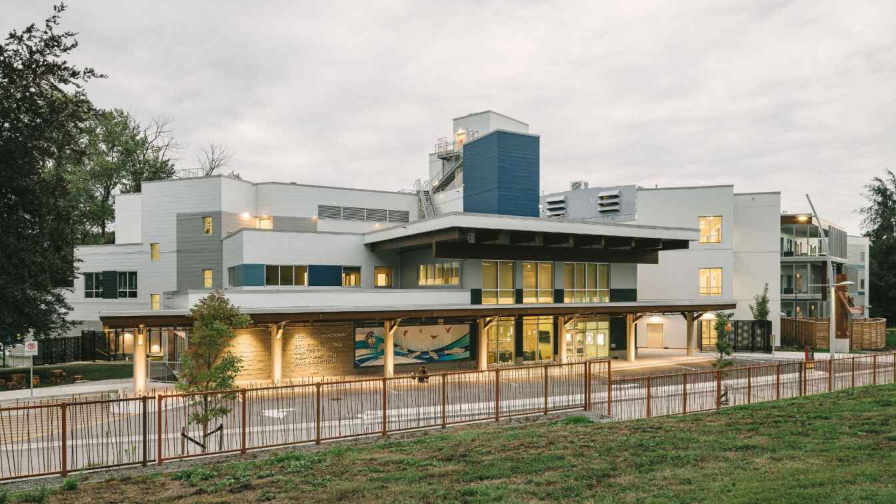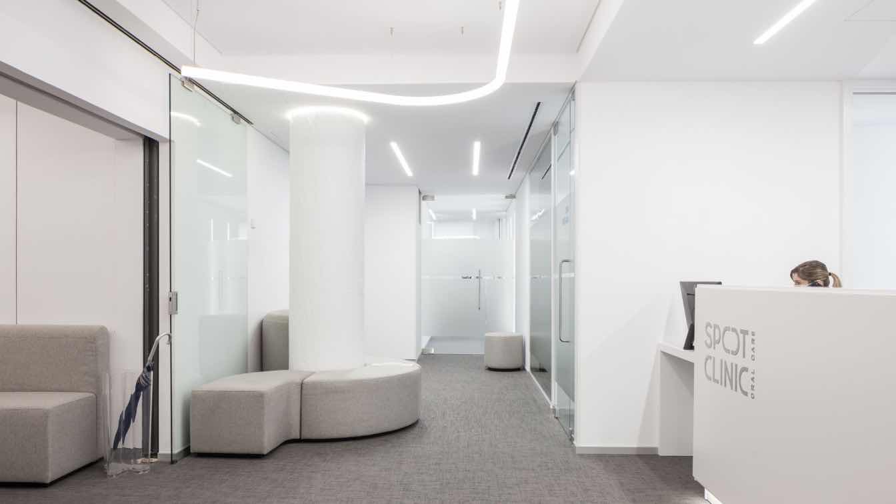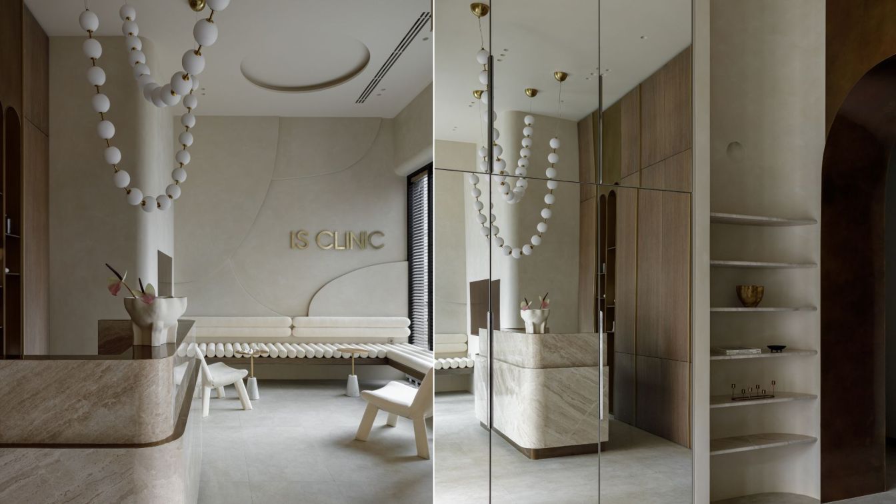The centerpiece of the space became the staircase—rounded, with smooth, flowing lines. Vilchinskaya Design Bureau designed it as a photo zone: the entire wall, along with the railings of the second level, was clad in mirrors. This solution visually lightened the structure and eliminated unnecessary visual noise.
Project name
By Magic Krona
Architecture firm
Vilchinskaya Design Bureau
Location
Brovary, Ukraine
Photography
Andrey Avdeenko
Principal architect
Anastasiia Vilchynska
Design team
Anastasiia Vilchynska, Valeriia Konovalenko
Collaborators
Vilchinskaya Design Bureau
Built area
110 m² / 1,184 ft²
Site area
110 m² / 1,184 ft²
Interior design
Vilchinskaya Design Bureau
Lighting
Vilchinskaya Design Bureau
Supervision
Vilchinskaya Design Bureau
Tools used
Adobe Photoshop, Autodesk 3ds Max
The holistic spatial design of Shenzhen Qianhai Taikang Hospital’s International Medical Center represents a pioneering exploration of healing through art, developed in collaboration with Taikang’s design management and medical teams. In early 2023, Felix Law and his team.
Project name
Taikang Hospital International Medical Center
Architecture firm
WIT DESIGN & RESEARCH
Principal architect
Felix Law
Design team
Kita Niu, Zhang Yanli, Zhou Zhou, Kemp Chiu, Albert Xu, Tian Changxin, Li Yuxuan, Wenyi Chen
Collaborators
Copywriting: NARJEELING; Brand Strategy: LE Branding Agency
Client
Taikang Life Insurance
Typology
Healthcare › Hospital
L’Oasi del Parco is the new expansion with the outdoor area of the wonderful wellness center Parco Acque at the Park Hotel ai Cappuccini in Gubbio, a new hospitable volumetric space, an ambitious project ideally connected to the structure created in 2012.
Project name
L’Oasi del Parco
Architecture firm
Simone Micheli Architect
Location
Via Tifernate, Gubbio, Perugia, Italy
Principal architect
Simone Micheli
Design team
Simone Micheli Architectural Hero
Interior design
Simone Micheli Architectural Hero
Lighting
Simone Micheli Architect
Material
Acciaio inox martellinato, vetro, pietra naturale, legno
Client
Park Hotel ai Cappuccini, Carmela Colaiacovo
Typology
Healthcare › Wellness & Spa
Welcome to a glimpse into our latest design project: a private spa oasis meticulously crafted within a modest 60 square meters. This compact sanctuary seamlessly blends luxury and functionality, offering a rejuvenating escape from the everyday.
Architecture firm
Ksenia Guziy
Location
Saint Petersburg, Russia
Photography
Aleksandra Dybrova
Design team
Simple Colors Design
Collaborators
Gendeleva Irina
Interior design
Ksenia Guziy
Typology
Hospitality › Spa
In Mennecy (France), Atelier Aconcept delivered the Nikola Karabatic Sports Complex in 2024 for the Communauté de Communes du Val d’Essonne, the project owner. The result is a striking, golden, levitating volume.
Project name
Nikola Karabatic Sports Complex
Architecture firm
Atelier Aconcept
Collaborators
• Sustainability: Effinergie+ & Eco-Design
Structural engineer
Gaïa, Ligot
Environmental & MEP
(Mechanical & Electrical Engineering), Cardonnel (Sustainability & HQE), Artacoustique (Acoustics)
Client
Communauté de Communes du Val d'Essonne
Red Fish Healing Centre for Mental Health and Addiction in Coquitlam, BC, Canada, won the Gold Award for Urban Design & Architecture Design. It’s believed to be the first large facility of its kind in North America to treat concurrent mental health disorders and addictions.
Project name
Red Fish Healing Centre for Mental Health & Addiction
Architecture firm
Parkin Architects
Location
Coquitlam, BC, Canada
Photography
Andor Geller Photography
Principal architect
Director - John MacSween, Principal - Shane Czypyha
Design team
Parkin Architects
Interior design
Parkin Architects
Structural engineer
RJC Engineers
Client
BC Mental Health and Substance Use Services
Typology
Healthcare › Mental Health and Addiction Facility
On the main avenue of the city of Lisbon, Avenida da Liberdade, inserted in the Tivoli Forum, the SPOT Dental Clinic was developed. Located on the 6th floor of the building, it allows you to enjoy a wide view of Av da Liberdade, as well as the extensive green area created by the trees implanted on the Avenue.
Project name
Clínica Avenida da Liberdade Spot
Location
Avenida da Liberdade, Tivoli Forum, Lisbon, Portugal
Principal architect
Miguel Barbas, Pedro Unas
Design team
Miguel Barbas, Pedro Unas
Civil engineer
Miguel Barbas
Typology
Healthcare Architecture › Dental Clinic
Aesthetic cosmetology clinic, 156 sq.m. Located in the residential complex "VTB Arena Park". When we were creating the design of the premises, we focused on its main audience - girls. That is why the interior turned out to be so refined, elegant and at the same time minimalistic, using premium materials.
Project name
Aesthetic Cosmetology Clinic
Architecture firm
Kate Okchvatova Bureau
Photography
Gurovskaya Elizabeth
Principal architect
Kate Okchvatova
Design team
Kate Okchvatova Bureau
Visualization
Kate Okchvatova
Tools used
Autodesk 3ds Max, V-ray
Typology
Healthcare › Beauty Salon

