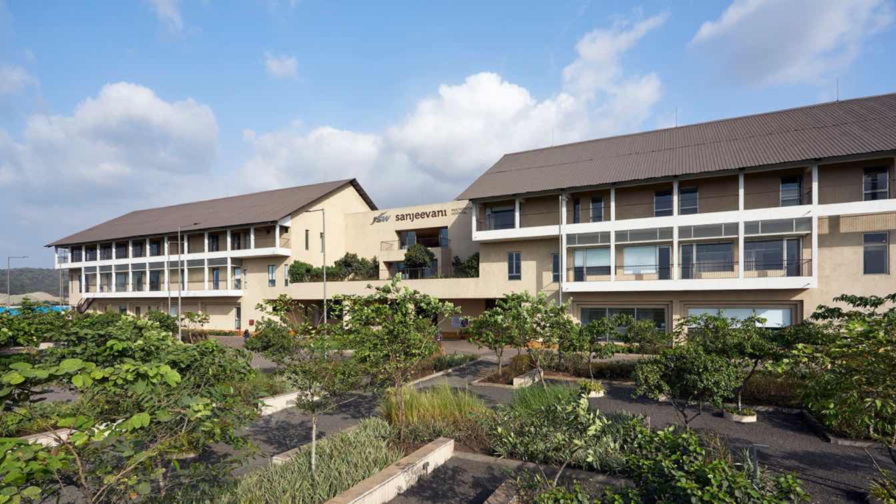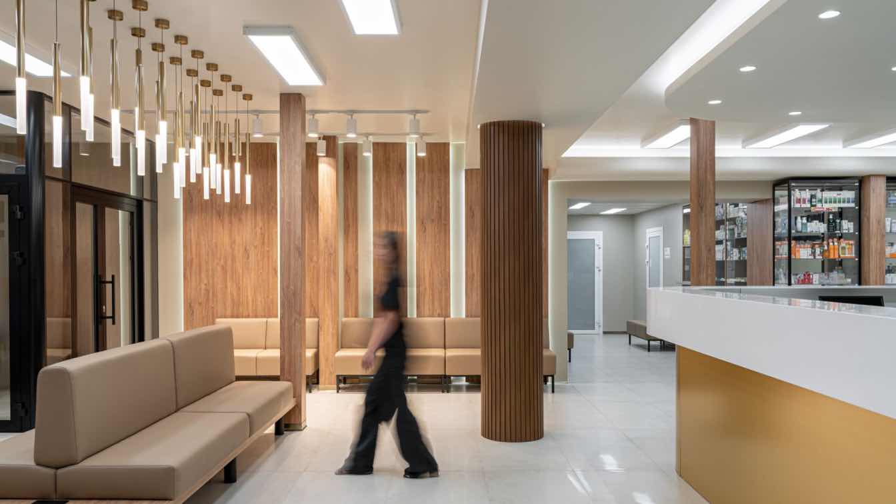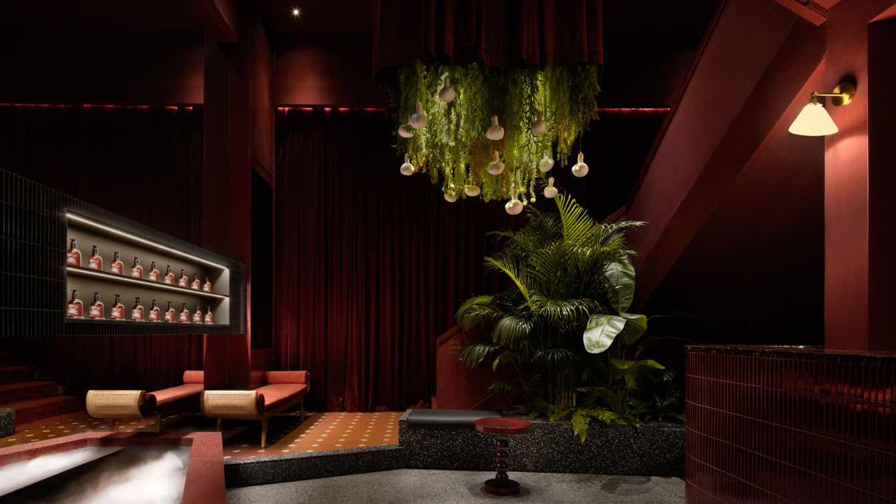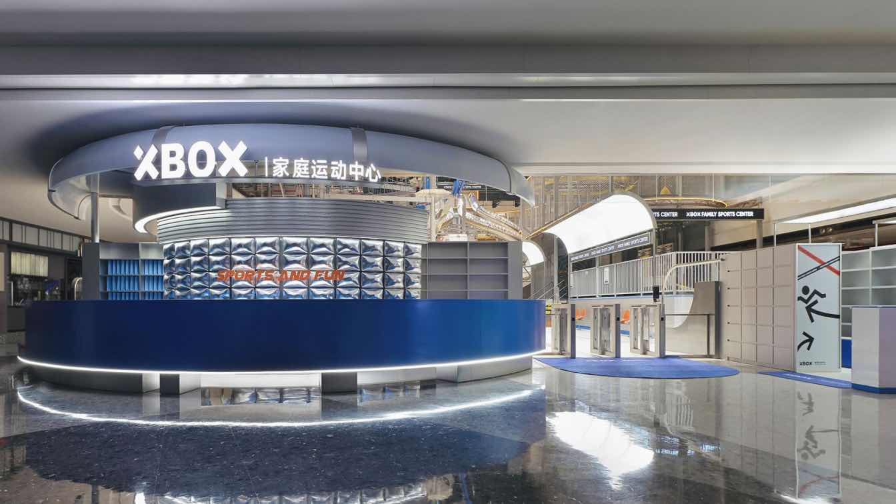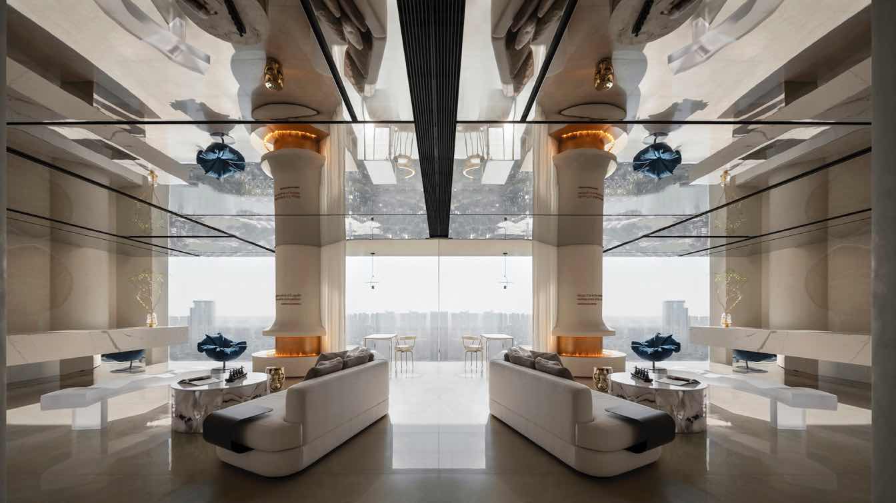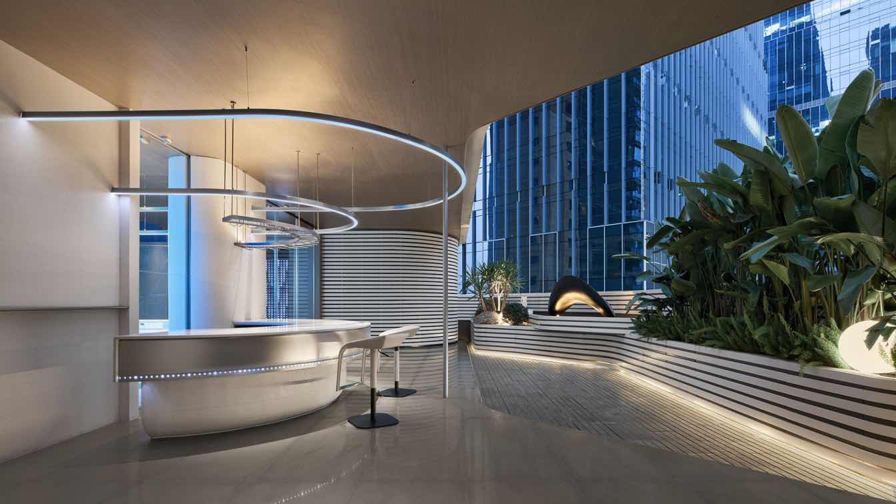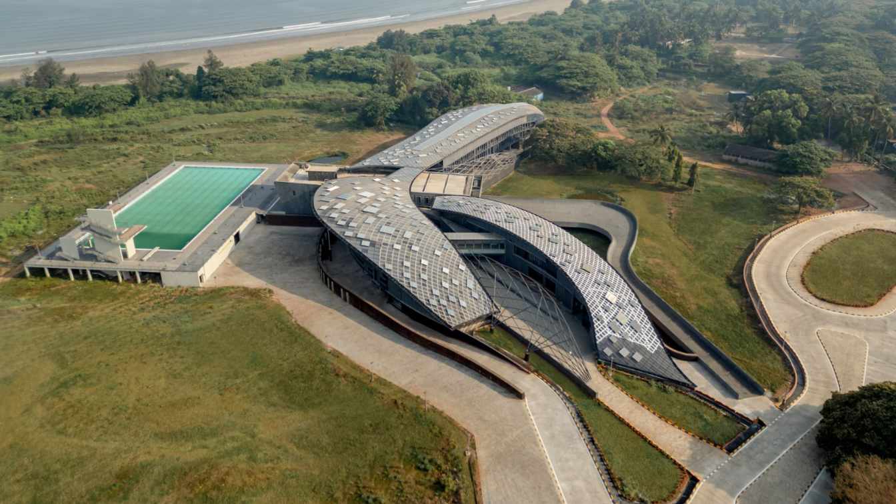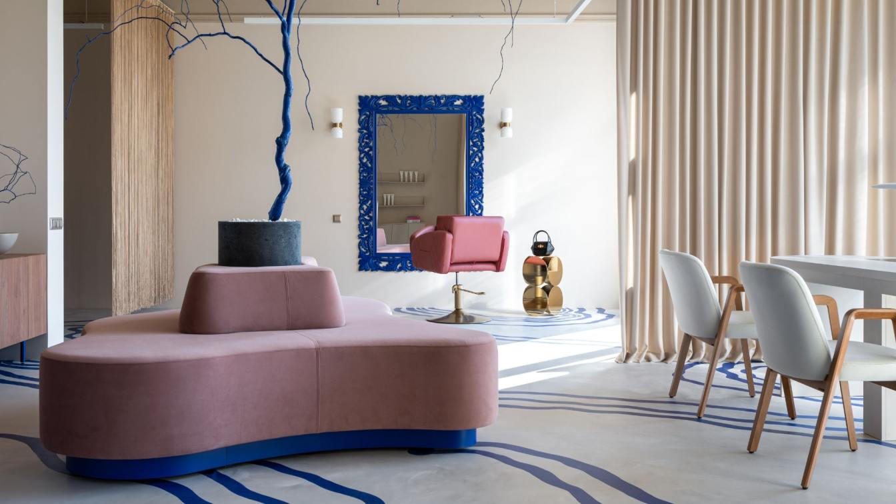As the first multispeciality hospital in Maharashtra’s infrastructure-starved Dolvi village, the JSW Sanjeevani Hospital not only provides better healthcare to the local community but also facilitates the region’s economic and infrastructural growth.
Project name
JSW Sanjeevani Multispeciality Hospital, Dolvi, Alibaug
Architecture firm
SJK Architects
Location
Dolvi (Maharashtra), India
Photography
Rajesh Vora & Niveditaa Gupta
Design team
Shimul Javeri Kadri, Sarika Shetty, Bhavin Patel, Harshini Yohee, Sapna Rohra, Rishit Jain
Collaborators
PMC : Panora Infrastructure. Facade Glazing & windows: Geeta Aluminium. Artwork: Baaya Design
Built area
87,000 ft² in Phase I (100 beds), expandable to 1,30,000 ft² (150 beds) in Phase II, on a 5-acre plot
Completion year
August 2021
Structural engineer
Engineering Creations Consultancy (I) Pvt. Ltd.
Environmental & MEP
Design Bureau
Landscape
AMS Consultants
Construction
Civil Contractor: Generic Engineering Construction and Projects Ltd. (GECPL). Interior Contractors: Katerra Design Pvt. Ltd., Bangalore
Typology
Healthcare › Hospital
Albina Muna: The KORL Clinic in Kazan recently underwent a thoughtful and transformative renovation, revitalizing key areas including the reception, doctors' offices, pediatric department, and select adult wards. This ambitious project was executed in meticulously planned phases, ensuring that the clinic’s operations continued uninterrupted through...
Project name
KORL Clinic Renovation
Architecture firm
Albina Muna
Photography
Alexander Burnatov
Principal architect
Albina Muna
Design team
Albina Mukhametchina, Oxana Antropova
Interior design
Albina Mukhametchina
Civil engineer
Altair Stroy
Structural engineer
Altair Stroy
Lighting
Donolux, Studio Decorum
Supervision
Albina Mukhametchina
Material
Porcelain stoneware and ceramic tiles KERAMA MARAZZI, GRASARO. HYGGE Paint. Sofas, armchairs SHIKANA furniture factory, IKEA. Cabinet furniture Atrum.hause
Wandering though the night in Bangkok, there’s filled with traditional culture and exoticism. Feeling the rainforest and gorgeous lighting, the island clouds floats in the desirable healing experience, so that people can enjoy the space to bring a sense of fantastic and disorientating relaxation.
Project name
THAIILLUSION
Location
No.9, Xi Bei Road, Chengxiang District, Putian City, Fujian Province, China
Principal architect
John Sun
Design team
DDDD Creative Company
Interior design
DDDD Creative Company
Structural engineer
DDDD Creative Company
Landscape
DDDD Creative Company
Supervision
client's team
Visualization
DDDD Creative Company
Tools used
Autodesk 3ds Max, Corona Renderer, SU, Enscape, Adobe Photoshop
Material
Marble, dark red paint, brass, dark red piano paint, retro long strip bricks, terrazzo, woodcarving, dark red handmade carpet, burl veneer
Budget
1,500,000 RMB($206,550)
Client
Fujian Thaiillusion Health Management Co.
As a trendy destination for Generation Z designed by Fun Connection, with functional sports aesthetics as the theme, it has integrated multi-functionality into the overall space design, creating an innovative and leading scene for indoor sports.
Project name
XBOX Family Sports Center
Architecture firm
Fun Connection
Principal architect
Zhang Yaotian
Design team
Zhu Qian, Wang Yingfei, Qin Zihan, Wang Keyi
Collaborators
XBOX Brand Management Company: Hangzhou Ningnuo Investment Management Co., Ltd. Main Products Creation Team: Pang Zhedong, Zheng Ying
Design studio c.dd incorporated the concept of forking paths and time travel into the design of a spa, creating a "gateway to time and space" in the bustling city. Through diverse perspectives and comprehensive strategies, the design team aimed to build a spiritual sanctuary where city dwellers can escape daily life and reconnect with their spiritu...
Location
Foshan, Guangdong, China
Principal architect
He Xiaoping, Li Xinglin
Design team
Design management team: Liang Yihui, Yu Guoneng. Execution team: Zeng Xiaojun, Ye Jiayong, Chen Yuhao, Ma Yongliang, Lin Jiaxin, Liang Jiebin, Li Jiajie
Completion year
June 2022
Typology
Healthcare › Beauty & Body Care Space
"Ark" is a medical aesthetics pharmaceutical corporate club located on the top floor of a single commercial building. It integrates functions such as showcasing corporate strength, displaying flagship products and entertaining guests.
Architecture firm
VGC Design
Photography
Yu Space Photography, Liu Wei. Video: Qishijiu
Principal architect
Michael Chen
Collaborators
Detailed designer: Ding Fei. Project Management: Wen Ming. Soft decoration design: VGC Design, Qianmo Design. Visual identity: SAC Design. Installation Art: Green Knight
Interior design
VGC Design
Completion year
January 2024
Structural engineer
Luanlu Structure
Landscape
Parallel Vision Landscape Studio, Michael Chen
Construction
Zhejiang Construction Decoration Group Co., Ltd
Typology
Healthcare › Medical Aesthetics Pharmaceutical Corporate Club
India as a developing country, is progressing at a significant pace. One of the primary indicators of development in any nation is its education quotient. Our education system is evolving in parallel to other markers such as finance and healthcare nation, and we have begun to prioritize forms of education.
Project name
National Institute of Water Sports, Goa
Architecture firm
MOFA Studio
Location
Panjim, Goa, India
Photography
Vinay Panjwani
Principal architect
Manish Gulati
Interior design
MOFA Studio (in-house)
Landscape
MOFA Studio (in-house)
Civil engineer
Ramjidas Construction Pvt Ltd
Structural engineer
DELF Consulting Engineers
Environmental & MEP
Engineering Consultancy & management Service, Aditya Environmental Services Pvt. Ltd.
Lighting
Uri Design Studio
Construction
Ramjidas Construction Pvt Ltd
Material
• Materials: Wallcovering / Cladding - Steel Grey Granite, Zincalume Sheets from TATA Bluescope Lysaght - Construction Materials: Tubular sections from TATA Structura, concrete from - Lighting: Philips - Sanitaryware: JAGUAR - Facade Systems: Semi Unitized glazing developed in house using Jindal Aluminum sections and Low Emissivity Glass from Saint Gobain - Windows: Semi Unitized glazing developed in house using Jindal Aluminum sections and Low Emissivity Glass from Saint Gobain - Furniture: Bon Ton - Flooring: Terrazzo flooring using local stones - Paint: Asian Paints
Client
Indian institute of tourism and travel management (Ministry of Tourism, Govt. of India)
Typology
Education Institution
This salon isn’t just another place to get your nails done or your hair. "We planned to create a club, a space where the women’s community gathers in order to take a break from the city bustle, everyday worries." says the owener of the space.
Project name
DOLCE FAR NIENTE
Architecture firm
Elena Erashevich
Photography
Ekaterina Samoilovich
Principal architect
Ekaterina Samoilovich
Design team
Erashevich Design Buro
Interior design
Ekaterina Samoilovich
Visualization
Darya Toropova

