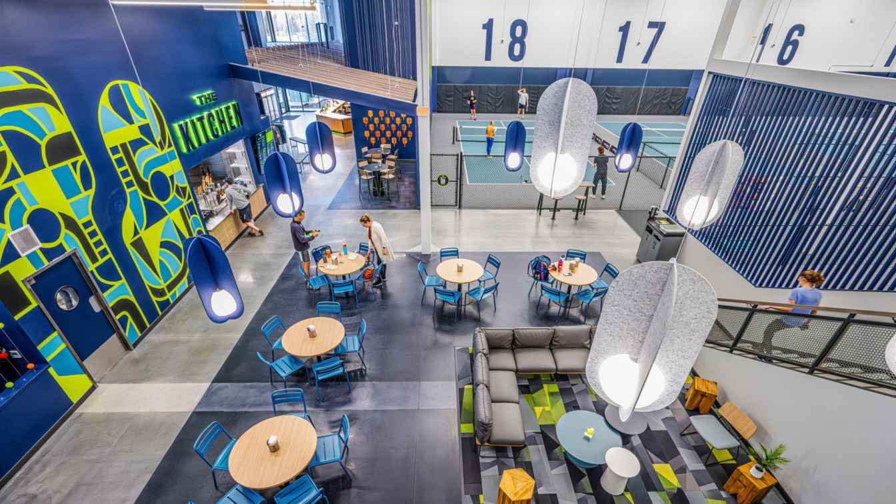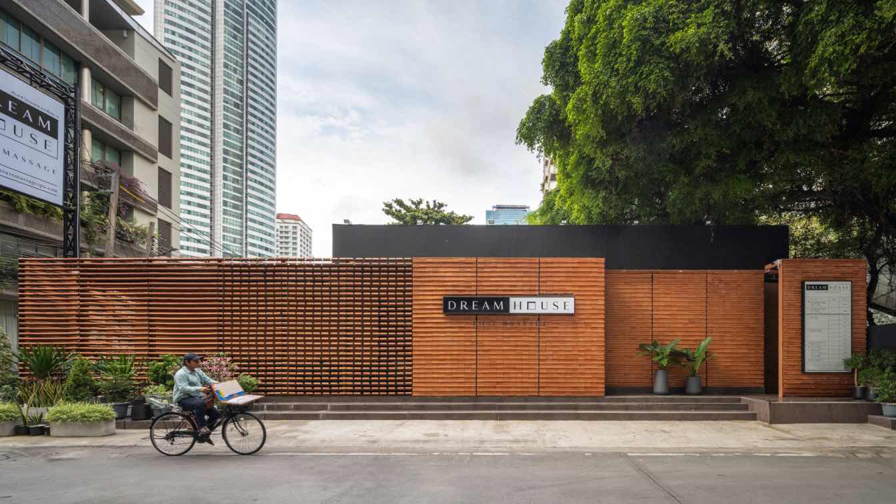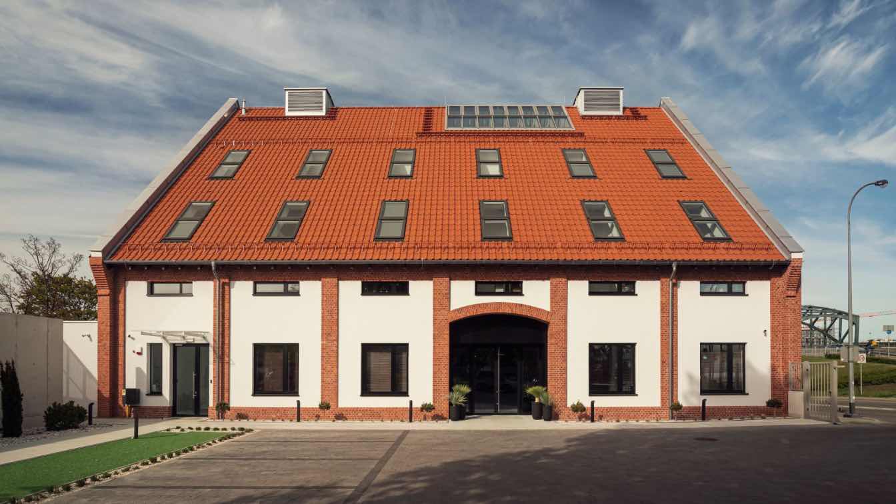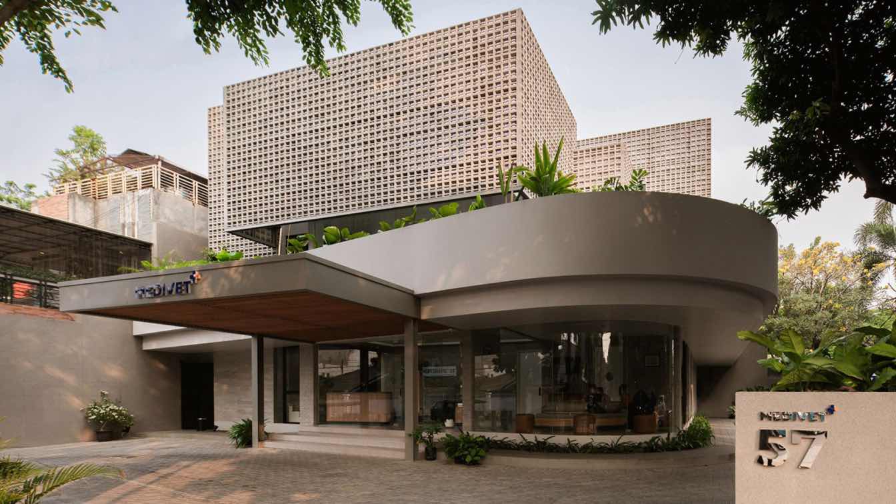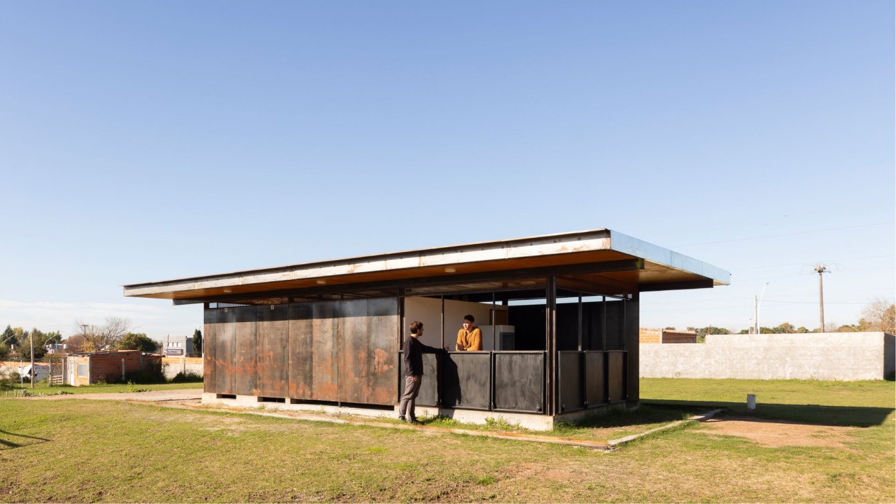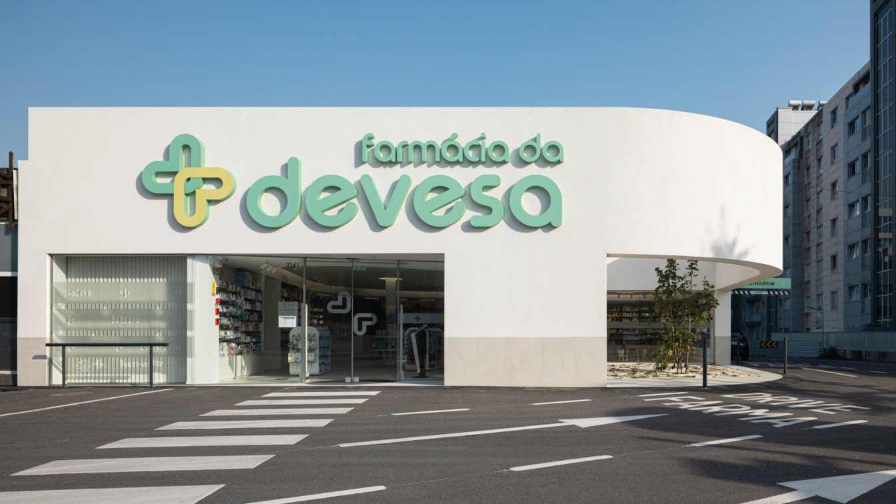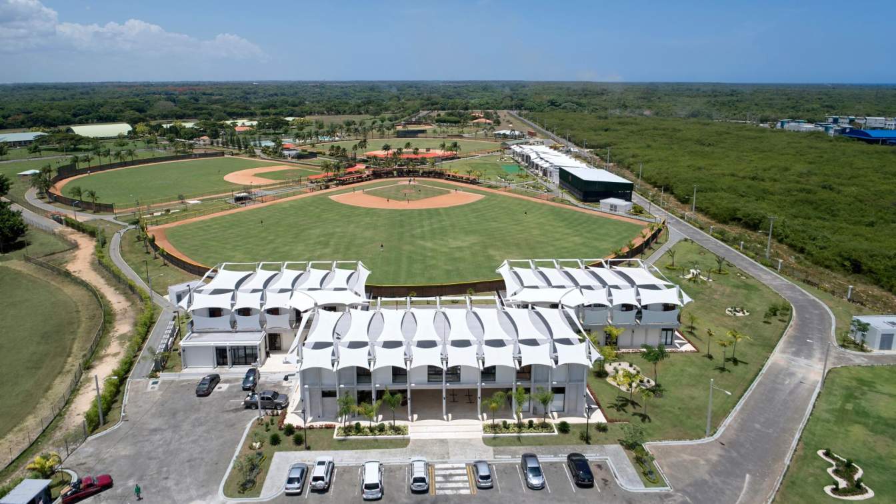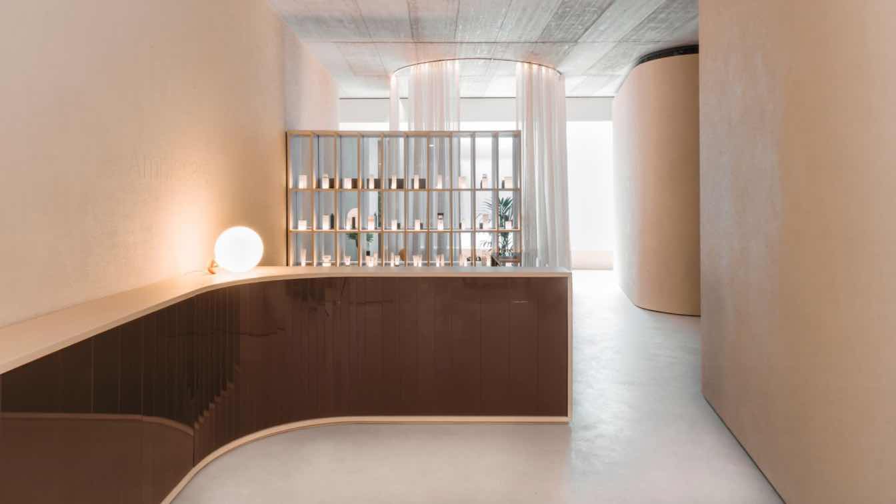Cushing Terrell was contracted as the design team to repurpose an industrial warehouse space into what would become The Flying Pickle in Meridian, Idaho. The Flying Pickle owners set out with a mission to create the Treasure Valley’s first premium indoor pickleball facility, offering the best pickleball experience in the nation.
Project name
The Flying Pickle
Architecture firm
Cushing Terrell
Location
Meridian, Idaho, USA
Photography
Bob Pluckebaum
Design team
Josh Shiverick, Project Manager. Jill Lee, Lead Interior Designer. Fatima Partida, Design Professional. Dave Burfeind, Electrical Engineering. Jeremy Wilson, Mechanical Engineering. Matt Houston, Structural Engineering. Josh Hersel, Principal in Charge
Collaborators
Furniture Vendor: Freeform Spaces. Muralists: Andie Kelly and Hawk Sahlein. Graphic Design: Gyst Design. Brands/Products: Acoustic Ceiling Products: Soelberg Industries ‘Blox’ Baffles. Flooring: Milliken Floors ‘Edge Lit’ carpet tiles. Sports Flooring: Sport Master Sports Surfaces ‘Standard Pro Cushion’ for courts; Ecore ‘Basic Fit’ Rubber Flooring. Decorative/Acoustical Lighting: Eureka Lighting ‘Tangram’ and ‘Quadrant’ Pendants; Frasch Acoustics ‘Cloud Lit’ Pendants. Moss Wall: Greenmood ‘Reindeer Moss’. Turf Flooring: Plae ‘Attack’. Furniture Partner: Freeform. Interior Signage: Advanced Signs
Interior design
Cushing Terrell
Structural engineer
Cushing Terrell
Environmental & MEP
Cushing Terrell
Construction
Stack Construction
“ Stand out amidst the chaos with the simplicity of the material” The concept of ensuring privacy through a brick wall is implemented using clay bricks as the primary material in the design. These bricks are chosen for their easy availability and are produced in large quantities in Thailand.
Project name
Dream House Thai Massage and spa l Sukhumvit
Architecture firm
TASA NA
Location
Bangkok,Thailand
Photography
Rungkit Charoenwat
Principal architect
Chalermchai Asayot
Client
Dream House Thai Massage and spa
A new perspective on architecture in the world of medicine. The building of the former granary has been adapted to become the new headquarters of a dental clinic. However, it is not just a place for receiving patients, it is something more.
Project name
Nawrocki Clinic
Architecture firm
IFA Group Sp. Z.o.o.
Photography
Hanna Połczyńska
Principal architect
Kamil Domachowski
Design team
Kamil Domachowski, Karolina Wood, Maciej Busch, Adrianna Jemioł, Jakub Brzuchański, Julia Selimova
Collaborators
Structure: Piotr Puzyrewski. Spiral staircase structure: Dariusz Kalota. Supervision: PRO-INWEST Marcin Jakubowski, MKOI Mikołaj Knopiński. Main contractor: Elwoz. Carpentry contractor: ArmetBis. Spiral staircase contractor: Artom. Leather curtains supplier: Europell. Paintings created by: Aleksandra Jankowska-Skierska. Windows: Aluprof. Flooring: Polflor, Expona. Interior doors: Gerlej. Lamps: Flos, Aqform, Luxiona. Curved glass panels: PressGlass. Acoustic sprays: Sonaspray
Structural engineer
Piotr Puzyrewski
Supervision
PRO-INWEST Marcin Jakubowski, MKOI Mikołaj Knopiński
Visualization
Jakub Brzuchański
Material
reinforced concrete
Client
Agnieszka Dojlidko-Nawrocka, Michał Nawrocki
Typology
Healthcare › Dental Clinic
For owners of furry friends, taking care of the little critters' needs, especially their health and groom is no easy matter. Taking this experience to heart, as all of the Bitte founders are pet owners too, the team took on the challenge of designing a vet clinic at the buzzy neighborhood of Cikajang in South Jakarta.
Project name
Medivet Pet Hospital
Architecture firm
Bitte Design Studio
Location
Kebayoran Baru, Jakarta, Indonesia
Photography
Ernest Theofilus
Principal architect
Chrisye Octaviani
Design team
Chrisye Octaviani
Interior design
Bitte Design Studio
Structural engineer
Panton Trida Buana Cipta
Environmental & MEP
PT Dwika Sarana Teknik
Lighting
Bitte Design Studio
Supervision
Bitte Design Studio
Visualization
Bitte Design Studio
Tools used
SketchUp, Autocad, Adobe Photoshop
Material
Roster, expose brick, granite tile, wood
The sports complex is located on the outskirts of Paraná city. Particularly in a place where the urban fabric transitions from the traditional dense blocks to the superblocks that regulate the territory. The soccer, tennis and paddle fields adopt dimensions similar to the city blocks, generating continuity in the reading of the urban plot, but reve...
Project name
Fratelli Sports City
Architecture firm
Andres Milos Arquitectos (AMA) in association with Architect Boris Bacaluzzo
Location
Paraná, Entre Ríos, Argentina
Principal architect
Andres Milos, Boris Bacaluzzo
Collaborators
Nazareno Guardatti, Paula Bertoldi
Tools used
AutoCAD, SketchUp, Enscape, Adobe Photoshop
Material
Raw Steel, Wood and Concrete
Devesa Pharmacy is located in Vila Nova de Famalicão, nestled between the city's green areas and the urban center. Its prime location, with direct road access via Avenida do Brasil, played a pivotal role in selecting the site and realizing the project.
Project name
Farmácia da Devesa
Architecture firm
Tsou Arquitectos
Location
Avenida Brasil 3141, Vila Nova de Famalicão, Portugal
Photography
Ivo Tavares Studio
Principal architect
Tiago Tsou
Interior design
Tsouarquitectos
Construction
Vasco Fernandes - Construção e Engenharia
Typology
Healthcare › Pharmacy
Central and South America have proven to be a hotbed of talent for baseball. The heart of this talent has become the Dominican Republic. Since the 50s, Major League Baseball has actively worked to develop talent in the region. As part of this development, all Major League teams have established an academy in the Dominican Republic.
Project name
San Francisco Giants Felipe Alou Baseball Academy
Architecture firm
jones | haydu
Location
Boca Chica, Dominican Republic
Photography
Bruce Damonte
Design team
Hulett Jones, Principal. Paul Haydu, Principal
Collaborators
Architect of Record: JMF Arquitectos; Master Planning: jones | haydu; Sustainability: WSP/Flack&Kurtz; Graphic design (signage): The San Francisco Giants
Interior design
jones | haydu
Structural engineer
Guillen Rosa & Asociados
Environmental & MEP
Vinntec, S.R.L.; Cadelec, S.R.L.
Construction
CCA Ing Cristian Ciccone y Asociados
Typology
Baseball Academy
Located inside a mixed-use building on a busy road, this interior was conceived around the meticulous capturing of natural light, dressed in skin-coloured reflections.
Project name
Beauty Clinic
Architecture firm
Chris Briffa Architects
Principal architect
Chris Briffa
Collaborators
Kyle Calleja

