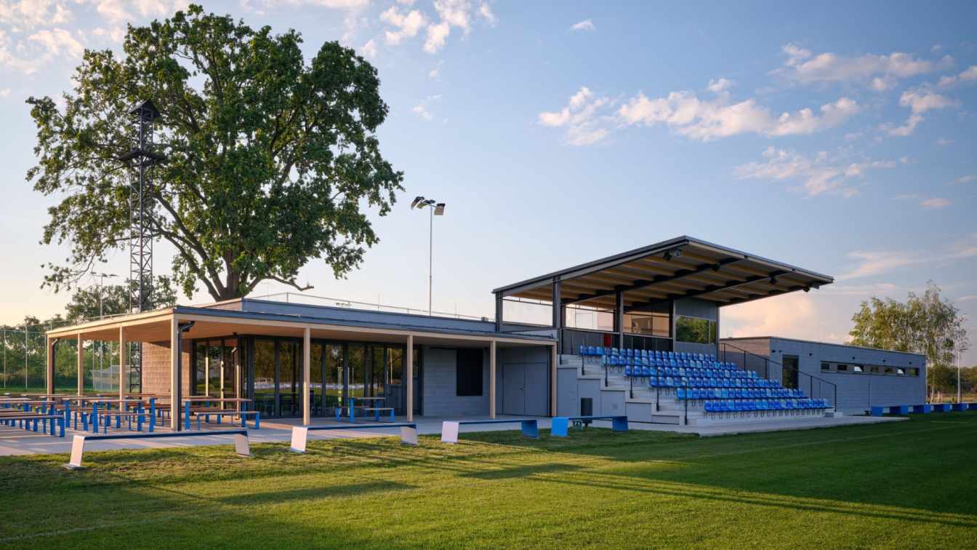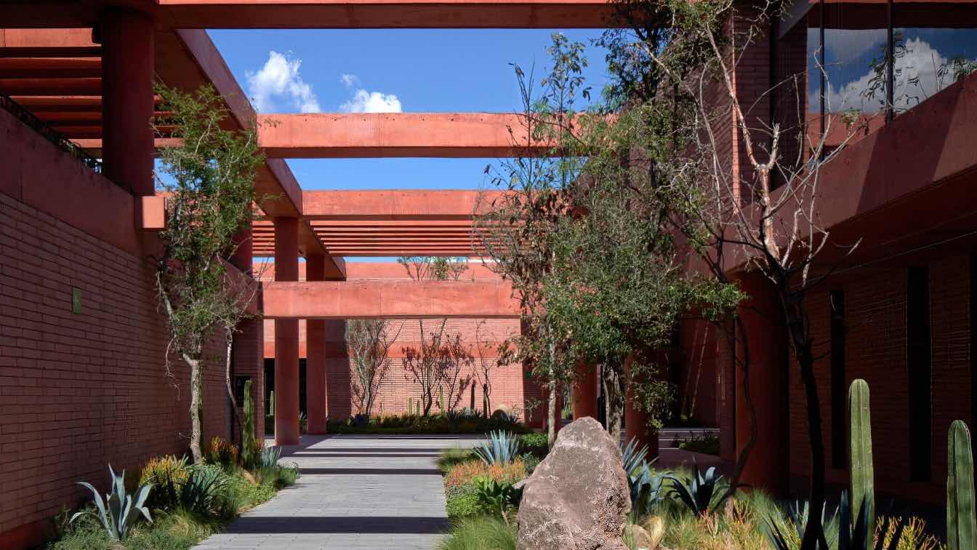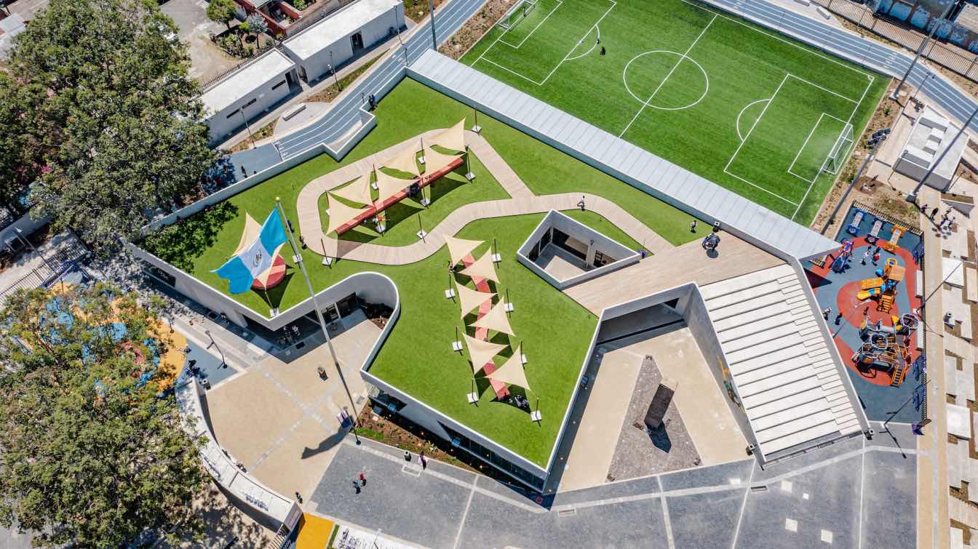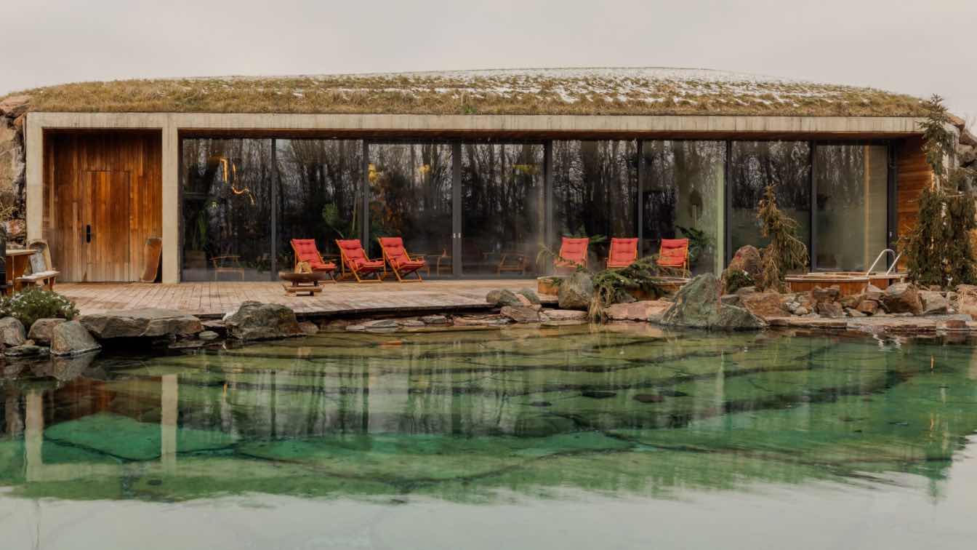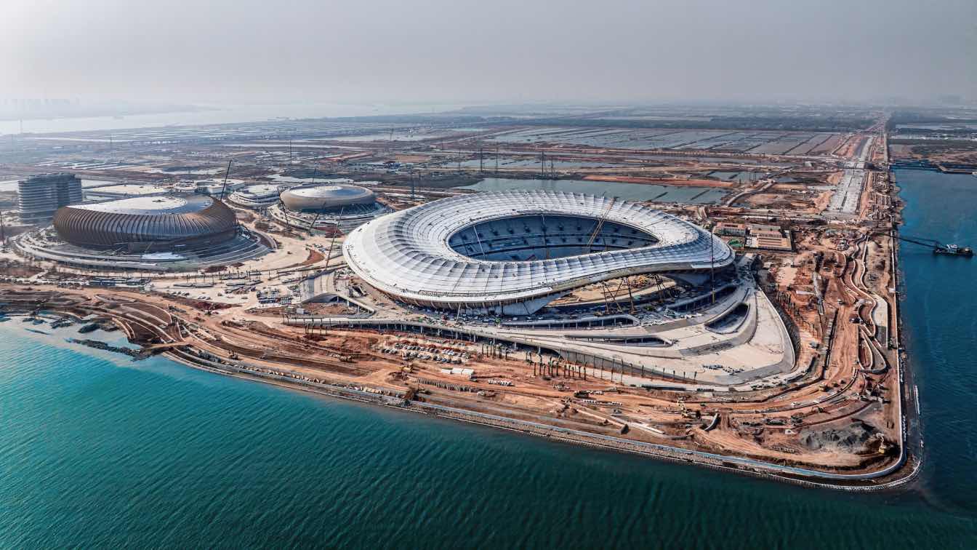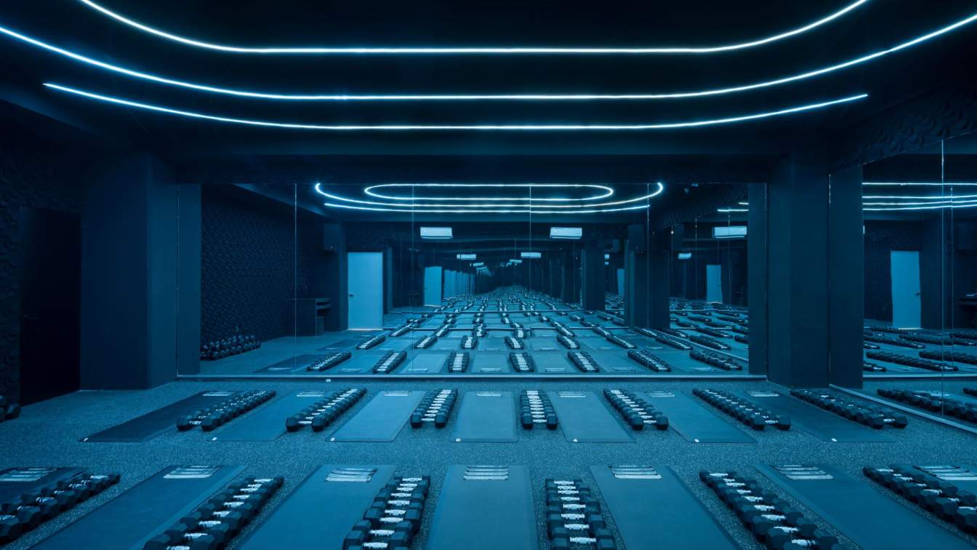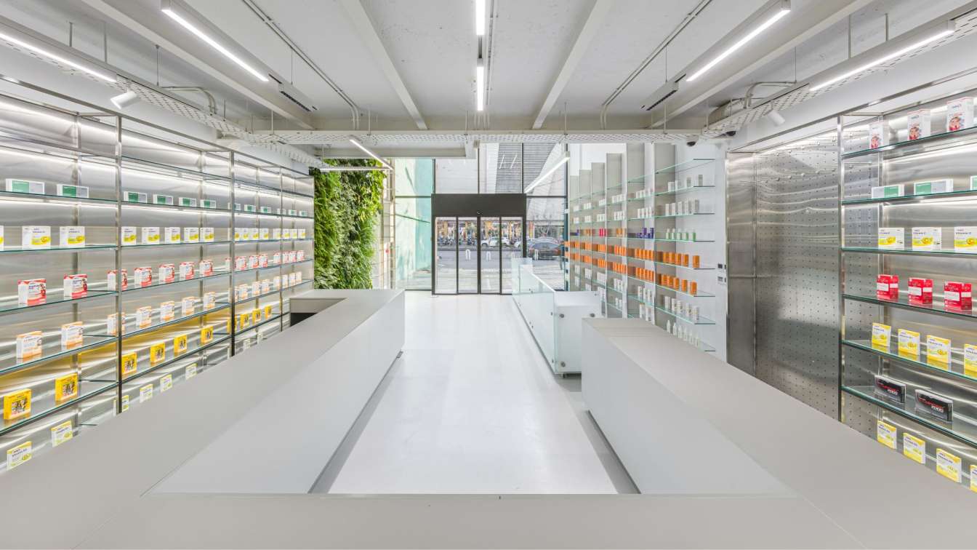Football is an integral part of social life in the village of Planá. Revitalization of the sports area with a new grandstand designed as a set of durable concrete blocks, connected by wooden roofs and a distinctive blue color inspired by the visual identity of the club.
Project name
SK Planá Sports Complex
Architecture firm
PROAM ARCHITEKTI
Location
Planá 8, 370 01 Planá, Czech Republic
Principal architect
Václav Štojdl, David Šrom; Co-author Duc Pham Ngoc
Design team
Ondřej Fabián, Verónica Gallego Sotelo
Collaborators
Civil engineering: Dan Lukašík. Construction project: Petr Ducháč. Main contractor: Auboeck. Outdoor, playgrounds and sports areas: Český trávník
Built area
Built-up area 780 m²; Gross floor area 792 m²; Usable floor area 710 m²
Civil engineer
Dan Lukašík
Material
Exposed concrete blocks with inserted thermal insulation – walls. 2 Monolithic exposed concrete – ceilings. Prefabricated exposed concrete – tribune. Steel – grandstand roofing. Wood – pergolas
Client
Municipality of Planá, Sport Club Planá
Sordo Madaleno have designed a new home for one of Mexico’s most long-lived football teams Atlas FC based in Guadalajara. Called Academia Atlas, the building serves six professional football fields and includes clubhouses, applied sport science facilities and administrative offices.
Project name
Academia Atlas
Architecture firm
Sordo Madaleno
Location
Zapopan, Jalisco, Mexico
Photography
Edmund Sumner
Principal architect
Javier Sordo Madaleno Bringas, Javier Sordo Madaleno de Haro, Fernando Sordo Madaleno de Haro
Design team
Daniel Laredo García, Josué Palacios Palma, Marisol Flores González, Enrique Contreras, Ricardo Mondragón
Collaborators
Andrés Muñoz Alarcón, Edgar Beltrán Navas
Completion year
January 2024
Landscape
Plantica- Roberto Huber
Structural engineer
GGaxiola y Asociados
Environmental & MEP
Electric Engineering: GRUCO. A/C Engineering: SENSAIRE.
Lighting
LUA- Luz en Arquitectura
Construction
Anteus Constructora
Typology
Sports Architecture
The Parque de la Paz "Carlos El Pescadito Ruiz" is an urban space for sports, recreational and cultural uses located in the south of Guatemala City and serves the population of zone 21. The philosophy of the project is based on the conceptual representation of the Mayan culture, integrated into contemporary architecture and society.
Project name
Parque de la Paz “Carlos El Pescadito Ruiz”
Architecture firm
Luis Pedro Cifuentes
Location
Colonia Bellos Horizontes, zona 21, Guatemala City, Guatemala
Photography
Alejandro de León
Principal architect
Luis Pedro Cifuentes
Design team
Luis Pedro Cifuentes
Collaborators
Henry Barascout, Vivian Wilchez, Ana Isabel Barquín, Andrea Aguilera, Marlen Payés, América López, Kevin García, Ramón Archila, María José Figueroa, Ministerio de Cultura y Deportes (planning)
Built area
14,670 m² / 157,906.57 ft²
Site area
15,612.82 m² / 168,055.00 ft²
Structural engineer
César Paiz
Environmental & MEP
Water systems Engineer: Manuel Ávila. Electrical Engineer: Erick Morales
Construction
Ministerio de Cultura y Deportes
Supervision
Ministerio de Cultura y Deportes
Client
Ministerio de Cultura y Deportes
Typology
Sports Architecture, Leisure Architecture, Cultural Architecture
Woloshyn Bathhouse project, located in Durlești, Moldova, harmoniously connects humans, nature, and built environments. Inspired by the lush local landscape and vernacular storytelling, this subterranean retreat celebrates ecological sensitivity and sustainable living.
Project name
Woloshyn Bathhouse
Architecture firm
LH47 ARCH
Location
Durlești, Moldova
Principal architect
Serghei Mirza
Design team
Maria Shova, Sorin Olteanu
Interior design
Makani Design Studio, Dmitry Woloshyn
Commissioned by the Nansha District Bureau of Culture & Sports following the 2023 international design competition, the centre has been designed by Zaha Hadid Architects in collaboration with the Guangdong Architectural Design & Research Institute.
Project name
Greater Bay Area Sports Centre
Architecture firm
Zaha Hadid Architects (ZHA)
Principal architect
Patrik Schumacher
Design team
Teodor Andonov, Shajay Bhooshan, Taizhong Chen, Heba Eiz,Vegard Elseth, Matthew Gabe, Sonia Magdziarz, Ling Mao, Keerti Manney, Xin Swift, Ke Yang, Chris Whiteside, Svenja Siever, Tul Srisompun
Collaborators
Guangzhou Architectural Design & Research Institute (GDAD), China Southwest Architectural Design and Research Institute (CSWADI)
Structural engineer
GDAD, CSWADI
Environmental & MEP
GDAD, CSWADI
Lighting
Lichtvision Design & Tsinghua Urban Planning and Design Institute (THUPDI)
Construction
China Construction Eighth Engineering Division & China Construction Third Engineering Division Façade Engineering: RFR(Rice Francis Ritchie sarl) Engineers, GDAD, CSWADI
Supervision
Guangzhou Runhe Consulting Co., Ltd., Guangzhou Pearl River Supervision and Consulting Group, Guangzhou Construction Engineering Supervision Co.
Status
Under Construction
Typology
Sports Architecture
Located in Morelia, Michoacán, Hãbico emerges as a wellness center that features curved walls and soft colors, offering a holistic refuge for physical and emotional health. This space was thoughtfully designed to generate a sensorial experience, which integrates movement, serenity, and functionality together.
Location
Morelia, Michoacán. Mexico
Principal architect
Francisco Méndez
Material
Stainless Steel, Microcement, USG
Typology
Healthcare › Wellness
This project builds on the successful experiences of previous projects to address the specific requirements of users in delivering both therapeutic and aesthetic-health services by defined standards, establishing itself as an innovative model in the design of health spaces.
Project name
Navid Pharmacy (Since 1953)
Architecture firm
4 Architecture Studio
Location
Piroozi St, Tehran, Iran
Principal architect
Mohammmad Yousef Salehi, Mohammad Sadegh Afshar
Design team
Arezoo Hekmat
Structural engineer
Iman Hazrati
Construction
Babak Sarabi, Hamid Abdi
Client
Hamidreza Majdabadi
Typology
Healthcare › Pharmacy
The main goal of this project was to revitalize an existing training space to optimize its use, creating a functional and aesthetically pleasing environment that meets the modern demands of users seeking increasingly personalized training spaces.
Project name
Level Private Gym
Architecture firm
stu.dere
Location
Penafiel, Portugal
Photography
Ivo Tavares Studio
Principal architect
Ulisses Costa
Typology
Sports Architecture › Gymnasium

