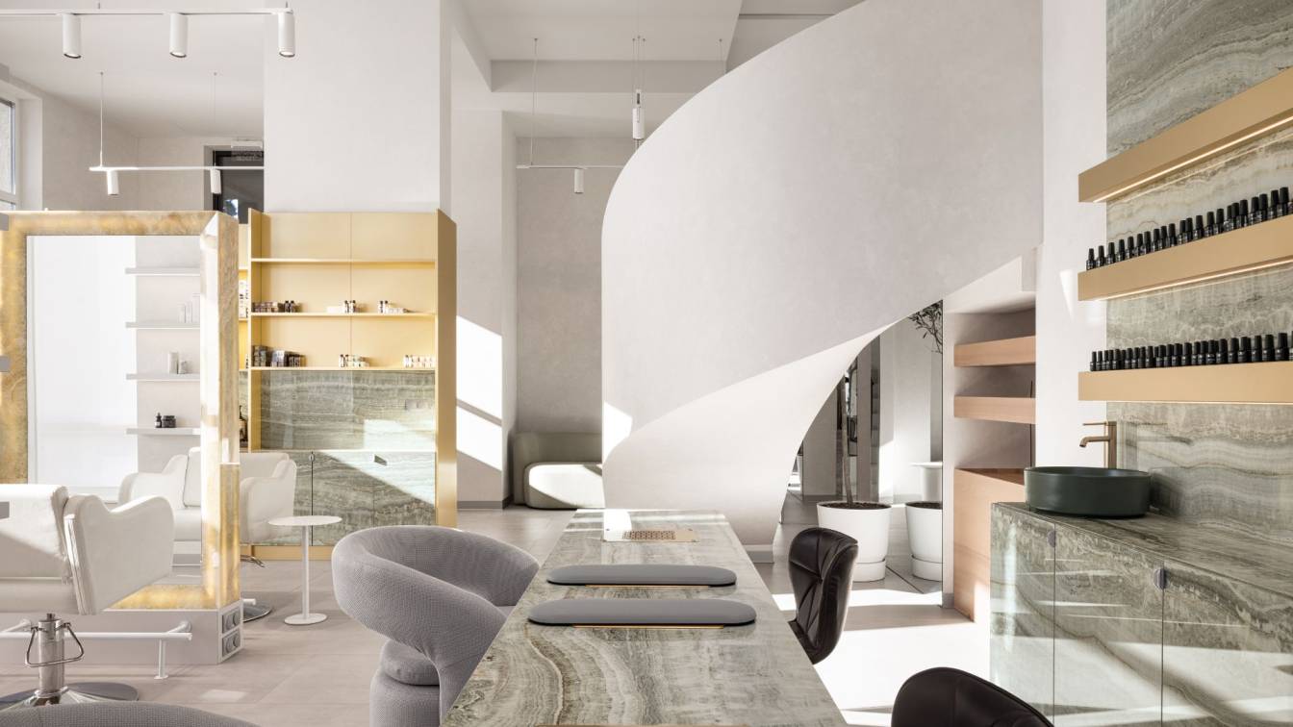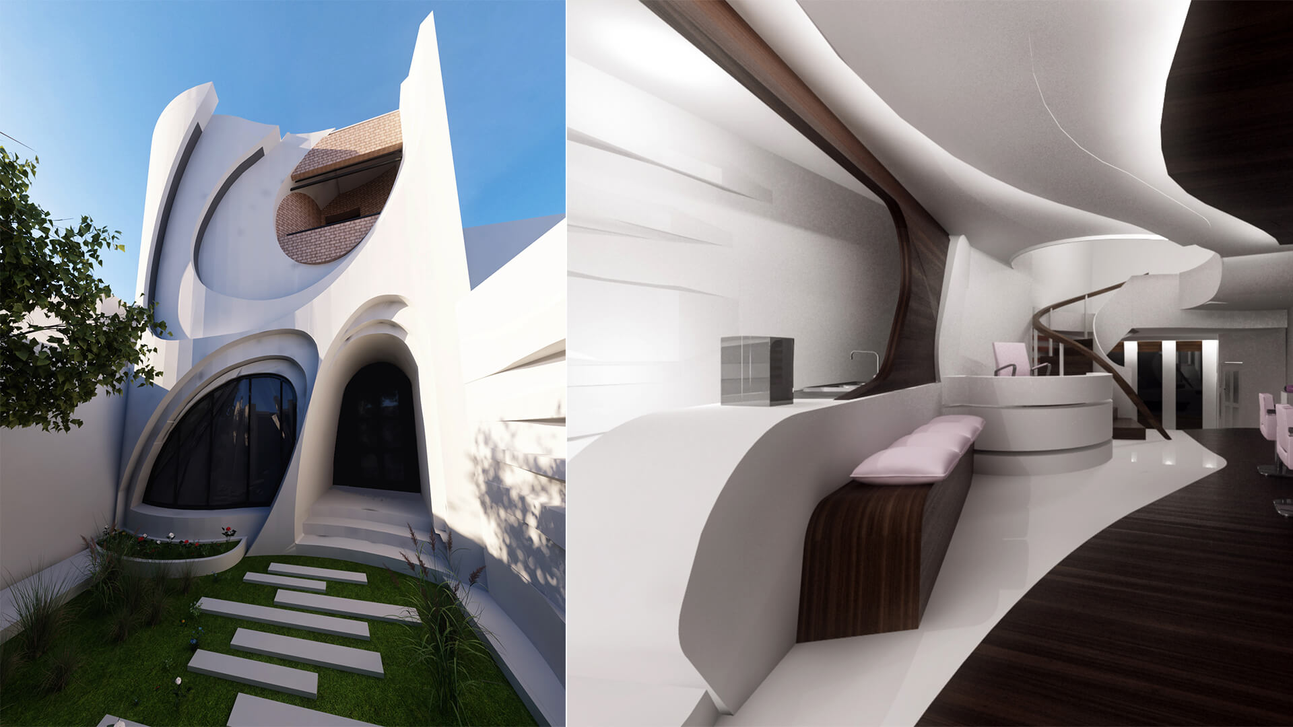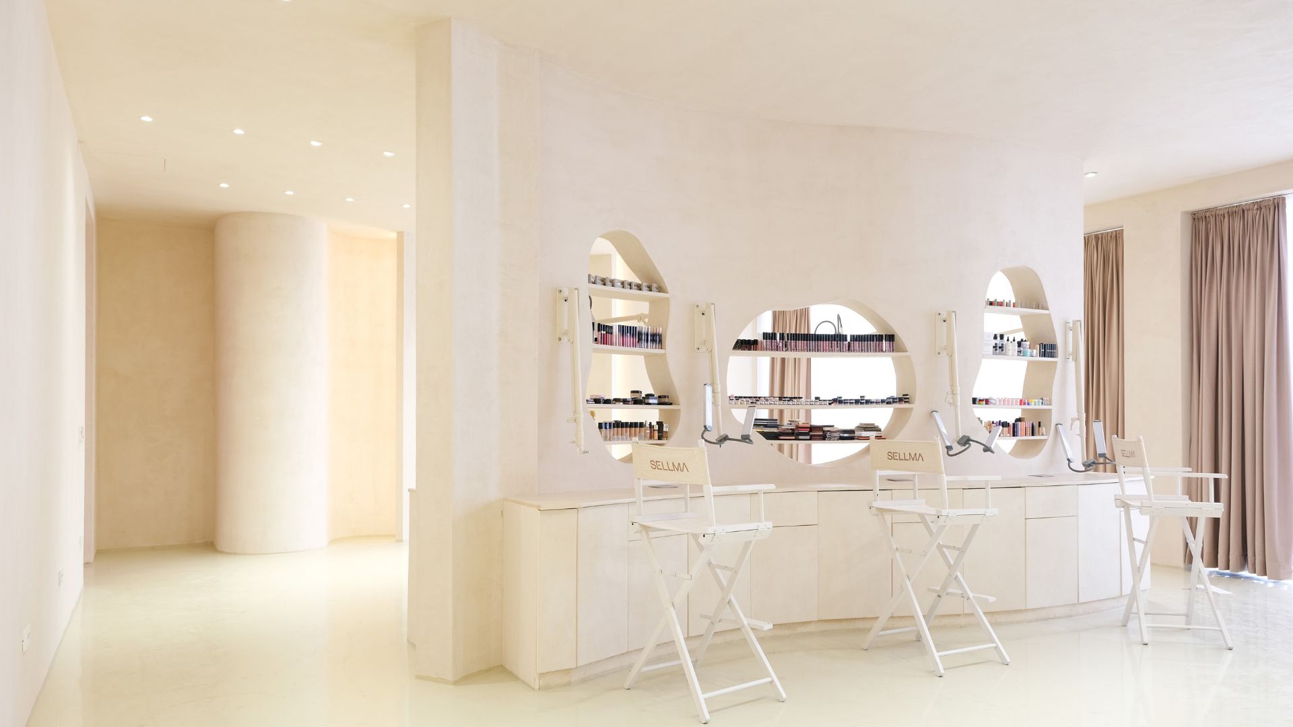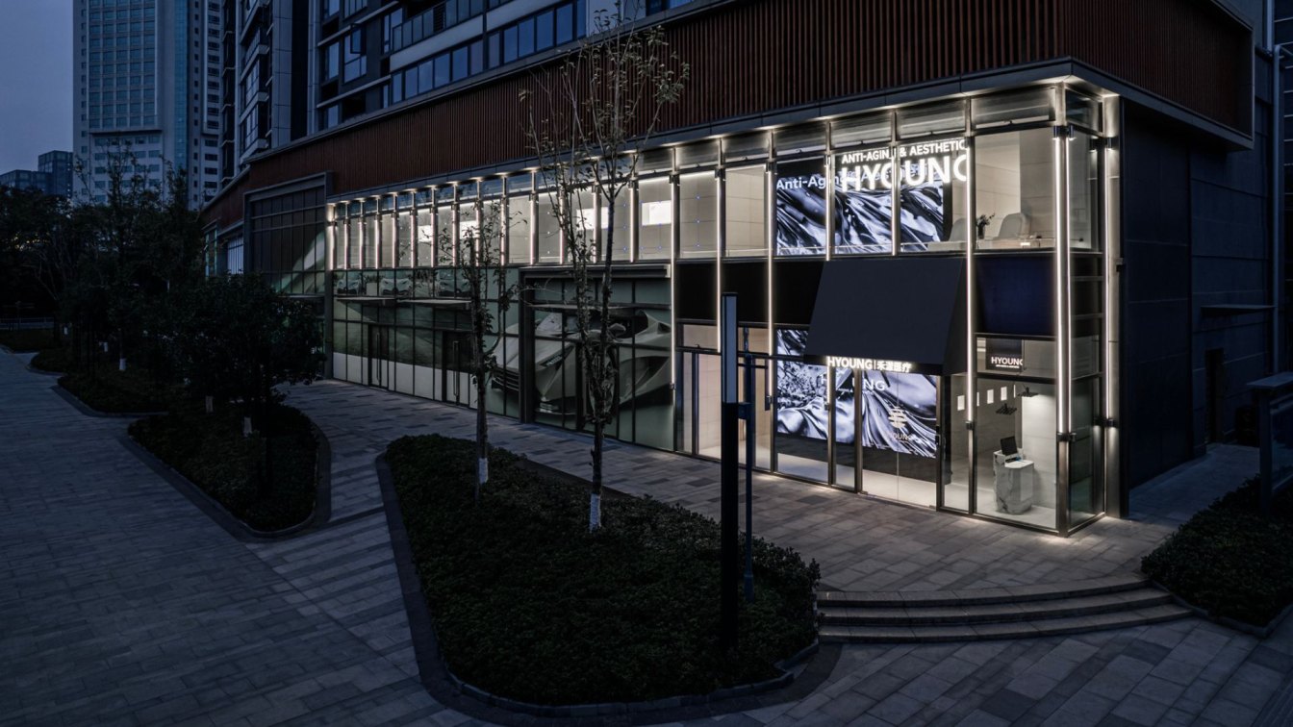Request
Initially, we received a single-story space. One of the most challenging and crucial decisions was its reconfiguration. The ceilings were 4.5 meters high, and the client requested the addition of a second level. This height posed a challenge, as after constructing the second level, the height of each floor was reduced to 2.1 meters. To optimize the space, we decided to add the second level only partially and place the least active functional areas in these “lowered” zones: the restroom, staff area, pedicure zone, and hair-washing station. Another challenge of working with such ceiling height was ventilation and lighting. We had to find solutions that would take up minimal space while maintaining professional performance. Additionally, one of the key visual elements was the onyx, which the client wanted to incorporate.
Client
The owner of this salon already had other successful establishments and was meticulous in selecting materials that could withstand heavy exposure to dyes and chemical agents. For this reason, we chose porcelain stoneware as the second primary material for furniture facades and countertops. To balance its solid presence, we incorporated warm brass in areas free from moisture and heavy use.
Design
The centerpiece of the space became the staircase—rounded, with smooth, flowing lines. Vilchinskaya Design Bureau designed it as a photo zone: the entire wall, along with the railings of the second level, was clad in mirrors. This solution visually lightened the structure and eliminated unnecessary visual noise.
To maintain focus on the onyx without overwhelming the interior, we chose a light gray shade for the walls and floors, featuring a soft matte texture. We also designed and custom-made wooden shelving with rhythmic facades based on our sketches.

All lighting fixtures are professional. We collaborated with Ukrainian technical lighting manufacturers and the German company SLV.
Our goal was to create an atmosphere of care and deep comfort, allowing guests to feel looked after on a non-verbal level.
All surfaces that clients come into contact with are made of natural materials. We carefully curated the perspectives from which guests experience the space, ensuring they remain free from unnecessary lines and intersections. This approach fosters a sense of order and relaxation.
Even the leg of the large manicure table is made of transparent glass, preserving the lightness of the design.
The project was executed with 100% accuracy according to the original vision. The only change during implementation was the addition of fabric ceiling structures. To achieve the desired result and form, we had to custom-dye the fabric to match the walls, as only white fabric was available initially.
Final
The project was built during wartime—amid power outages and missile attacks. But faith in the future, in beauty, and in kindness never stopped our dreams.




































.jpg)

