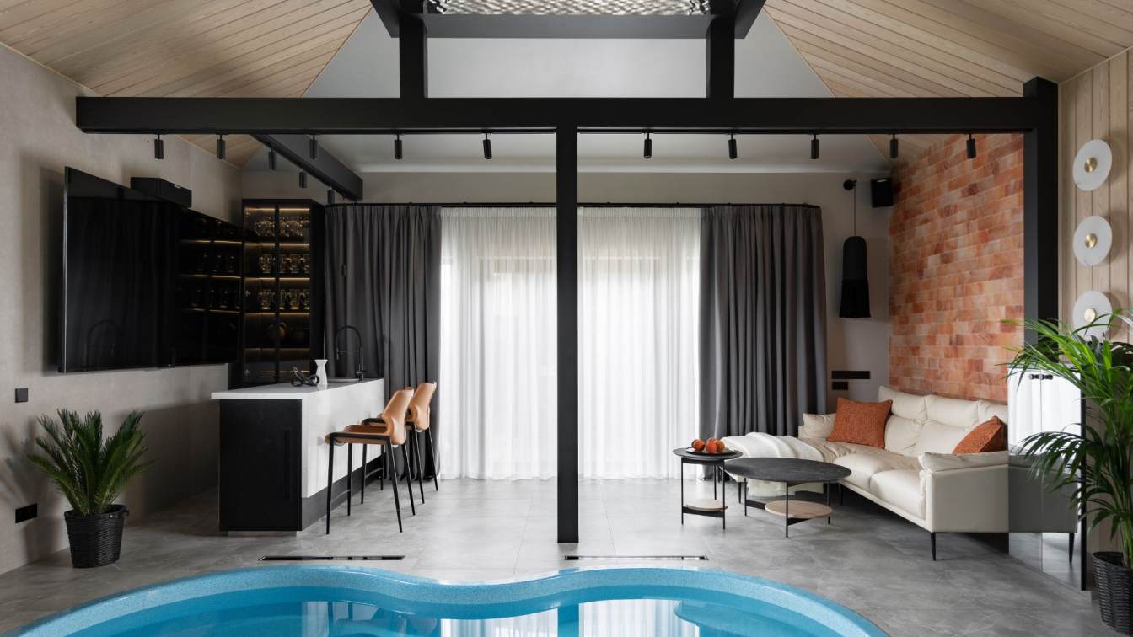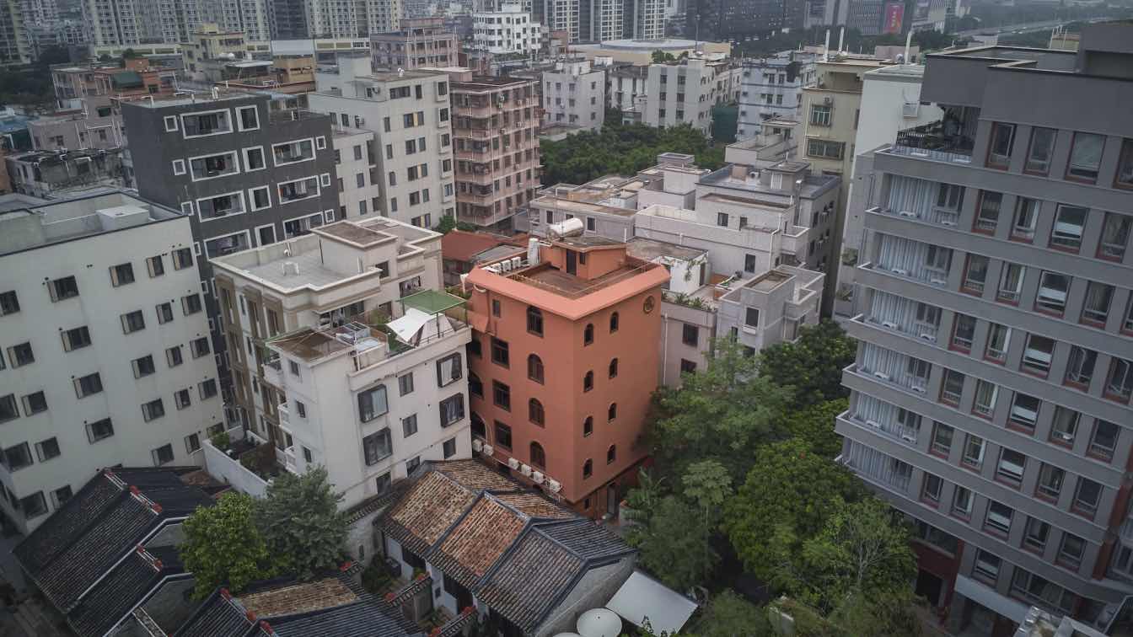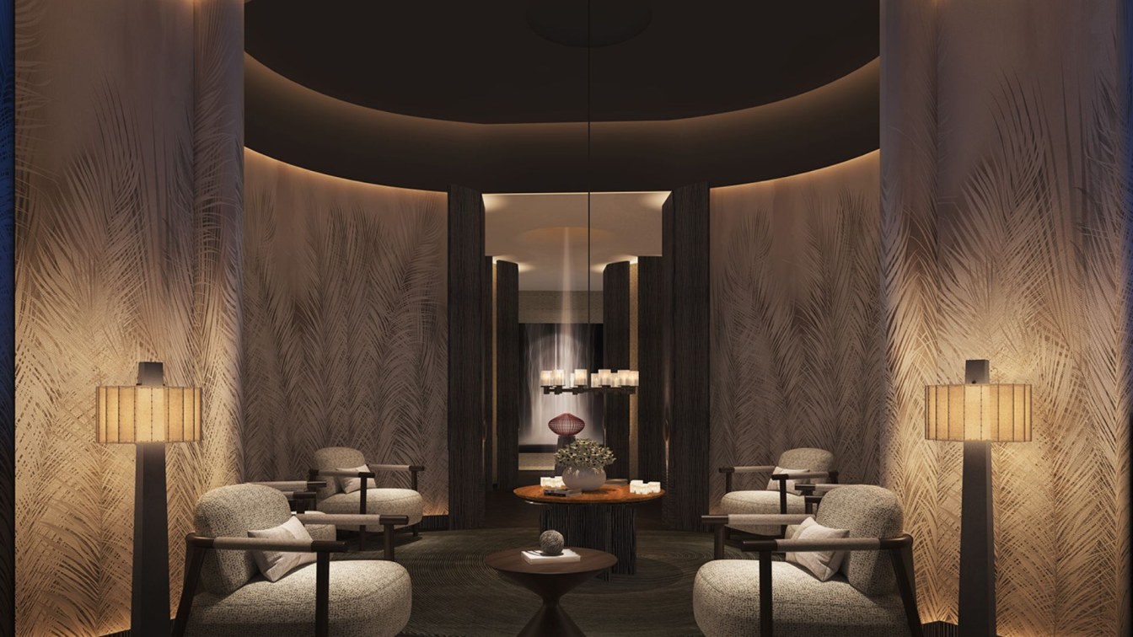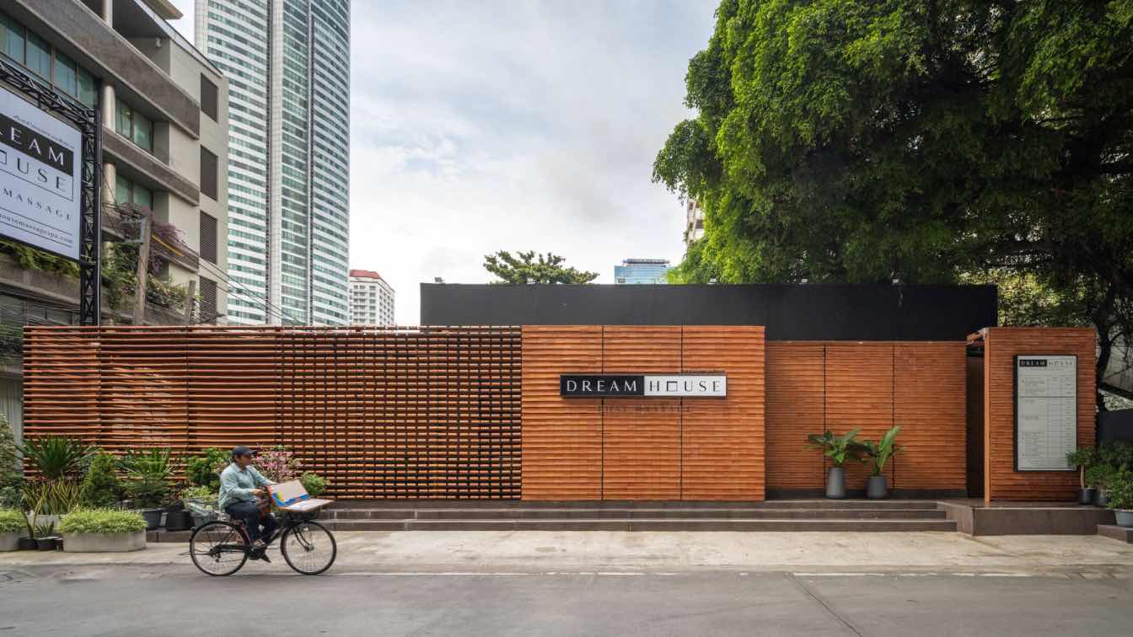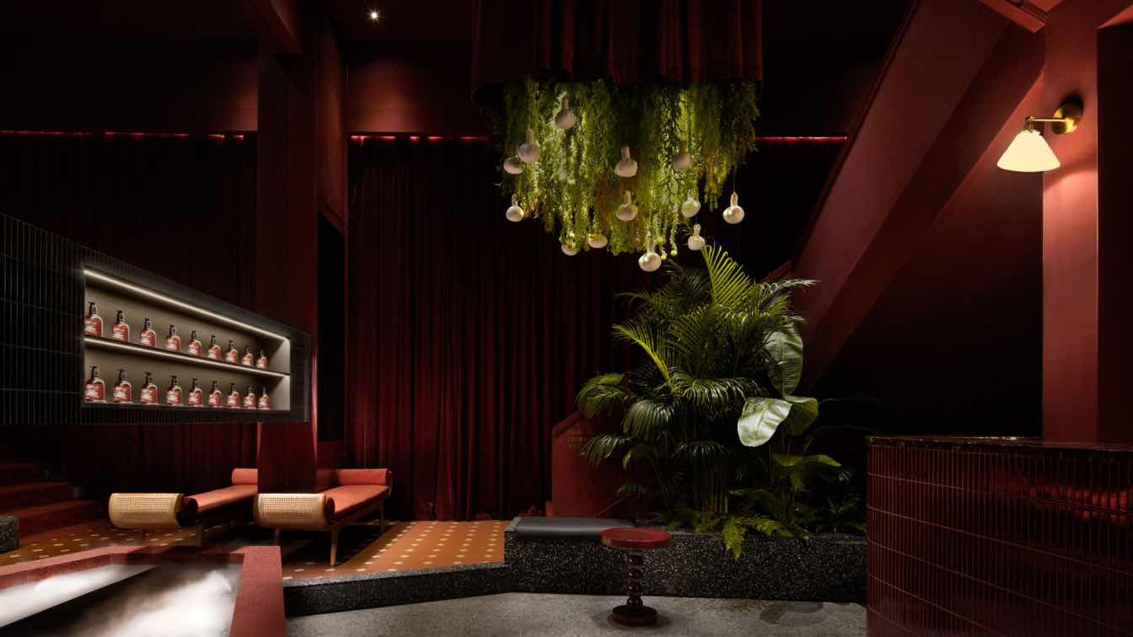Ksenia Guziy: Welcome to a glimpse into our latest design project: a private spa oasis meticulously crafted within a modest 60 square meters. This compact sanctuary seamlessly blends luxury and functionality, offering a rejuvenating escape from the everyday. We've ingeniously incorporated a stunning hammam, a traditional Russian sauna with a wood-burning stove, a shower area with a restroom, a refreshing dousing bucket, and, of course, a captivating pool with an inviting relaxation zone. A separate wooden frame building, with a total area of 60m². The main room has a high gable roof of 6m, while the three small rooms (hammam, Russian bath, and shower) have ceilings of 3m.
Supervision:
At the start of the project design, I received a building frame without any utilities, so I built everything from scratch, from engineering to curtains.
Materials:
The relaxation area is anchored by a comfortable «Saiwala» corner sofa, complemented by two stylish «Tok-mebel» tables. Behind the sofa, a striking wall of illuminated Himalayan salt creates a serene ambiance. Above, «Svoy design» lamp casts a warm glow. In another corner, a compact bar features a refrigerator, wine cabinet, and illuminated display case, topped with a magnificent agglomerate slab countertop. An «Omoikiri» sink and faucet add a touch of elegance.
The pool area features a ventilation system cleverly concealed with «Ornamita» steel panels. The wall with the dousing bucket is adorned with natural «AITOKIVI Black Quartzite» stone. Walls and ceilings are partially clad in wood, adding warmth and texture.

We've employed a curated selection of premium materials, including Laminam and «Zodiac Ceramica» porcelain tiles on the walls, and Italon tiles on the floor and in the shower area. The hammam boasts exquisite blue «Emil Ceramica» tiles, complemented by an «Abber Kristall» sink. All shower fixtures are from Hansgrohe, and luxurious «Oro premium» textiles add a final touch of comfort. The fireplace portal is crafted from serpentine stone, which also adorns the stove. The sauna is lined with abachi wood, ensuring a comfortable and authentic experience.
Our clients are a vibrant couple who cherish both intimate moments and lively gatherings. Their home is a haven for friends and family, and they envision this spa as an extension of their welcoming spirit. They desire a space where they can unwind in tranquility, yet also host memorable parties with seamless elegance.
Understanding the clients' love for entertaining, we have integrated state-of-the-art acoustics and a large television screen, transforming the spa into a vibrant party space. The atmosphere can be effortlessly transitioned from serene to celebratory with the touch of a button.
The spa is thoughtfully divided into distinct zones, each designed to cater to specific needs and preferences.
The Russian Banya: A traditional steam bath, embodying the essence of invigorating heat and profound cleansing.
The Hammam: An opulent Turkish bath, adorned with mosaic tiles, offering a journey of purification and rejuvenation.
The Relaxation Lounge: A haven of tranquility, featuring a generously sized sofa, inviting repose and conversation.
The Bar Area: A sophisticated space for crafting signature cocktails, adding a touch of glamour to any gathering.
The Pool: A shimmering expanse





















