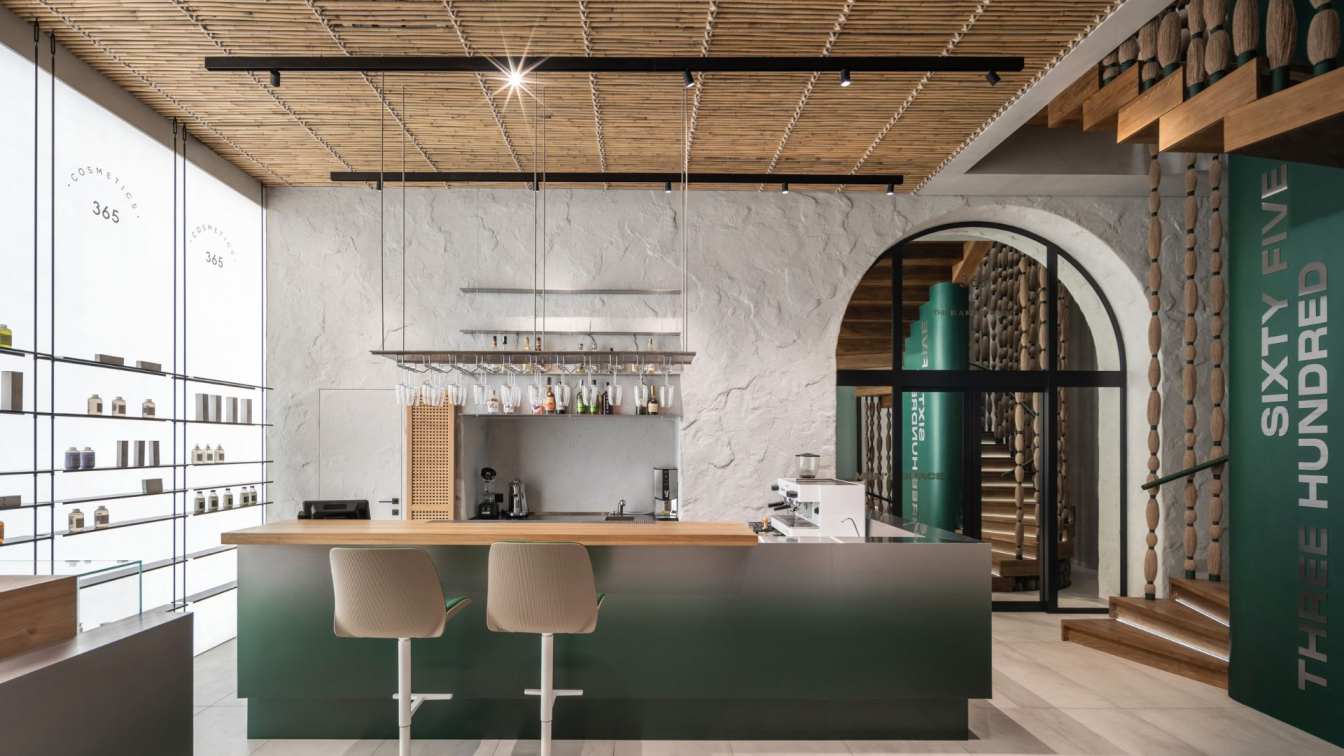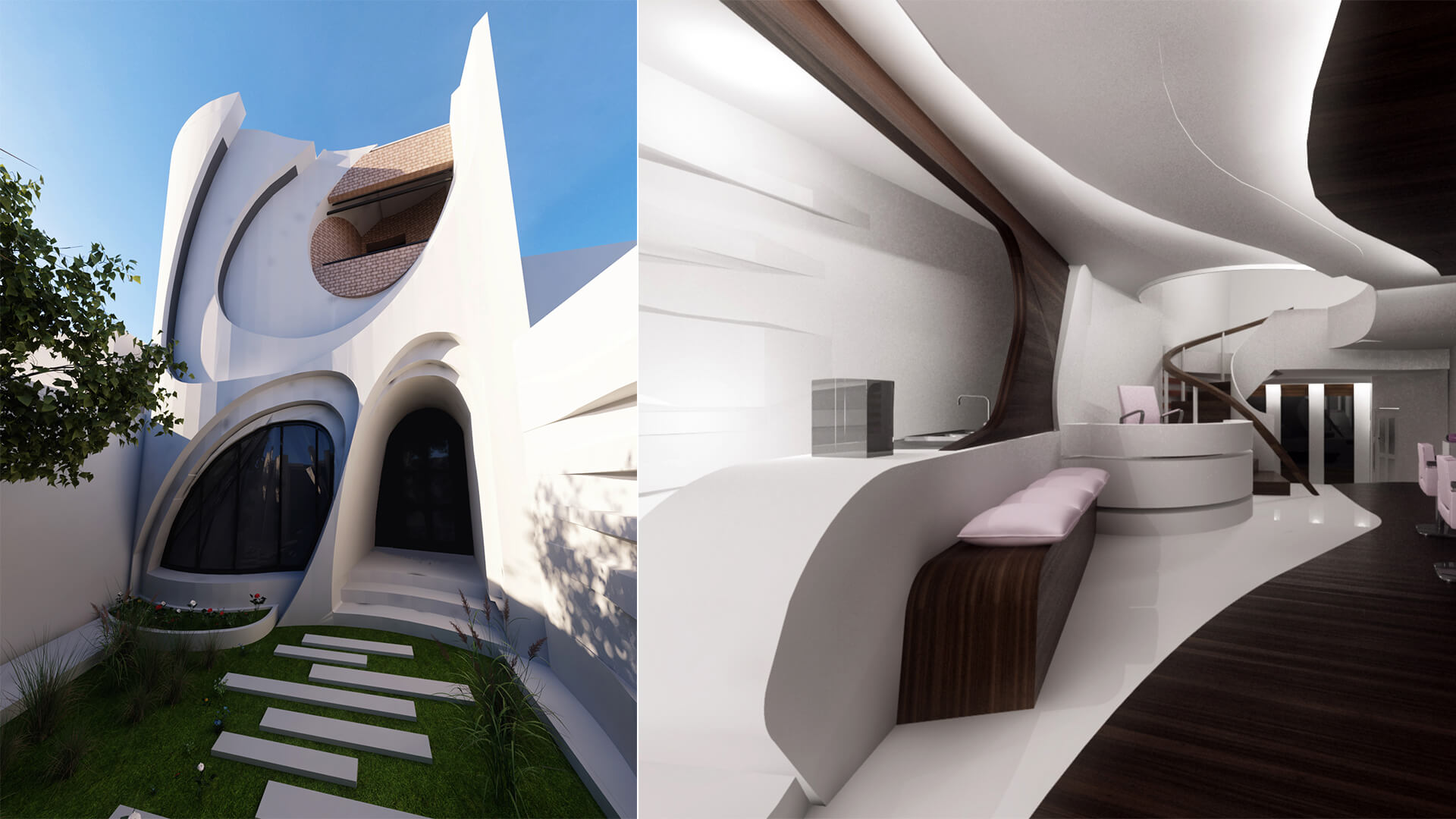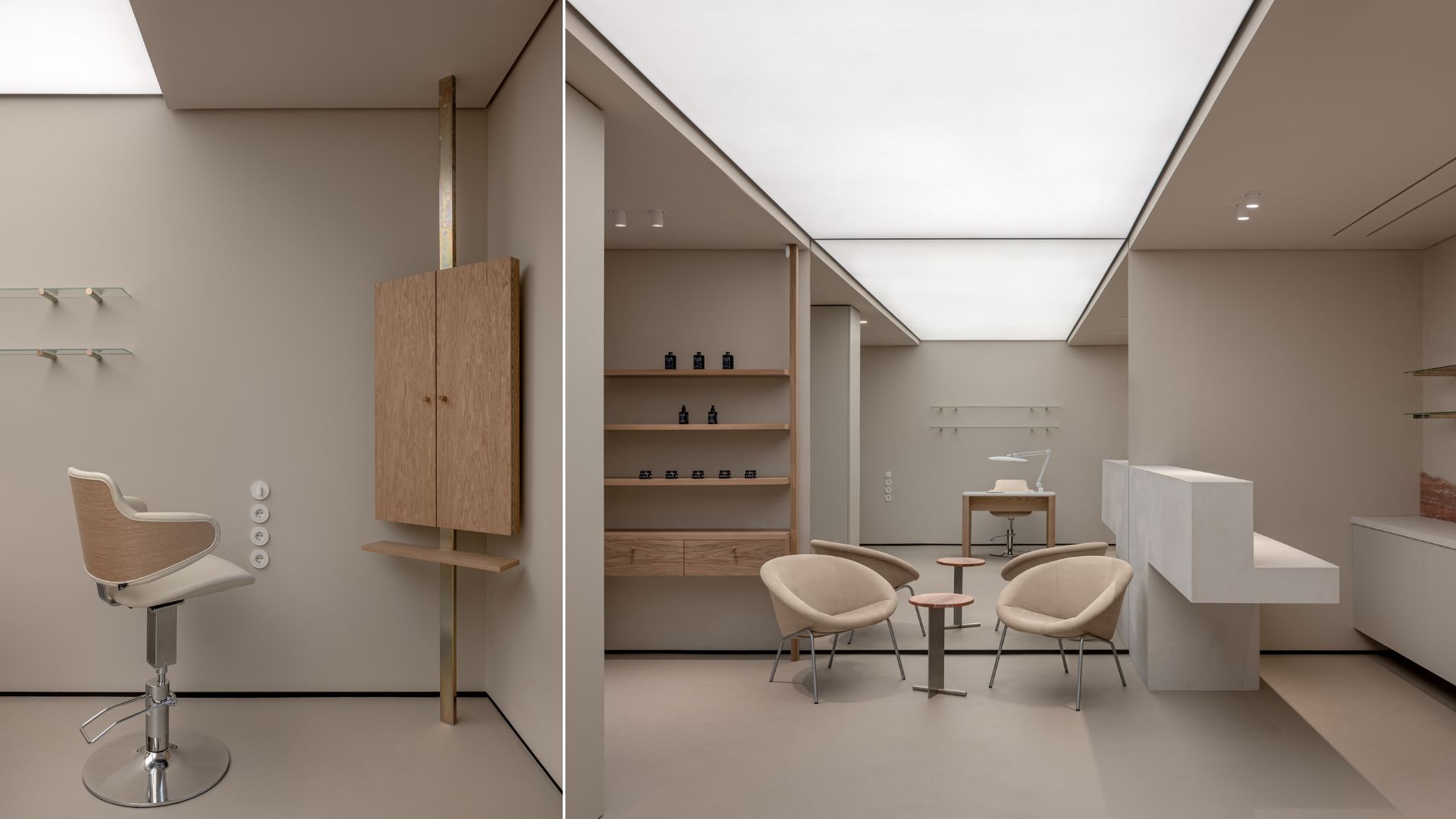Architect Ariana Ahmad has completed the second Gardenia beauty salon in Moscow, continuing the story that began in 2021 with the brand’s first location. Though the new space differs in size and function, it maintains the same atmosphere of calm and attention to detail.
“Guests often describe the first salon as having a homelike feel,” says Ahmad. “We wanted to carry that through while creating a space that would also support more complex services. The aim was to design a place that feels personal and welcoming, while being fully functional for both guests and staff.”
The new salon is located in a 1,000 m² building with two wings and separate entrances. The layout was carefully considered to suit the program. One wing focuses on body treatments: massage rooms, a hammam, a Russian banya with a herbal soak basin, and aquatherapy zones. Two preparation rooms — for men and women — are designed to accommodate multiple guests and specialists at once.
The second wing is dedicated to consultations. Here, visitors can meet with physiotherapists, endocrinologists, dietitians, and other professionals. The space allows for diagnostics and personalised treatment planning in a calm, non-clinical setting.

Though the two parts function independently, they are visually connected. A series of arched corridors and soft lighting establish a steady rhythm throughout the interior. Works from Booroom Gallery are integrated into the design, complementing rather than dominating the space.
Ahmad reinterpreted many of the elements from the first salon. Floral light fixtures by Olga Engel appear again, this time as larger sculptural accents. The patterned flooring was redesigned, and the material palette — natural wood, plaster, and travertine — contributes to the overall sense of comfort.
Rounded sofas and armchairs by Christophe Delcourt, paintings by Li Chevalier, and sculptural works by Mattia Bosco add a quiet artistic layer. The atmosphere is calm and balanced, without excess or distraction.


























.jpg)



