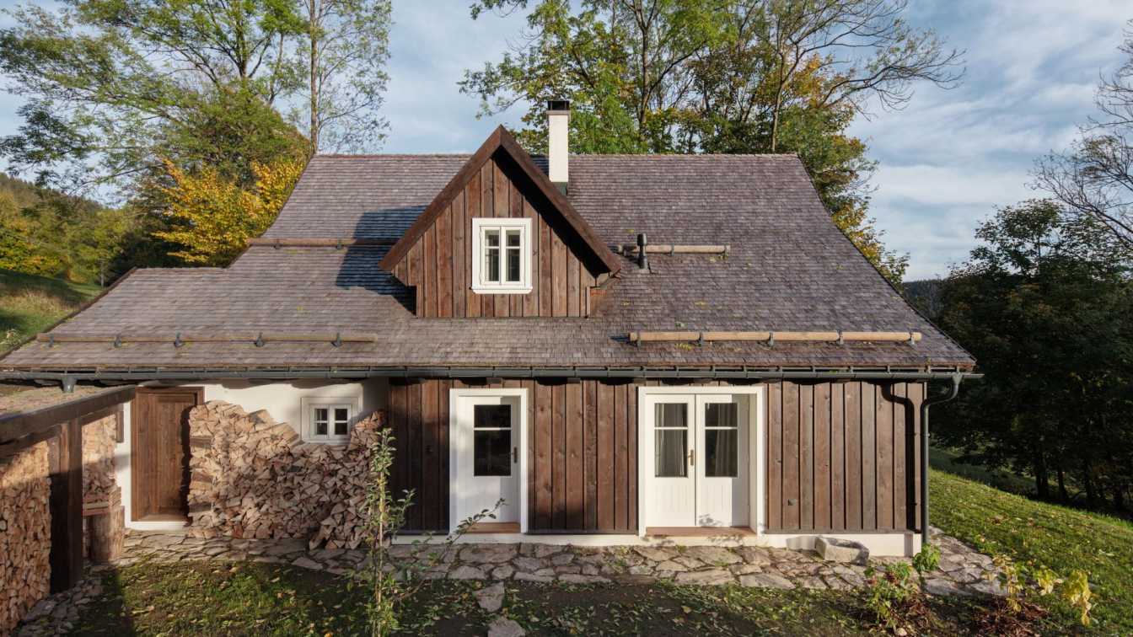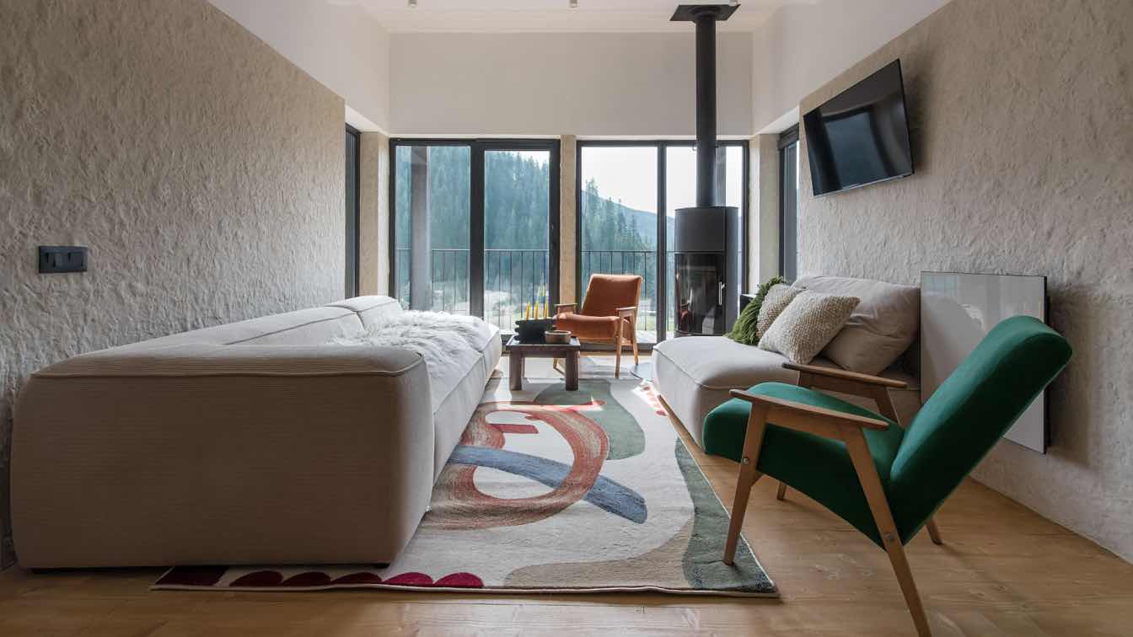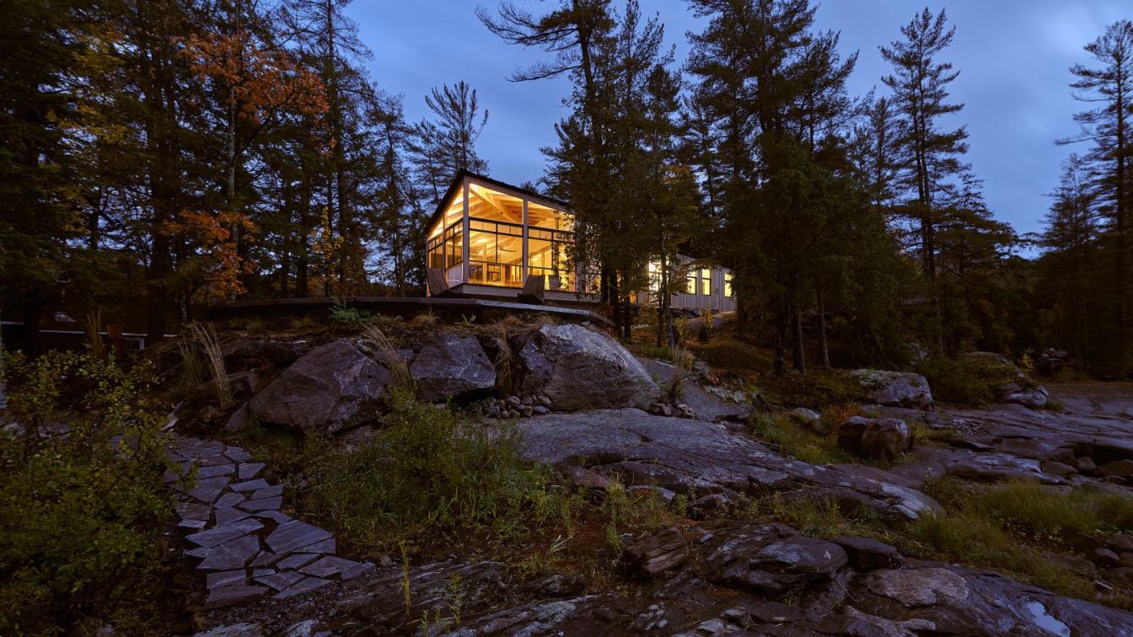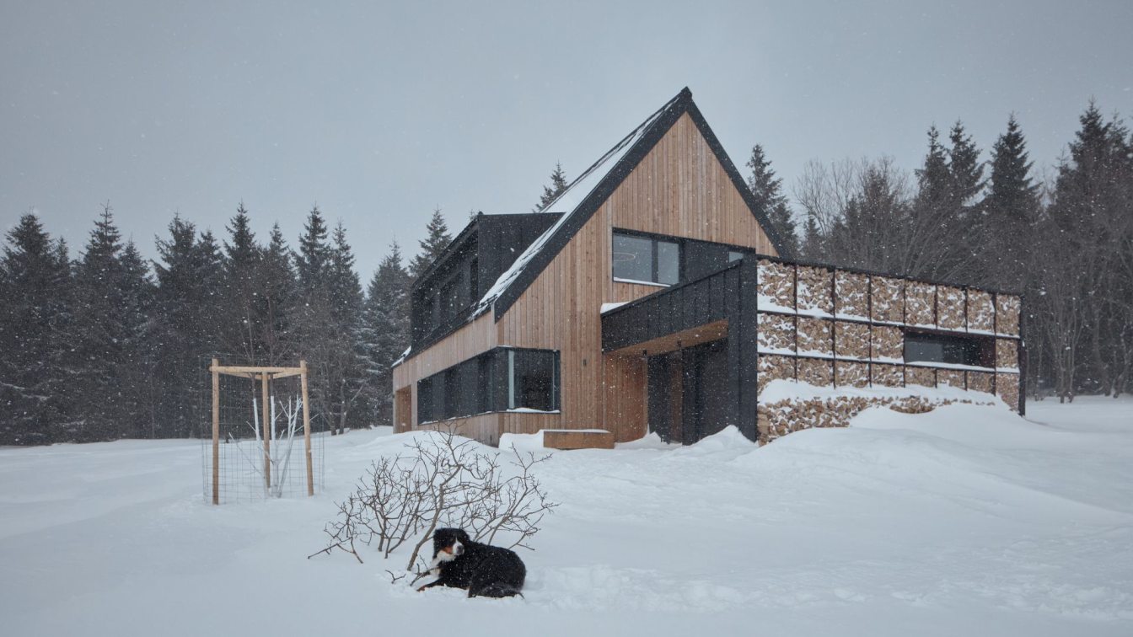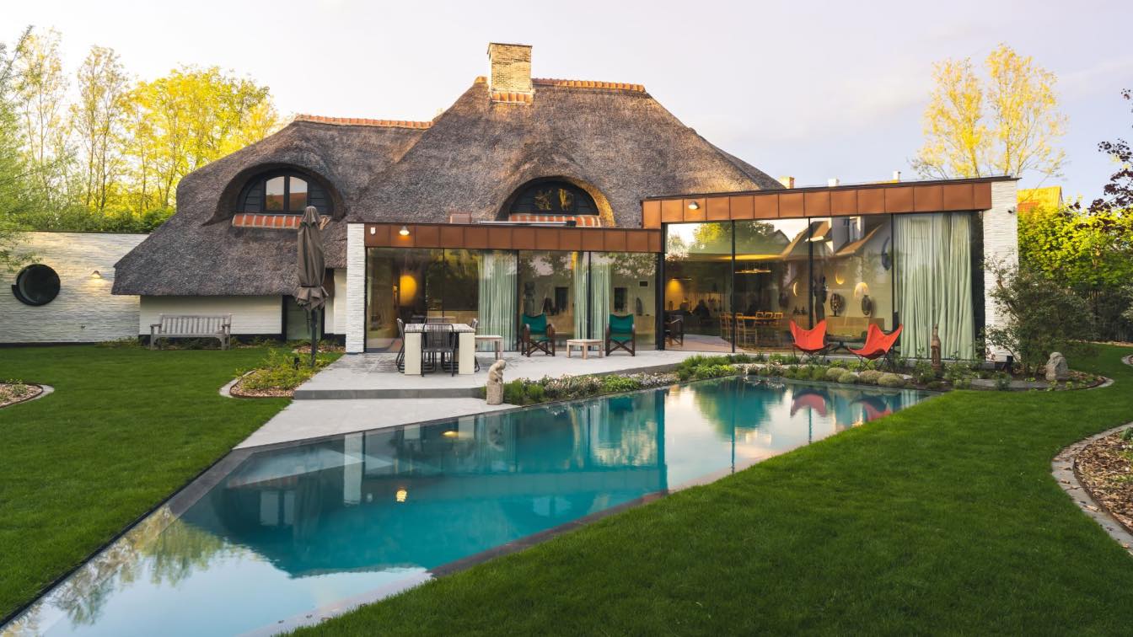Author’s note – Denisa Strmiskova Studio
In a popular vacation and skiing destination near Harrachov, on the border of the Jizera Mountains and the Krkonoše Mountains in the Czech Republic, a cottage opened both to the public for accommodation and free weekends of family and friends of their owners. Their family company Projectica is also behind the entire construction and project.
The cottage, on the top of the Czech mountains, is an almost identical copy of its historic original - a family cottage in which the owners lived in the mountains for some time permanently. In its facade, the traditional practices of Jizera architecture are observed. All wooden elements are custom-made, the roof is covered with shingle roofing from Jesenice shingles, and the functional double-glazed windows copy the traditional shaping.
The layout of the interior rooms, which copies its original state, was also the starting model. On the ground floor, there is a generous living room with a tiled stove, a sitting area and a kitchen background with the possibility of opening the French window and opening the entire space to the garden. The separate kitchen, oriented to the east, works perfectly for breakfast and offers all the facilities for comfortable cooking. The building also has two separate bathrooms with a toilet and a shower. On the upper floor there are two bedrooms with the possibility of accommodation for a total of 8 people.
Furniture design balances on the border between past and present. We deliberately combined several types and shades of wood, metal and light tones, then in detail the warm orange colour is projected through the spaces. The furniture is designed in a simple shape and in high-quality materials of metal or solid wood. The range of furniture is made to measure by joinery workshops, or it is a refurbishing of old pieces of furniture and lighting. From the current design, we then chose Scandinavian producers.

Client's Note
The main idea was to find a unique place for relaxing, living more slowly, enjoying precious time with family, friends and the beauty of the local mountain nature. Similar style of cottage as we know it from our childhood. When we had the opportunity to see this cottage, it was an obvious decision, fell in love immediately. We could hear more about history and cottage life directly from the owner, she still visits us. Also, her memories created our future character of the cottage. We wanted to combine origins, tradition, localness with the newness, freshness, and lifestyle our family in this place.
The main intention was to create a calming minimalist place and keep the typical atmosphere of the cottage, which is almost an identical copy of the original one. The quality of the materials, work and harmony between the outside and inside of the cottage were important. We wanted a place for quality family time in each of the seasons - on skis in the winter, spring walks, be by the fire in summer or autumn evenings or just enjoying the views of the nature. Finding a kind atmosphere for family time with the feeling of coziness, comfort and calm, was the most important.
The name "Two Sisters" is based on from the owner's personal story. It is a reminder of her own sister, her two daughters - sisters, and her belief in the power of the connection of feminine energy.




















About studio / author
Denisa Strmiskova Studio focuses on spatial design of various forms and typologies, incorporating a multidisciplinary approach uniting interior architecture, decoration, and creative consultancy.
The studio was founded in Prague in 2015 by Denisa Kubickova Strmiskova, who graduated at the Stage design studio at the Academy of Performing Arts. The projects of the studio include cafés and restaurants, hotels, retail spaces, private apartments, exhibition displays, and artistic installations. In all commissions, the creative approach is based on the connection of rational and emotional qualities, creating a unique atmosphere of the spaces, often inspired by places and clients' stories themselves. Studio provides highly personal and individualised design and the ability to create sensible spaces with the touch of both, decorator and architect, resulting in new spatial and emotional experiences.

