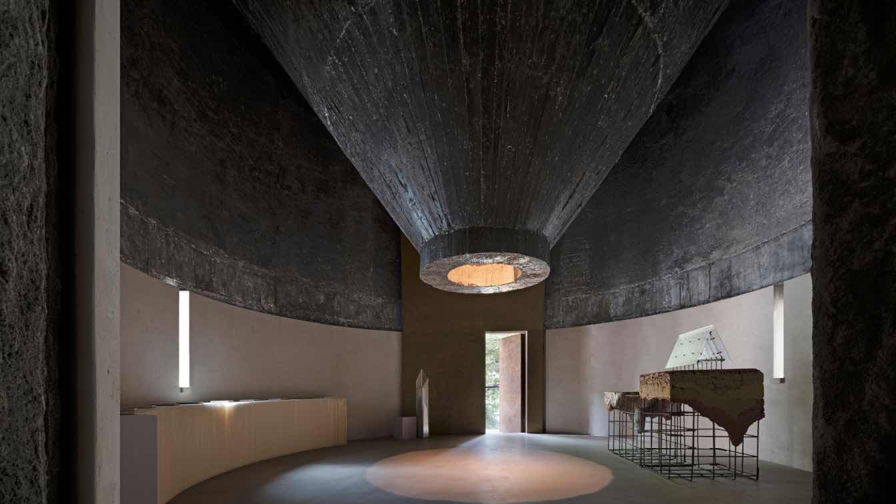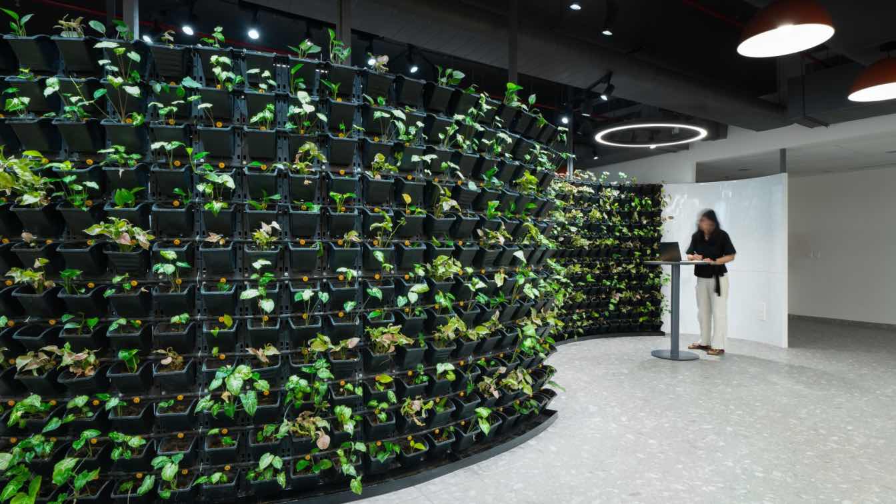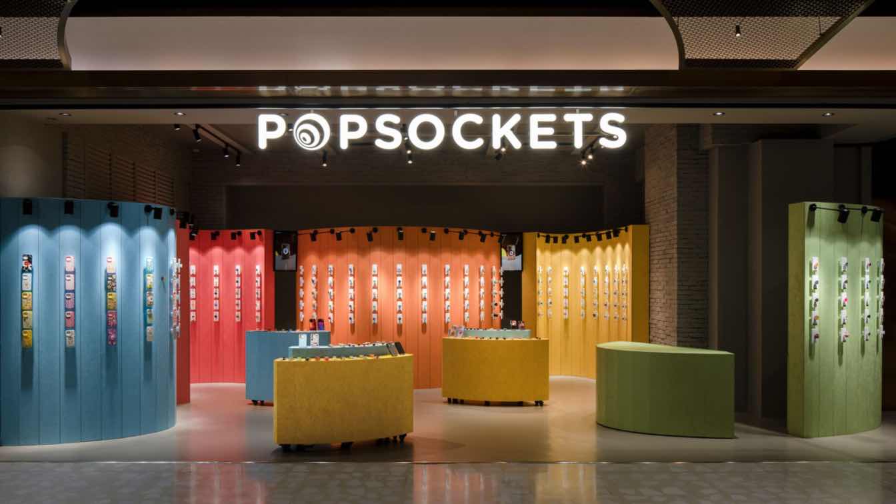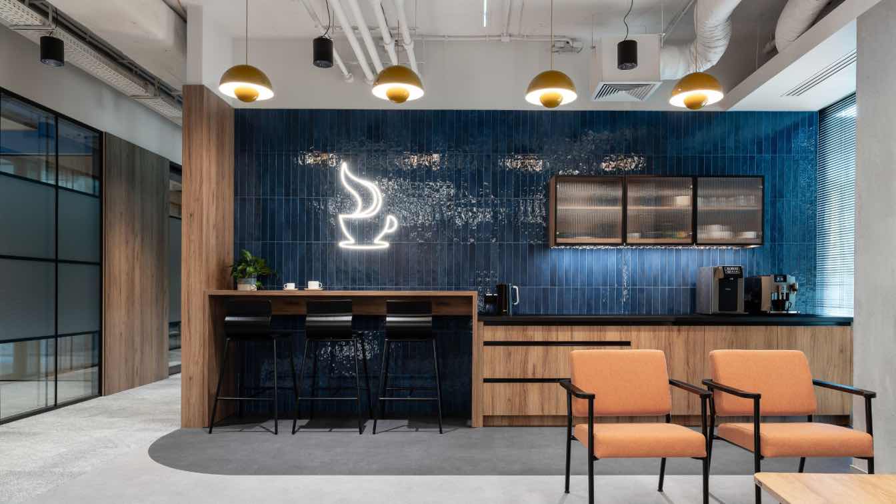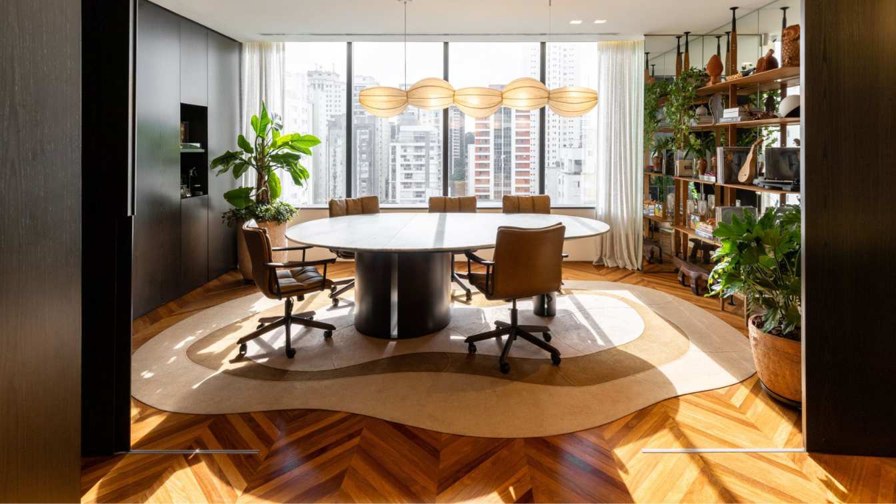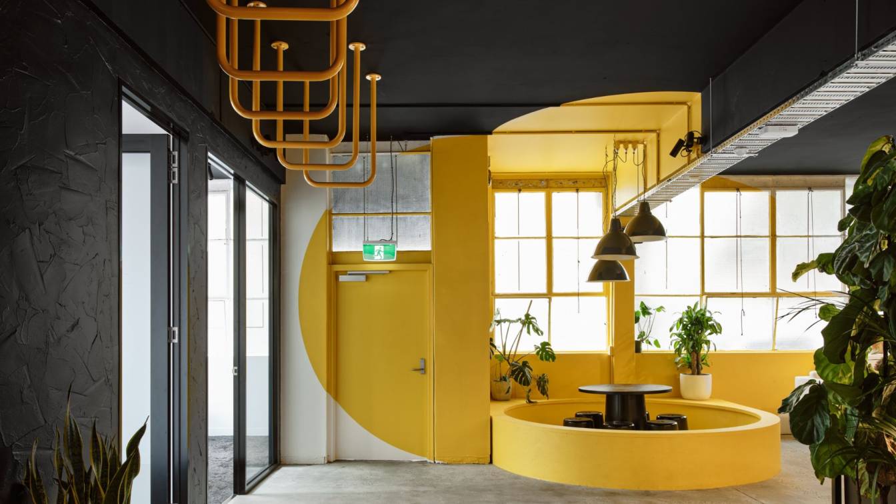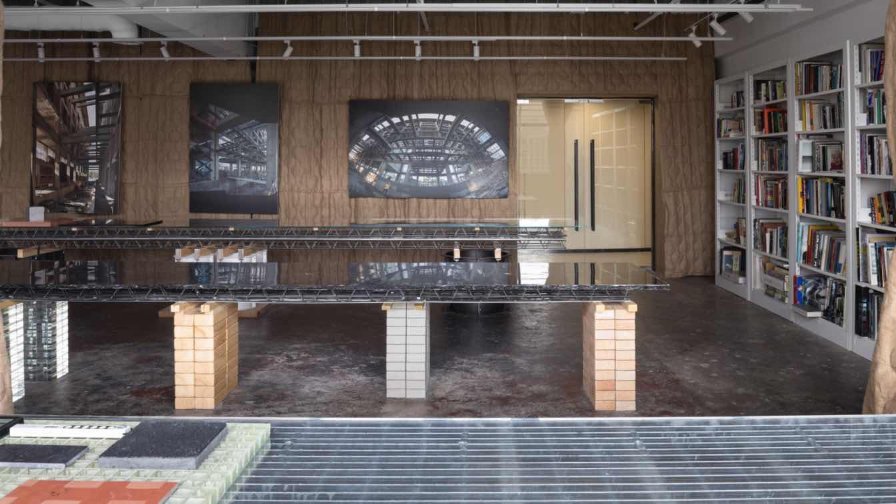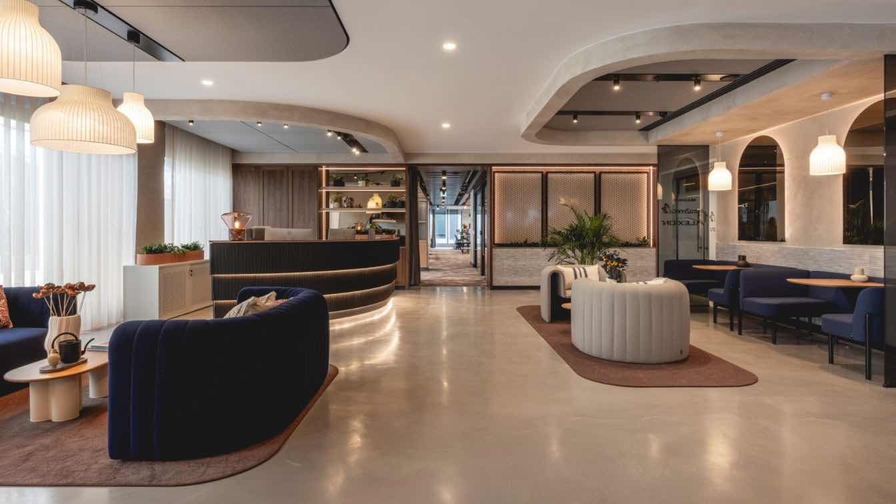"We are a group of enthusiasts dedicated to the surface textures of architectural structures, deeply fascinated by texture. Every object has a surface. As Buddhism says: Mount Sumeru contains mustard seeds, and mustard seeds contain Mount Sumeru.
Project name
FRIPIECE Texture Lab
Architecture firm
AD ARCHITECTURE
Location
Hangzhou, Zhejiang, China
Principal architect
Xie Peihe
Design team
AD ARCHITECTURE
Construction
Bizhi Architectural Coating Co., Ltd.
Material
Textured paint, soil, gravel, micro cement, liquid metal, concrete, stretch ceiling
Typology
Commercial Architecture
Nestled in Mohali’s Sector 6, the office space for IOTA Analytics, designed by Gagan Chandhoke of CAPL Architects, offers a fresh perspective on workspace design. Spanning the 7th and 8th floors of the building, the 10,000-square-foot area departs from the typical corporate layout.
Project name
IT Office for IOTA Analytics Private Limited
Architecture firm
Chandhoke & Associates (P) Ltd.
Location
Iota Analytics Private Limited, 7th and 8th Floor, C-138, Phase 8 Industrial Area, SAS Nagar, Punjab 160071, India
Principal architect
Gagan Chandhoke
Design team
Ramandeep Singh Rathour, Parminder Kaur
Site area
45000 ft² (building premises)
Interior design
Chandhoke & Associates (P) Ltd.
Lighting
Light Arch India
Construction
SN Associates
Supervision
Ramandeep Singh Rathour
Visualization
Abhishek Mishra
Client
IOTA Analytics- Ishika Gupta, Arsh Main
Typology
Commercial › Office
This is POPSOCKETS‘ pop-up store located in Shanghai Taikoo-Li Qiantan. As a temporary space that has only been in operation for six months, the design needed to be highly concise and dry. Through design, a visually recognizable and experiential consumer scene was created within a limited time and space.
Project name
POPSOCKETS POP-UP Store
Architecture firm
Tens Atelier
Principal architect
Tan Chen, YUI
Design team
Guo Ankey, Li Zhengzhi
Interior design
Tens Atelier
Completion year
October 2024
Construction
Shanghai Droyao Industrial Co., Ltd.
Material
Oriented Strand Board
Typology
Commercial › Store
Hoogwegt is the largest independent supplier of dairy products and ingredients in the world, operating in over 130 countries. Operating under the motto ‘We add vision & value’, it provides high quality products, real-time market information, intelligent logistics services and tailored risk management solutions.
Project name
Hoogwegt Office
Architecture firm
BIT CREATIVE
Location
Lixa office building, Daszyńskiego Roundabout, Warsaw, Poland
Design team
Barnaba Grzelecki, Jakub Bubel, Zuzanna Wojda
Typology
Commercial › Office
The new headquarters of Truvian Arquitetura, located in the Pinheiros district of São Paulo, seeks to bring a piece of Mato Grosso, a state in the center-west of the country, to the heart of the city. With Brazilian art playing a central role in the composition of the space.
Project name
Truvian Arquitetura headquarters in São Paulo
Architecture firm
Truvian Arquitetura
Location
Pinheiros, São Paulo, Brazil
Interior design
Truvian Arquitetura
Lighting
Adriana Yazbek - O Luz Iluminação
Typology
Office Building › Interior Design
Yellow Desk breaks the conventions of a traditional coworking space. As a space for creatives, entrepreneurs, and people who thrive on collaboration, Leftfield studio had the freedom to create a space where functionality and creativity collide.
Architecture firm
Leftfield Studio
Location
Melbourne, Australia
Construction
SAW Building Services
Typology
Office Building › Interior Design
Today's construction process only serves its final outcomes, with more steps and intermediate forms than historically seen. For example, the process of formwork erection for a concrete project involves the erection of a dense forest of scaffolding and then the formwork for the negative shape of the building, in steps that seem far removed from the...
Project name
SpActrum Shanghai Office
Architecture firm
SpActrum Architects
Location
Building A, 610 Hengfeng Road, Jing’an District, Shanghai, China
Photography
SFAP, Terrence Zhang. Videography: SFAP, Terrence Zhang
Principal architect
Yan Pan
Design team
Zhen Li, Chunxu Li, Jinyu Wan, Mengdu Gao, Yue Zhang, Chenming Lu
Collaborators
Partition Curtain Production: Xiuwen Shao, Huansheng Shao
Construction
Construction Supervisors: Jinyu Wan、Zhen Li. On-site Construction Team Members: Jisen Yuan, Shirui Yuan, Jinyu Wan, Chenming Lu, Chunxu Li, Zhen Li, Jialong Chen
Typology
Commercial › Office
Ekho Studio has completed a 7,000 sq ft office design for pharmaceutical company Alexion, recently acquired by AstraZeneca. The new workspace is located within AstraZeneca’s existing offices at St Pancras Square, London, with the scope also including a business meeting suite for AstraZeneca,
Project name
Offices for Alexion and AstraZeneca
Architecture firm
Ekho Studio
Location
St Pancras Square, London, UK
Design team
Ekho Studio (Sarah Dodsworth and Ellie McCrum)
Collaborators
Joinery Subcontractor: J Careys. Project Management: Mott Macdonald. Furniture supplier: The Furniture Practice. Feature lighting in the boardroom + table lamp on reception: Brokis. Ceilings / wall panels: Kvadrat
Interior design
Ekho Studio
Supervision
Project Manager - Mott McDonald
Visualization
Jacob Kirk Visualisation
Typology
Commercial Architecture › Office, Workplace

