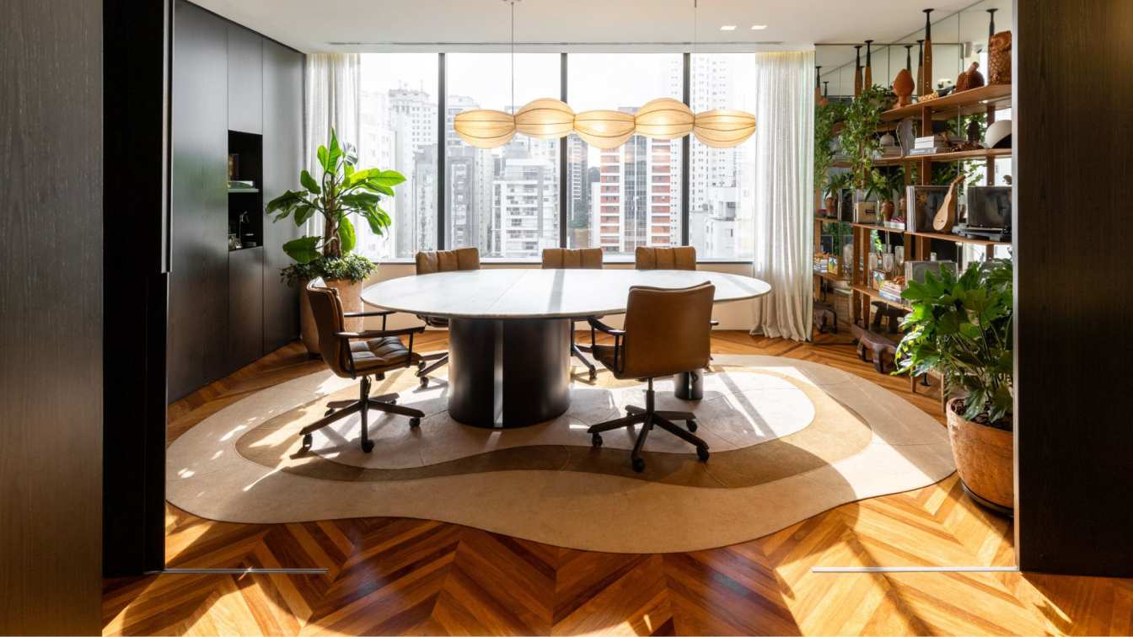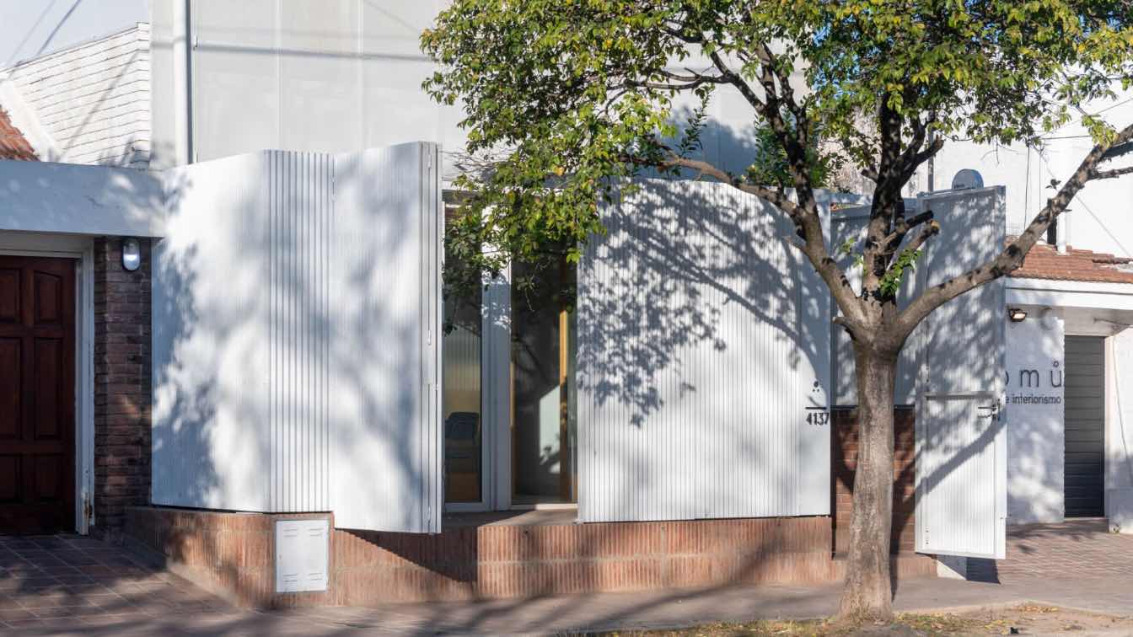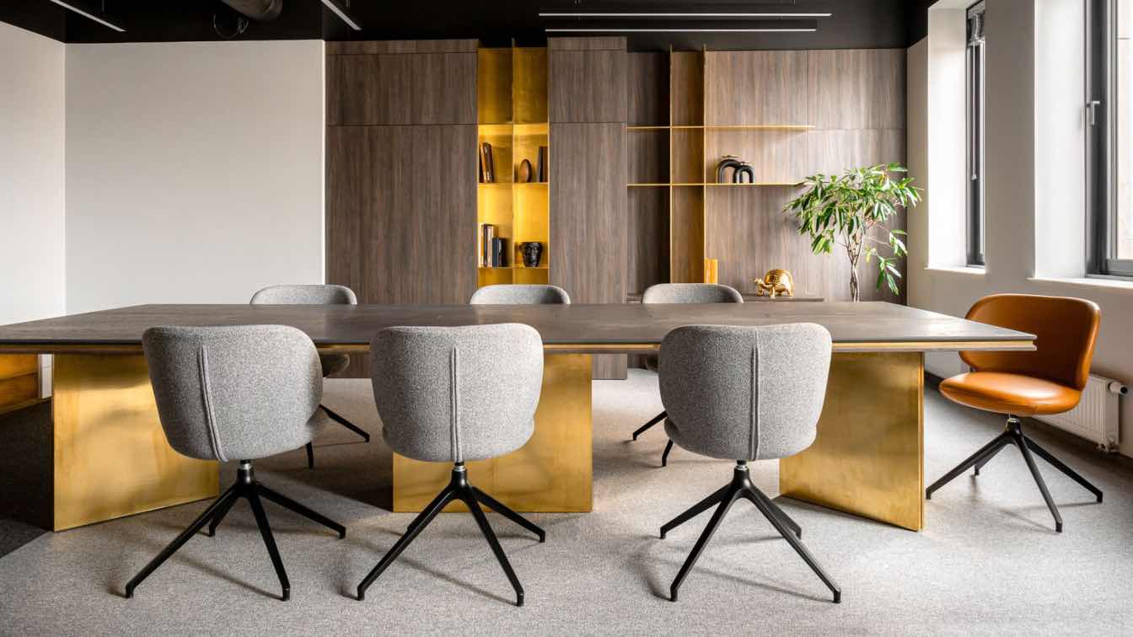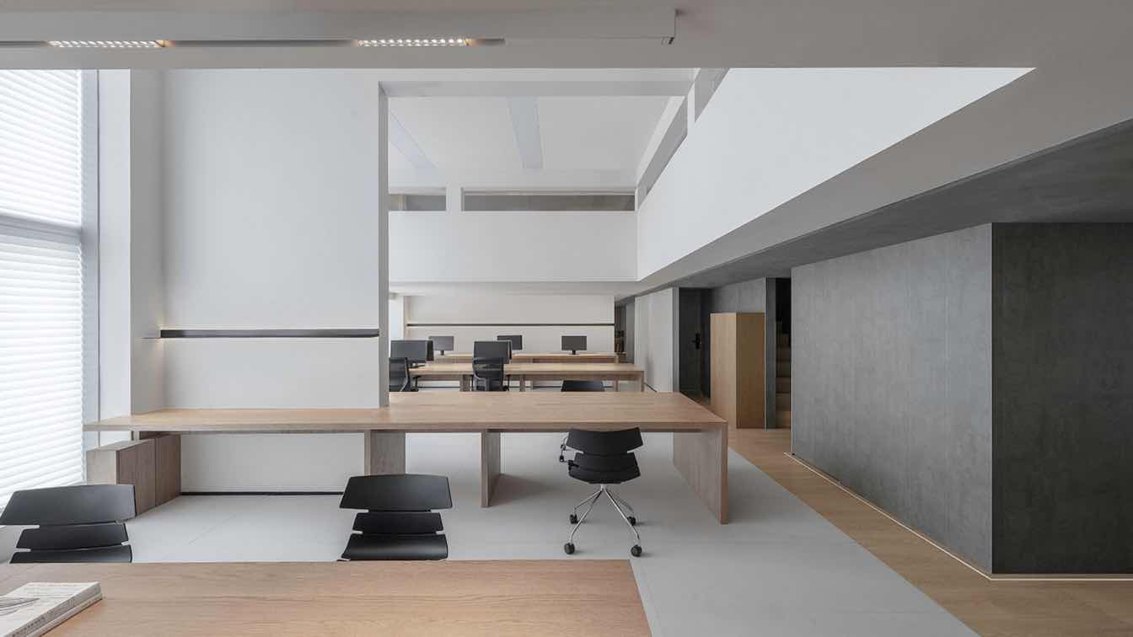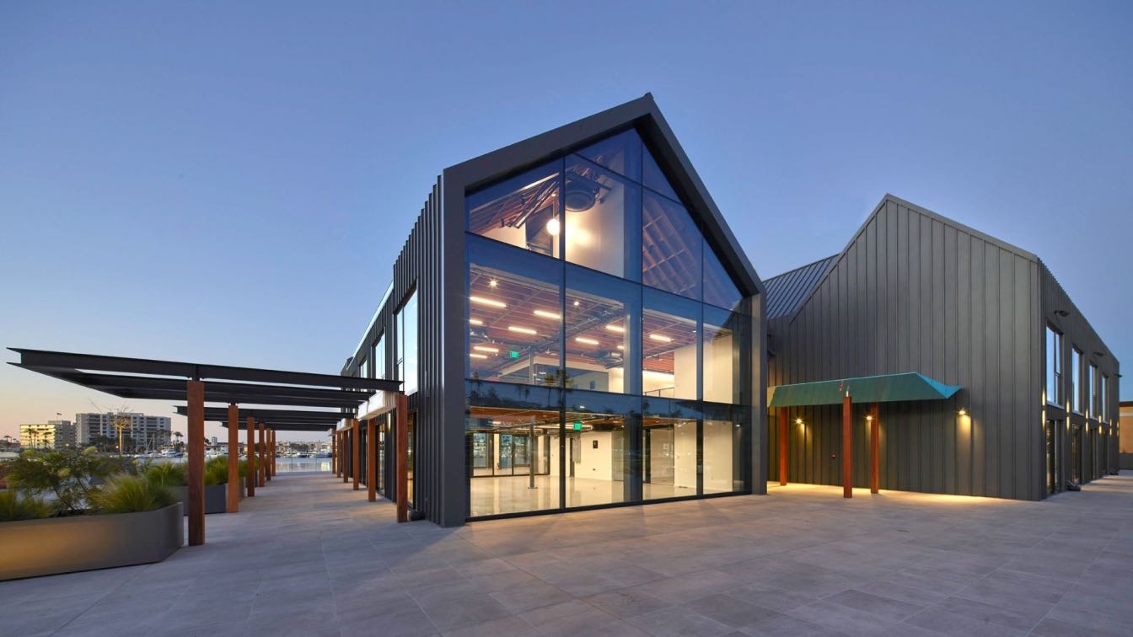The new headquarters of Truvian Arquitetura, located in the Pinheiros district of São Paulo, seeks to bring a piece of Mato Grosso, a state in the center-west of the country, to the heart of the city. With Brazilian art playing a central role in the composition of the space, the office, which is expanding its operations to the São Paulo capital, was designed to reflect the company's identity - a focus on natural materials, such as wood and natural veneer joinery, as well as an abundance of sunlight that permeates the environment through the large windows.
The project aims to create a space that combines warmth and lightness, offering employees and visitors a refuge from the dynamic urban scene. In the entrance hall, a painting by Adir Sodré and an exclusive piece by Arthur Grangeia, hand-painted with watercolors and depicting the sunset on the Teles Pires River, reinforce Truvian's connection with its Mato Grosso origins.
The meeting table, by Roberta Banqueri, is one of the highlights of the space. With an elegant design that resembles the shape of an avocado, the piece was chosen for its ability to stimulate dialog between participants. The soft lighting, provided by a pendant by Adriana Yazbek, complements the ambience, creating a comfortable and glare-free atmosphere with the use of kozo fiber paper.
In the meeting room, the decoration also features a work by Júlio Cesar de Oliveira do Amaral, an artist from Mato Grosso, which brings a contrast of vibrant colors, harmonizing with the more sober tones of the black cabinetry. The natural wood flooring, reminiscent of Truvian's headquarters in Sinop, was a conscious choice to evoke emotional memories and create a welcoming atmosphere right from the entrance to the office.
In addition, the work environment was designed to integrate the sectors and facilitate communication. The corian table by Studio NU Design stands out for its elegance and functionality, creating a balance with the mirrors and black woodwork already present in the room. The leather chairs by Bruno Debe, from D.Design Atemporal, offer comfort and durability without sacrificing sophisticated design. Combining contemporary design with the essence of its origins, Truvian's headquarters in São Paulo offers a space that reflects growth and evolution in the concept of work.












About Truvian Arquitetura
Truvian Arquitetura was founded in 2000 in Mato Grosso. Today, with headquarters in Sinop (MT) and Pinheiros (SP), it is expanding its operations to other states in Brazil, with expertise in high-standard horizontal condominiums. With extensive knowledge and understanding of the agro market, the firm goes beyond developing architectural projects, enabling it to act in accordance with how this business model works.
Truvian proposes contemporary architecture, using natural elements and light for internal environments. Its focus is on fluidity, transparency, lightness, the insertion of art, objects with emotional memories and authorial design, always valuing essential human sensations. With a team made up of professionals with diverse repertoires, the office is led by Rafaela Zanirato and partner Isabel Eberhart.

