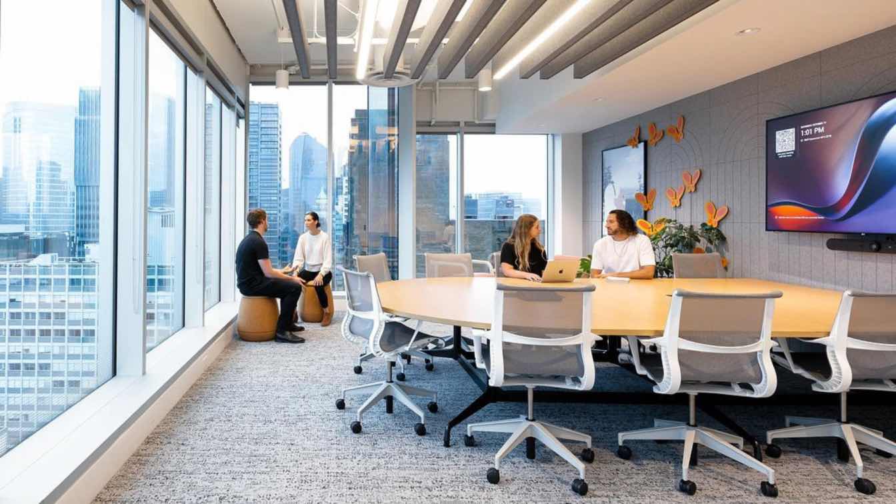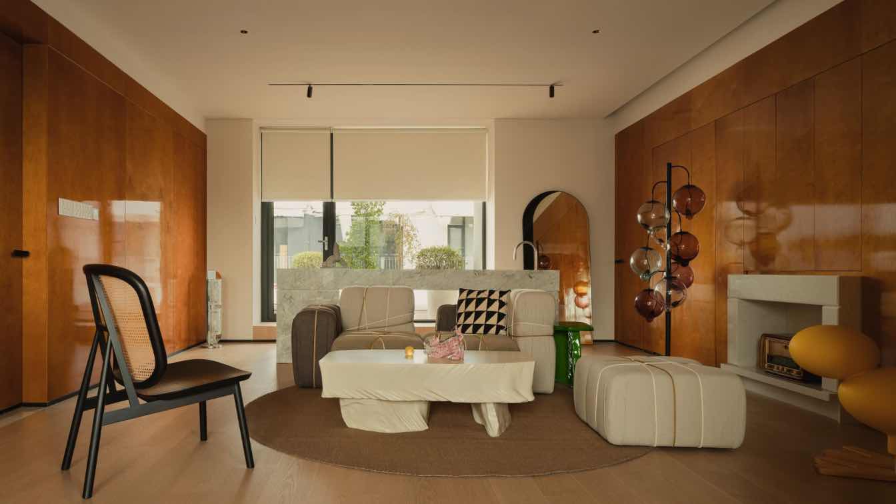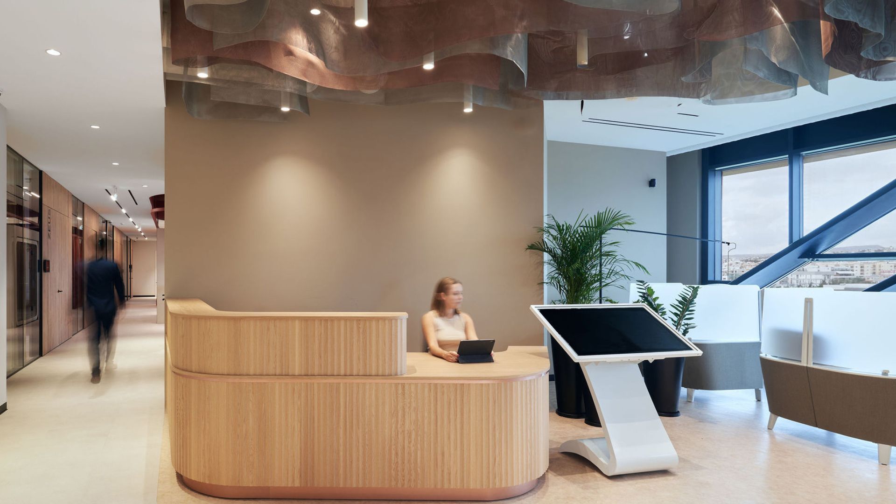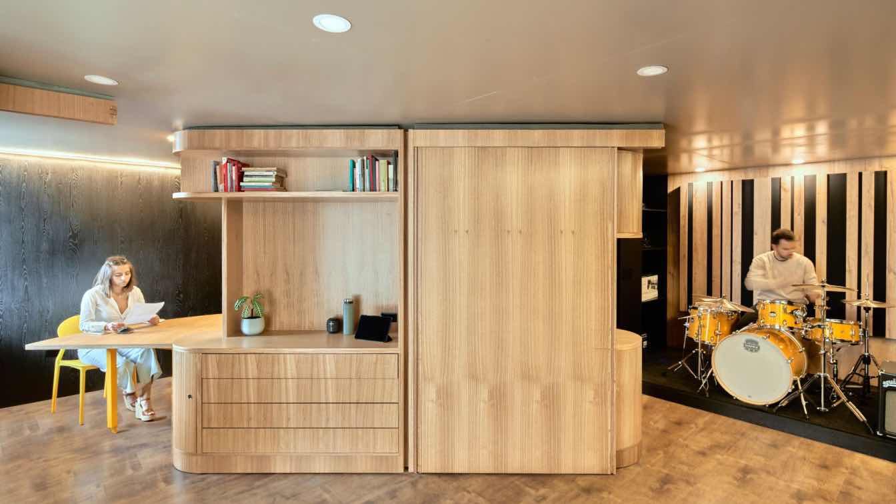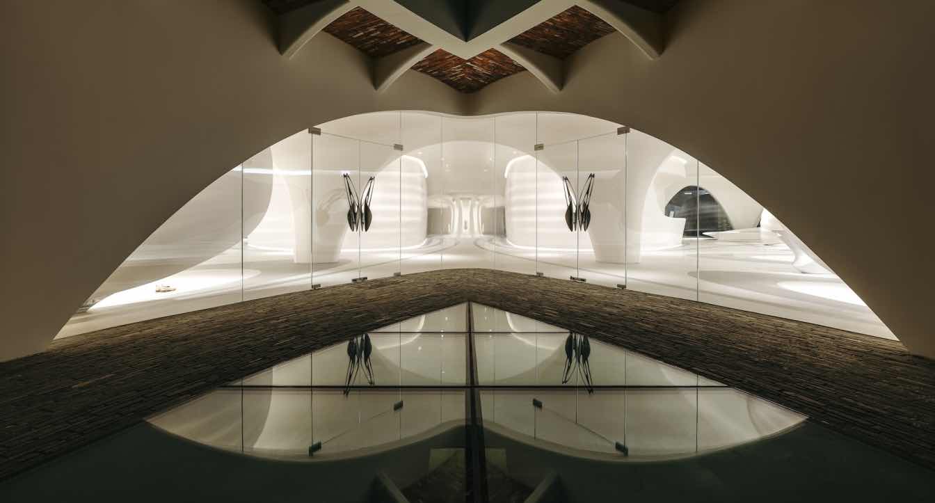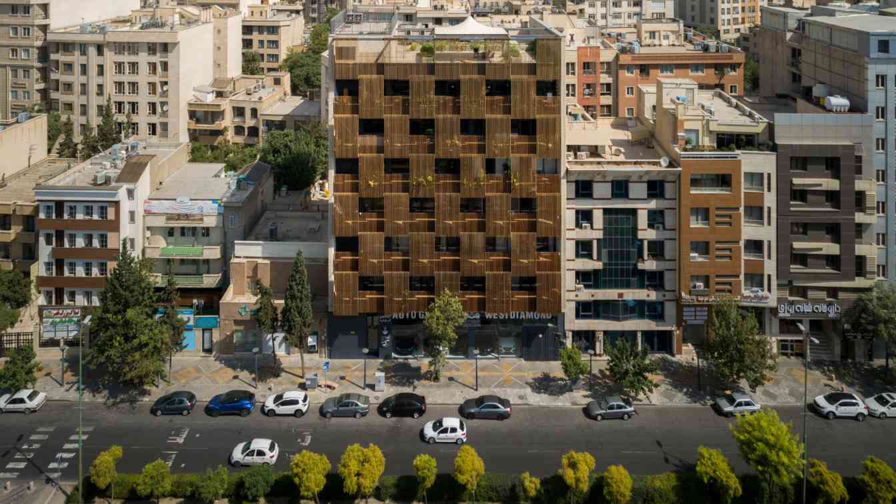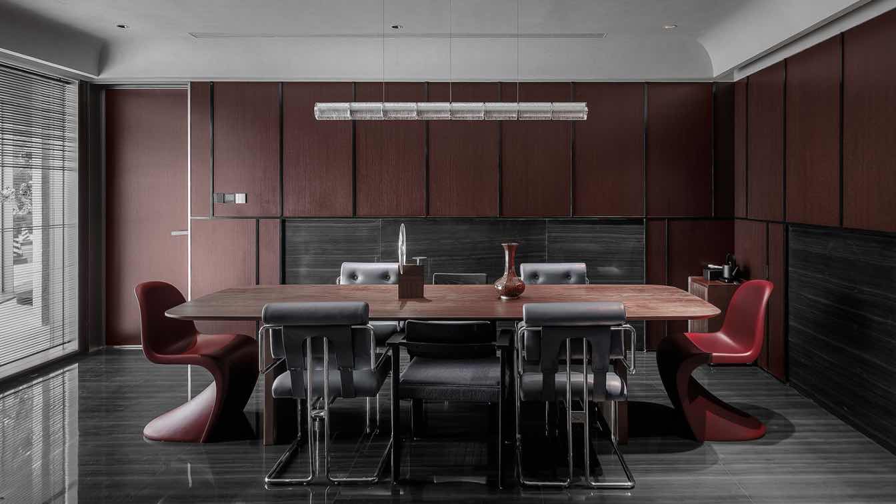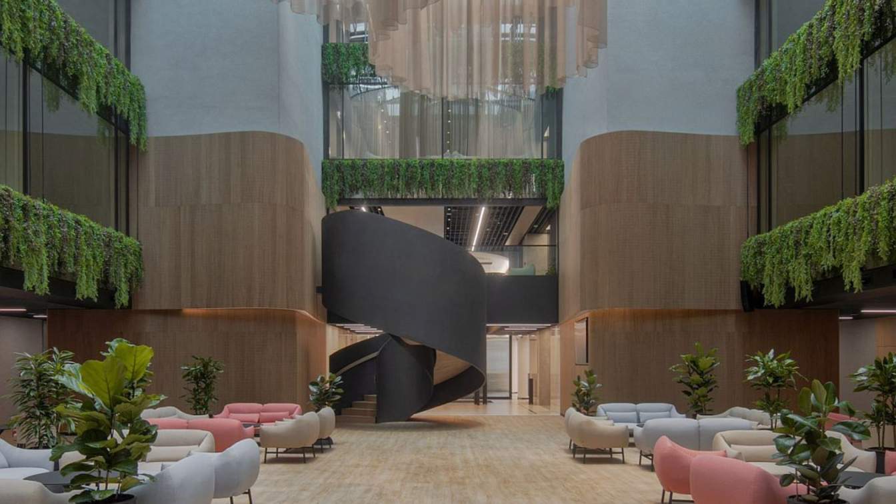Sage, a leader in accounting, financial, HR, and payroll technologies, set out to transform its global office spaces into vibrant hubs designed for hybrid work. The new 18,000-square-foot, two-floor Vancouver headquarters embodies this vision, redefining modern workplace design with a focus on innovation, inclusivity, and adaptability.
Project name
Sage Vancouver HQ
Architecture firm
Edit Studios
Location
Vancouver, BC, Canada
Principal architect
Janay Koldingnes
Design team
Edit Studios including Janay Koldingnes, Sara Kouedi
Interior design
Edit Studios
Environmental & MEP
Smith and Anderson
Visualization
Edit Studios
Tools used
AutoCAD, SketchUp, Enscape
Construction
PBMG Construction
Typology
Commercial › Office
Nestled within a creative park, COMMON ZHANG has undergone a remarkable transformation—from a conventional office setting to a multifunctional hybrid space combining a showroom and workspace.
Project name
Common Zhang
Architecture firm
One Fine Day Studio & Partners
Location
Guangzhou, China
Principal architect
Junpeng Li
Design team
Weili Zhang, Rulin Fang, Guangwei Liu, Hao Wan, Delun Huang, Zean Wu
Material
Stone, Veneer, Carpet, Artistic Coatings
Tools used
AutoCAD, Adobe Photoshop
Typology
Commercial › Showroom + Office Composite Space
ZIKZAK Architects have completed the development of an international IT company's office in Cyprus. The interior is unique in that it combines various environments that stimulate creativity and increase team productivity. Currently, the company's employees are already working in the new office.
Project name
Acumen Workspace
Architecture firm
ZIKZAK Architects
Location
Spyrou Kyprianou Ave, Agios Athanasios 4006 Wall Street Limassol
Principal architect
Anastasiia Apostu
Design team
Ihor Yashyn, Vasylyna Boichuk, Valeria Mostipan, Anastasia Nifontova
Interior design
ZIKZAK Architects
Built area
2 225,4 m² (23954 m²)
Typology
Office › Interior Design
The remodeling of the office of the record label Radar and the Ecuadorian band Verde 70 seeks to create a flexible space that allows various activities. With a limited surface area of 40 m², the design must integrate reception and press areas, administration and a rehearsal room, as well as functioning as a coworking space that encourages the exc...
Architecture firm
TEC Taller EC, IWI Studio
Photography
Paolo Caicedo
Design team
Pablo Castro Guijarro - Roberto Morales Guijarro, Juan Ruiz - Amelia Tapia, Cynthia Quintero, Paolo Caicedo, Daniela Veintimilla, Maria Emilia Arellano, Daniela Ramos, Nicolás Guijarro
Collaborators
Proyecto Designin, Haiku Taller, Masmusica, Pelikano Ec, A10Ecuador, Flandoli_studio, Verde 70
Construction
TEC Taller EC – IWI Studio - Proyecto Designin
Typology
Commercial › Office
Located at the heart of Marisfrolg Fashion Group’s Shenzhen campus, the 2,900 sq. m Marisfrolg Showroom interiors by Zaha Hadid Architects (ZHA) are informed by the rich textiles, timeless design and precision tailoring embodied within the group’s nine unique labels.
Project name
Marisfrolg Showroom
Architecture firm
Zaha Hadid Architects
Design team
Zaha Hadid Architects
Collaborators
Shenzhen Donghai Construction Group Co., Ltd.
Structural engineer
Shenzhen Qiandian Architectural Structure Design Office Co., Ltd.
Lighting
LIGHTDESIGN INC., Shenzhen Dasheng Environmental Art Co., Ltd
Construction
Shenzhen Qianlan Construction & Decoration Engineering Co., Ltd.
Typology
Commercial › Store
These opposing concepts were central to the design challenges faced by the Sarv administrative building project. Initially referred to the design team in June 2017 for façade approval, the building posed unique architectural problems. It was a partially constructed structure with 100% plot coverage.
Project name
Sarv Office Building
Architecture firm
Tamouz Architecture & Construction Group
Photography
Mohammad Hassan Ettefagh
Principal architect
Hooman Tahamtanzadeh, Marjan Banaei, Hossein Salavaty Khoshghalb
Design team
Hooman Tahamtanzadeh, Marjan Banaei, Hossein Salavaty Khoshghalb
Collaborators
Babak Abdolghaffari
Interior design
Tamouz Studio
Structural engineer
Alcam Vista
Environmental & MEP
Electrical and Mechanical: Tamouz Studio
Supervision
Tamouz Studio
Visualization
Graphic: Hadi koohihabibi, Pariya Shahbazi
Typology
Commercial › Office
BONTEA, originally from the tea-rich region of Menghai in Yunnan, has now arrived in Beijing. To provide a unique experience for tea enthusiasts and those who appreciate nature’s creations, Fon Studio designed a special “tearoom”. Located in Wangjing business district, the space is enclosed by a circular glass curtain wall, making the interior full...
Project name
Forming the Value of Time: BONTEA Brand Experience Hub
Architecture firm
Fon Studio
Location
Wangjing SOHO, Chaoyang District, Beijing, China
Design team
Jin Boan, Li Hongzhen, Luo Shuanghua, Zhang Jingyi, Li Yeying, Lu Yiqi
Collaborators
KEDING Wood, Master Painting Ltd, Eastern Bay Wood
Construction
Yida Hexin Construction Ltd
Material
OSB, Terrazzo, Stainless Steel, Marble, Wood Veneer Panels
Typology
Commercial Architecture
The interiors of the Citi Handlowy Bank headquarter in Warsaw serve as a prime example of office space design that seamlessly blends aesthetics with a profound respect for historical heritage. Recognized with numerous international awards in 2024.
Project name
Citi Handlowy Bank headquarter
Architecture firm
SAAN Architekci
Photography
Piotr Krajewski
Principal architect
Iga Sawicka, Aleksandra Niedużak
Design team
Iga Sawicka, Aleksandra Niedużak, Dominika Ogłoblin, Kinga Wiercioch, Viktoria Piatruchyk, Martyna Blaśkiewicz, Agnieszka Kubsik
Interior design
SAAN Architekci
Lighting
Quest Light, Katarzyna Smak
Visualization
SAAN Architekci
Material
Vinyl flooring: IVC. Carpets: Miliken. Tiles: Living Ceramics. Wallpapers: VinylPlex. Acoustic ceilings: Ecophon. Stretched ceilings: Newmat. Felt ceilings: Per- form. Acoustic panels and armchairs: Noti. Stone: Giewont. Carpentry: Dreko. Alumion-glass walls: Glass System. Steel ceilings: Barwa System. Acoustic walls: Dukta. Textiles: Vesscom, Kvadrat
Client
Citi Bank Handlowy
Typology
Office Building › Interior Design

