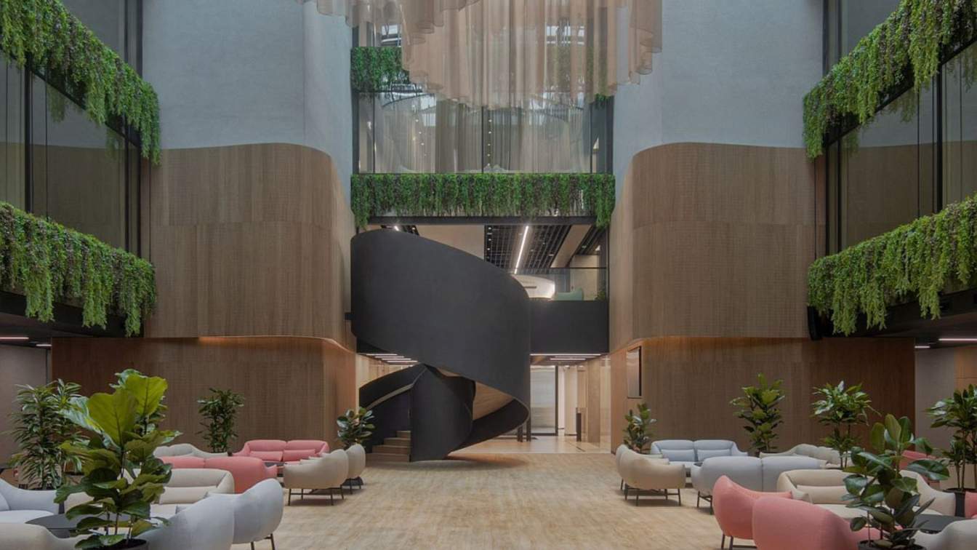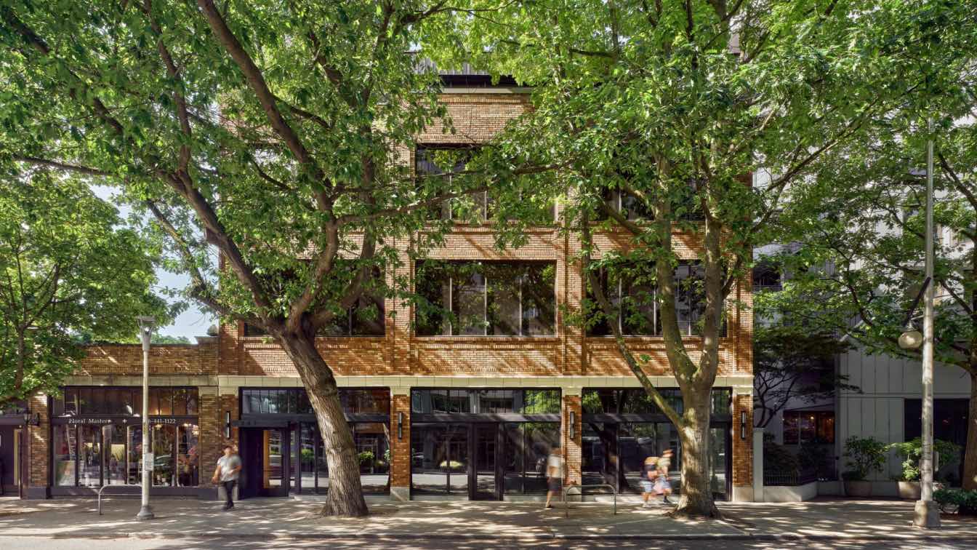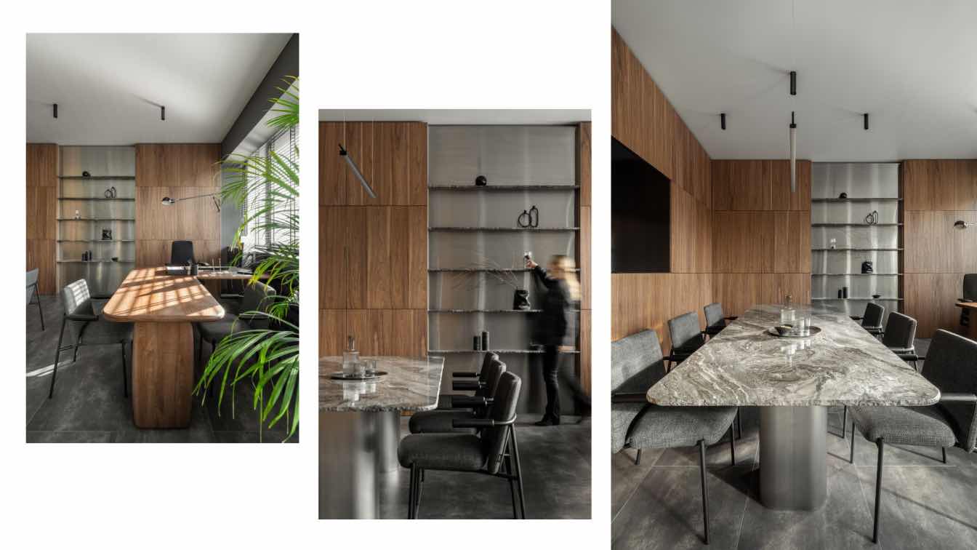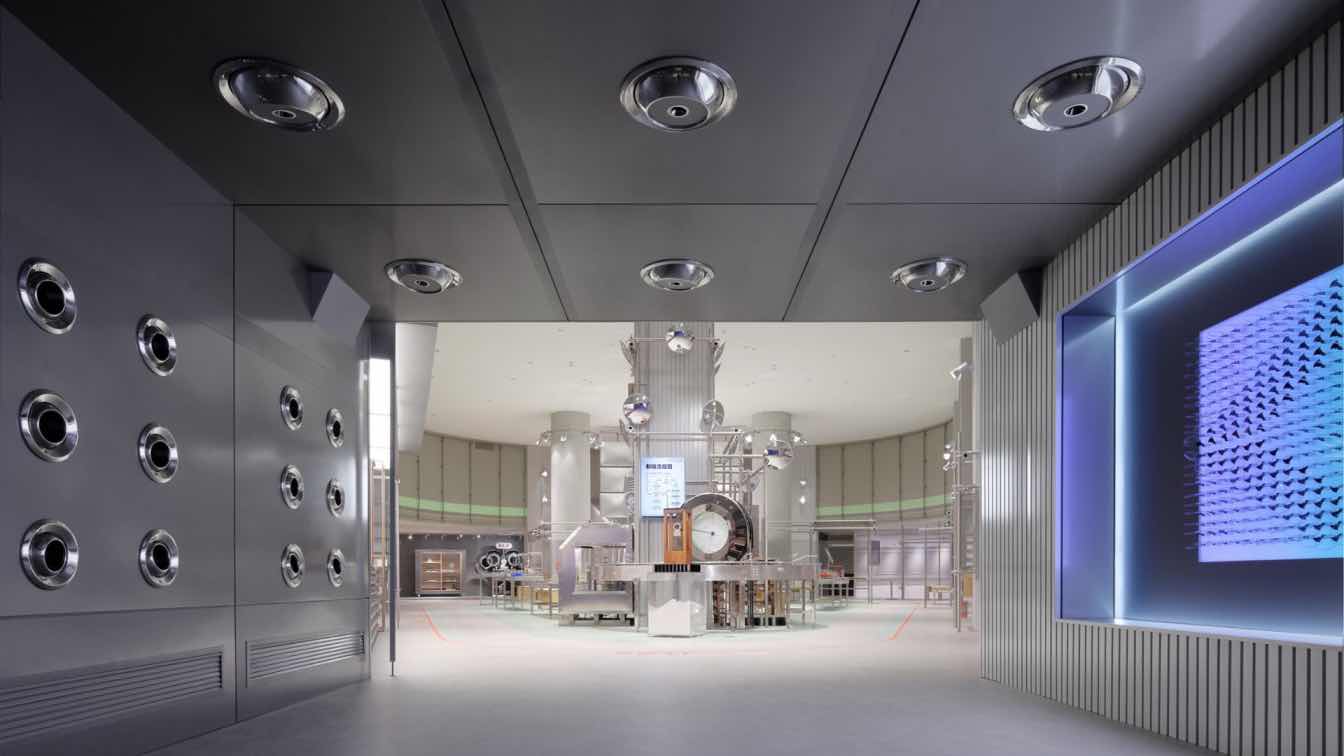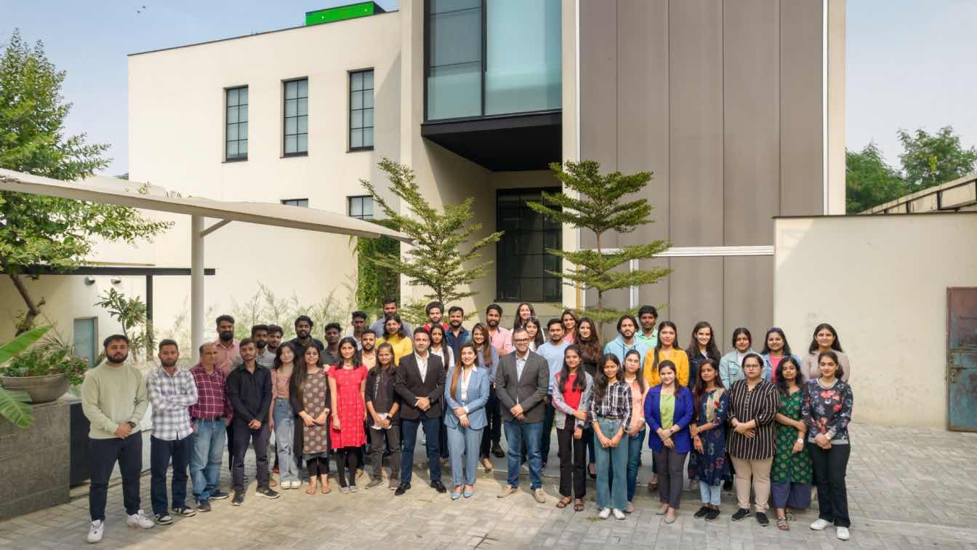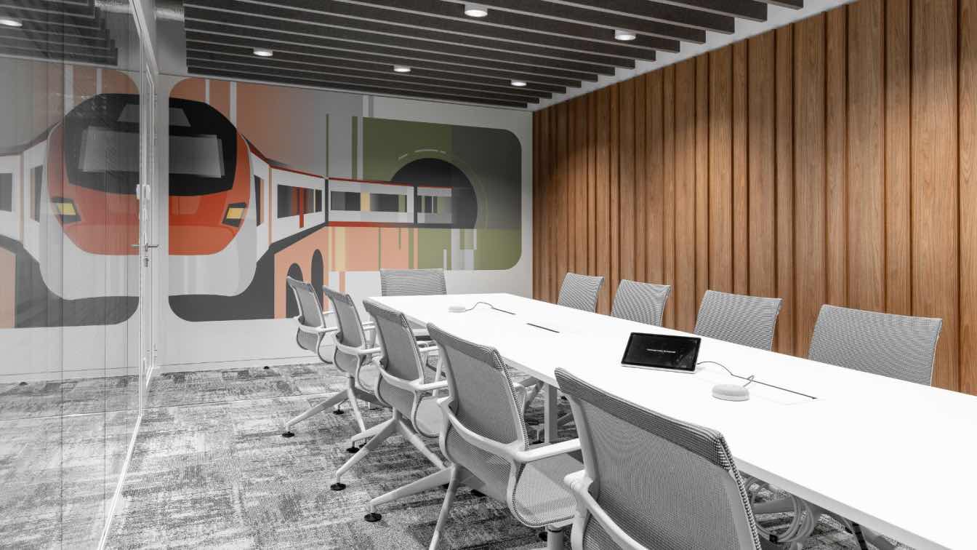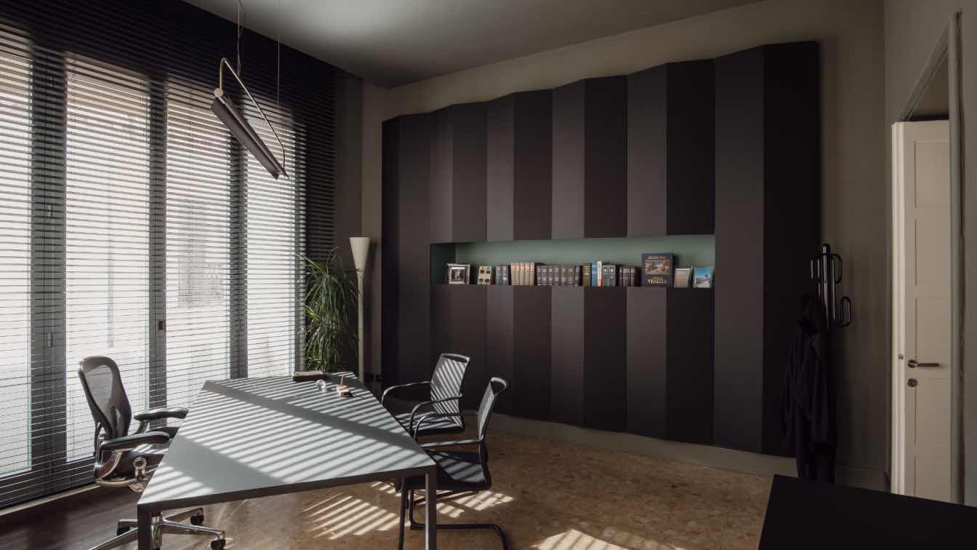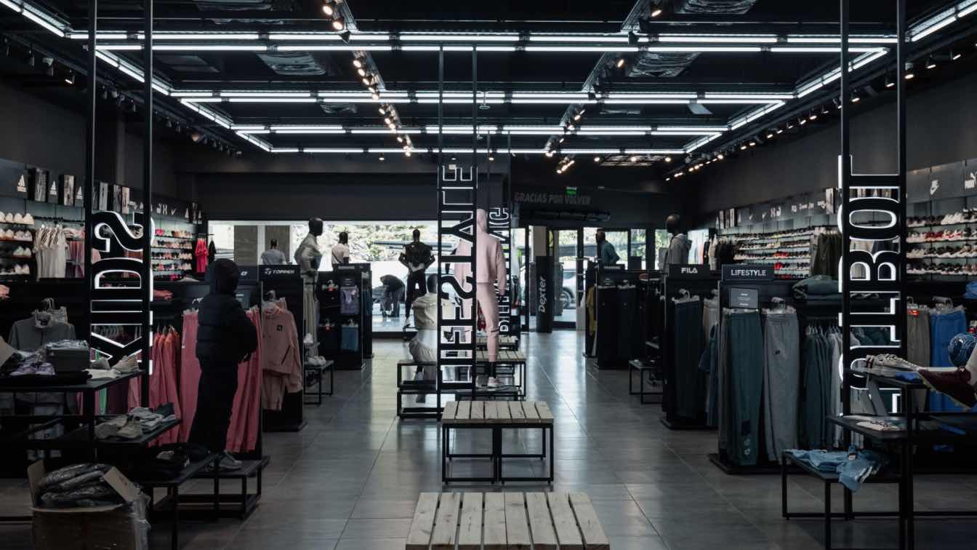The interiors of the Citi Handlowy Bank headquarter in Warsaw serve as a prime example of office space design that seamlessly blends aesthetics with a profound respect for historical heritage. Recognized with numerous international awards in 2024.
Project name
Citi Handlowy Bank headquarter
Architecture firm
SAAN Architekci
Photography
Piotr Krajewski
Principal architect
Iga Sawicka, Aleksandra Niedużak
Design team
Iga Sawicka, Aleksandra Niedużak, Dominika Ogłoblin, Kinga Wiercioch, Viktoria Piatruchyk, Martyna Blaśkiewicz, Agnieszka Kubsik
Interior design
SAAN Architekci
Lighting
Quest Light, Katarzyna Smak
Visualization
SAAN Architekci
Material
Vinyl flooring: IVC. Carpets: Miliken. Tiles: Living Ceramics. Wallpapers: VinylPlex. Acoustic ceilings: Ecophon. Stretched ceilings: Newmat. Felt ceilings: Per- form. Acoustic panels and armchairs: Noti. Stone: Giewont. Carpentry: Dreko. Alumion-glass walls: Glass System. Steel ceilings: Barwa System. Acoustic walls: Dukta. Textiles: Vesscom, Kvadrat
Client
Citi Bank Handlowy
Typology
Office Building › Interior Design
Vitus, a company focused on acquiring, improving, and preserving affordable housing nationwide, was in need of new office space. As an extension of their ethos of investing in communities, the company bought an overlooked 25,000-square-foot, 1920s-era building in the Belltown neighborhood of downtown Seattle.
Project name
Vitus Headquarters / 2607 2nd Avenue
Architecture firm
Graham Baba Architects
Location
Seattle, Washington, USA
Photography
Kevin Scott, Ross Eckert
Design team
Jim Graham, Principal in Charge. Caroline Brown, Project Manager. Shazi Tharian, Project Architect. Ryan Drake, Project Architect/Designer. Renderer: Ryan Drake, Ross Eckert
Collaborators
Tenor Acoustics (Acoustical Engineer), RDH (Envelope), Resolute (Custom Feature Stair Light Fixture), Objekts (Office Furniture Selection/Procurement), MRJ (General Contractor), Dovetail (Casework/Board-Formed Concrete/Architectural Metals)
Interior design
Charlie Hellstern Interior Design
Structural engineer
Swenson Say Faget
Environmental & MEP
Ecotope (Mechanical Engineer), Case Engineering (Electrical Engineer), PanGEO (Geotechnical Engineer)
Material
Structural system: Existing heavy timber structural frame levels 1-3, Board form cast in place shear walls, steel penthouse and seismic upgrades. Exterior cladding; Manufacturer/Brand/Material: AEP Span/Design Span HP. Roofing: AEP Span/Design Span HP & Soprema Sopralene SBS roofing. Windows: Marvin Ultimate & Kawneer 451UT. Glass: Cardinal 366 (L3/4), Cardinal Lo E 272 Clear (L1). Skylights: Crystalite. Clerestory: Fleetwood Series 3800. Exterior Doors: Fleetwood Series 3070 Sliding Doors, Marvin Ultimate Swing Doors. Interior Doors: Lynden Wood Doors, Vetrotech Fire Rated Glazed Doors, Custom White Oak Stained Doors, Custom Steel Glazed Doors. Paints and stains: Benjamin Moore. Solid surfacing: Caesarstone, Pental. Hardwood flooring: Resawn Timber Co., Tongue And Groove, White Oak. Carpet Tile: Ege Rawline Scala. Floor Tile: Drytile, Valley Series. Wall Tile: AdexUSA Riviera; Design And Direct Source, Umi Naya. Resilient flooring: Forbo Marmoleum, Tarkett Rubber Flooring
Typology
Commercial › Office
The interior of the office for the director of the Ukrainian company combined the opposites - the coldness and harshness of steel and the warmth of wood veneer, precise metal shapes and the lively cut of natural marble.
Project name
Stone Debris Office
Architecture firm
Anastasiia Lukashova
Photography
Andrew Shurpenkov
Principal architect
Lukashova Anastasiia
Design team
Lukashova Anastasiia, Dolgina Alina
Collaborators
High level Furniture, Plan B, Instech
Interior design
Luka Design
Lighting
Flos, Aromas del campo, Hay, Ltx
Supervision
Lukashova Anastasiia
Visualization
Dolgina Alina
Tools used
Autodesk 3ds Max, ArchiCAD, Adobe Photoshop
Typology
Commercial › Office
The Qichongtian Building on Nanjing Road is such a building, rich in emotion and history. Today, Dayuan Design has partnered with liangcai Wu, a time-honored brand with over 300 years of craftsmanship and tradition, to create a new collective memory for the 2024 generation—one that belongs to Nanjing Road.
Project name
via·1719 Wu Liangcai New Vision Field
Architecture firm
Dayuan Design
Collaborators
Art Curating: SPACE logic (Shanghai) Co., Ltd., PI Brand Communication. Art Installations: Dayuan Design, Lu Buqing, Zhang Pengfei, Xiao Heng. Brand Planning: PI Brand Communication. Planning and Design Support: East China University of Science and Technology, Old Brand Polishing Plan Studio. Window Display Design: Innerdesign (Shanghai) Co., Ltd., Zhang Youkun, Dayuan Design, Terence Lai, Gu Chenyi, PI Brand Communication, Chen Mengjie. Window Display Installation: Shanghai Jixiang Exhibition Display Services Co., Ltd., Innerdesign (Shanghai) Co., Ltd., Shanghai Shiyi Cultural Communication Co., Ltd. Sculpture Production: Shanghai Liyanjing Environmental Art Design Co., Ltd. Multimedia Light Show: Zhang Qi. Prop Production: Dihua Art & Technology (Shanghai) Co., Ltd.
Interior design
Dayuan Design
Construction
Shanghai Jixiang Exhibition Display Services Co., Ltd., Beijing Brothers Tongchuang Decoration Engineering Co., Ltd.
Client
Shanghai Sanlian (Group) Co., Ltd.
Typology
Commercial Architecture
23DC Architects is an architectural firm with headquarters in Jalandhar, India and offices in Delhi and Dubai. Our talented team creates innovative and sustainable design solutions across various sectors.
Architecture firm
23DC Architects
Location
Jalandhar, Punjab, India
Principal architect
Shiv Dada, Mohit Chawla
Design team
Shiv Dada, Mohit Chawla
Interior design
Shiv Dada, Mohit Chawla
Landscape
23DC Architects
Structural engineer
Er. Karan Chawla
Typology
Commercial › Office Building
For more than 80 years, the Swiss company Stadler has been building rail vehicles that ensure the safety and comfort of travelers all over the world. So, when arranging their office in Warsaw, they focused on these two values. It had to be both employee-friendly and comfortable.
Project name
Stadler office
Architecture firm
BIT CREATIVE
Location
Business Garden office complex at 18A Żwirki i Wigury Street, Warsaw, Poland
Principal architect
Barnaba Grzelecki, Jakub Bubel, Joanna Zaorska
Typology
Commercial › Office
The renowned lawyer from Forlì contacted us to reorganize a space of about 300 square meters on the second floor of a building that almost overlooks Piazza Saffi. It is an important project by the architect Cesare Valle realized during the Fascist era (1936).
Project name
BEL | offices for 8 lawyers
Architecture firm
tissellistudioarchitetti
Photography
Marcin Dworzynski
Principal architect
Filippo Tisselli
Design team
Cinzia Mondello, Marcin Dworzynski
Interior design
tissellistudioarchitetti
Lighting
Flos, Fontana Arte, vesoi
Supervision
tissellistudioarchitetti
Material
Terrazzo Floors, Ceramic, Wood, Ribbed Glass, Fenix, Plywood, Plasterboard
Typology
Commercial › Offices
Located in the vibrant city of Buenos Aires, Argentina, Dexter is a revolutionary commercial media kit that redefines the concept of innovation and sophistication. Strategically situated in the heart of Canning, Ezeiza, this architectural masterpiece boasts a unique blend of creativity, collaboration, and productivity, making it an iconic landmark...
Architecture firm
Muro Studio
Location
Canning, Buenos Aires, Argentina
Principal architect
Carolina Rovito, Valeria Munilla
Interior design
Grupo Dexter
Environmental & MEP
Muro Studio
Visualization
Revit, Lumion
Tools used
Revit, Autocad, Lumion
Typology
Commercial Architecture › Retail, Store

