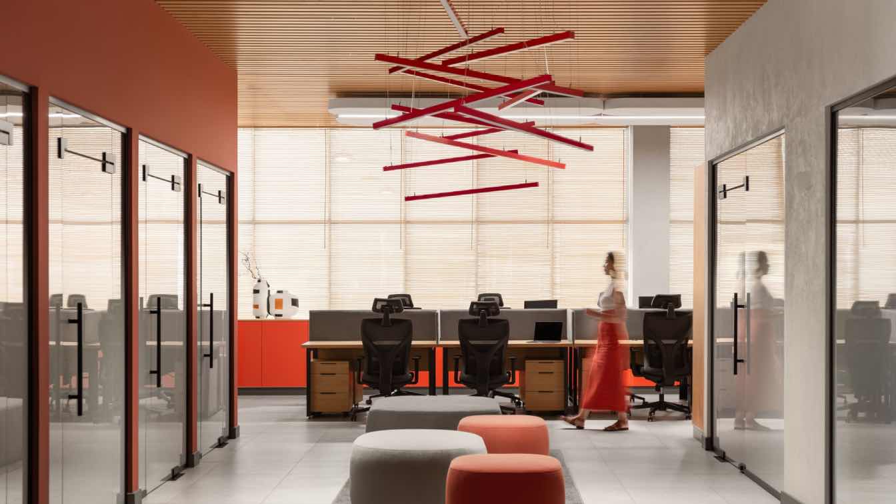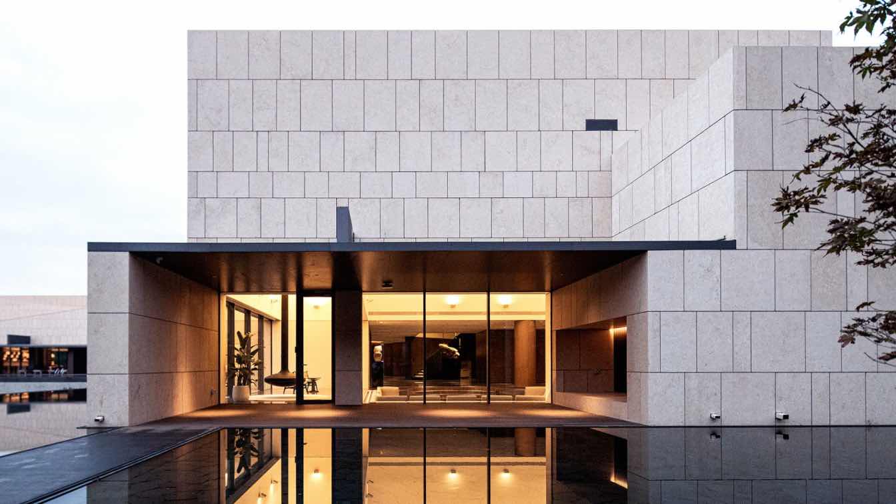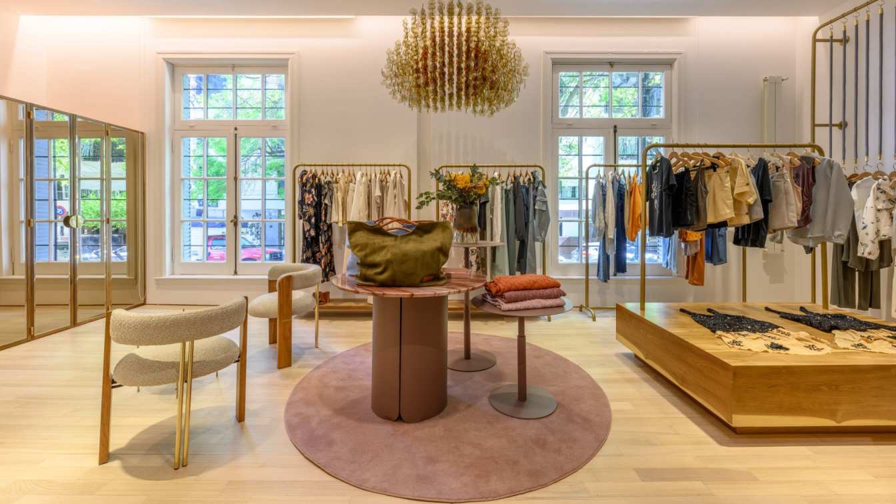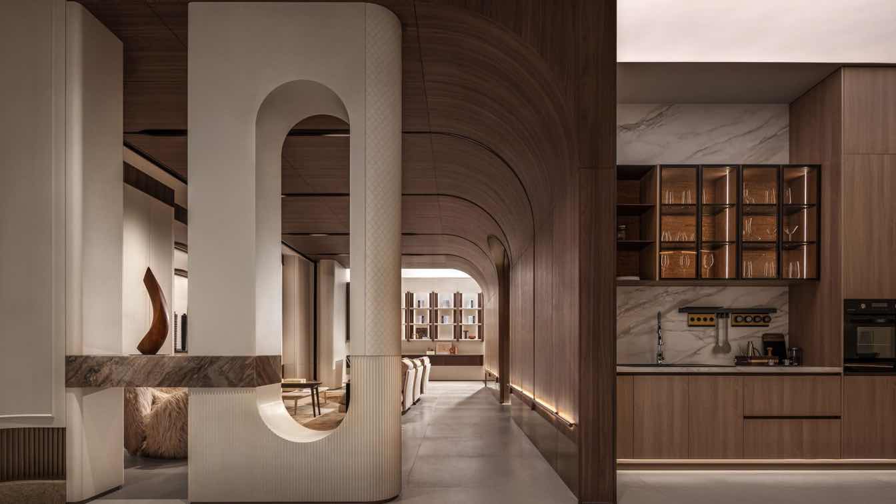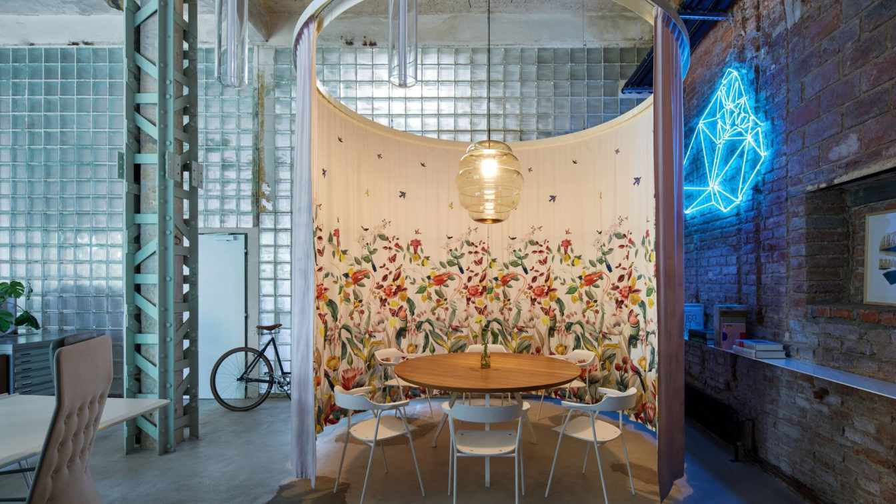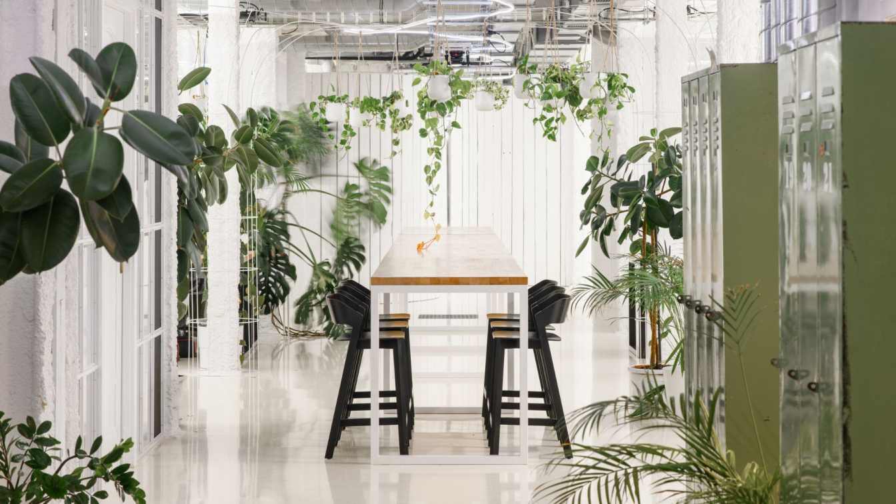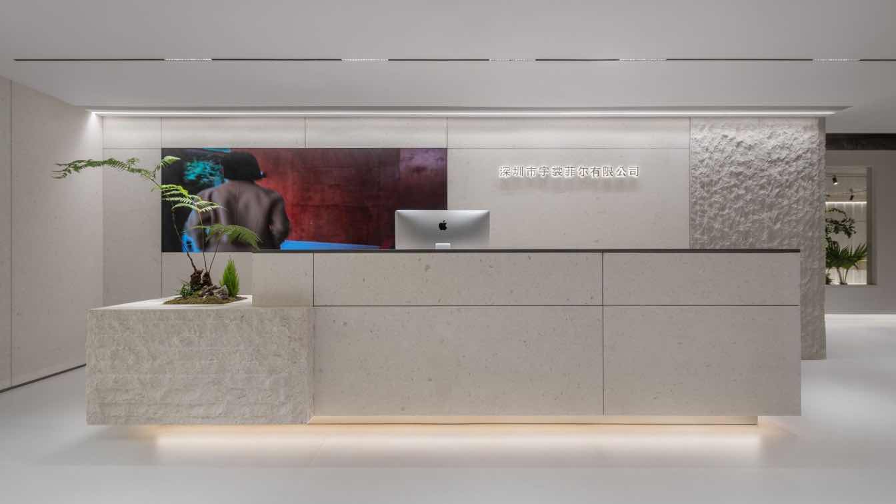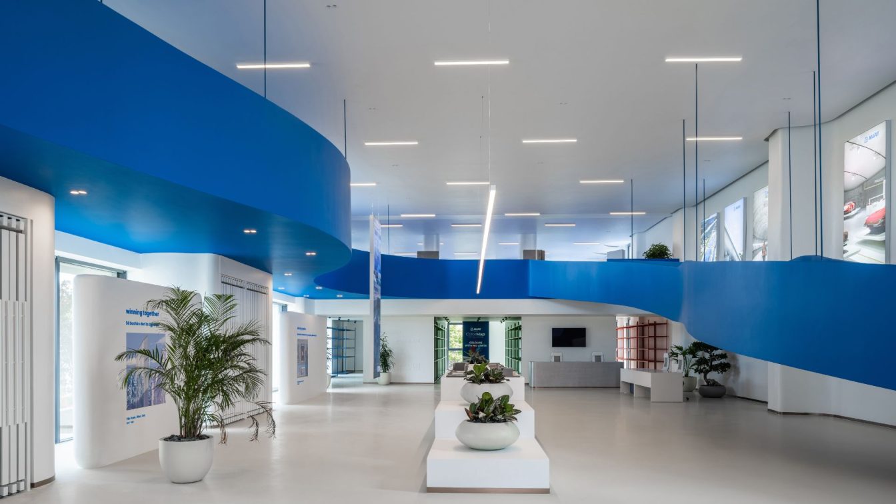The automotive company ALLUR selected a spacious 1,500 square meter area for its new office. The primary goal was not only to double the number of workstations but also to maintain a sense of openness and comfort for employees.
Project name
A Vibrant Office for the Automotive Company Allur, Almaty by Alena Krasatulina
Architecture firm
Alena Krasatulina
Location
Almaty, Kazakhstan
Photography
Yakunin Roman
Design team
Style by Zhanar Kurmanaliyeva
Interior design
Alena Krasatulina
Typology
Commercial › Office
TAOA: This project involves the renovation of an old building into a vacation destination. The original building, featuring a concrete frame, is nestled within a dense coastal forest in northern China, surrounded by a serene and secluded natural landscape. Just a few hundred meters beyond the forest lies the vast sea.
Project name
Resea · Chic Space
Location
Resea, Qinhuangdao, Hebei Province, China
Principal architect
Tao Lei
Design team
Tao Lei, Chen Zhen, Meng Xiangrui, Tao Ye, Cui Xiang, Zhang Mengying, He Xiaotian, Gao Wenzhuo, Liu Hong (intern)
Completion year
Sep. 2023
Lighting
Lucent Worldwide (Shenzhen) / Zhao Ning
Material
beige stone, outdoor bamboo flooring (DA ZHUANG), handmade tile (ENERGY)
Typology
Commercial Architecture
Golden hangers, soft curves, petiribí wood combined with bronze-colored mirrors and stories told in its wallpapers, the Felicity Showroom is preparing to provide personalized attention to demanding clients.
Project name
Felicity Buenos Aires
Architecture firm
Estudio Montevideo
Location
Palermo, Capital Federal, Argentina
Photography
Gonzalo Viramonte
Principal architect
Ramiro Veiga, Marco Ferrari, Gabriela Jagodnik
Design team
Violeta Bonicatto, Melisa Daives, Sofia Bonfiglione, Florencia Mc Kidd, Pilar Perez
Collaborators
Project Manager: Violeta Bonicatto; Project Leader: Sofia Bonfiglione; Technical Direction: Violeta Bonicatto and Pilar Perez
Typology
Commercial › Showroom
Yuan Shi Design: Since Shanghai’s opening as a port city, it has been a cultural crossroads where East and West meet, clash, merge, and evolve into something entirely new. In recent years, with the popularity of the TV drama Blossoms Shanghai, Haipai culture has re-entered the public eye.
Project name
VARIO Shanghai Flagship Store
Architecture firm
Yuan Shi Design
Principal architect
Yuan Junlong
Design team
Fang Jian, Xue Chao, Yao Feng, Zheng Jian, Sun Zhuocheng, Kou Yongpeng
Collaborators
Collaborating Partners: L'IDeA, IMPEX, ENZO, HUAWEI, Yuheng Glass. Product Development: VARIO Home Product Team. Furniture Design: Yuan Shi Design. Art Consultant: ( Ivan )Lin Youchen from Hezi Design. Furniture Brands: VALENTINI, Airnova, HORM, GERVASONI, Capodopera, Twils
Completion year
March 2024
Lighting
Zhuguang Lighting
Typology
Commercial › Store
The design of Kabelovna seamlessly integrates raw original elements with new features, creating an inspiring and flexible workspace characterized by exposed brick walls and reinforced concrete beams.
Project name
Kabelovna: Mar.s Base
Architecture firm
mar.s architects
Location
Dělnická 27, 170 00 Prague, Czech Republic
Principal architect
Martin Šenberger
Design team
Romana Šteflová
Collaborators
Bespoke lights designer: Vojtěch Kálecký. Furniture and accessories supplier: Marslab
Material
Original building materials in their purest form. Epoxy floor trowel
After 6 years, we are returning to Palác Karlín, the headquarters of the marketing agency Czech Promotion, to create another distinctive office space of over 1000 m2, which differs from the current design trends with its airiness, diverse structures and recycled materials.
Project name
Czech Promotion Offices Vol. 2
Architecture firm
KURZ architects
Location
Thámova 289, Prague, Czech Republic
Photography
Lucie Fenclová
Principal architect
Zuzana Kurz, Jan Kurz
Design team
Jakub Fišera, Johanna Nováková
Collaborators
Realization: 4interior&tiles
Material
Trowel finished floor – floor. Welded wire mesh – ceiling soffits, protection of steel columns – hangers. Wood – wall panelling, floor. Textile – upholstery
Typology
Office › Interior Design
Rather than pursuing a specific interior style, Bobo Chen, the founder of LubanEra·Design, focuses on empowering space with commercial value through aesthetics— an approach rooted in his innovative design.
Project name
ZHUZHANG Showroom & Office
Architecture firm
LubanEra·Design
Location
Nanyou, Shenzhen, China
Principal architect
Bobo Chen
Design team
Gan Ao, Jiang Yifeng
Completion year
June 2023
Typology
Commercial › Showroom, Office
The design of the “Mapei” showroom combines spatial elements, sensations and materials to create a special environment. The smooth walls, blue stairs and display panels are enriched with fun elements, adding an attractive visual dimension.
Architecture firm
Maden Group
Location
Prishtina, Kosovo
Photography
Leonit Ibrahimi, Dardan Krasniqi
Principal architect
Ideal Vejsa, Gazmend Dema
Collaborators
Vondom, Orendi
Interior design
Maden Group
Lighting
Adria 7 Lighting
Typology
Commercial › Showroom

