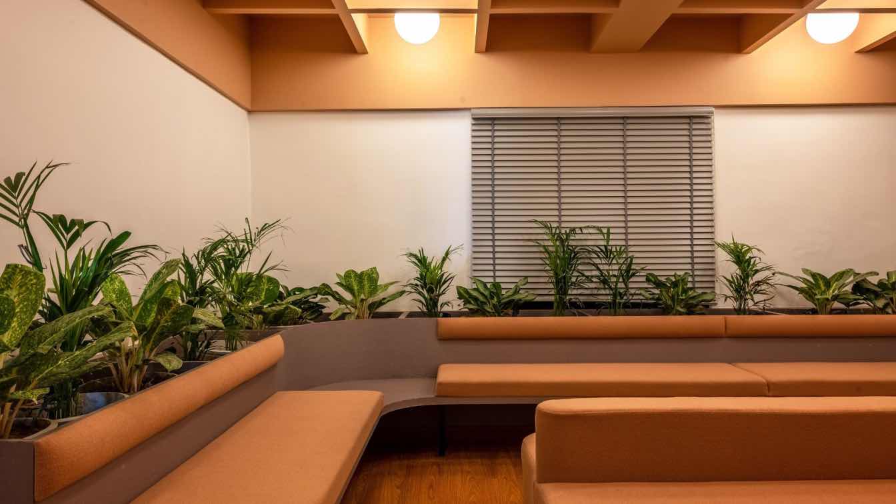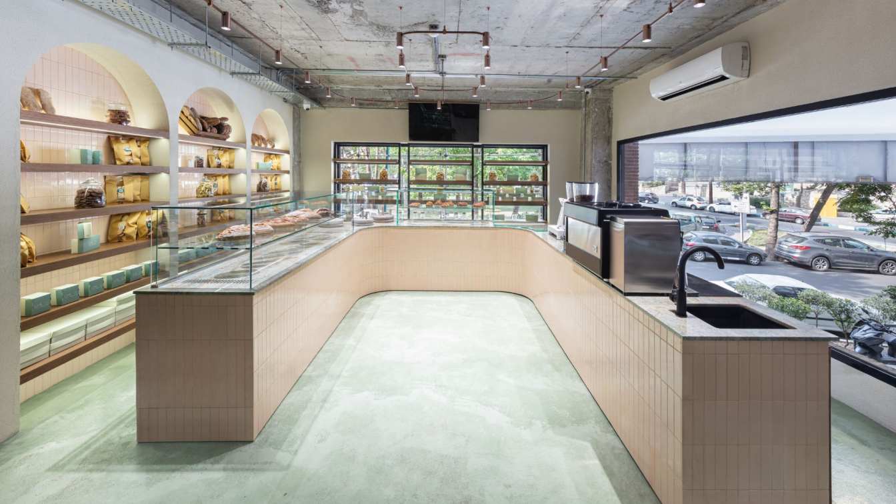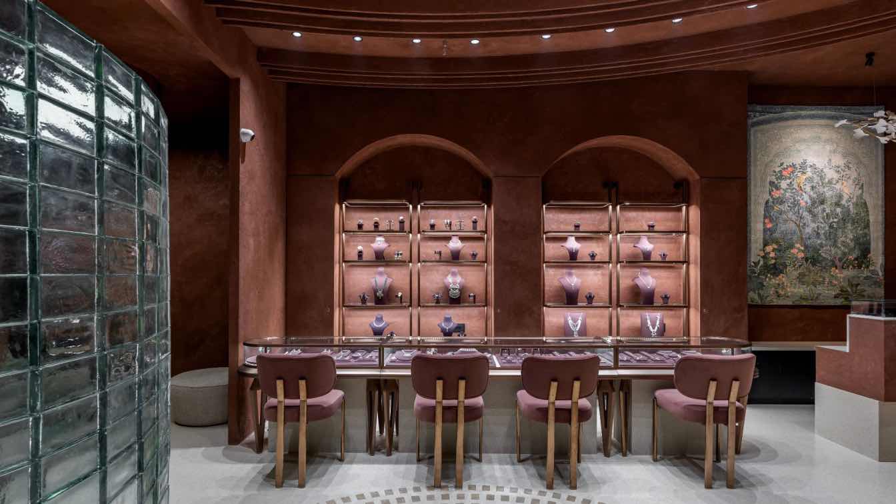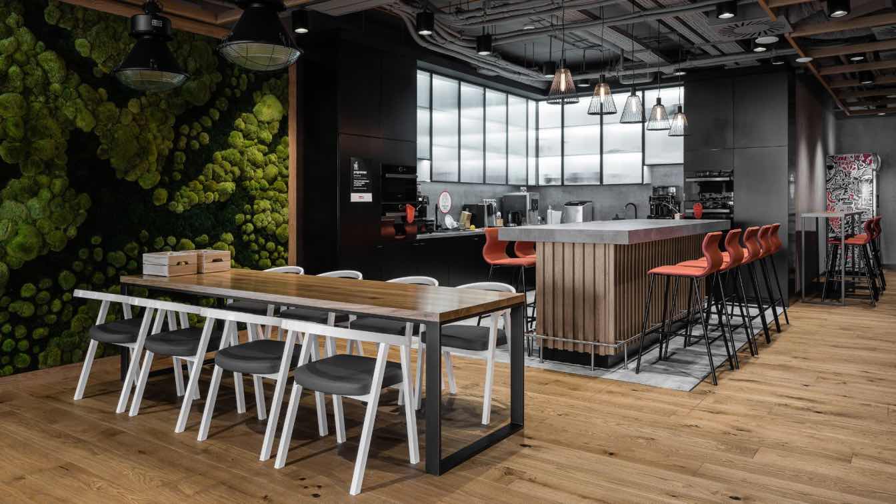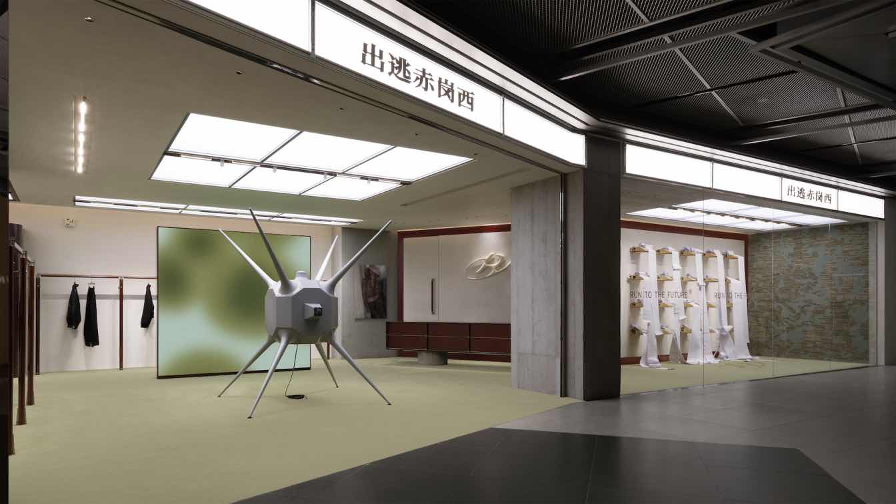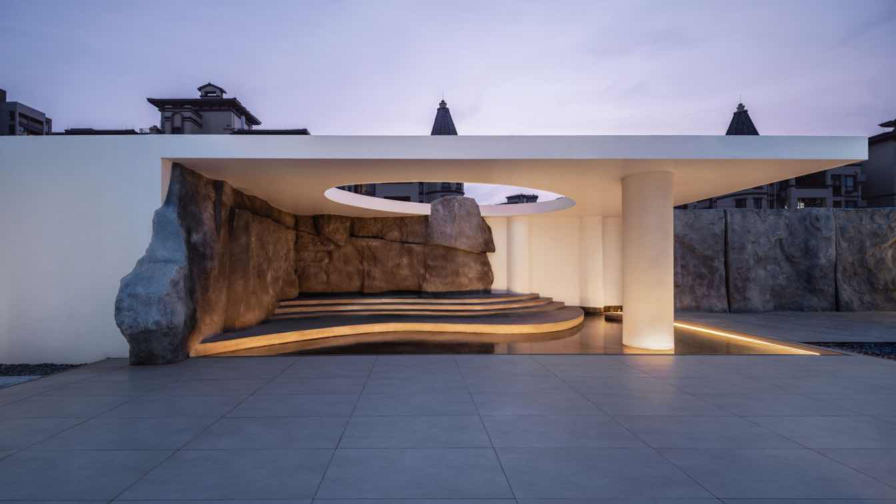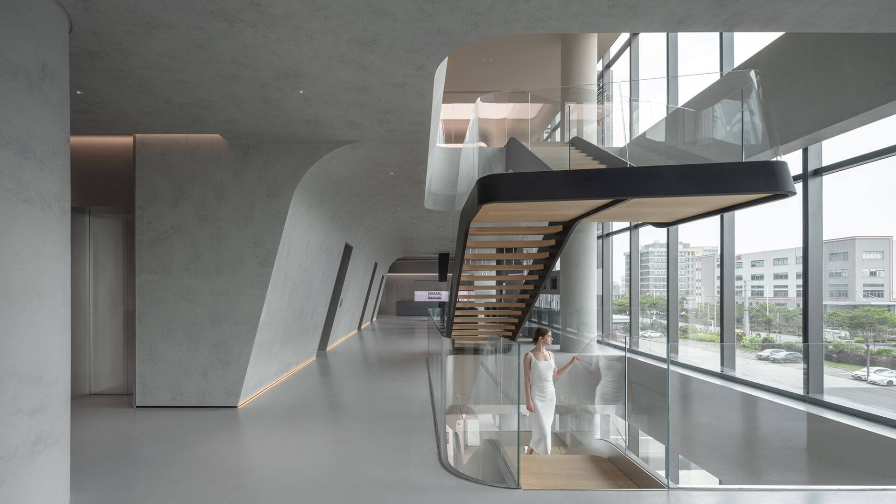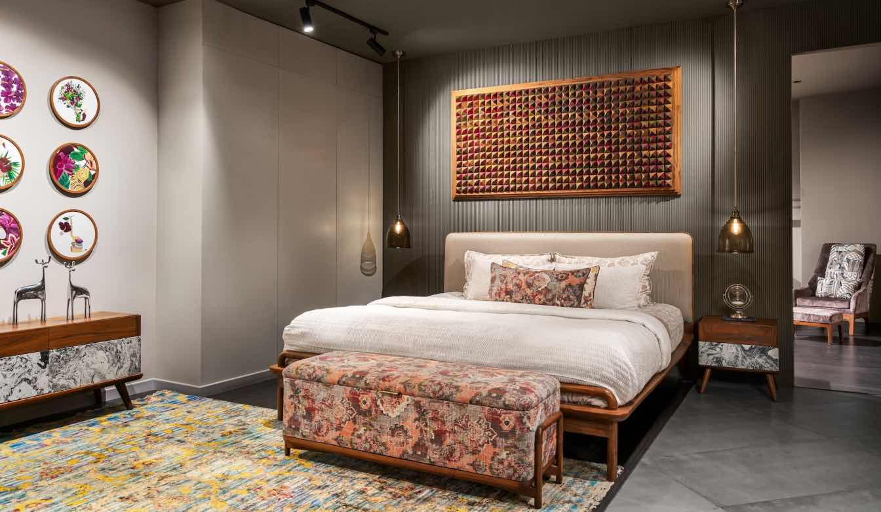A workspace that embodies an innovative approach to enhance employee productivity and energy. The aim was to transform client’s vision into a vibrant and distinctive office environment by introducing color as a primary highlight & an identity of its own.
Project name
Office Of Hues
Architecture firm
Akshat Bindal Design
Location
Pali Marward, Rajasthan, India
Photography
2613Aperature
Principal architect
Akshat Bindal
Typology
Commercial › Office
The name of this project refers to the traditional Iranian hand mill, known as "dastās," which consists of a movable round stone and a fixed stone. The movable stone is typically circular, with a hole in the center, and is equipped with a wooden handle on the side, allowing it to be manually operated for grinding wheat.
Architecture firm
4 Architecture Studio
Location
Qoba Square, Tehran, Iran
Photography
Peyman Amirghiasvand
Principal architect
Mohammad Yousef Salehi, Mohammad Sadegh Afshar Taheri
Collaborators
Graphics: Mahya Amoui, Bahareh Maghadasi; Visual Artist: Mohammad Aminian
Completion year
Spring 2024
Client
Mr. Shabrang, Mr. Mahmoudi
Typology
Commercial › Store
Vimmu Design & Saku.lab: The showroom design focuses on creating an intimate and luxurious ambiance, showcasing fine jewelry in a space that feels both modern and timeless.
The jewelry showroom offers a carefully curated environment that blends traditional elements with a contemporary sensibility. The combination of warm tones, luxurious materia...
Architecture firm
Vimmu Design, Saku.lab
Location
Anand, Gujarat, India
Photography
Inclined Studio
Principal architect
Kushal Dalwadi , Jons Savalia , Disha Patel
Design team
Kushal Dalwadi , Jons Savalia , Disha Patel
Interior design
Kushal Dalwadi , Jons Savalia , Disha Patel
Typology
Commercial › Jewelry Showroom
BIT CREATIVE is renowned for realising impressive office interiors that meet the expectations of the most demanding clients.
Project name
Huuuge Games headquarters
Architecture firm
One Fine Day Studio & Partners
Principal architect
Junpeng Li
Design team
Jiacheng Su, Weili Zhang, Rulin Fang, Guangwei Liu
Material
Carpet, Cherrywood, Burl Wood, Artistic Coatings
Typology
Commercial › Retail
As the brand’s first nationwide offline store, One Fine Day Studio & Partners has orchestrated an artistic experiment on fashion retrospection in Chengdu COSMO. The 1980s, rich in experimental spirit, were a golden age for self-expression and rebellious culture.
Project name
RUN TO THE FUTURE
Architecture firm
One Fine Day Studio & Partners
Principal architect
Junpeng Li
Design team
Jiacheng Su, Weili Zhang, Rulin Fang, Guangwei Liu
Material
Carpet, Cherrywood, Burl Wood, Artistic Coatings
Typology
Commercial › Retail
Instead of pursuing a specific design style, Bobo Chen, the founder of LubanEra·Design, seeks to infuse spaces with commercial value through aesthetics.
Project name
RESOUL Photography Base & Concept Store
Architecture firm
LubanEra·Design
Location
Shaxi, Zhongshan, China
Principal architect
Bobo Chen
Design team
Qiu Wendi, Gan Ao, Zhang Le
Completion year
June 2023
Typology
Commercial › Store
Pininfarina Architecture's mission is to develop timeless beauty, simultaneously embracing, but not being affected by, the increasingly rapid changes in society and around the world. Beauty, not just for its own sake, but with a distinct identity, significance, and, above all, impact.
Project name
Higold's Interstellar Headquarters
Architecture firm
Pininfarina Architecture
Location
Shunde District, Foshan, Guangdong
Principal architect
Fan Junjian, Zhou Xuanzhuo
Design team
Huang Chenxi, Liu Shuqi, Liu Ying, Zhang Jieying, Fang Guiyun, Huang Qiqi, Zhou Jing, Deng Changyi, Hao Xingyun, Guo Chao, Wu Leqing, Zhong Jinghong, Lai Hongfa
Collaborators
Main Suppliers: BUMBLEBEE, TONG, CR CEMENT, SIMPLE, BAINENG, RISING, SZMOKE
Construction
Shunde Xingshi Decoration Engineering Co., Ltd.
Typology
Commercial › Office
Nestled in the heart of Bengaluru, Alankaram’s latest showroom spans across 24,000 sq. ft. of meticulously designed space. Each floor embodies the perfect balance between traditional craftsmanship and modern aesthetics, showcasing over 500 bespoke furniture pieces.
Project name
Alankaram's Flagship Furniture Store
Architecture firm
Anupriya Sahu
Location
Bengaluru, India
Photography
Spacescape Photography
Typology
Commercial › Store, Showroom

