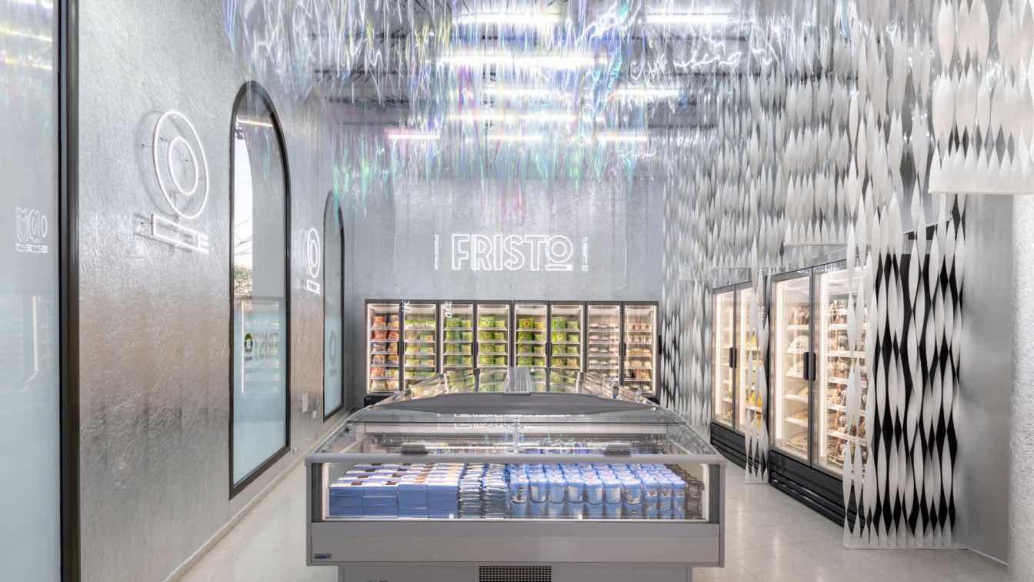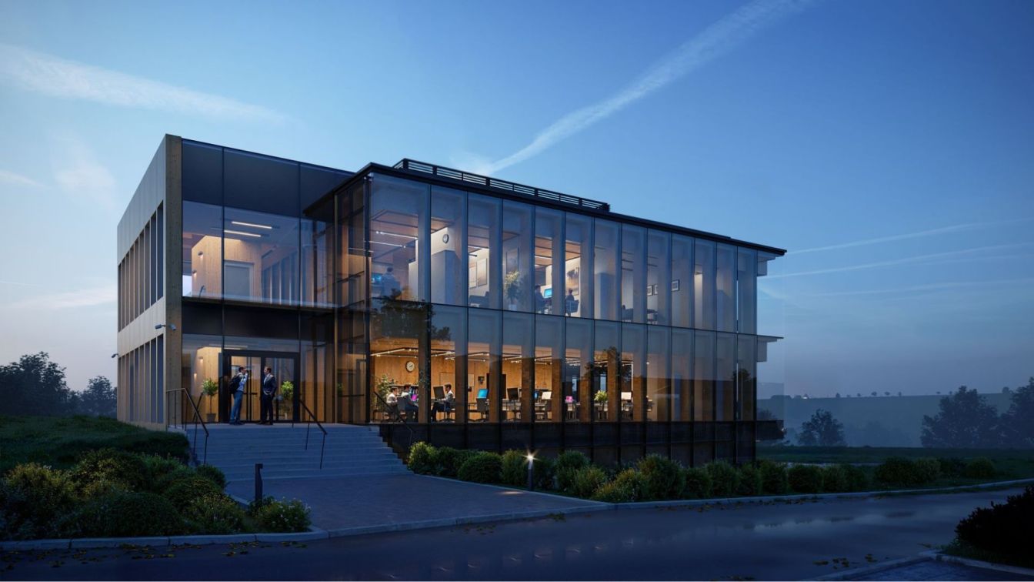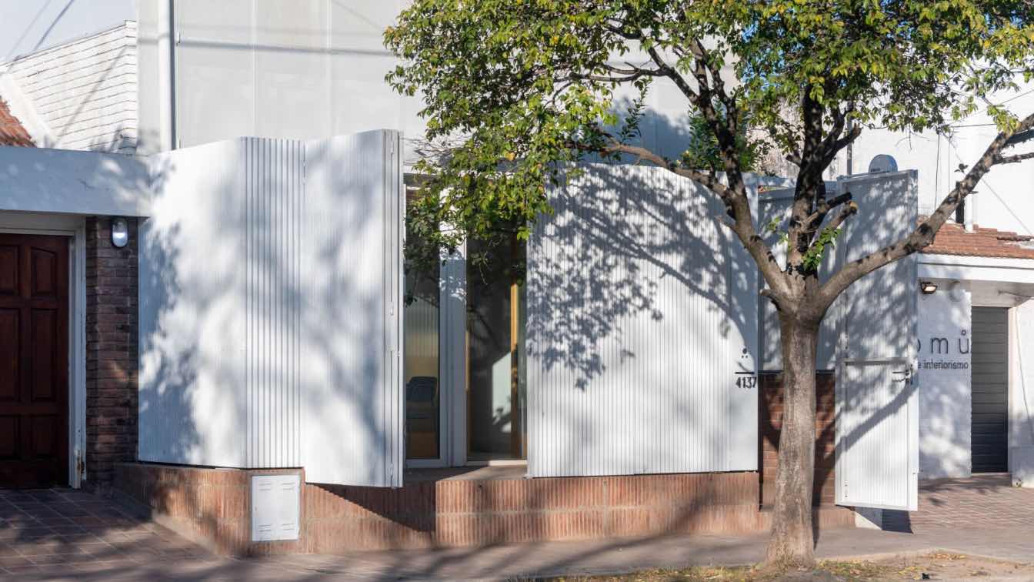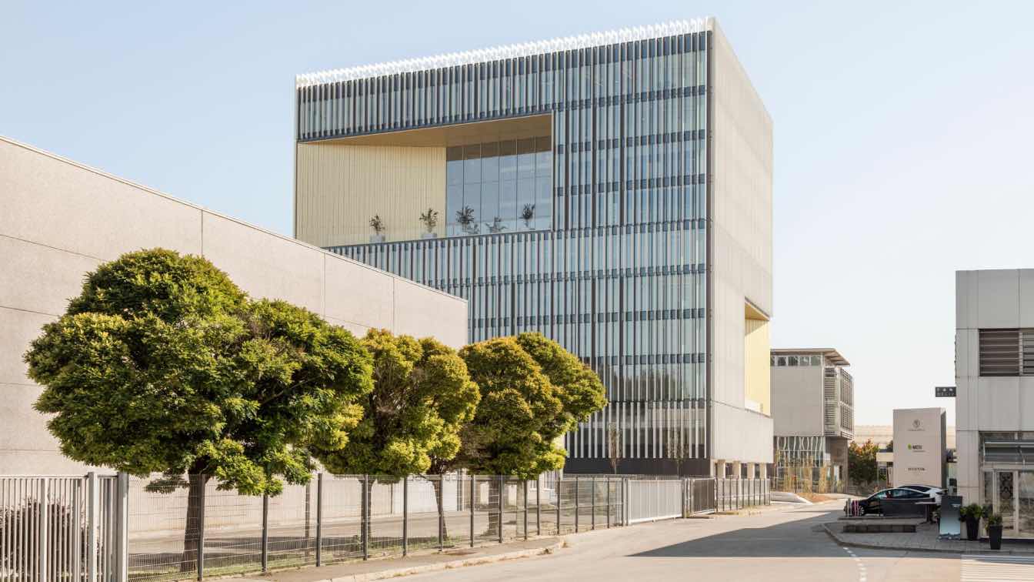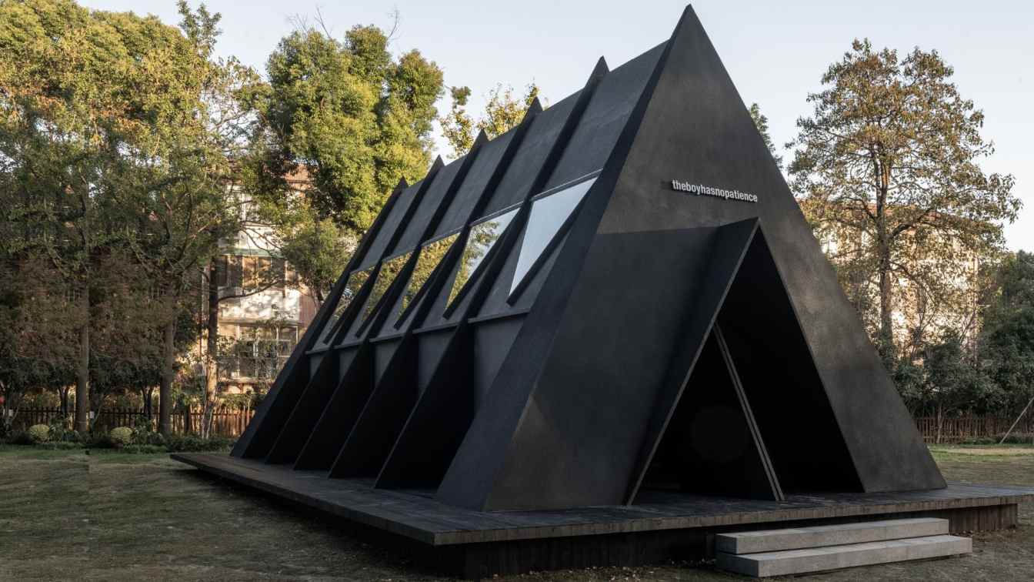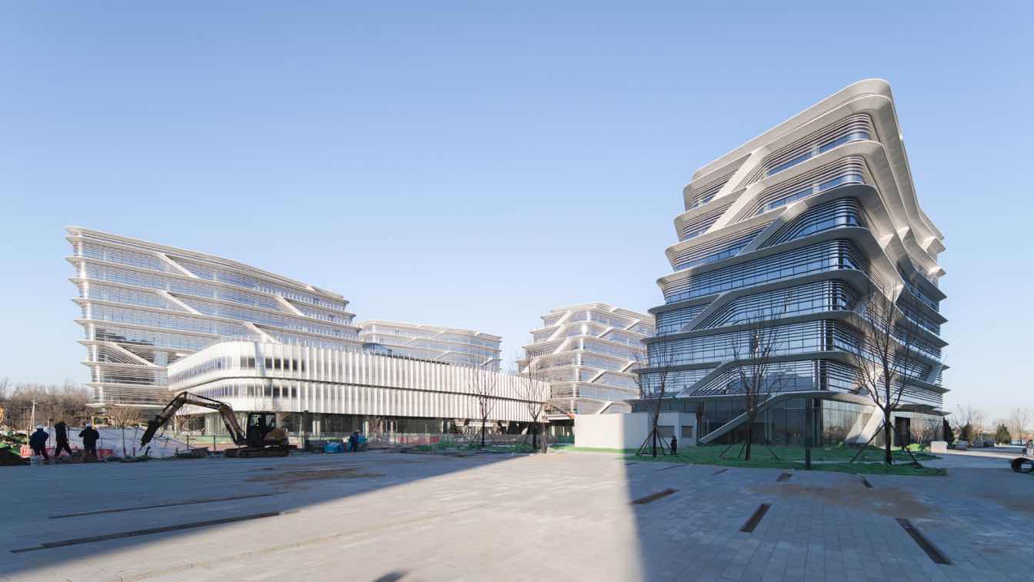The design of this project raises this innovative item as a generator of the concept that guides its development with the use of materials, shapes and textures that evoke the cold, the icy, the frozen, and emphasize the exclusivity of these characteristics in each product offered.
Project name
Fristo Frozen Market
Architecture firm
EFEEME Arquitectos
Location
San Luis esq. H.Yrigoyen, Villa María, Cordoba, Argentina
Photography
Gonzalo Viramonte
Principal architect
Marina Alves Flavio Díaz
Design team
Efeeme Arquitectos
Collaborators
Radio Floors, Iluminación Dilight, Mármoles ARCA, Inofe Home, Showroom 53
Interior design
EFEEME Arquitectos
Supervision
EFEEME Arquitectos
Visualization
EFEEME Arquitectos
Material
plastic, foil aluminum, Steel, glass
Client
Fristo Frozen Market
Typology
Commercial › Retail
A three-story building with a total area of approximately 1,500 m² has been completed in Wiele, near Kościerzyna, Poland. In the spring of 2025, it will become the headquarters of SYLVA, a renowned timber manufacturer with a thirty-year tradition and a part of the French Piveteaubois group. Designed by APA Wojciechowski Architects.
Project name
SYLVA Headquarters
Architecture firm
APA Wojciechowski Architects
Location
Wiele, Kościerzyna, Poland
Collaborators
Technical Façade Design: Studio Profil
Structural engineer
Fort Polska
Construction
Allcon Budownictwo
The project of Anthea Preziosi jewellery represents an urban redevelopment intervention in one of the most important commercial streets of Ragusa. The building was designed to be coherent with the little building next door that dated back to the early Twenties, which has been heavily renovated during the past years and has lost most of its historic...
Project name
Anthea Preziosi
Architecture firm
DAAA Haus
Location
Ragusa, Sicily, Italy
Principal architect
DAAA Haus
Interior design
DAAA Haus
Tools used
AutoCAD, Autodesk 3ds Max, Adobe Photoshop
Material
Corten steel for Facade, Printed Linoleum for internal flooring / walls
Typology
Commercial › Retail, Jewellery Store
ARCHSTUDIO created a brand space for Songmont, incorporating the brand's essence into the design. Based on a concept of a "Frame Courtyard," the design team cleverly introduced a series of meticulously crafted frames, breaking free from the constraints of traditional spatial boundaries and capturing views.
Project name
Songmont Space
Architecture firm
ARCHSTUDIO
Principal architect
Han Wenqiang, Li Xiaoming
Structural engineer
Zhu Chang'an
Environmental & MEP
Zheng Baowei, Li Dongjie, Li Zhongjuan
Construction
Beijing Jingyu Decoration Co., Ltd.
Typology
Commercial › Showroom, Cafe
On a small lot between party walls in a residential neighborhood from the 80s this 6x6 neutral box is built betting on the renewal of the urban fabric. This is our architecture office, a place to work, but also for free time and social exchange.
Architecture firm
Plano Compartido - Architecture Office
Location
Urca, Córdoba, Argentina
Photography
Juan Cruz Paredes
Design team
Maria Paula Albrieu, Juan Ignacio Barrionuevo
Collaborators
Lourdes Cuadro
Structural engineer
Edgar Moran
Client
Plano Compartido - Oficina de Arquitectura
Typology
Commercial › Office
The DCB Montana office building marks the first significant step in the transformation of the Moste industrial zone into a dynamic business district in Ljubljana, the Slovenian capital. DCB Montana is a key element in converting this area into a business park.
Location
Leskovškova street, Ljubljana, Slovenia
Principal architect
Boris Bežan and Mónica Juvera
Design team
Boris Bežan and Mónica Juvera
Collaborators
Ana Irisarri, Carlos Parra, Pere Molas, Bianca Maria Teti, Carmen Castañs, Jaka Bežan, Rafael Berengena, Raúl Escuin, David Rodríguez Meizoso, Ignacio Campos, Juan Mier, Álvaro Vilanova, Albert Rabinad
Completion year
September 2024
Structural engineer
Otherstructure, s.l.p., Protim Ržišnik Perc d.o.o
Environmental & MEP
Protim Ržišnik Perc d.o.o
Supervision
Reed Group d.o.o.
Material
Concrete And Steel Strucuture, Aluminum And Glass Fachade, Ceramic
Client
Dimnikcobau Montana d.o.o.
Typology
Commercial › Offices
Shanghai, a metropolis pulsing with the spirit of the times, is a melting pot where fashion and culture coexist. In this high-density commercial landscape, global brands intersect and make their voices heard, weaving a dynamic urban tapestry. As experimental grounds for commerce and culture.
Project name
The Shape of Shadows: TBHNP Shanghai Pop-up Concept Space
Architecture firm
Fon Studio
Location
Yongyuan Road, Jing'an District, Shanghai, China
Construction
Beijing Yida Hexin Decoration Engineering Co., Ltd.
Material
Carbonized Wood, Flame Retardant Board, Texture Paint
Typology
Commercial › Store
CAA's vertical city garden ‘North·Yard’, designed with the concept of Oriental Futurism, is nearing completion at the foot of Beijing's West Mountain.
Project name
North·Yard - Beijing Collaborative Innovation Park
Architecture firm
CAA architects
Principal architect
Liu Haowei
Design team
Technical Director: Leo Dy. Aojima. Project Management: Zhang Pan, Rachel Luo, Tang Xiaojing. Architectural Consulting Expert: Wang Dongchun . Structural Consulting Expert: Wang Changxing. Design Team(Competition Phase): Zhao Xingyun, Edward Ednilao, Ye Wenjie, Joseph Kahaya, Vicky Chen, Charles Jiang, Xiao Peng, Su Lide, Luo Yuhang, Shen Ao. Design Team(Design Phase): Ye Wenjie, Will Shi, Miriam Llorente, Li Shuyao, Zhu Ying, Yan Jianxin, Deng Haibo, Yang Jing, Liu Hongliang, Li Jinze, Cassie Cai, Leo Yu, Liu Yutong, Zhao Qian, Lü Jing, Guo Yupeng, Mugabe Leon Paradis, Lin Xinyao, Somoll Chantheany.
Collaborators
Cooperative LDI: CCDI (Beijing) International Design Consulting Co. Ltd, China Construction Engineering Design Group Corporation Ltd. (CSCEC). Landscape Designer: CAA architects, Guangzhou S.P.I Design Co., Ltd. Planning and Design Consultant: Beijing Urban Construction Design & Development Group Creative Center of Planning and Research Institute. Industrial Planning Research: Studio 11, School of Architecture of CAFA. Facade Consultant: China Construction & Architecture Technology Co., Ltd (CCAT). Lighting Design Consultant: China Construction & Architecture Technology Co., Ltd (CCAT). Green Building Consultant: Beijing ShiChuangXinCheng Energy-Saving Technology Co., Ltd. Business Planning Consultant: Beijing JiaYiHuXiao Business Management Co., Ltd . Construction General Contractor: Beijing Construction Engineering Group Co., LTD. Engineering Supervision: Beijing ZhongXieCheng Project Management Co., Ltd. Visual Digital Presentation: SAN, FANCY, BEN, ART Architectural Photography: DONG Image Model Photography: VISION DIGITAL, AGENT PAY
Interior design
CAA architects, Beijing Urban Construction Design & Development Group Co., Ltd
Landscape
CAA architects, Guangzhou S.P.I Design Co., Ltd
Visualization
SAN, FANCY, BEN, ART
Tools used
Rhinoceros 3D, V-ray, Autodesk 3ds Max, Enscape, AutoCAD
Material
Facade Glass - Haiyang Shunda. Aluminum Cladding Panel – Jinzhu, Dahua Rixin. Aluminum Profiles – AAG (Asia Alminum Group). GRC (Glass Fiber Reinforced Concrete) – Hebei Longteng
Client
Beijing Haidian District Sujiatuo Town Cooperative Economic Association, Xinmu Real Estate Development Co., Ltd.
Status
Nearing Complection
Typology
Commercial › Office

