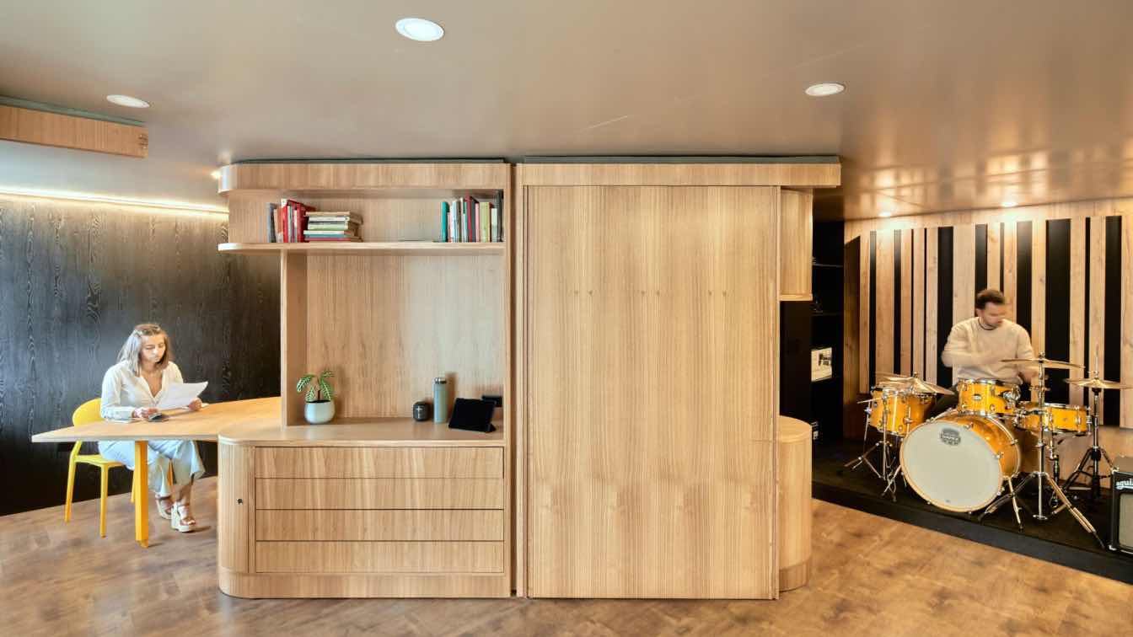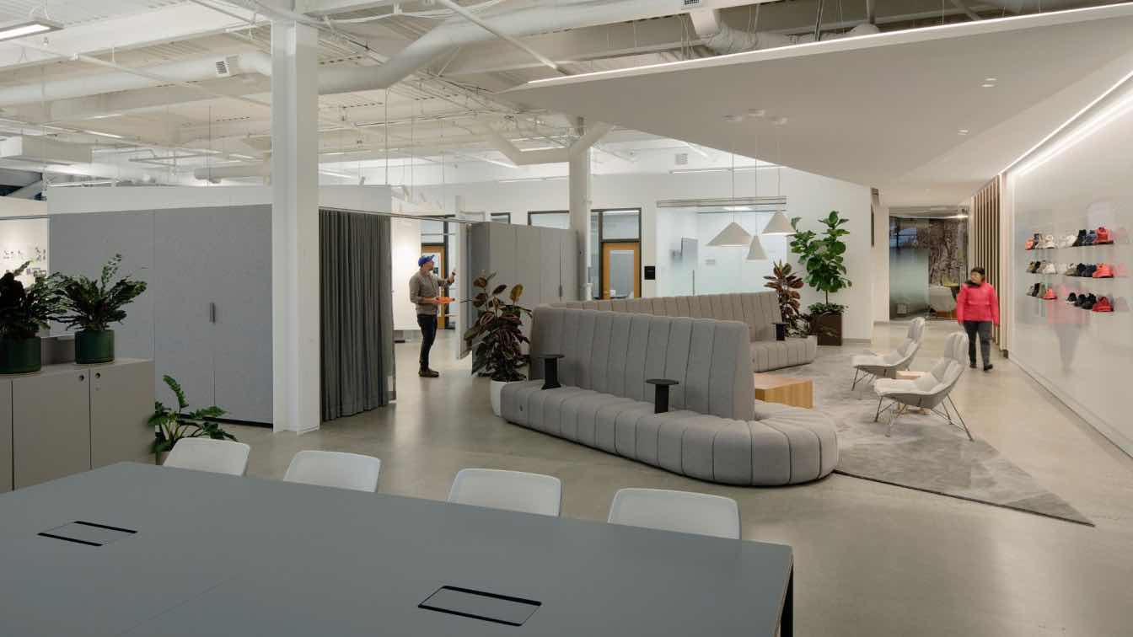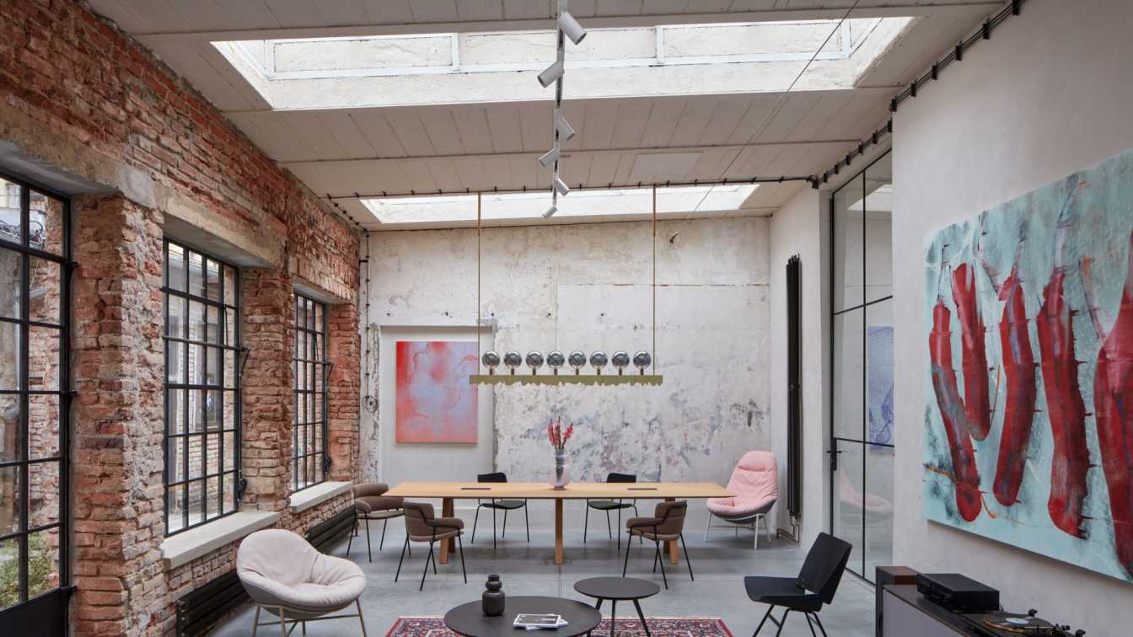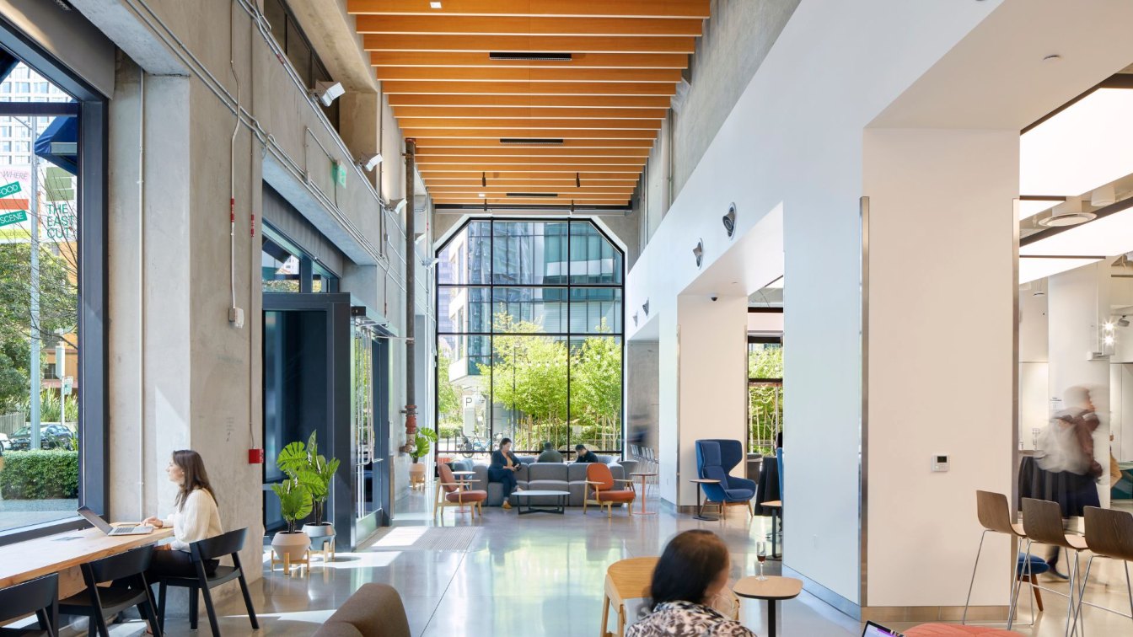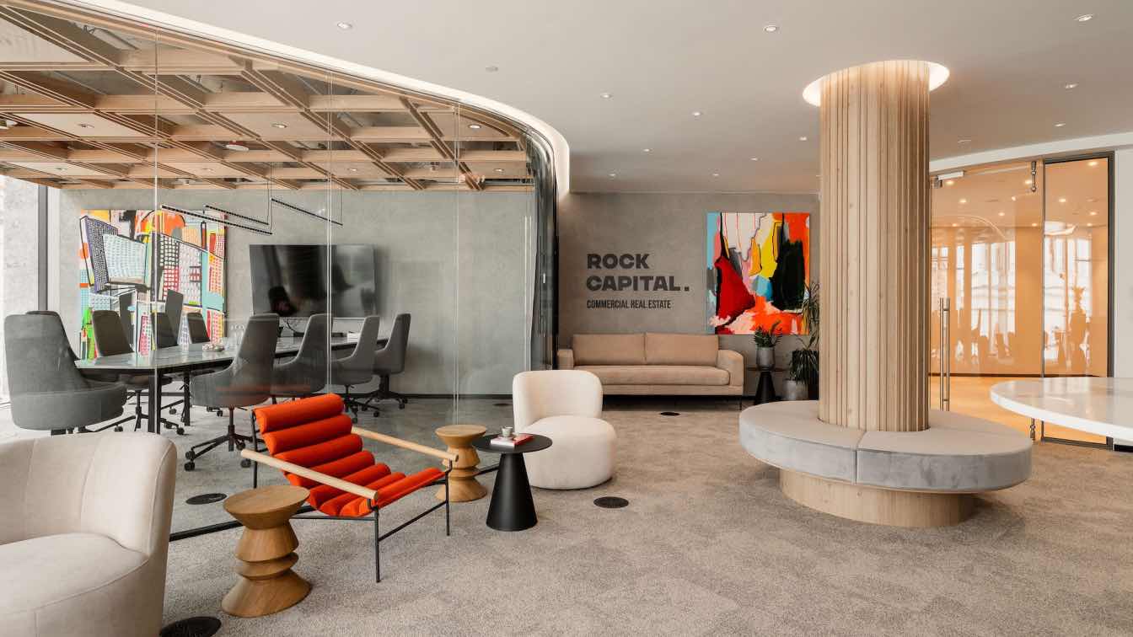TEC Taller EC, IWI Studio: The remodeling of the office of the record label Radar and the Ecuadorian band Verde 70 seeks to create a flexible space that allows various activities. With a limited surface area of 40 m², the design must integrate reception and press areas, administration and a rehearsal room, as well as functioning as a coworking space that encourages the exchange of ideas.
The main proposal consists of freeing up the perimeter of the room and presenting a multifunctional central element, PIVOT, which optimizes the use of space through compact architecture. This artifact acts as an island-like piece of furniture that divides the space while maintaining a circular connection between the different areas, providing service on both sides.
This pivoting artifact, which can rotate 360°, allows the creation of multiple configurations suitable for the various activities of the space. When placed perpendicular to the wall, it generates rectangular areas with varied lighting, acoustic and privacy conditions. In its diagonal position, the possibilities are expanded, allowing the creation of non-rectangular spaces that facilitate rehearsals with larger bands and improve acoustics by breaking the parallelism of the walls.
PIVOT is complemented by semicircular mobile tables, which can be attached to the furniture, allowing the generation of various configurations for the different programmed activities.
In addition to its function as a furniture for storing instruments, the central device also acts as an acoustic wall that hides two sliding doors, which allows the total division of the space. This allows rehearsals and other activities to be carried out simultaneously in two independent areas, optimizing the use of space.
The digital design of the PIVOT device parts allows its installation in a single day. The room was soundproofed using wooden panels and acoustic insulation, complemented by absorbent panels to guarantee optimal acoustic comfort. The chosen color palette highlights the spaciousness of the space, directing attention to the central element.
This comprehensive and compact approach seeks not only to meet the functional needs of the office, but also to provide an inspiring and dynamic environment, conducive to creativity and collaboration.
La remodelación de la oficina de la discográfica Radar y la banda ecuatoriana Verde 70 busca crear un espacio flexible que permita llevar a cabo diversas actividades. Con una superficie limitada de 40 m², el diseño debe integrar áreas de recepción y prensa, administración y una sala de ensayo, además de funcionar como un espacio de coworking que fomente el intercambio de ideas.
La propuesta principal consiste en liberar el perímetro de la sala y presentar un elemento central multifuncional, PIVOT, que optimiza el aprovechamiento del espacio mediante una arquitectura compacta. Este artefacto actúa como un mueble-isla que divide el espacio mientras mantiene una conexión circular entre las diferentes áreas, brindando servicio a ambos lados.
Este artefacto pivotante, que puede rotar 360°, permite la creación de múltiples configuraciones adecuadas para las diversas actividades del espacio. Cuando se ubica de manera perpendicular a la pared, genera áreas rectangulares con variadas condiciones de iluminación, acústica y privacidad. En su posición diagonal, las posibilidades se amplían, permitiendo la creación de espacios no rectangulares que facilitan ensayos con bandas de mayor tamaño y mejoran la acústica al romper el paralelismo de las paredes.

PIVOT se complementa con mesas móviles de forma semicircular, que se pueden unir al mueble, permitiendo la generación de diversas configuraciones para las distintas actividades programadas.
Además de su función como mueble para el almacenamiento de instrumentos, el artefacto central también actúa como una pared acústica que oculta dos puertas corredizas, lo que posibilita la división total del espacio. Esto permite que se realicen ensayos y otras actividades de manera simultánea en dos áreas independientes, optimizando el uso del espacio.
El diseño digital de las piezas del artefacto PIVOT permite su instalación en un solo día. La sala fue insonorizada mediante paneles de madera y aislamiento acústico, complementándose con paneles absorbentes para garantizar un confort acústico óptimo. La paleta de colores elegida resalta la amplitud del espacio, dirigiendo la atención hacia el elemento central.
Este enfoque integral y compacto busca no solo satisfacer las necesidades funcionales de la oficina, sino también proporcionar un ambiente inspirador y dinámico, propicio para la creatividad y la colaboración.

























