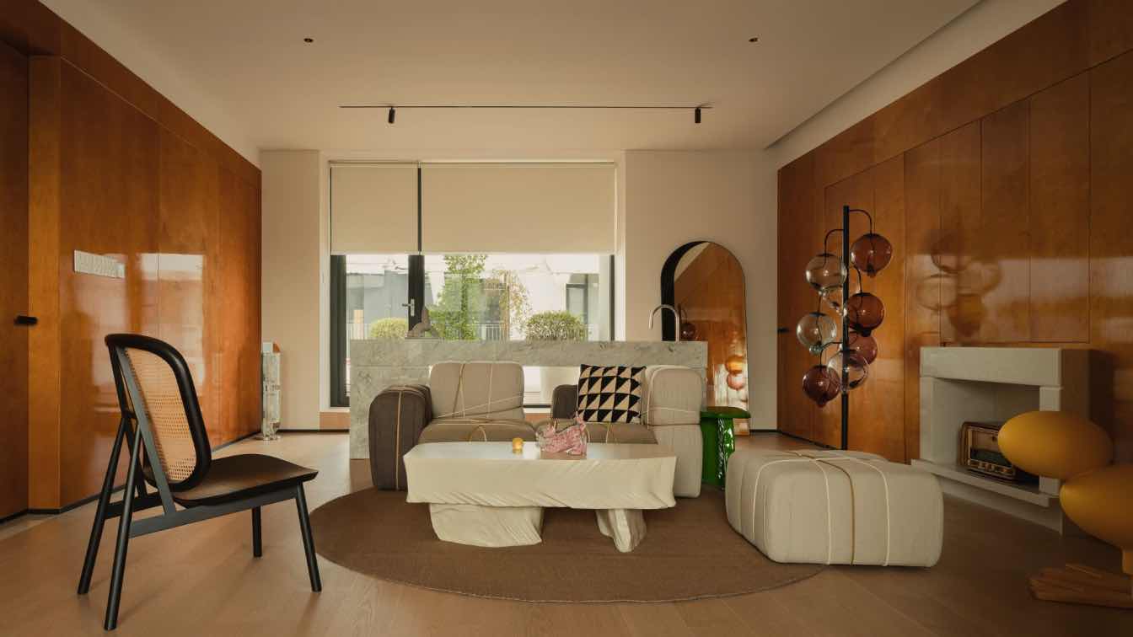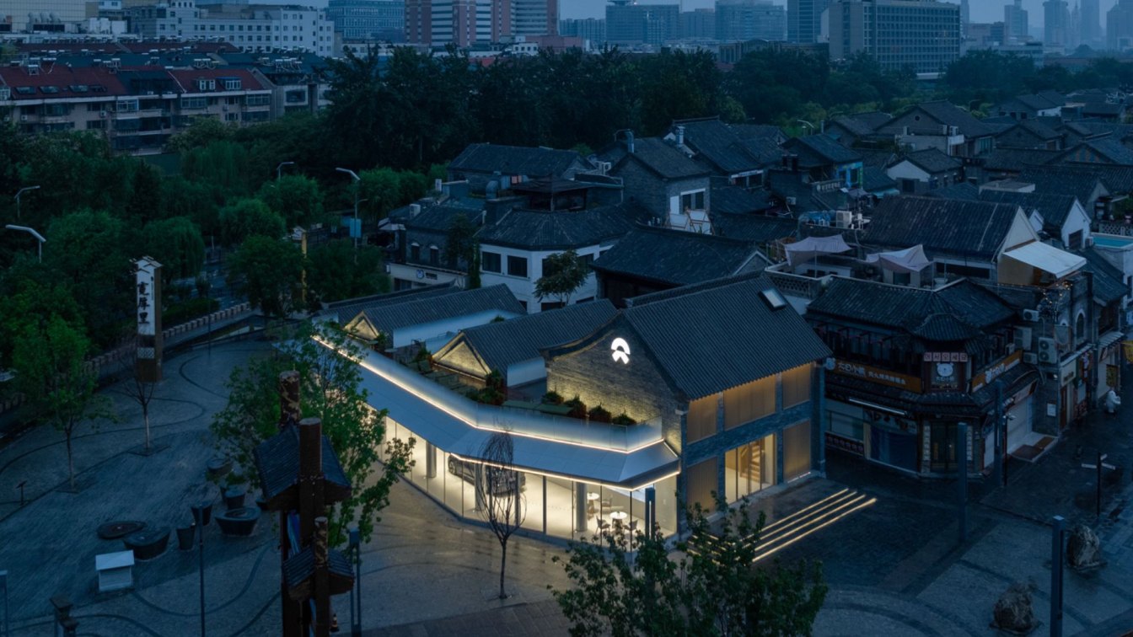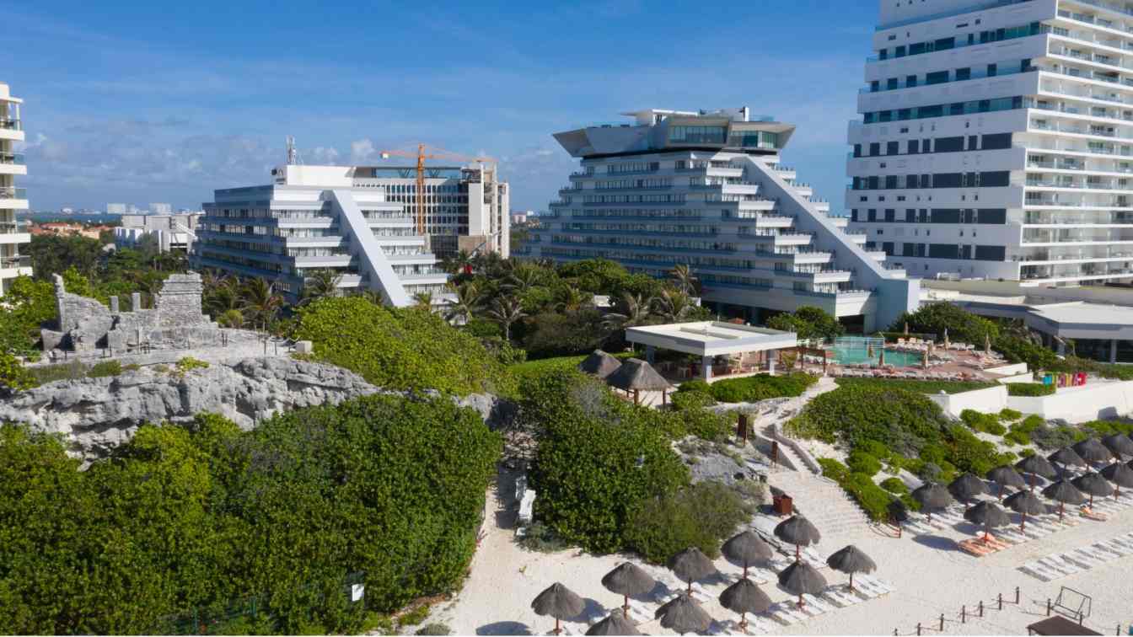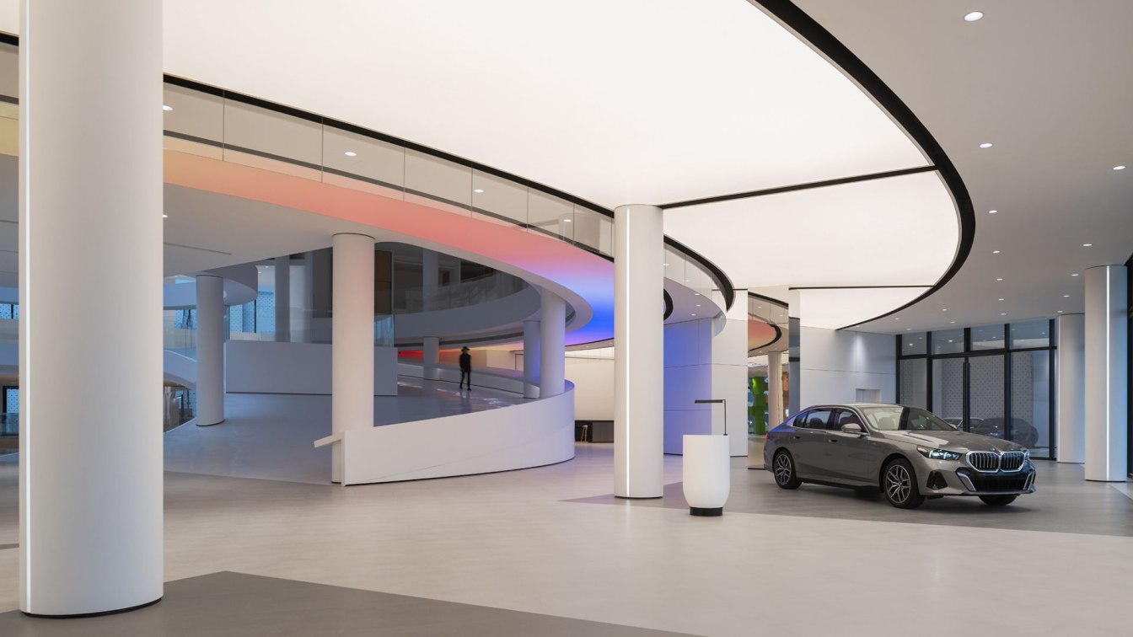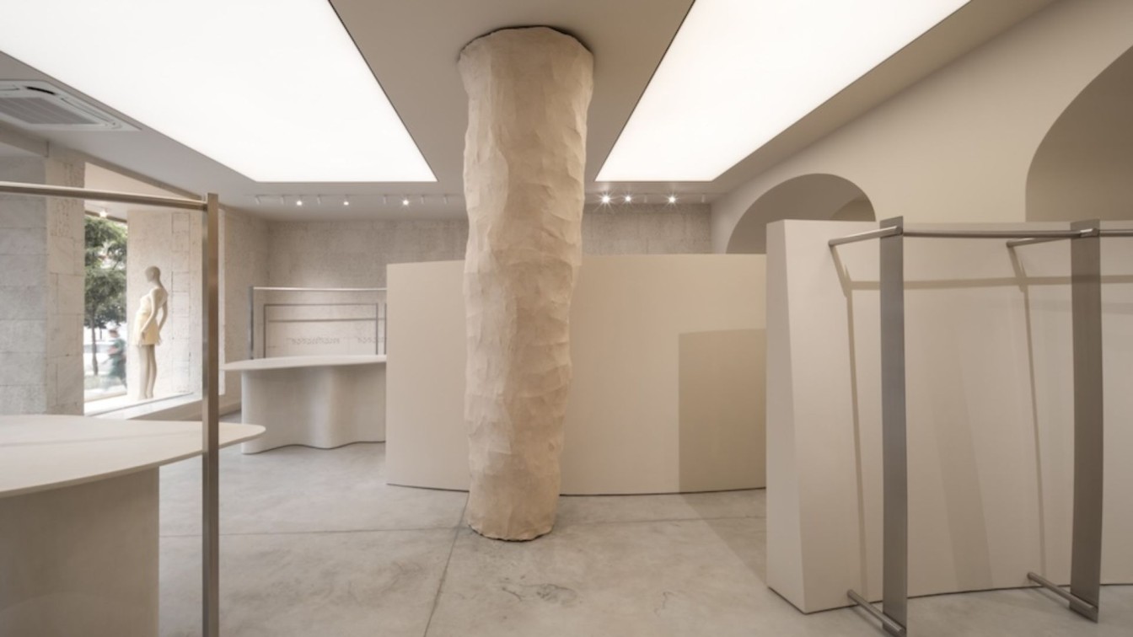COMMON ZHANG: Exploring Harmony and Freedom in a Multifunctional Hybrid Space
Nestled within a creative park, COMMON ZHANG has undergone a remarkable transformation—from a conventional office setting to a multifunctional hybrid space combining a showroom and workspace. This standalone building, with its understated "box-like" form, seamlessly blends into its diverse design surroundings, offering the brand an independent yet open venue for creativity and functionality.
From "Common" to "Unique": The Continuation of Brand Philosophy in Space
The duality of the name "COMMON ZHANG" reflects its ethos: "COMMON" for its grounded simplicity, and "ZHANG" for its unique individuality. This philosophy of openness and freedom has been integrated into the new space by One Fine Day Studio & Partners. By extracting the brand’s playful, candid, and romantic DNA, the design achieves balance within its intentional contrasts, embodying COMMON ZHANG’s distinctive aesthetic values.
Awakening the Senses with a Touch of Green
The entry to the showroom greets visitors with sculptural forms reminiscent of jade-like textures, immediately awakening the senses. A playful pear-shaped wall lamp, glowing softly, welcomes guests with a lighthearted yet elegant charm.
The picture window invites abundant light and greenery into the space, while a low cement wall blocks external views to ensure privacy, carving out a semi-open showcase area closer to the outdoors.
Inside, staggered low walls seem to grow naturally from the ground, framing an interior courtyard that defines the showroom’s flow. The courtyard space is intuitively divided into “interior” and “exterior” zones. The “interior” courtyard is purposefully left minimal, offering a blank canvas for the brand’s displays and staging. Surrounding the “exterior” courtyard, bamboo shelving extends outward like eaves, evoking a sense of Eastern serenity.
Within the courtyard, green-hued columns embody the brand’s visual language in a subtle yet deliberate way. Inspired by the “O” from the brand’s name, these geometric forms wrap around the original structural columns, emphasizing reusability and flexibility for future design adaptations. Meanwhile, a semi-open fitting room stands independently in the courtyard “exterior,” featuring custom mirror-paneled screens that can be freely moved or reconfigured, adding an extra layer of spatial flexibility.

Natural Transitions Through a Play of Temperatures
Passing through a minimalist foyer, the bright and airy showroom transitions seamlessly to the warm and orderly atmosphere of the office space via a vintage staircase.
The office continues the brand’s penchant for mixing styles. Retro partitions and pattern review table feature abstract motifs inspired by the brand’s identity, enhancing visual consistency throughout. The walls are covered with felt, offering the team a convenient surface to pin inspiration, fabric swatches, and memos while keeping the space organized and practical.
In the founder’s personal office, creativity flows freely within a multifunctional space that bridges life and work. Designed to feel like a warm home, the office provides a relaxed, welcoming environment where meetings feel more like casual conversations in someone’s living room.
When Night Falls: Find Tranquility in the Courtyard
As the evening sets in, the outdoor courtyard transforms into a tranquil retreat for the studio team. Subtly framed by semi-enclosed openings, the courtyard blurs the line between interior and exterior, allowing people to experience the interplay of light, shadows, and greenery in a natural, unobtrusive way. The courtyard platform doubles as seating for short breaks or as a seamless extension of its surrounding environment, creating a harmonious dialogue between people, space, and nature.






























