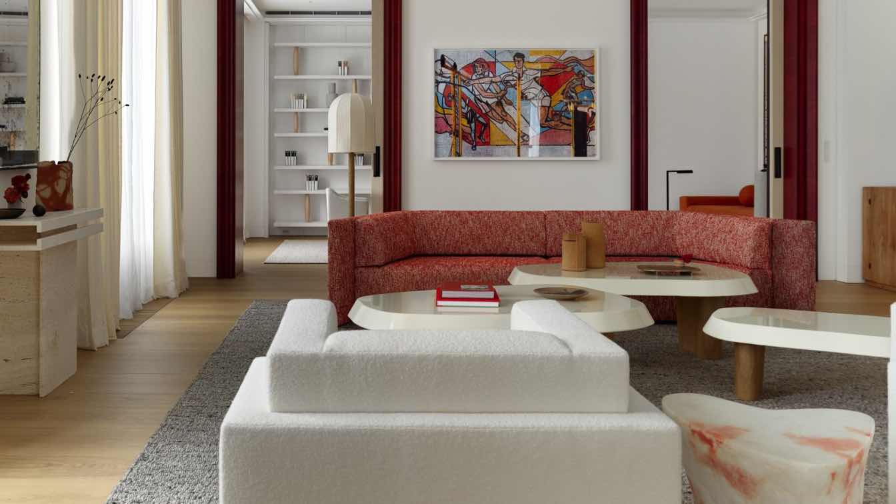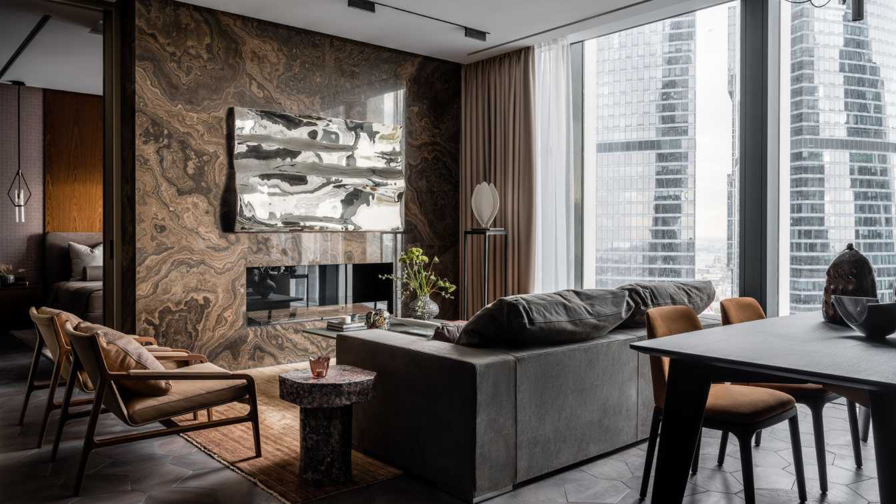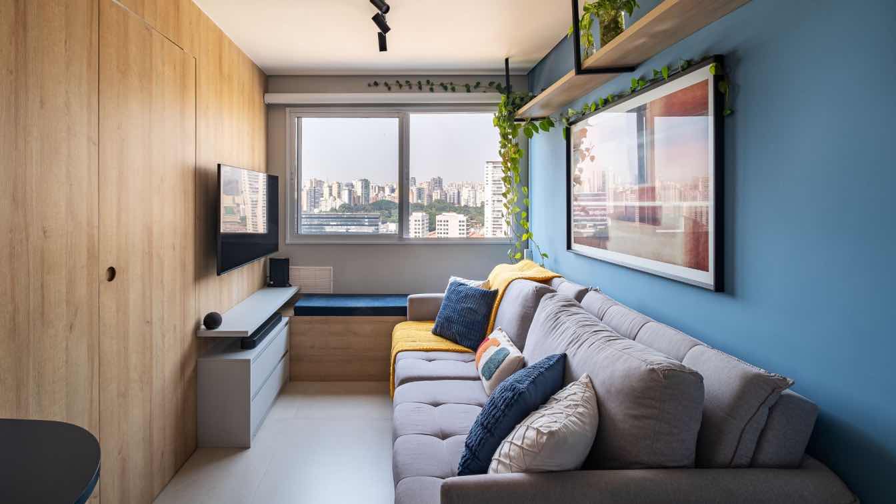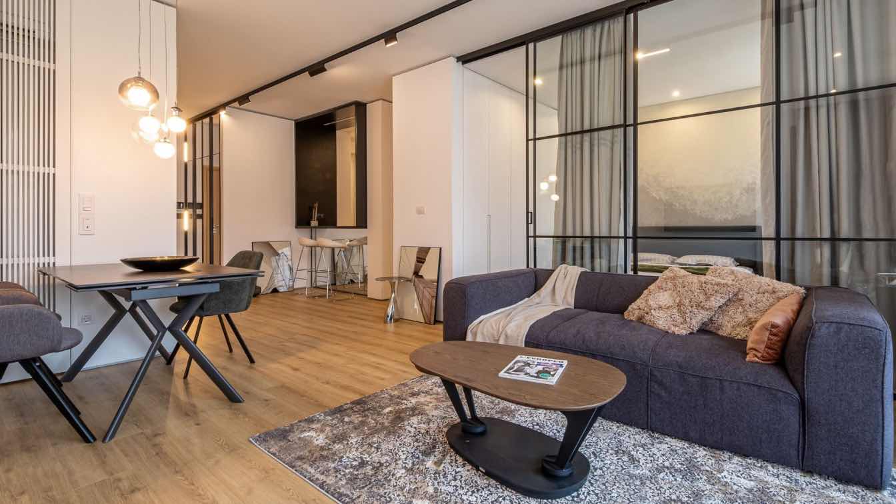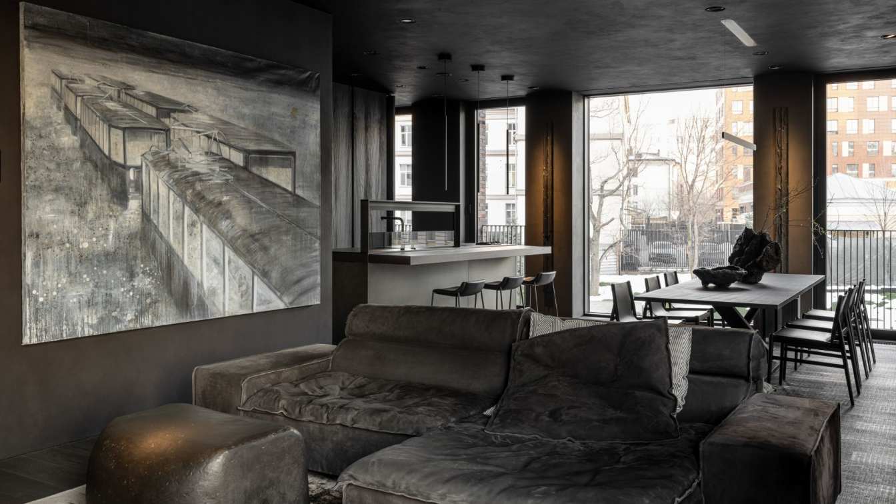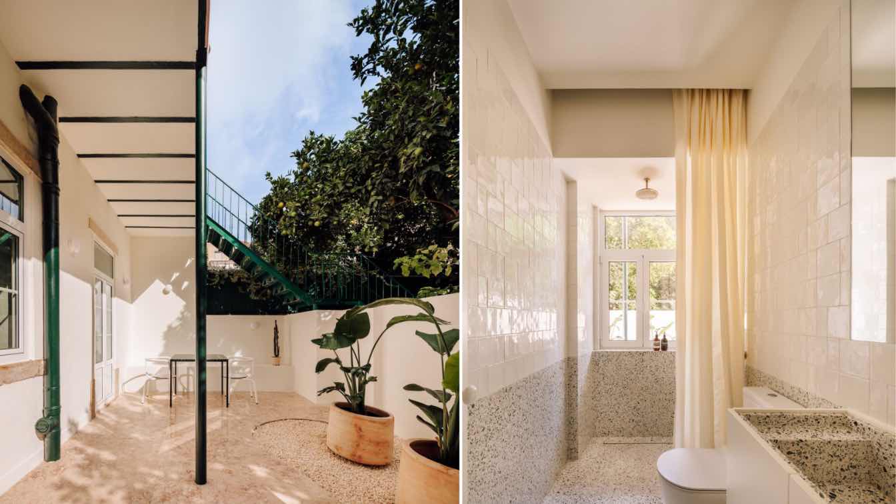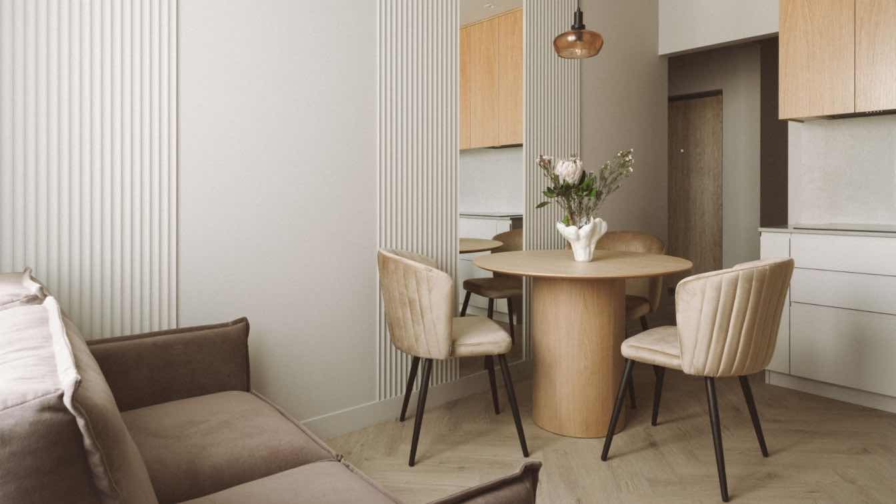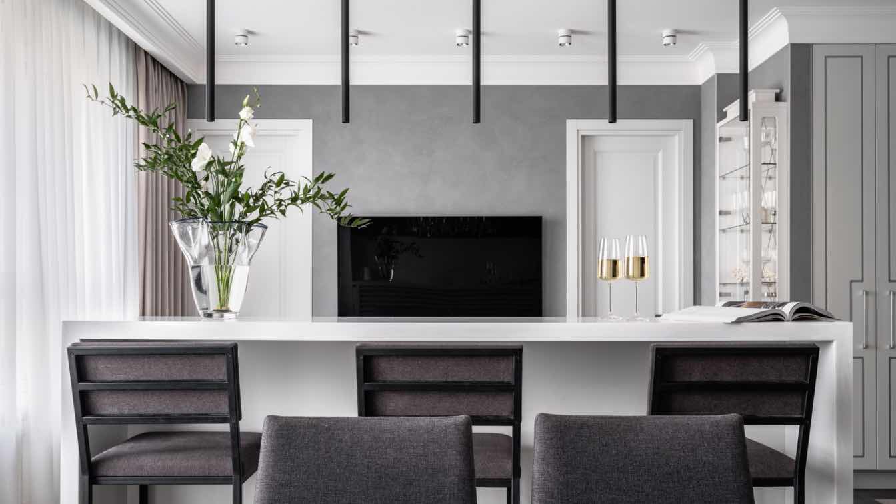The apartment, located in a contemporary building, spans 350 square meters and combines three units into a cohesive whole. It now boasts a spacious living room, a dining area, a fully equipped kitchen, an office-library, three bedrooms with en suite bathrooms, as well as dressing rooms and utility spaces.
Project name
Modern apartment of 350 m2 for a family in Moscow
Architecture firm
Art bureau 1/1
Design team
Lena Solovyeva
Collaborators
Varvara Toplennikova, Natalia Onufreichuk (Stylist)
Interior design
Lena Solovyeva, Ilya Klimov
Environmental & MEP engineering
Typology
Residential › Apartment
This project by interior designer Galina Shashkova was created for a professional athlete who values health, comfort, and aesthetics. The 85 m² apartment, located in Neva Towers, a modern residential complex in Moscow City, boasts panoramic views of the skyline.
Project name
An 85 m² apartment with thoughtful design and luxurious finishes in Moscow City
Architecture firm
Galina Shashkova
Photography
Evgenii Kulibaba
Design team
Style by Ludmila Krishtaleva
Interior design
Galina Shashkova
Environmental & MEP engineering
Lighting
Flos, Hudson Valley Lighting
Material
Tobacco Brown marble, natural stone, Onice Viola onyx, natural American walnut veneer, oak parquet.
Typology
Residential › Apartment
Bya Ribeiro Arquitetura & Thaís Viana: Located in the city of São Paulo, this apartment was developed for a young client who was going to live alone for the first time. With the aim of making this new phase even more special, we sought out professionals to create a personalized project that reflected your lifestyle and preferences, transforming eac...
Project name
Barra Funda Apartment
Architecture firm
Bya Ribeiro Arquitetura, Thaís Viana
Location
Barra Funda neighborhood - City of São Paulo, Brazil
Photography
Robson Figueiredo
Principal architect
Bya Ribeiro Arquitetura and Thaís Viana
Design team
Bya Ribeiro, Thaís Viana
Collaborators
Bya Ribeiro, Thaís Viana
Interior design
Bya Ribeiro, Thaís Viana
Environmental & MEP engineering
Material
Floor covering: Munari - Eliane. Wall painting: Suvinil. Wooden panel: Marcenaria Jardini
Construction
Reform - Bya Ribeiro, Thaís Viana
Supervision
Bya Ribeiro, Thaís Viana
Typology
Residential › Apartment
Nestled at the foot of Vitosha Mountains in Bulgaria, a 105-square-meter residential gem underwent a remarkable transformation. The interior design team at BIVA Design took on the challenge of re imagining this space, optimizing it for functionality, aesthetics, and the breathtaking view of the hills.
Project name
Hill Side Apartment Renovation
Architecture firm
BIVA Design
Photography
Studio Blenda
Principal architect
Svetla Boneva
Design team
Svetla Boneva, Krishna Kerai
Collaborators
Grand Mebel
Environmental & MEP engineering
SMART Consultants
Civil engineer
SMART Consultants
Structural engineer
SMART Consultants
Landscape
SMART Consultants
Lighting
LED spotlights and downlights
Material
Plaster, Gypsum Board, Nova Color Paint, Tiles, Parquet
Supervision
Svetla Boneva
Visualization
Krishna Kerai
Tools used
SketchUp, Archicad, Autocad, 3ds Max
Typology
Residential › House
An interior that truly reflects the character of its creators, their lifestyle, and professional philosophy comes to life in the apartment designed by Moscow-based designers Tatiana Alenina and Vladimir Krasilnikov. Located on the embankment of the Moscow River, this 111 m² space realizes their vision for a free-flowing layout without boundaries.
Project name
Black-Toned Apartment
Architecture firm
Tatiana Alenina, Vladimir Krasilnikov
Photography
Mikhail Loskutov, Katya Alagich (Portrait Photo)
Principal architect
Tatiana Alenina, Vladimir Krasilnikov
Design team
Tatiana Alenina and Vladimir Krasilnikov
Collaborators
Text by Margarita Prokopovich
Interior design
Tatiana Alenina, Vladimir Krasilnikov
Environmental & MEP engineering
Tools used
software used for drawing, modeling, rendering, postproduction and photography
Client
Tatiana Alenina, Vladimir Krasilnikov
Typology
Residential › Apartment
Nuno Nascimento Architecture: Nestled in the heart of Arroios, Lisbon, Apartment RL is a recently completed residential renovation project that exudes serenity and charm. This two-bedroom haven boasts a tranquil oasis in its backyard, providing a perfect escape from the bustling city life.
Project name
Apartment RL
Architecture firm
Nuno Nascimento Architecture
Location
Arroios, Lisbon, Portugal
Photography
Francisco Nogueira
Principal architect
Nuno Nascimento
Collaborators
Marcelo Ribas, Arcelindo Gomes, Anabela Antunes
Environmental & MEP engineering
Typology
Residential › Apartment
Viktoriia Butvina: Calm and relaxed is the leitmotif of this apartment, which is located in a quiet neighborhood of Saint Petersburg. The project was conceived as a gift for a young girl for the new school year, so the designers faced a difficult task - to perform a huge amount of work in a short time and to hand over the apartment to the customer...
Project name
St. Petersburg Apartment Project
Architecture firm
Viktoriia Butvina
Location
Saint Petersburg, Russia
Photography
Maxim Maximov
Principal architect
Viktoriia Butvina
Design team
Viktoriia Butvina and Ozarchuk Evelina
Completion year
September 2024
Interior design
Viktoriia Butvina
Environmental & MEP engineering
Visualization
Ozarchuk Evelina
Tools used
AutoCAD, Autodesk 3ds Max, Canva, Adobe Lightroom Classic, Adobe Photoshop
Typology
Residential › Apartment
In Moscow, where the city's hustle and bustle remind one of the endless movement of metropolitan life, lies an oasis of tranquility and sophistication—a three-room apartment inspired by the spirit of St. Petersburg. Covering an area of 110 square meters
Project name
Moscow Apartment in the Shades of a St. Petersburg Morning
Architecture firm
LinaSavina Studio
Collaborators
Victoria Gorbacheva
Interior design
LinaSavina Studio
Environmental & MEP engineering
Typology
Residential › Apartment

