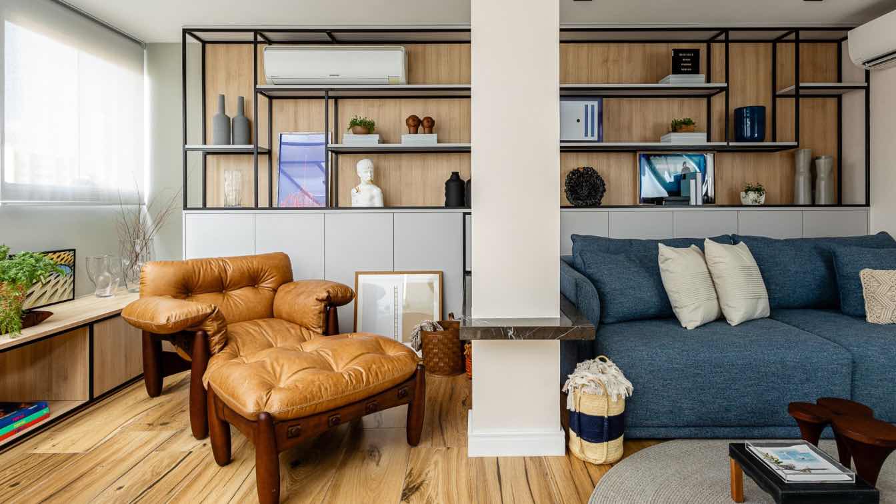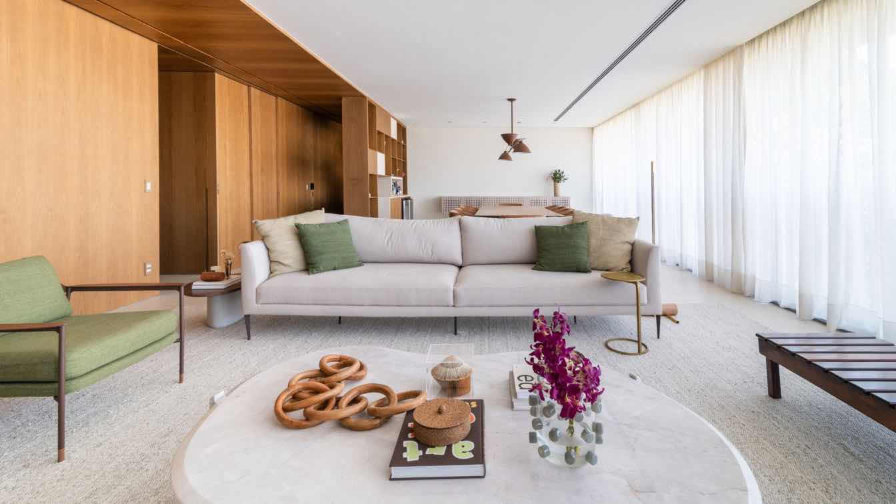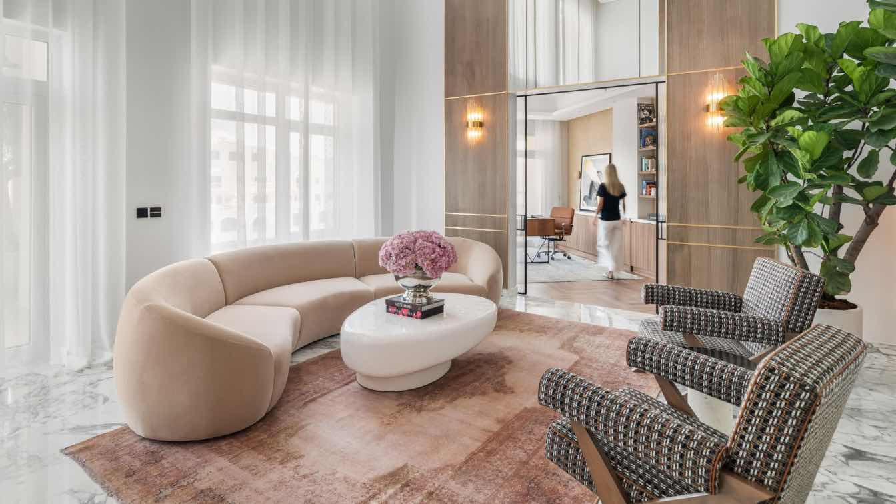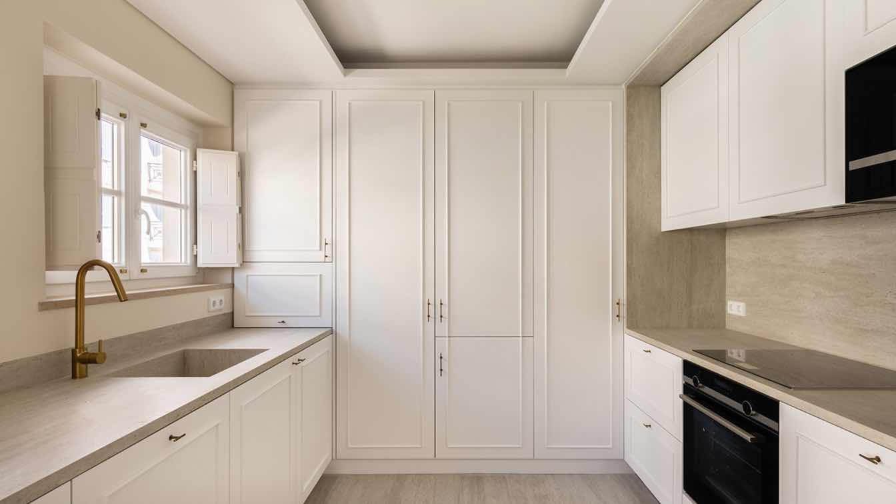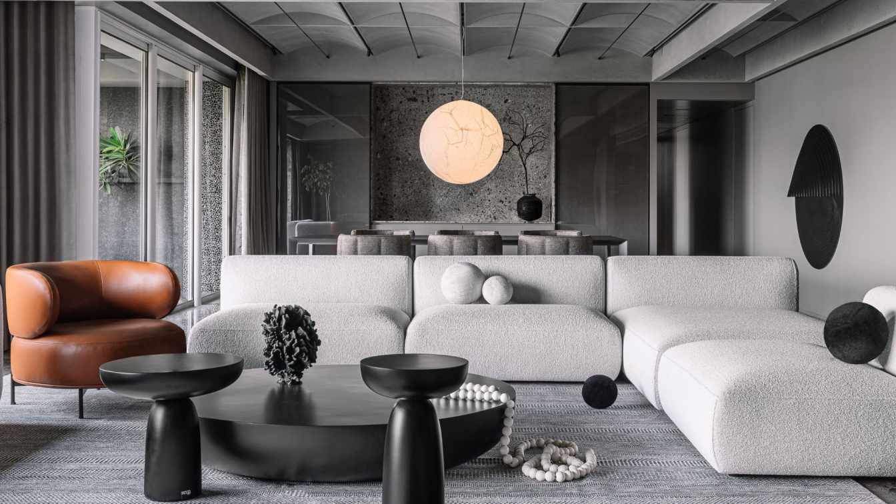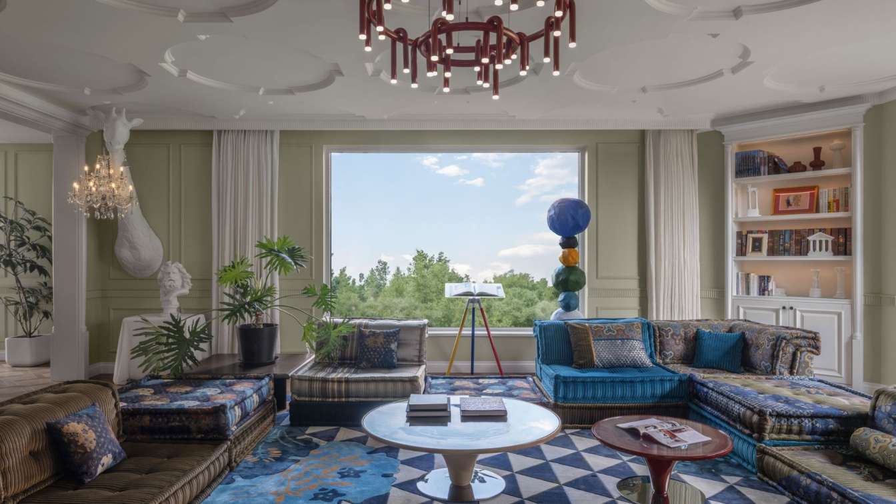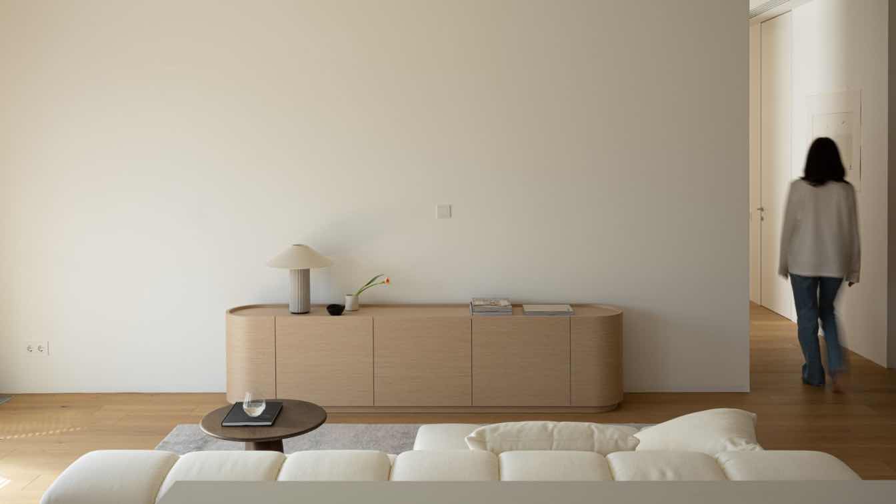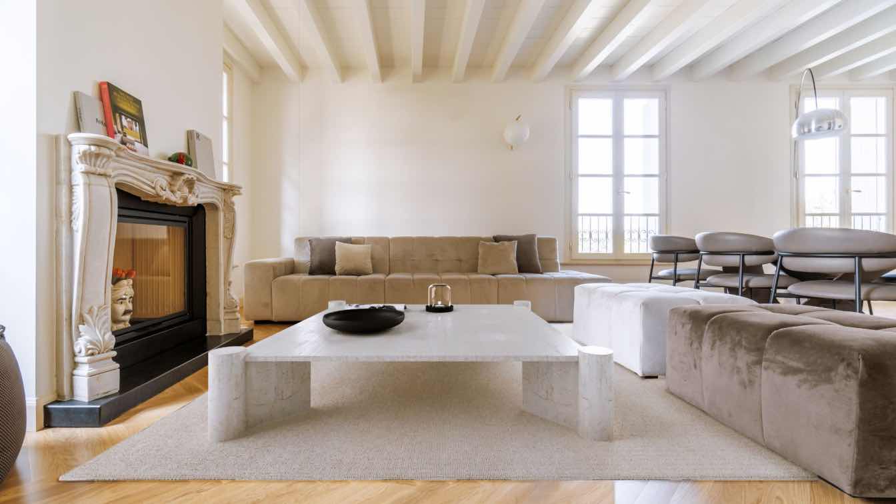Developed for a chef, the RM apartment was designed to adapt to the different moments of daily life and family planning. An innovative project that transforms a challenging space into a versatile home that meets the diverse needs of its residents.
Project name
RM Apartment
Architecture firm
Studio MEMM
Location
Vila Madalena, São Paulo, Brazil
Photography
Ricardo Faiani
Environmental & MEP engineering
Typology
Residential › Apartment
Home to a couple and their two daughters, Apartment FF was designed by Paula Warchavchik (W. Arquitetura) with Paula Caio (Studio Theodora Home), fulfilling the clients' desire to create integrated spaces that highlight architecture and design.
Project name
Apartamento FF
Architecture firm
W.Arquitetura, Studio Theodora Home
Location
Cidade Jardim, São Paulo, Brazil
Photography
Julia Hermann Fotografia
Design team
Paula Warchavchik, Paula Caio, Alice Kim
Collaborators
Suppliers: Unicus Engenharia, Wood Marcenaria, Maneco Quinderê, Imperatriz do Mármore, Theodora Home, Granidomus, Indusparquet, Mais revestimentos, Portobello, Terracor
Interior design
Paula Warchavchik, Paula Caio, Alice Kim
Environmental & MEP engineering
Visualization
Studio Theodora Home
Typology
Residential › Apartment
Mercury Projects, the leading Dubai based development firm, is delighted to announce its win at the Arabian Property Awards 2024/25 for ‘The Viola Penthouse’. The team, led by Hamed Ghavidel, will be honoured on 4th December 2024 in the ‘Best Renovation and Re-Development’ Category in a glittering showcase held at the Habtoor Grand Resort Dubai and...
Project name
The Viola Penthouse
Location
Palm Jumeirah, Dubai, United Arab Emirates
Principal architect
Ali Hosseini
Design team
Mercury Projects & Armelle Lamont Interior Design
Interior design
Armelle Lamont Interior Design
Environmental & MEP engineering
Mercury Projects
Lighting
Mercury Projects
Material
Casafina Home Furnishings
Construction
We Shape Spaces
Supervision
Mercury Projects
Visualization
Armelle Lamont Interior Design
Tools used
AutoCAD, Autodesk 3ds Max, V-Ray, Adobe Photoshop
Typology
Residential › Apartment
This project, located in the charming Estrela neighborhood of Lisbon, involved the complete renovation of two apartments with the aim of updating the spaces while respecting the historical identity of the building and establishing a dialogue between the contemporary and the traditional.
Project name
Apartments in Estrela
Architecture firm
Vasco Lima Mayer
Location
Lisbon, Portugal
Photography
Carmo Oliveira
Principal architect
Vasco Lima Mayer
Design team
Vasco Lima Mayer
Collaborators
Ana Caúdia Ramos, Gonçalo Grácio
Interior design
Vasco Lima Mayer
Environmental & MEP engineering
Construction
Companhia das Obras
Typology
Residential › Apartment
The owners of this space are a family of four. The husband is a founder of a closed fund and wife a PHD scholar ably assists him in his venture. The couple has two grown up kids doing their advance studies in foreign countries.
Project name
Vaulted B/W Haus
Architecture firm
DIG Architects
Photography
Ishita Sitwala
Principal architect
Amir Khanolkar, Advait Potnis
Design team
Fenil Gala, Esha Indulkar, Manasi Pawar
Collaborators
Laxman interiors
Environmental & MEP engineering
Material
Ceppo De Gre, granite, lime plaster, Avacado leather finish
Visualization
Mrunit Churi
Typology
Residential › Apartment
This is not the first time owner Lisa has worked with the interior designer Fu Xia. When it came to renovating this 250m² luxury apartment. Compared to the formal French style of Lisa’s previous home, designer Fu Xia hoped to infuse more relaxation into the space this time, creating a sense of effortless elegance within the refined urban lifestyle.
Location
Chaoyang District, Beijing, China
Principal architect
Fu Xia Chief Designer at Shangceng Design Institute
Design team
Dou Qiannan, Zhang Wenling
Collaborators
Furniture: Roche Bobois, BD Barcelona, Qeeboo
Interior design
Fu Xia, Fu Xia Design Studio
Environmental & MEP engineering
Kang Zheng
Typology
Residential › Apartment
The apartment, with an area of 120 m², is located in a club village, for a family with a child. The intimacy of the village sets the atmosphere of a calm, relaxed life. What is important for customers is that they come from the capital to the sea in the summer.
Project name
Interior design project in Vladivostok
Architecture firm
o.lisovetchenko interiors
Location
Vladivostok, Russia
Photography
Alexander Khom
Principal architect
Oksana Lisovetchenko
Design team
Oksana Lisovetchenko, Ksenia Vinokurova
Interior design
Oksana Lisovetchenko
Environmental & MEP engineering
Civil engineer
Ivan Romadanov
Lighting
ligne roset, SWG
Material
Wood, stone, paint
Supervision
Oksana Lisovetchenko
Visualization
Ksenia Vinokurova
Tools used
Autodesk 3ds Max, AutoCAD, Adobe Photoshop
Typology
Residential Architecture › Apartment
Casa Miga represents a refined example of a transformation of a raw apartment into a unique and sophisticated living space. ZDA | Zupelli Design Architettura meticulously crafted every detail of the apartment’s interior design,
Architecture firm
ZDA | Zupelli Design Architettura
Location
Pievedizio, Italy
Photography
Matteo Sturla
Principal architect
Carlo Zupelli, Ezio Zupelli
Collaborators
Matteo Sturla, Ottavia Zuccotti, Marco Bettera, Francesca Salvoni
Environmental & MEP engineering
Typology
Residential › Apartment

