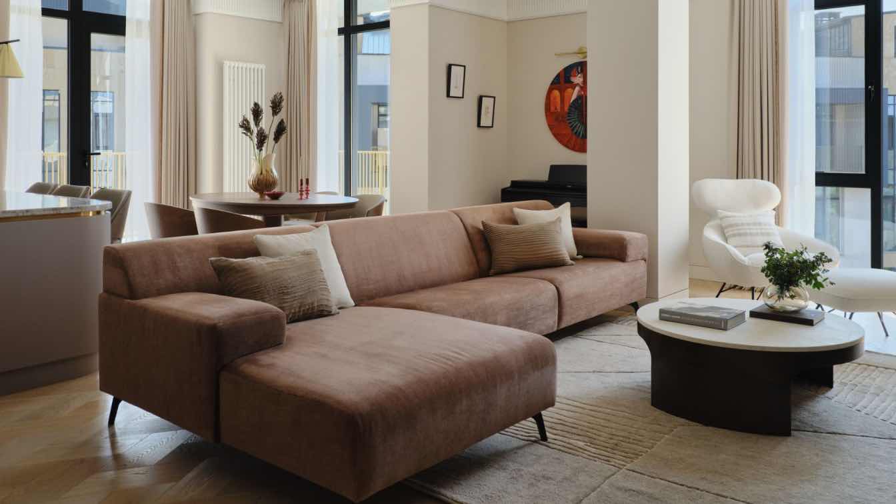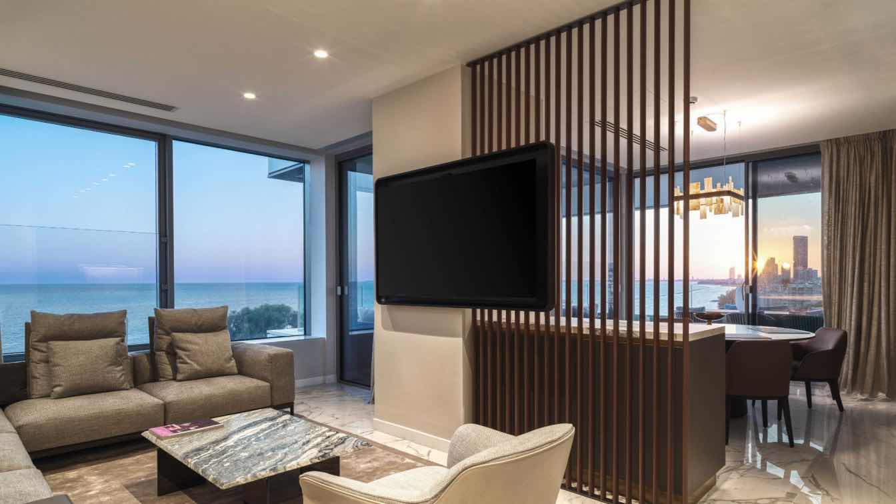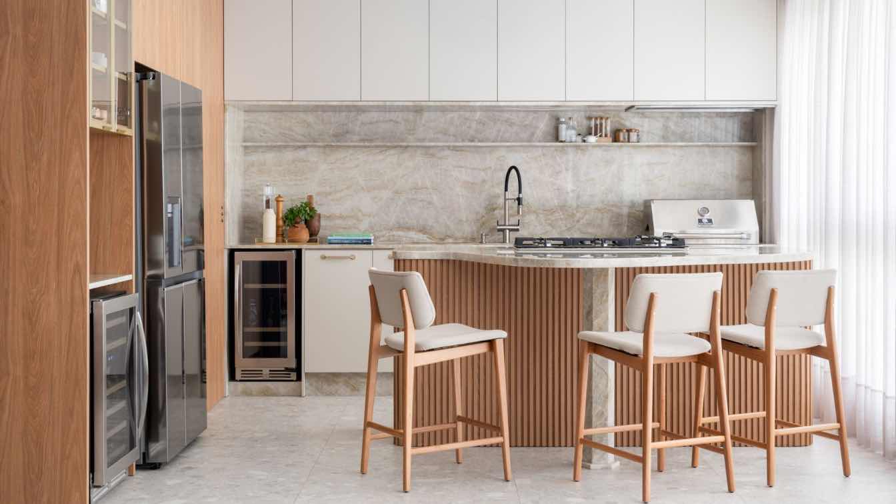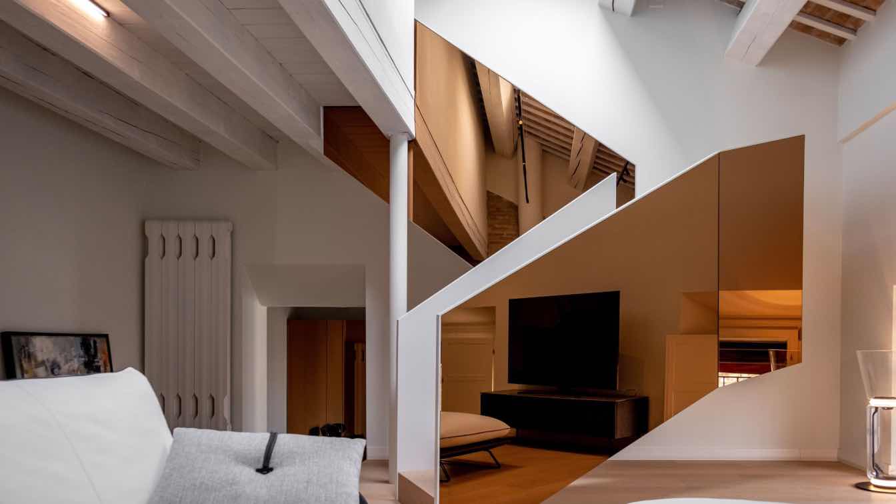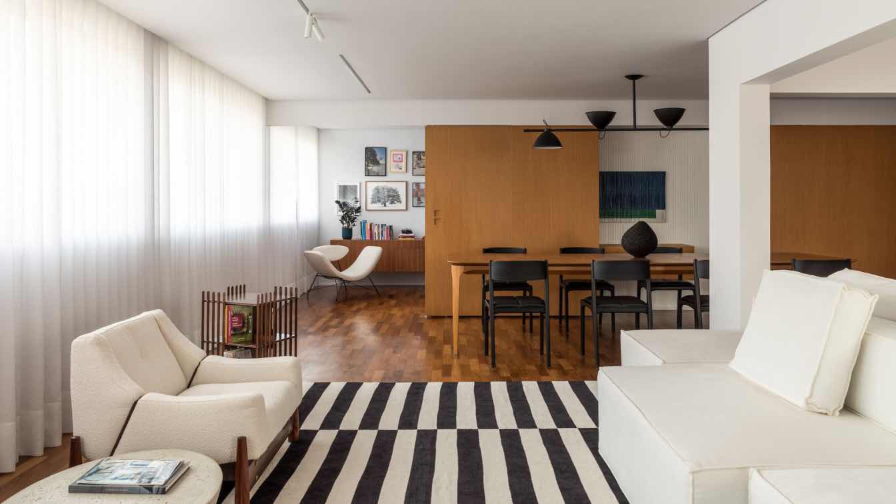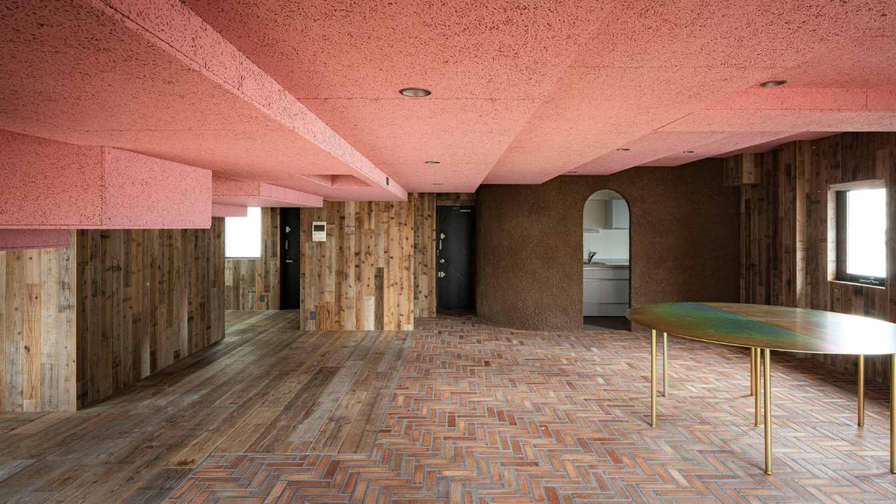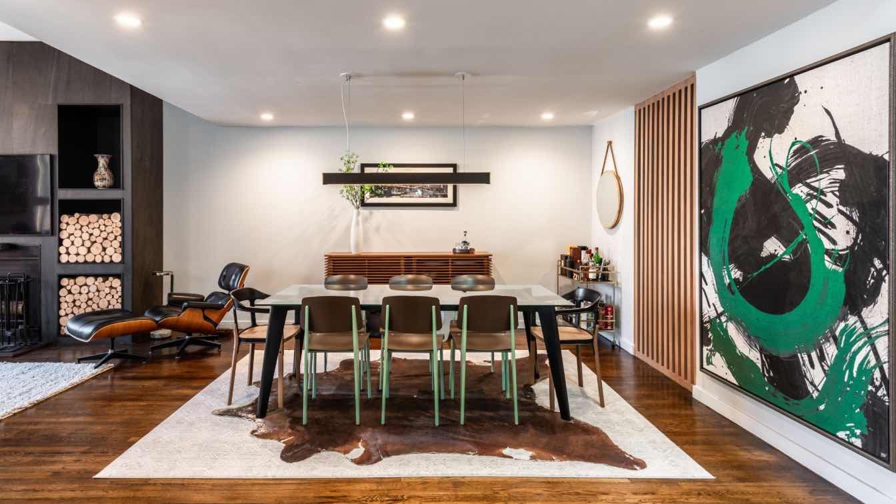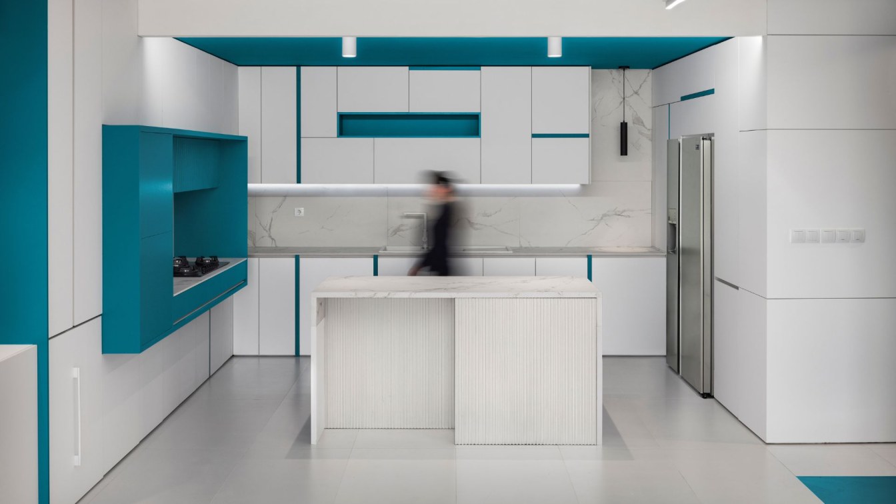The project is sited at the apartment complex "GENEVA elite apartments”, in the vibrant city of Almaty, Kazakhstan. This 174м² apartment features a contemporary design harmonizing with its urban surroundings.
Project name
Geneva Apartments
Architecture firm
Levelstudio
Location
Almaty, Kazakhstan
Principal architect
Amanjol Bekzat
Design team
Olya Borodina, Diana Asirbekova
Interior design
Olya Borodina
Environmental & MEP engineering
Material
Wooden Floors, Marble, Brass, Glass, Wooden Veneer
Supervision
Amanjol Bekzat
Tools used
AutoCAD, SketchUp, Revit, Autodesk 3ds Max
Typology
Residential › Apartment
Perched on the edge of the Limassol seafront, this three-bedroom apartment is a quiet meditation on light, form, and the fluid boundaries between interior and exterior. Its design weaves a narrative of connection: between spaces, between the hills and the sea, and between the solid and the ephemeral.
Project name
Horizon Residence (Interior Design)
Architecture firm
Otomi Studio
Location
Limassol, Cyprus
Photography
Antonis Engrafou
Design team
Lead Interior Designer: Alexander Golinski Lead Interior Designer: Estera Anna Kierus
Collaborators
Product Designer: Loukas Chatzigiannis. Electrical Woks: Adrian Niculicea
Environmental & MEP engineering
Typology
Residential › Apartment
Natan Hostins Design designed the renovation of this apartment, located in the city of Gaspar, state of Santa Catarina – Brazil, for a young couple – she is a stylist and he is a lawyer. Focusing on the specific needs of the clients, the project adapted the original plan, transforming each room into a unique expression of comfort and style.
Project name
Apartment NB
Architecture firm
Natan Hostins Design
Location
City Gaspar, State of Santa Catarina, Brazil
Principal architect
Natan Hostins
Design team
Natan Hostins, Eloisa Ender, Giovana de Paula
Collaborators
Natan Hostins, Eloisa Ender, Giovana de Paula
Interior design
Natan Hostins
Environmental & MEP engineering
Ative Engenharia e Construções
Civil engineer
Cristiano Sagaz
Structural engineer
Cristiano Sagaz
Material
Panels in MDF Nogueira Florida (Duratex), Taj Mahal Quartzite, Verde Guatemala Marble, Branco Paraná Quartzite, Reflecta Bronze Glass, Golden Metals
Construction
DS Construtora
Supervision
Natan Hostins
Tools used
AutoCAD, SketchUp, V-ray
Typology
Residential › Apartment
In the vibrant heart of Forlì, within the historic Palazzo Calboli dall'Aste, NAP penthouse combines the elegance of the past with contemporary elements in a surprising blend.
Architecture firm
tissellistudioarchitetti
Photography
Marcin Dworzyński
Principal architect
Filippo Tisselli
Design team
Cinzia Mondello, Marcin Dworzyński
Interior design
tissellistudioarchitetti
Environmental & MEP engineering
Civil engineer
Patrick Falcini
Lighting
tissellistudioarchitetti
Material
Mirror, wood, aluminium, corian
Visualization
tissellistudioarchitetti
Typology
Residential › Apartment
Located in the city of Curitiba, capital of the state of Paraná, in the south of Brazil, this 200m2 apartment underwent an internal renovation designed by architects João Gabriel Küster Cordeiro and Arthur Felipe Brizola, from Kuster Brizola Arquitetos.
Project name
Trianon Apartament
Architecture firm
Küster Brizola Arquitetos
Location
Curitiba, Brazil
Photography
Eduardo Macarios
Principal architect
Arthur Brizola and João Gabriel Küster
Design team
Arthur Brizola, João Gabriel Küster and Igor David
Collaborators
Arthur Brizola, João Gabriel Küster and Igor David
Interior design
Küster Brizola Arquitetos
Environmental & MEP engineering
Material
Wood, Marble, Ceramic tiles
Supervision
Maestro Engenharia
Typology
Residential › Apartment
This project involves renovating a residential apartment near Shinjuku Gyoen National Garden in central Tokyo. The concept was to create “a home reminiscent of a members-only clubhouse.” The floor plan was envisioned as a large, single-room space, with the only spatial divisions defined by the contours of the ceiling.
Project name
Tokyo Clubhouse
Architecture firm
Tan Yamanouchi & AWGL
Location
Shinjuku, Shinjuku Ward, Tokyo, Japan
Photography
Toshiyuki Udagawa *Only Two Photographs of Shinjuku Gyoen: by the Architect, Tan Yamanouchi
Principal architect
Tan Yamanouchi
Site area
Floor of an 11-Story Apartment (Single Floor) *Apartment R enovation
Interior design
Tan Yamanouchi
Environmental & MEP engineering
Tools used
software used for drawing, modeling, rendering, postproductio n and photography
Typology
Residential › Apartment, Renovation
Nestled in the heart of Chelsea, one of New York City’s most vibrant neighborhoods, a stunning residential duplex has undergone a gut renovation that masterfully combines modern luxury with rustic charm.
Project name
Industrial Chic Chelsea Duplex
Architecture firm
mr Architecture PLLC
Location
Chelsea, NYC, NY, USA
Photography
Kostas Tsamis
Principal architect
mr Architecture PLLC
Interior design
mr Architecture PLLC
Environmental & MEP engineering
Lighting
mr. Architecture PLLC
Budget
500k-1,000,000k range
Typology
Residential › Apartment
Designing a project that does not have a specific employer (and beneficiary) and the owner intends to sell it after the completion of the execution is walking on a razor's edge; the advantage is that your hands are open as a designer and there is no employer who tries to involve his (her) opinions in your work.
Project name
Double Ceiling Apartment
Architecture firm
SEYFI + Partners Architecture Studio
Photography
Nimkat Studio
Principal architect
Amir Hossein Seyfi
Environmental & MEP engineering
Material
Knauf, AGT M.D.F, Epoxy Color, Porcelain tiles
Construction
Amir Hossein Seyfi
Supervision
Amir Hossein Seyfi
Tools used
AutoCAD, Rhinoceros 3D, Adobe Illustrator
Typology
Residential › Apartment

