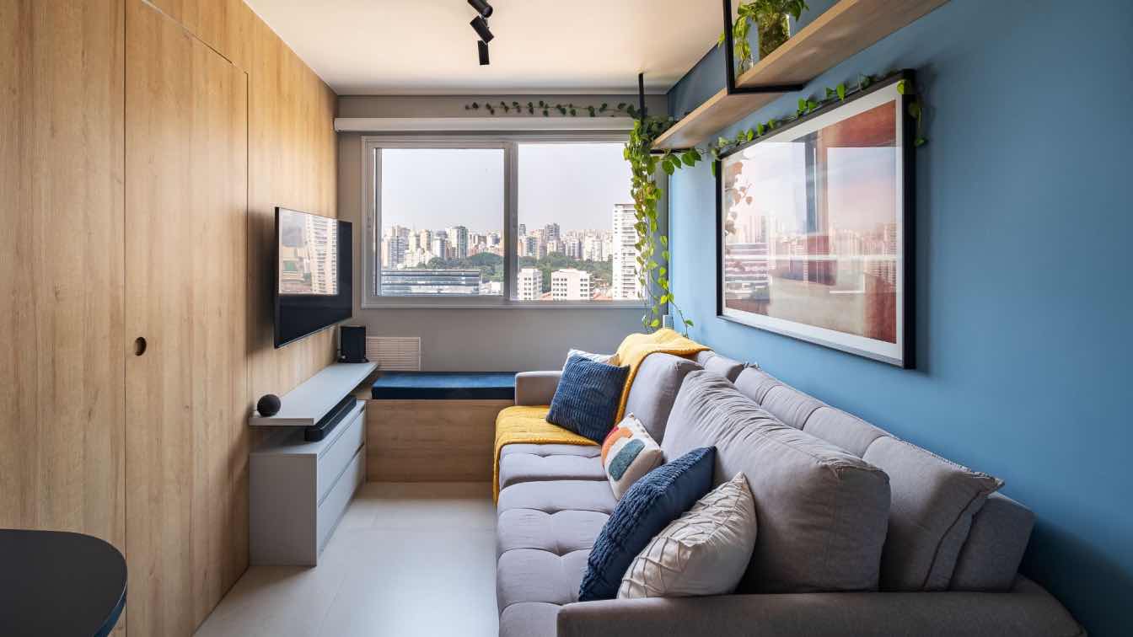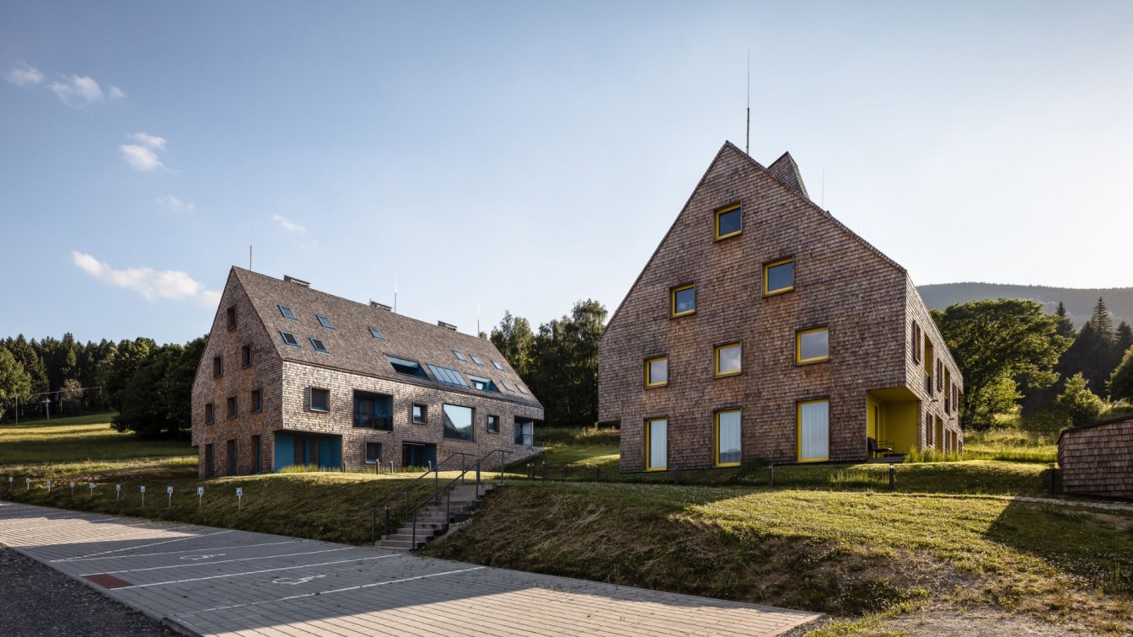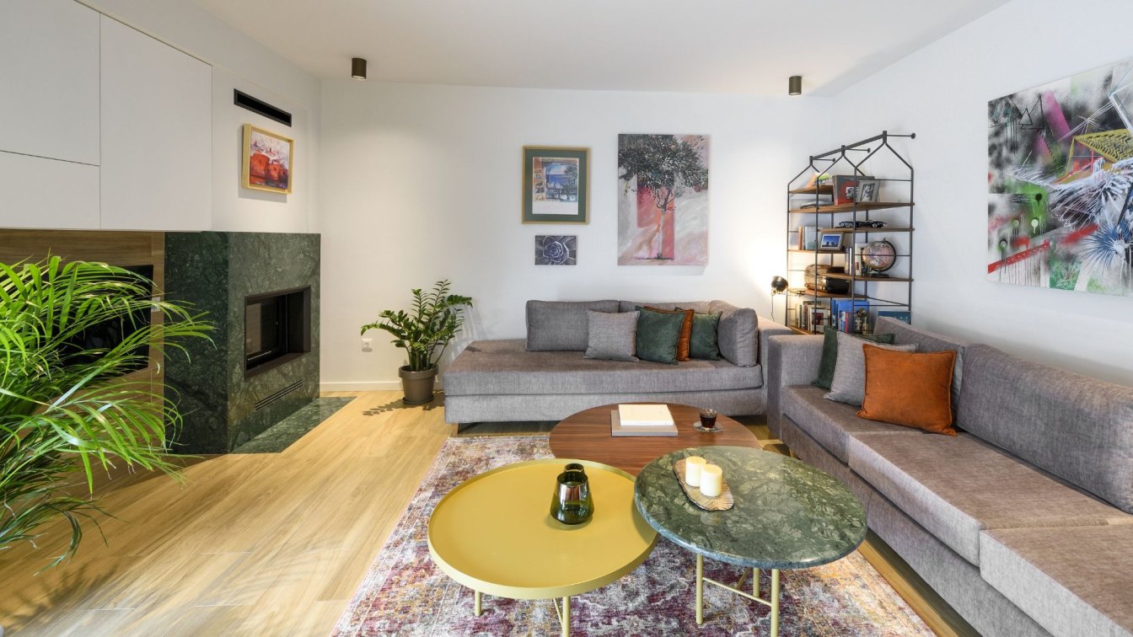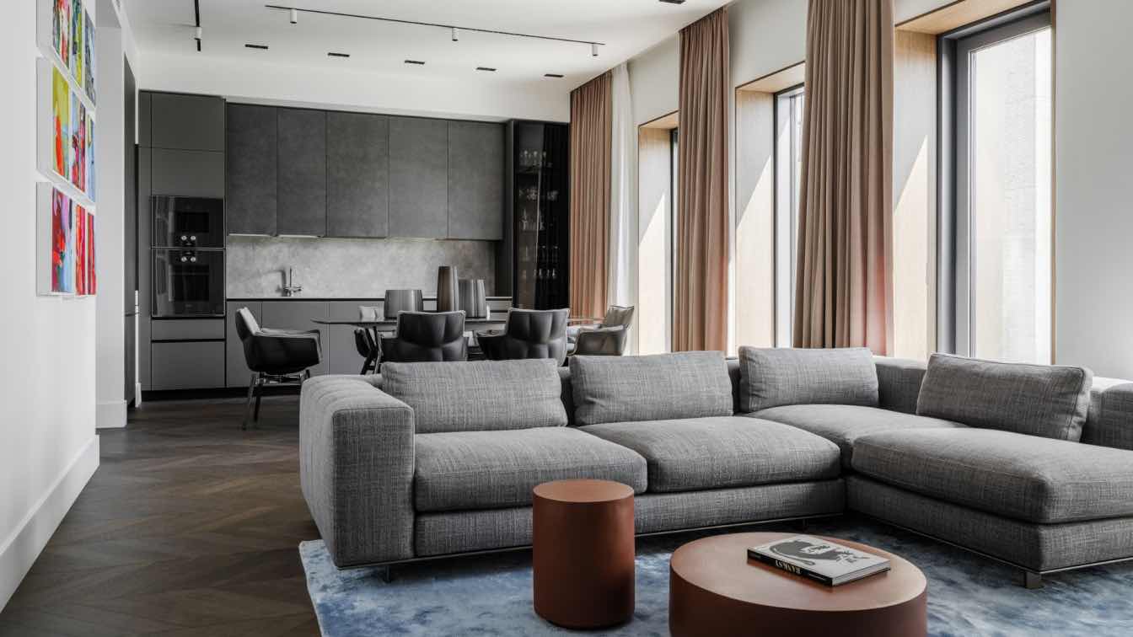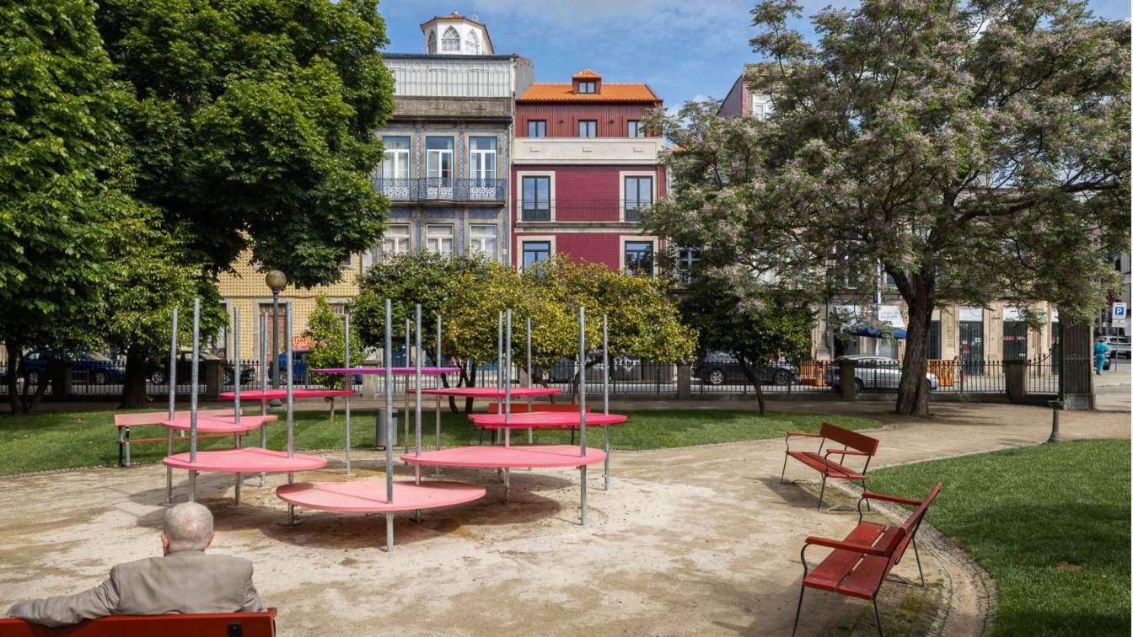Bya Ribeiro Arquitetura & Thaís Viana: Located in the city of São Paulo, this apartment was developed for a young client who was going to live alone for the first time. With the aim of making this new phase even more special, we sought out professionals to create a personalized project that reflected your lifestyle and preferences, transforming each space into a true home.
Among the resident's requests was the desire to incorporate vibrant colors in a way that does not overload the environment, since the property is small. The architects were inspired by a modern and industrial style, opting for warm and cozy tones, with an emphasis on the use of woody elements in the decoration. The colors of the walls were chosen to convey joy, maintaining a touch of elegance, with tones close to Royal blue, galaxy and sky blue, from Suvinil. To ensure lightness in other environments, they chose chrome gray as the predominant color.
Some layout changes were made in the kitchen, and the refrigerator, which was previously located in the entrance, was repositioned closer to the laundry room. A sculpted tank with an integrated shower was developed to avoid exposure and maintain the aesthetics of the environment cleaner and more discreet. The hydraulics were rearranged and the original sockets were removed to receive the sink's new coating, Portobello nuance gouache. The microwave was installed in the upper laundry cabinet, and the electrical wiring was routed externally, inside the furniture, to preserve both the structure and the beauty of the project.
The dining bench, which extends into the living room, was developed in a rounded shape to provide more fluidity and facilitate the customer's daily life. A woody panel was installed on the living room wall to receive the LED profile above the bench, making the environment more comfortable and allowing the hidden passage of electronic cables. As the client really likes the color blue, intense and soft tones were chosen, which combine with gray and black.
In the bedrooms, the construction company's laminate flooring was maintained, and shades of blue and gray were added to the joinery to create a contrast. To improve the light in the master bedroom, a blind with a frame was installed, which eliminates any gaps in light. Discreet metalwork points were incorporated, to also bring a more industrial and modern style. In the home office, a socket was positioned closer to the table, allowing the use of a box inside it to hide the wiring.
The project's lighting was planned to optimize the space, avoiding lowering the ceiling since the apartment is compact. To achieve this, they opted for an electrified track, incorporating black elements that contribute to the composition. Warm colors were chosen for the indirect lighting, such as LED strips in the kitchen and laundry room, LED profiles in the dining area, in addition to the spotlights built into the side furniture of the bed and the home office table.
For the other areas, neutral lighting was used, ensuring a lighter and more comfortable environment at night. A highlight was the lighting on the sink mirror, which optimizes personal care and serves as the main functional lighting for this space.

