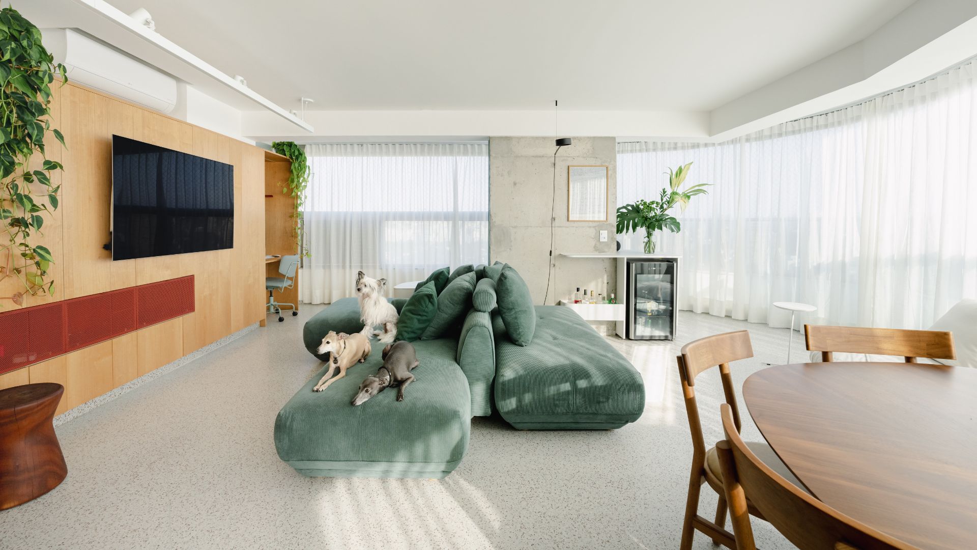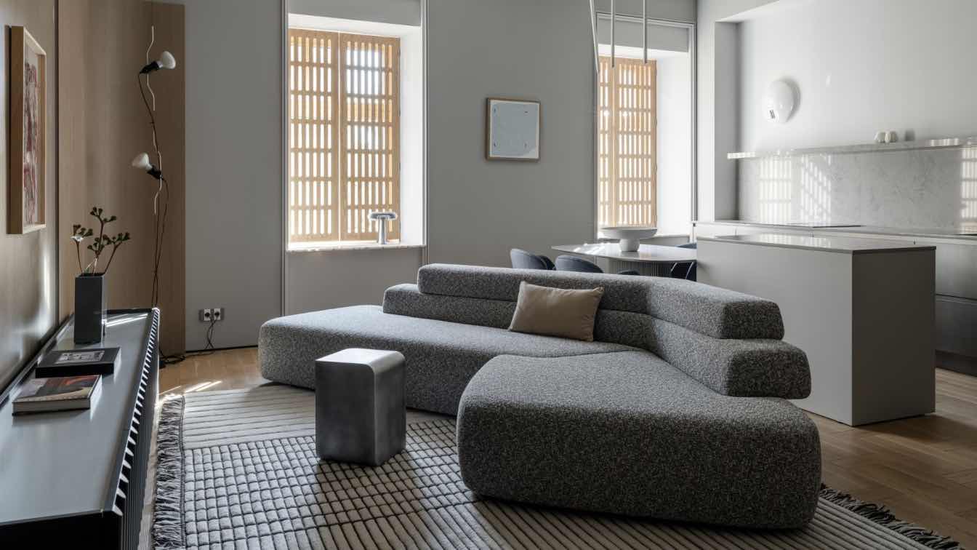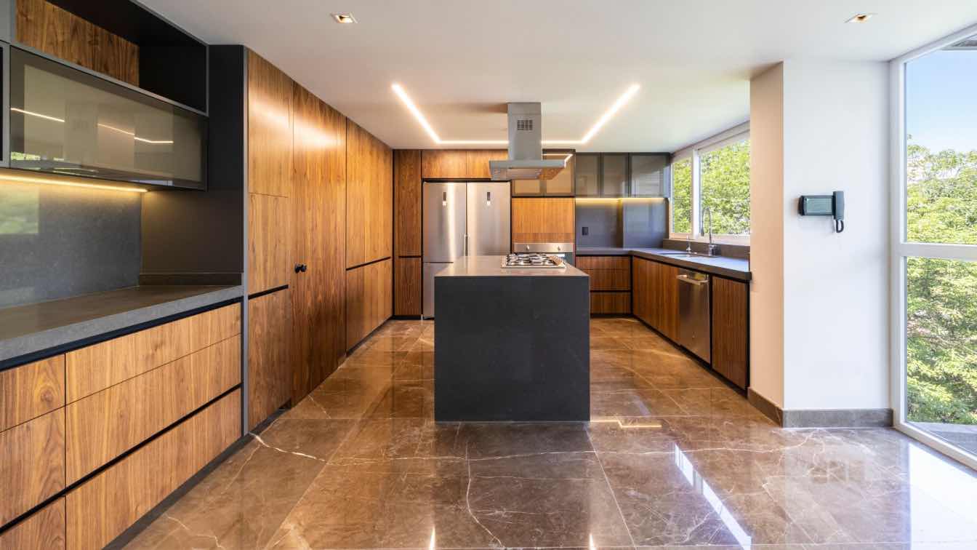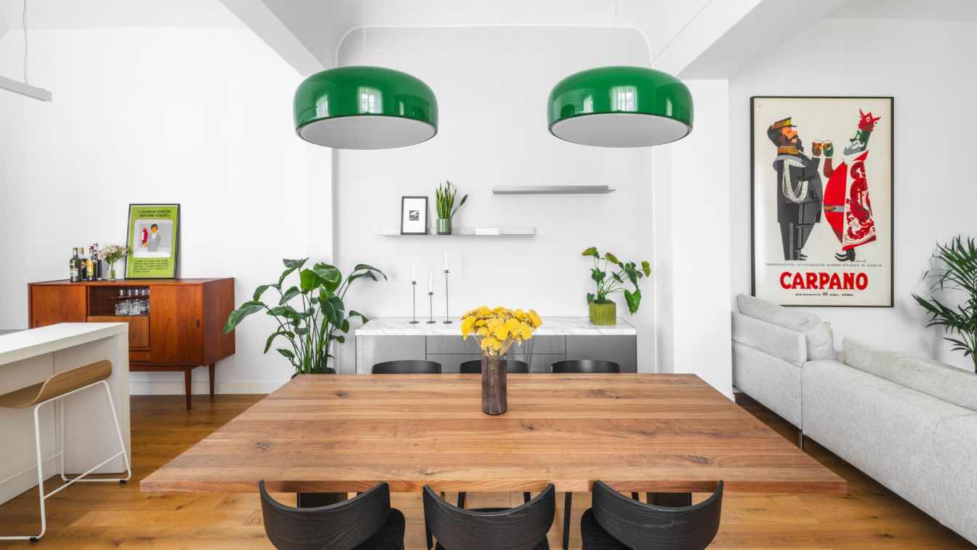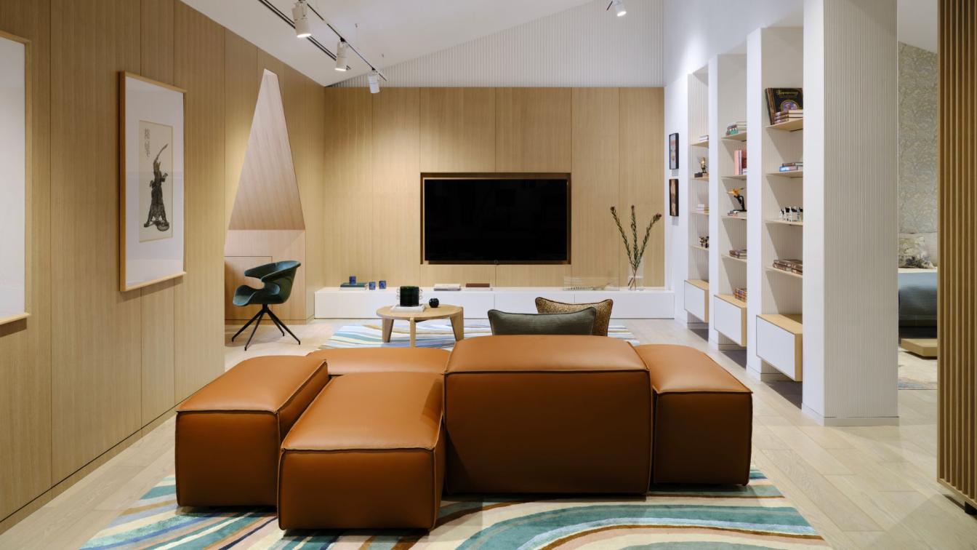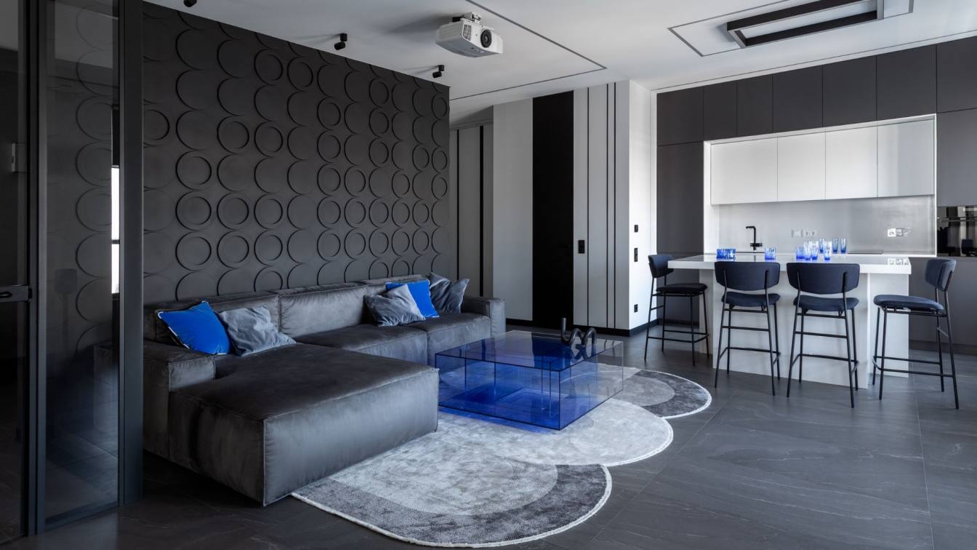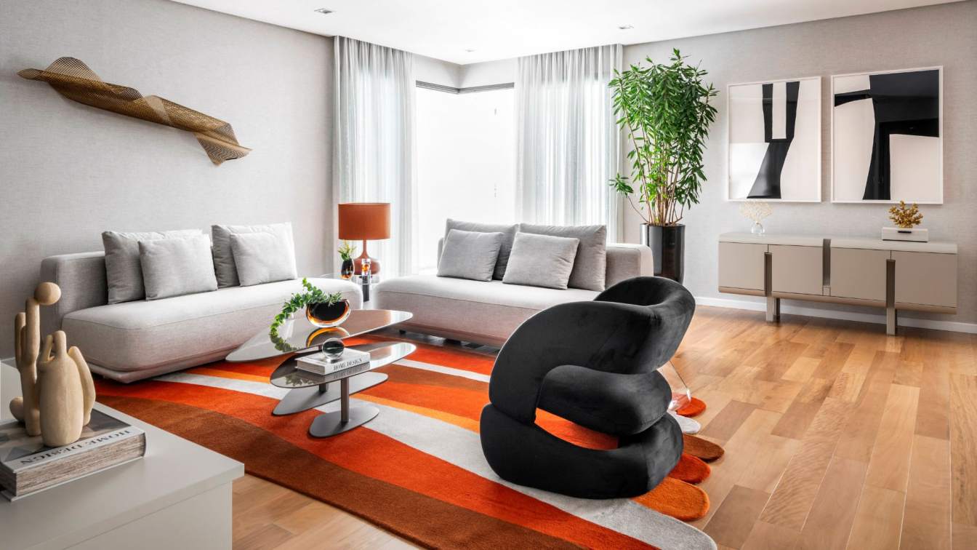The Rebouças Apartment, designed by the COTA760 Arquitetura office, features a project that transformed a 130m² apartment in the heart of Pinheiros, a vibrant neighborhood in São Paulo, Brazil, into a unique space.
Project name
Rebouças Apartment
Architecture firm
COTA760 Arquitetura
Location
Rebouças, Pinheiros, São Paulo, Brazil
Photography
Juliana M Deeke/Beware Collective
Principal architect
Luis Rossi, Nicolas Le Roux, Paula Lemos
Design team
COTA760 Arquitetura
Collaborators
Marcenaria Caravelas, Lepri Cerâmicas, Santa Luzia Decorações
Interior design
COTA760 Arquitetura
Environmental & MEP engineering
Material
Cumaru wood, IBAMA-certified leather, granite, Goiaba formica, terracotta, natural leather
Tools used
BIM, AutoCAD, SketchUp, V-Ray, Adobe Photoshop
Typology
Residential › Apartment
This refined interior is a project by interior designer Katya Begicheva, created for a longtime client. An active young man purchased a 124 m² apartment in a renovated early 20th-century income house in Moscow, drawn to the convenience of living within walking distance of the city's vibrant infrastructure.
Project name
Smoky gray apartment of 124 m² in the center of Moscow
Photography
Mikhail Loskutov
Design team
Style by Katya Begicheva
Interior design
Katya Begicheva
Environmental & MEP engineering
Material
Oak Parquet, Marble, Oak Veneer, Porcelain Stoneware, Quartz, Microcement
Typology
Residnetial › Apartment
Elena Santoveña Arquitectos: On this occasion, the concept we brought to life involved creating a high-profile project that at the same time was attractive to all kinds of tastes.
Architecture firm
Elena Santoveña Arquitectos
Location
Estado de Mexico, Mexico
Photography
Rodrigo Solana
Principal architect
Elena Santoveña
Design team
Elena Santoveña Arquitectos
Collaborators
Radio Floors, Iluminación Dilight, Mármoles ARCA, Inofe Home, Showroom 53
Interior design
Elena Santoveña Arquitectos
Environmental & MEP engineering
Material
Steel, Glas, Wood
Construction
Elena Santoveña Arquitectos
Supervision
Elena Santoveña Arquitectos
Visualization
Elena Santoveña Arquitectos
Typology
Residential › Apartment
In the heart of Turin, an elegant apartment in a historic building is transformed into a contemporary retreat for a globetrotting chef: a customized renovation that enhances the kitchen as a space for conviviality and experimentation, with sophisticated technical solutions and refined design.
Project name
Casa Mazzini
Architecture firm
Matteo Magnabosco
Photography
Massimiliano Sticca
Principal architect
Matteo Magnabosco
Collaborators
Suppliers: Archimede, Sanvido Arreda, TraianoLuce73. Main Brands: 41zero42, Artemide, Bongio, Egoluce, Flos, Lapalma, L’Opificio, Lodes, NIC Design, Novamobili, Novy, Riva 1920, Sikkens, STØV Furniture, Tooy, Treku, Tubes. Styling: Daria Massetani
Environmental & MEP engineering
Typology
Residential › Apartment
The clients’ ten-year-old son had outgrown his former room, and the entire attic floor, spanning 95 square meters, was allocated for him. The space was generous, yet the low, straight ceilings created a sense of confinement. Designer Oxana Mazurina proposed dismantling the walls and the gypsum board ceiling, unveiling an unexpected expanse.
Project name
The Reimagined Mansard
Architecture firm
Mazurina Design
Location
Almaty, Kazakhstan
Principal architect
Oxana Mazurina
Design team
Project manager: Elena Nam; Style: Aigerim Akhmetova
Collaborators
Akylbekov Erlan
Interior design
Oxana Mazurina
Environmental & MEP engineering
Lighting
DomusA, Luis Lighting
Material
Furniture supplier: Mebelinterior,carpet suppliers Trend Deco radiator procurement Design Santehnika KZ, gypsum moldings studio Exdeco metalwork Daniil Maryin, carpentry work Luxury Woods KZ, textile solutions Yurta Interiors, flooring supplier Timberstone Parket KZ, Sanitary ware Sole Mio Arredamenti, Hammock Goodnets SU
Visualization
Madi Chanyshev
Tools used
Autodesk 3ds Max
Typology
Residential › Apartment
This interior was created for a young student who values freedom and space in his home. Being inspired by the works of Van Gogh and Alexander Rodchenko, we ended up creating an airy interior concept with “virtual” walls. Thus, the concept of minimalism and free space turned out to be the key elements that give the apartment a modern and stylish loo...
Project name
Transparent Minimalism
Architecture firm
Vera Galitarova
Location
Residential complex “Richmond Residence”, Novosibirsk, Russia
Photography
Ivelia Korolenko
Principal architect
Vera Galitarova
Design team
Design Studio Galitarova
Interior design
Vera Galitarova
Environmental & MEP engineering
Material
Glass, Porcelain Stoneware, 3D Gypsum Wall Panels
Supervision
Galitarova, Architecture and Design Studio
Tools used
CorelDraw, ArchiCAD, Revit
Typology
Residential › Apartment
Living between Slovakia and Moscow, interior designer Olga Dann has crafted a space where her professional vision and personal preferences seamlessly intertwine. Her 68 m² apartment in Moscow is a bold reflection of long-held dreams and bold design decisions.
Project name
A thoughtful approach to personal space by interior designer Olga Dunn
Photography
Mikhail Loskutov
Interior design
Olga Dunn
Environmental & MEP engineering
Typology
Residential › Apartment
Located in São Paulo, Brazil, this 235 m² apartment, owned by a lawyer, underwent its second renovation, both carried out by architect Andrea Balastreire, with initial collaboration from Rodrigo Carbonieri in the execution of the project. Although the design underwent few changes, the main goal of the renovation was to make a stronger impact on mod...
Project name
Campo Belo Apartment
Architecture firm
Andrea Balastreire Arquitetura, Design de Interiores
Location
Sao Paulo, Brazil
Photography
Renato Navarro
Principal architect
Andrea Balastreire
Design team
Joao Aniso Andrade
Collaborators
Alexsandro J. Silva, Maya Lourenço
Completion year
October 2024
Interior design
Andrea Balastreire Arquitetura, Design de Interiores
Environmental & MEP engineering
Civil engineer
AG Constructions
Landscape
Patricia França Landscaping
Lighting
Puntoluce Store, Fas Store
Construction
AG Constructions
Supervision
Andrea Balastreire
Visualization
Initial project presented in 3D
Tools used
AutoCAD, SketchUp, Lumion, Gimp
Typology
Residential › Apartment

