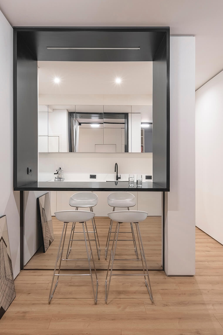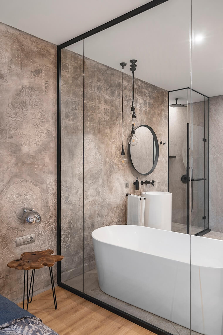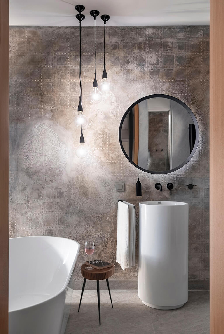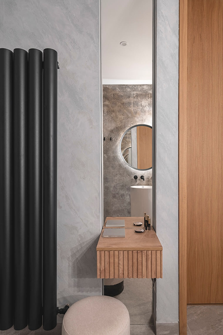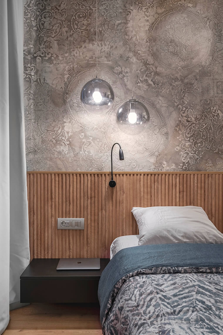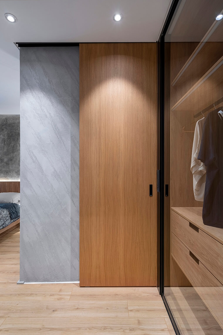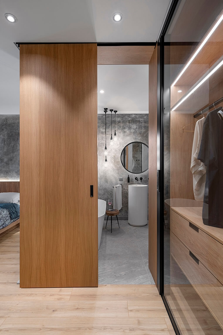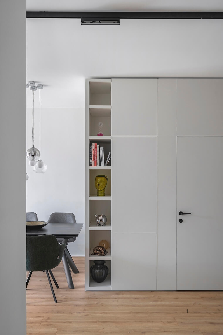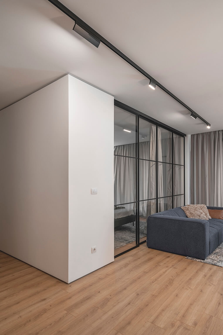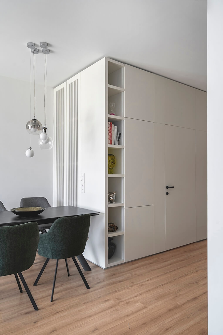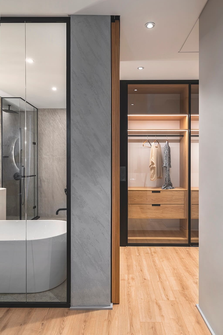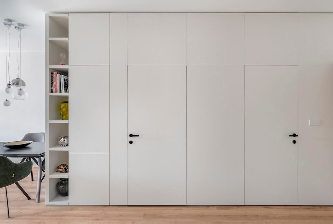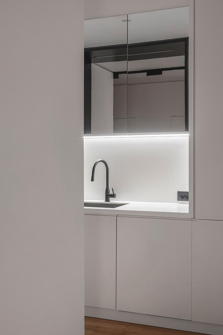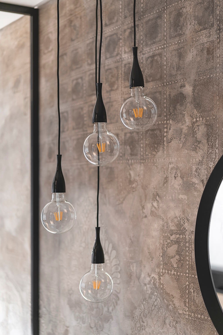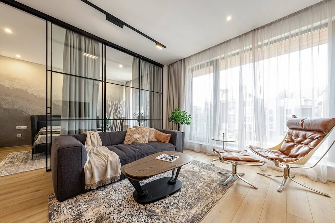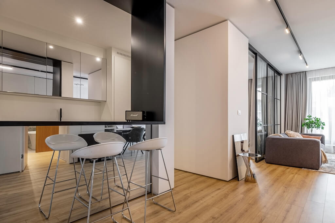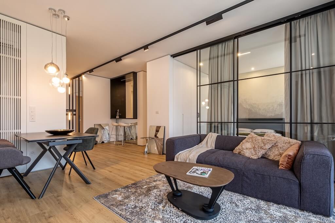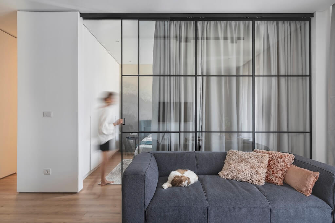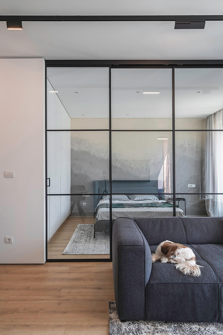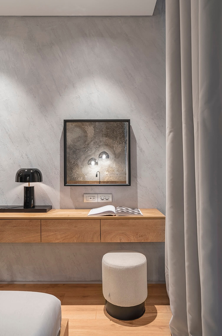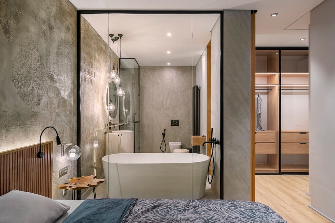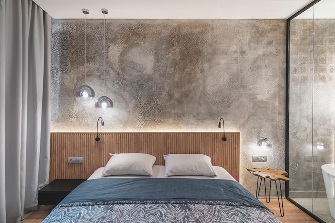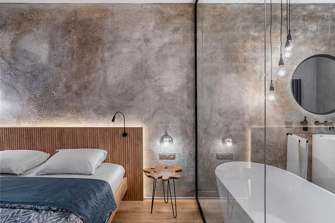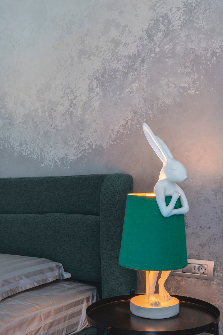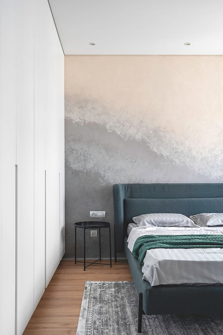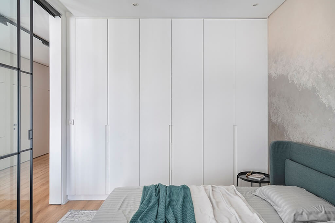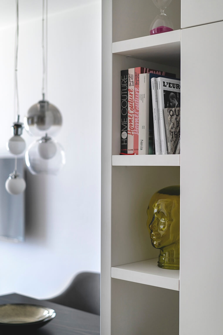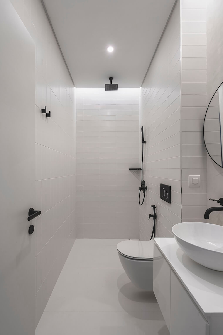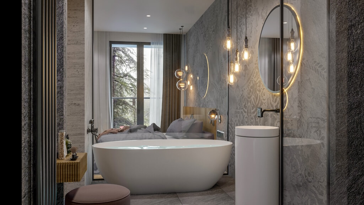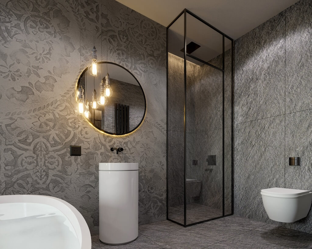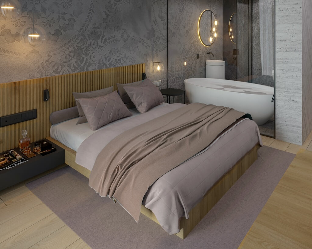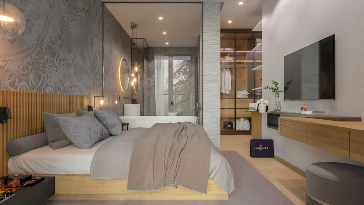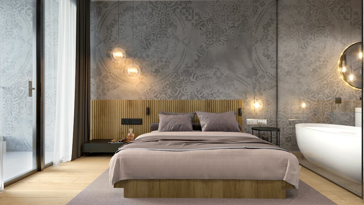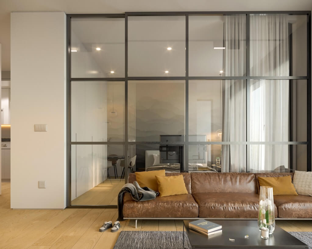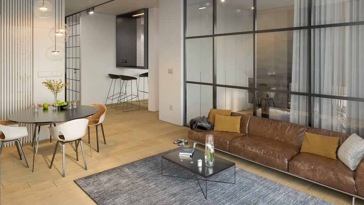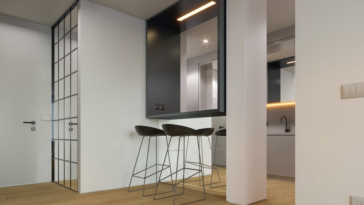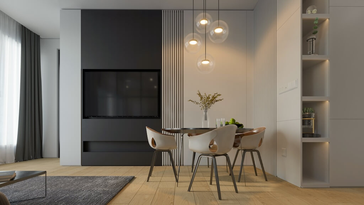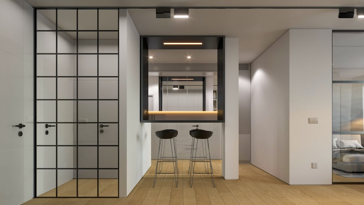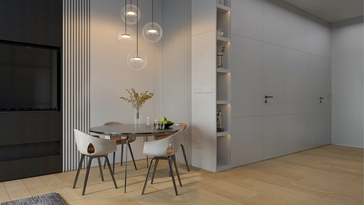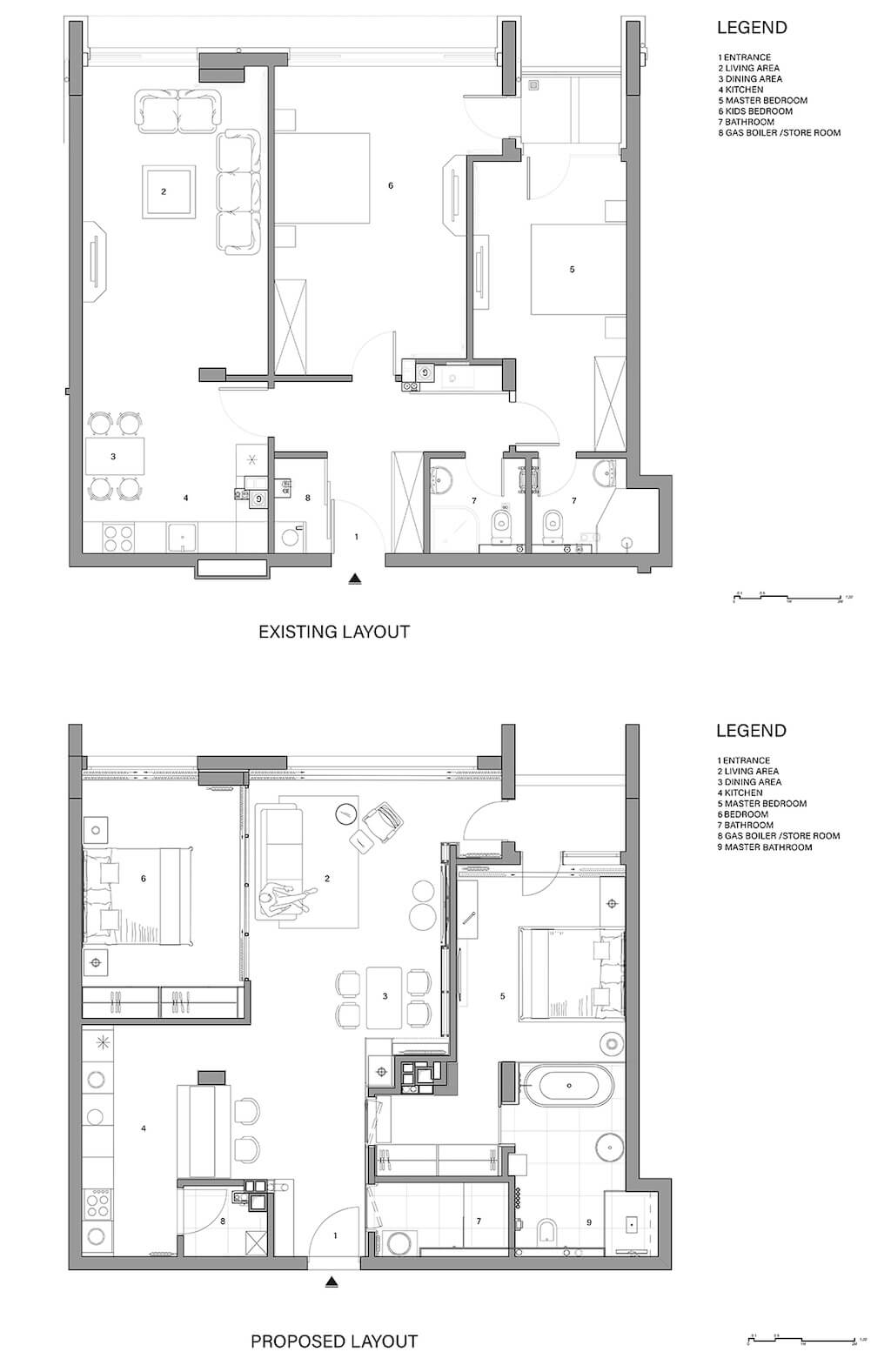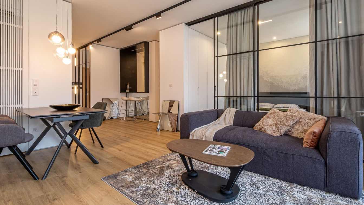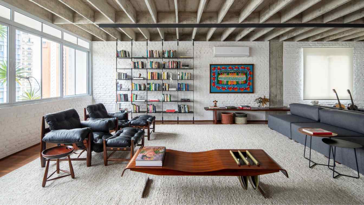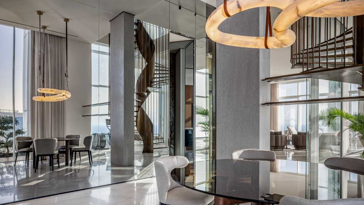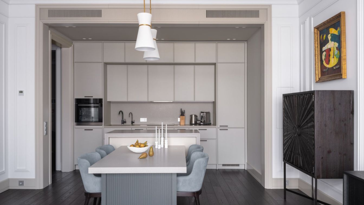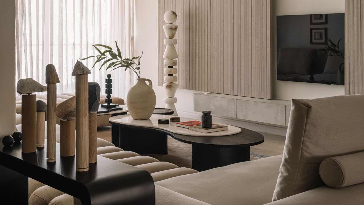Nestled at the foot of Vitosha Mountains in Bulgaria, a 105-square-meter residential gem underwent a remarkable transformation. The interior design team at BIVA Design took on the challenge of re imagining this space, optimizing it for functionality, aesthetics, and the breathtaking view of the hills. The result? An elegant and open 2BHK apartment that maximizes every inch of available space.
Initially, the apartment presented a common issue - an inefficient corridor space with multiple doors upon entry. The layout consisted of a bedroom at the center, adorned with large windows, a living room with limited natural light, and a master bedroom that was smaller in comparison and featured a compact bathroom.
One of the most significant transformations involved the elimination of unnecessary corridors. This space-saving move allowed for the reconfiguration of rooms to better serve the inhabitants' needs.
The living room was relocated to the apartment's center, ensuring that as one enters, they are welcomed into an open, spacious area combining the living and dining spaces. The large windows provide residents with an unobstructed view of the hills, bringing the outdoors in.
The kitchen's orientation was redesigned, and a high table for dining was introduced. Additionally, the entrance to the storeroom and gas boiler room was relocated from the entrance to the kitchen, enhancing the overall flow of the apartment.
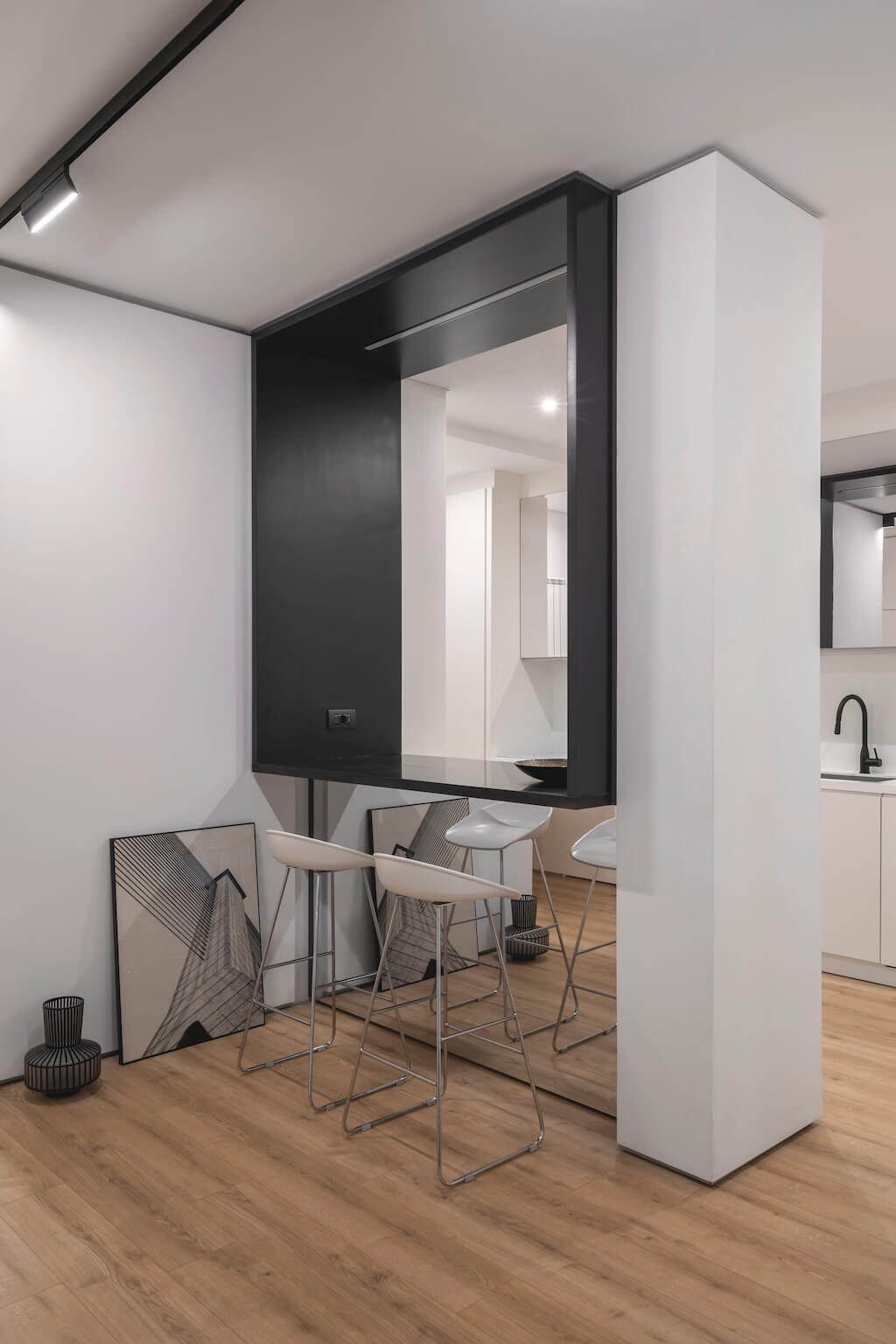
The spare room now occupies the former location of the living room. This versatile space can be used as a children's bedroom or a home office, thanks to a glass sliding door that separates it from the main living area at the same time giving it extra volume.
The master bedroom follows a hotel-room-inspired layout. Upon entering, one is greeted by an expansive closet and a well-appointed washroom. Glass partitions between the bedroom and the washroom create a sense of space and openness making the space appear bigger. The bedroom showcases a captivating decorative wall that extends to the bathroom, creating a stunning accent. Lamps, pendants, and wall fixtures are thoughtfully aligned with this special decorative wall design.
Shadow gaps from the floor and ceiling add a touch of sophistication to every space. Flush doors throughout the apartment contribute to the clean, modern aesthetic. Mirrors have been strategically placed throughout the apartment to visually expand the space, enhancing its overall sense of spaciousness.
The Bulgarian hillside apartment has been artfully combined with aesthetics, functionality, and innovation, transforming a standard 2BHK into a luxurious yet practical living space that perfectly complements its stunning natural surroundings.
