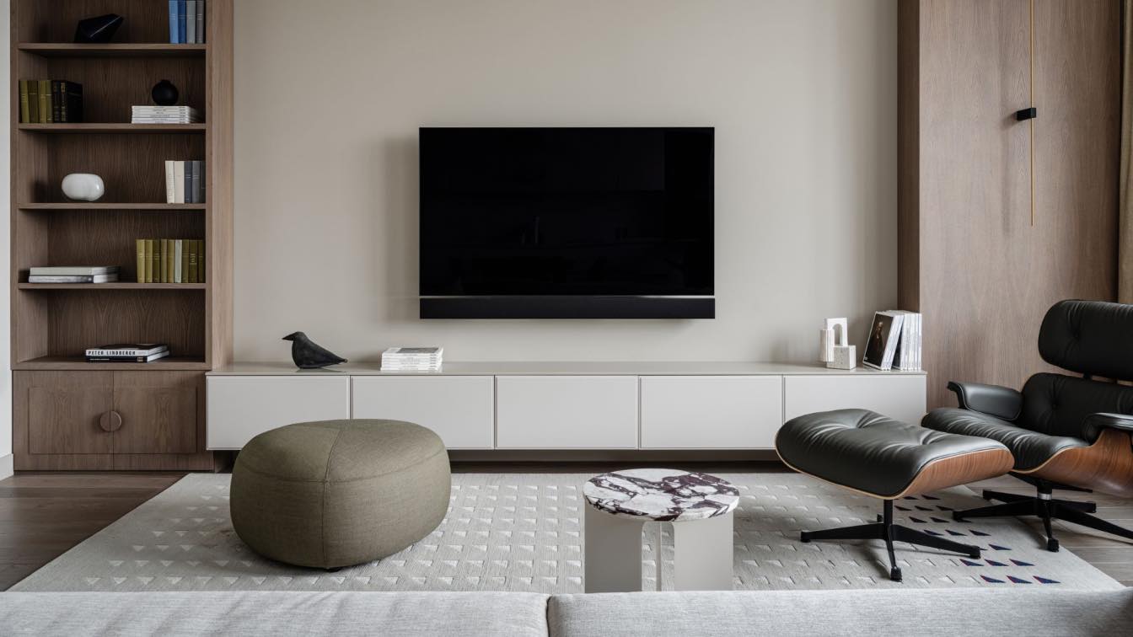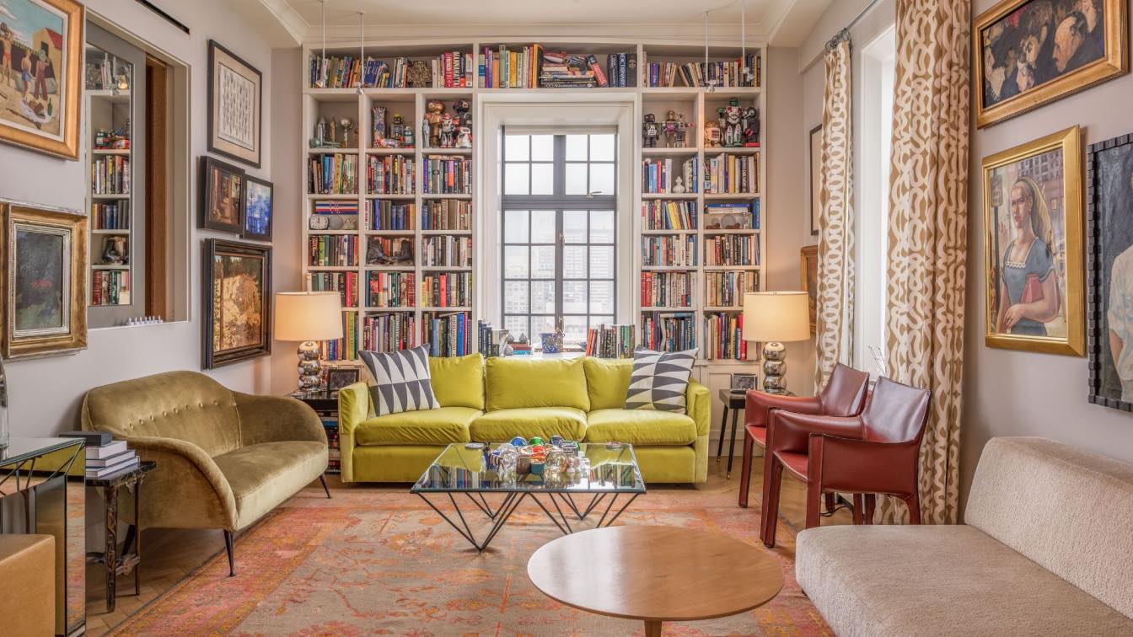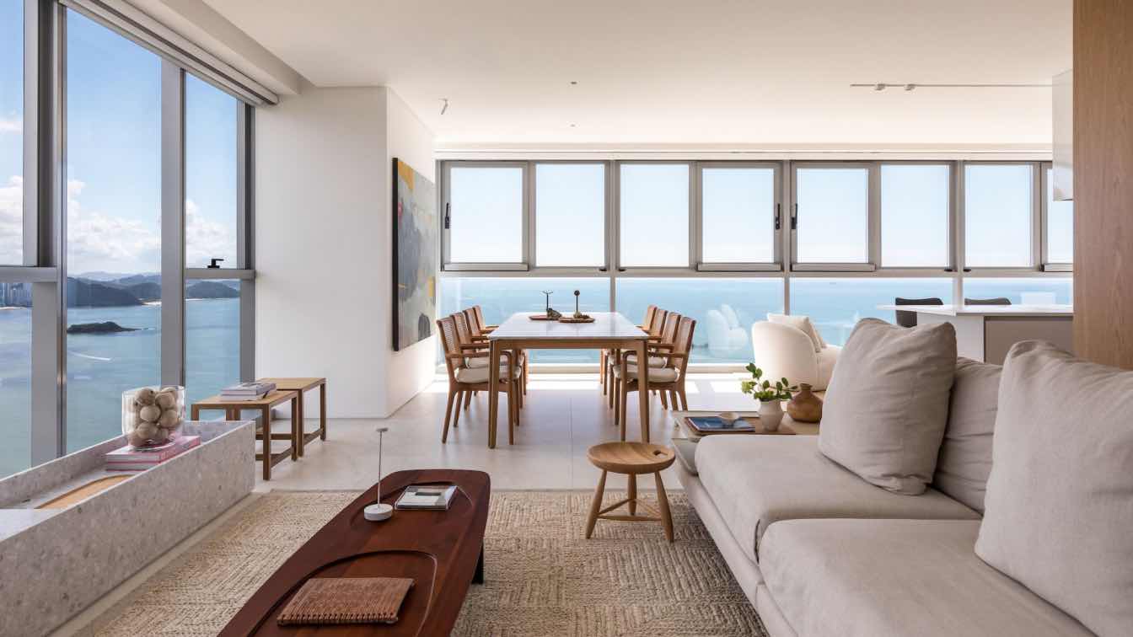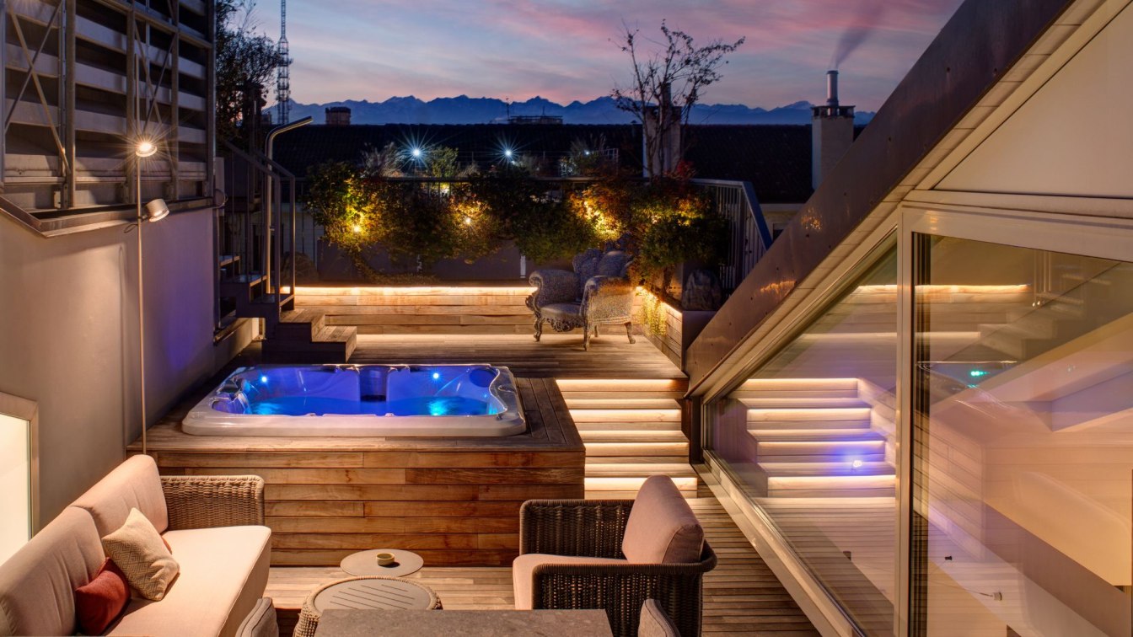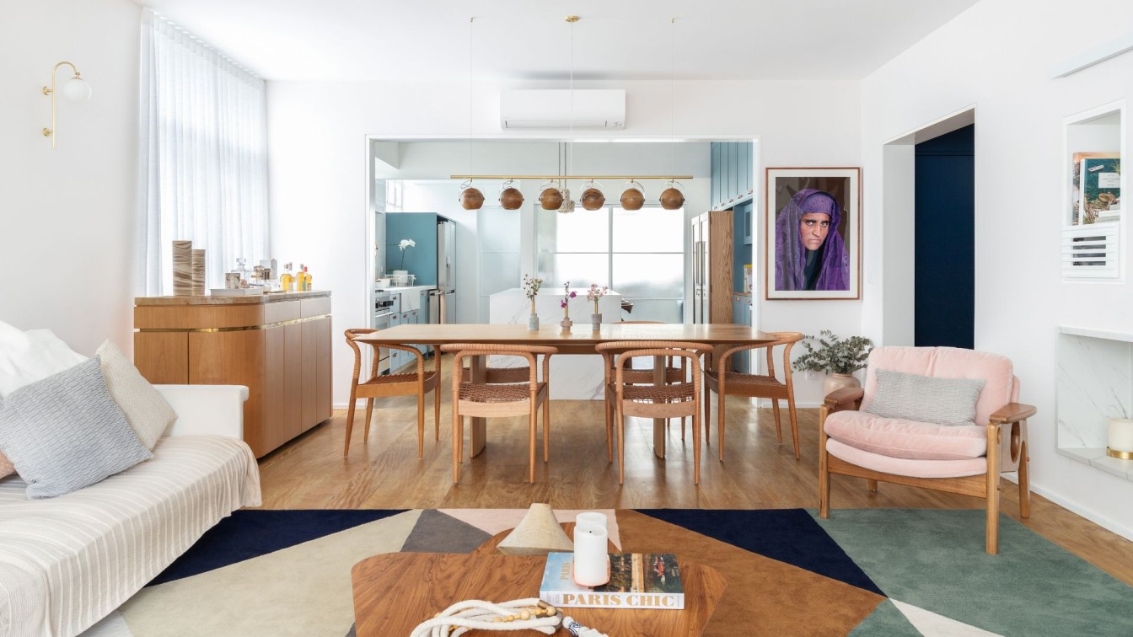Inga Kordya: The owner of this apartment is a young, creative individual with excellent taste and an openness to new ideas. He has a deep appreciation for contemporary art and cinema. This isn't our first collaboration, so the work was carried out in an atmosphere of complete trust and harmony, with both of us on the same page.
The client's main request was to create a functional, timeless, and cozy space with an eye toward the future.
Layout
The apartment is divided into a common area and a private zone, with windows facing west and east. I designed the kitchen-living room on the west side so that one can enjoy the city bathed in the rays of the setting sun. A sliding door allows for the merging of the space with the hallway, filling the apartment with air and light. In my design approach, I adhere to architectural principles and strive to make the volumetric-spatial composition both beautiful and functional.
The most unusual and interesting item in this interior is arguably the textile panel by the Dutch artist Matthias De Vogel, which hangs in the living room. I came across the works of this artist at an exhibition in France, and they are extraordinary, evoking a range of positive emotions. When the client approached me for the project, I realized that this particular painting would fit perfectly into his future interior. It's safe to say that the story of this project began with this artwork. The panel is a one-of-a-kind piece; the artist's works are never replicated. Now, the client has a unique textile art object in his collection that will bring him joy every day!
Kitchen area
Above the bar counter, there are handcrafted Giopato & Coombes pendant lights, complemented by a brass rod chandelier from Foscarini. When it is turned on, the room is filled with magical rays that reflect on the ceiling and gently descend onto the furniture, creating an atmospheric and cozy space.
The bar counter is complemented by a display cabinet that also serves as a bar. The lighting inside provides soft, additional illumination.
The glass birds on the windowsill were specially created for this project by the artist Maria Komova. They are made of colored glass, which, when reflecting light, fills the room with sunshine and warmth. The kitchen table can be extended to one and a half times its size.

Living room
The living room offers a panoramic beautiful view of the city. One of the main highlights of the living room is the textile panel by Dutch artist Matthias De Vogel. It's one of those works that inspire and captivate, allowing you to discover something new every time you look at it. The legendary Eames Lounge Chair from Vitra, upholstered in a complex shade of green-gray leather, also graces this space. Oak panels were used to cover the supporting column behind the chair, and graphic-shaped wall sconces were hung, adding to the rhythm of the entire room.
Bedroom
The bedroom features a gray color palette. The wall sconces above the bed have a 360-degree swivel angle, providing various lighting options.
Bathroom
The bathroom is adorned with mosaic tiles in a delicate green-gray hue, complemented by walls made of light ceramic granite. Brass wall sconces serve as accents in this space. The mirror in a brass frame has been tinted in a warm black shade to emphasize the finesse of the lines and add more graphic and crispness to the room.
Home Office
Above the desk, I hung a poster from the client's favorite movie, a work by the renowned illustrator Martin Ansin, printed by the company Mondo. All the posters had already been sold out since it was a limited edition, and I managed to purchase it at an auction in America. The client was thrilled when they saw it in their home.
The most important thing for me is for the client to be happy with the result of my work! I always strive for this because I design the interior for a specific person, and my task is to fully understand, see, and feel their personality. My motto is to do everything with love and complete dedication!
All the built-in furniture in the apartment was custom-made according to the project sketches by the author, Inga Kordya.

Entrance hall
Gubi mirror, Lago dresser, Vibia chandelier, sculpture by Lev Efimov.
Hallway
Sliding door with decorative glass by Glas Italia, Flexform console, Gubi table lamp on the console, painting by MATTIAS DE VOGEL.
Kitchen-living room area
Eames Lounge Chair by Vitra, next to the chair black coffee table by Lapalma, Flexform sofa, marble coffee table by Menu, Lapalma poufs, CVL floor lamp, rug by atelier Tapis Rouge.
Wall sconces above the chair by Wever&Ducre, built-in furniture made according to the author's sketches, technical lighting by Centrsvet.
Cesar kitchen, extendable table Bauline, Cattelan Italia chairs, Antonio Lupi vase on the table, Foscarini chandelier, Giopato & Coombes pendant lights above the bar counter, Lapalma bar stools, on the windowsill Birds sculpture by Maria Komova, technical lighting by Centrsvet.
Bedroom Panzeri brass wall lights above the bed rotate 360 degrees, allowing you to change the lighting scenario. The nightstands are made of ash and Calacatta marble by Porada, and the bench is also from Porada. The bed is by Dantone Home, with bedside lights by Vistosi, and textiles by Atelier Tati.
The bathroom is adorned with Appiani mosaic and CDC tiles. Gessi faucets, Arbi sink vanity, Atelier Areti wall lights, GK Concept and Marimekko vases, Cassina stool designed by Charlotte Perriand in 1961.

























