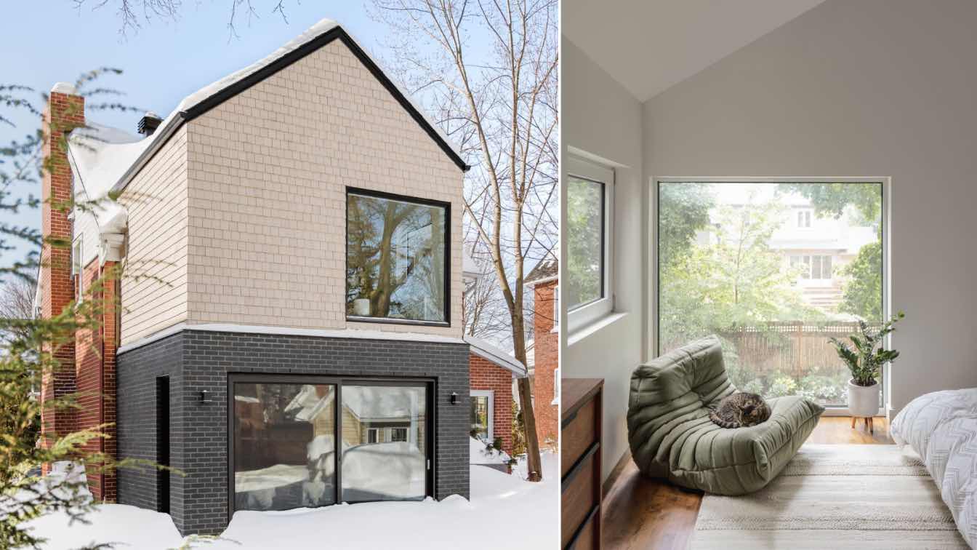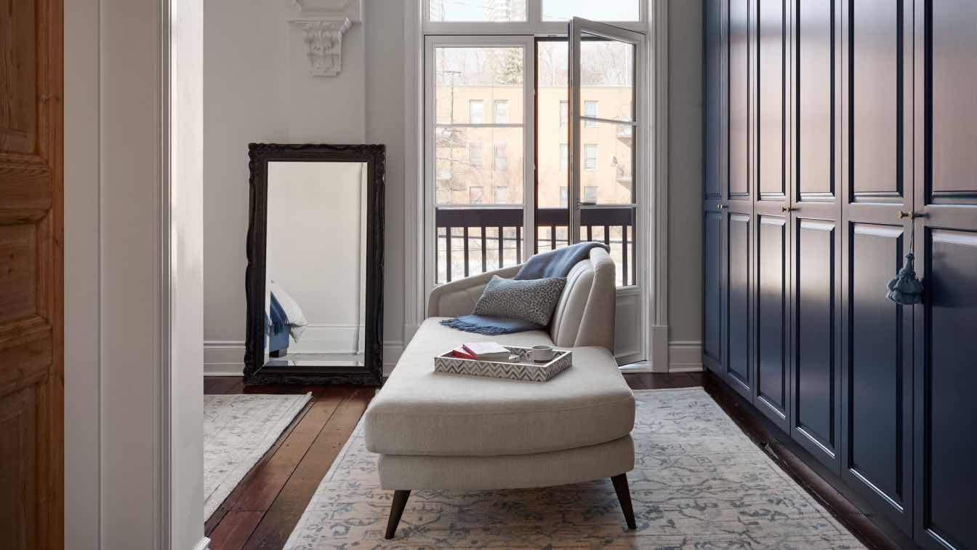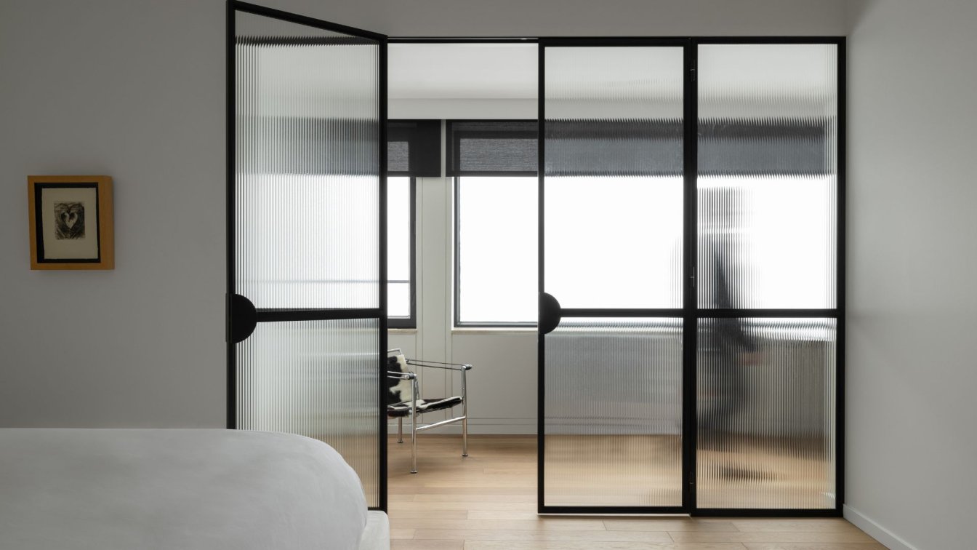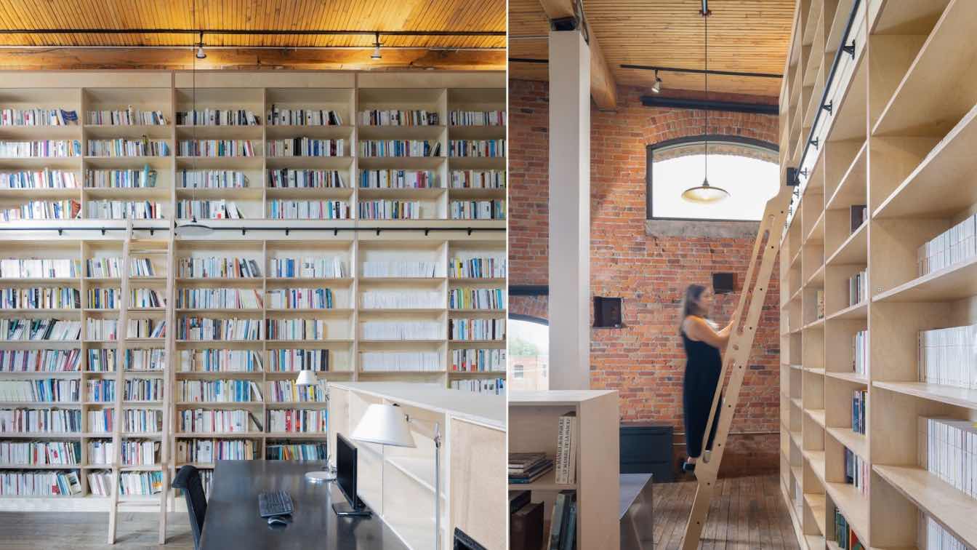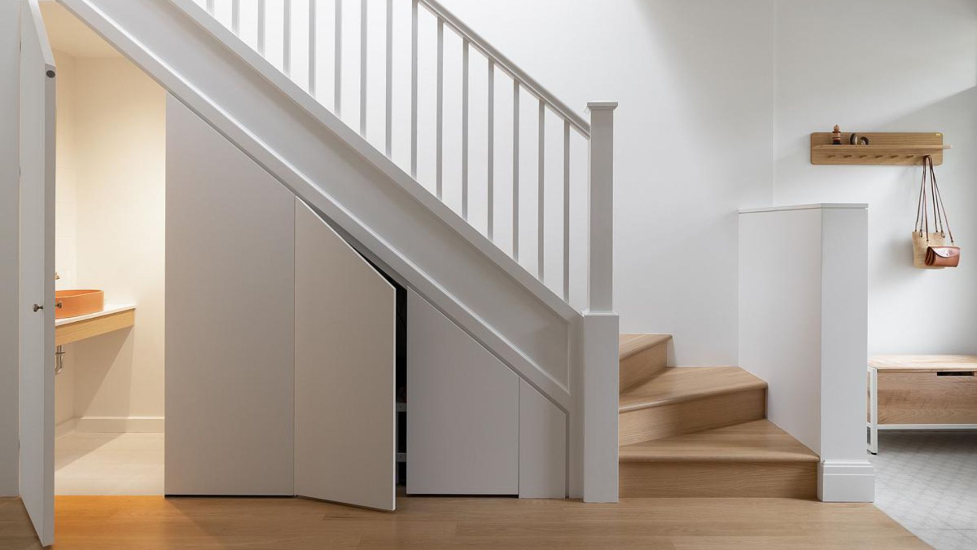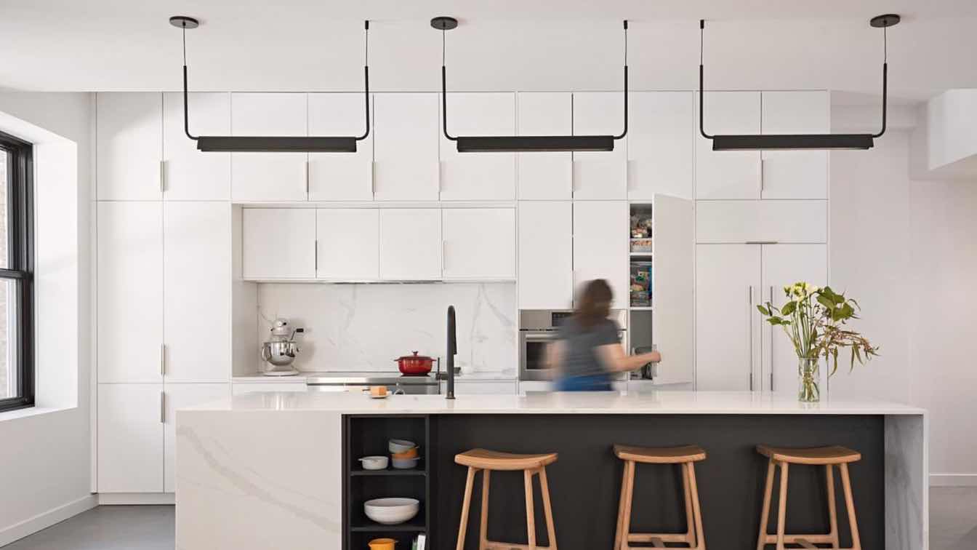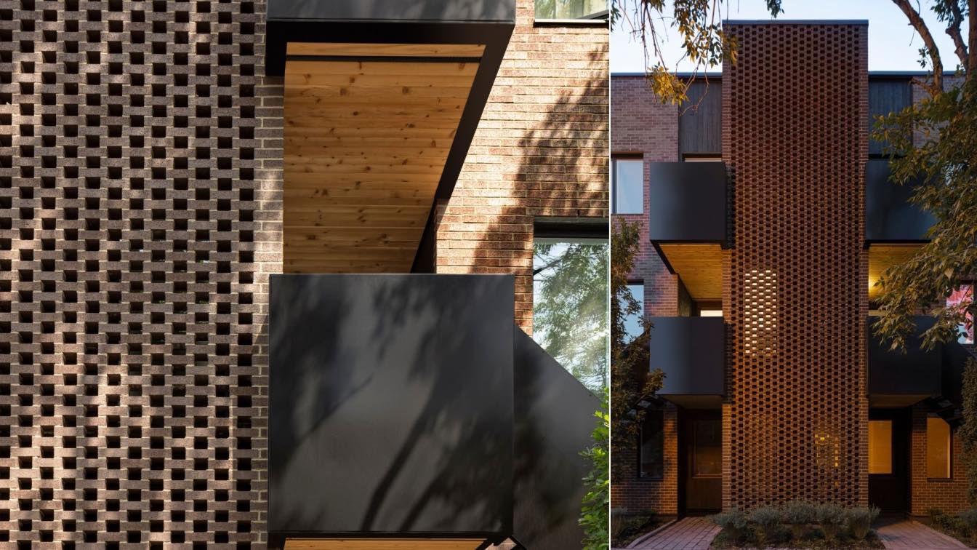Located on Montreal's South Shore, this single-family home extension project is part of a sensitive approach combining functionality, aesthetics and connection to nature.
Project name
Maison Merton
Location
The South Shore of Montreal, Canada
Photography
Archi Textural - Dominique Claire-Marie
Principal architect
Sophie Le Borgne & Amani Rizk
Design team
Le Borgne Rizk Architecture
Collaborators
General Contractor - Unima
Structural engineer
L2C Experts
Typology
Residential › Single Family House
In this inspiring project, we were fortunate to work with exceptional clients who cared about the quality of the space and architecture they inhabited. Having won in 2017 the Opération patrimoine Montréal award - Care Category, the owners understood firsthand the importance of respecting the built environment and how to enhance the architecture and...
Project name
Maison Coursol
Architecture firm
Le Borgne Rizk Architecture
Location
Petite-Bourgogne, Montréal, Québec, Canada
Photography
Maxime Brouillet
Principal architect
Amani Rizk, Sophie Le Borgne
Design team
Le Borgne Rizk Architecture
Construction
Giacomelli Constracting
Typology
Residential › Row House
On the 28th floor of this majestic tower in the heart of the city, a condominium renovation project unfolds like a blank canvas, ready to be transformed. Once a simple abode adorned with tapestries, it now reveals itself as an immaculate canvas, poised to welcome the artistic touches of a transformation.
Location
Montréal, Québec, Canada
Principal architect
Sophie Le Borgne, Amani Rizk
Design team
Le Borgne Rizk Architecture
Interior design
Le Borgne Rizk Architecture
Environmental & MEP engineering
Material
Travertin, granit, quartz
Supervision
Le Borgne Rizk Architecture
Typology
Residential › Apartment
This bespoke bookcase in Russian cherry blends perfectly into the space, adding a warm, sophisticated touch to the offices of Éditions du Boréal. Our goal was to create a space that was not just a place for storage, but a true focal point of the room.
Project name
Les Éditions du Boréal Project
Architecture firm
Le Borgne Rizk Architecture
Location
Entrepots Dominion Montreal, Canada
Principal architect
Amani Rizk, Sophie Le Borgne
Design team
Le Borgne Rizk Architecture
Material
Sweet cherry wood
Construction
Les Meubles Daviault
Client
Les Éditions du Boréal
Typology
Educational Architecture › Library
At the vibrant heart of Plateau Mont-Royal, a once neglected duplex, transformed by the determination of its new occupants, emerges like a phoenix from the ashes of its past. It was nothing but a forgotten and forsaken space, but today, it embodies resilience and rebirth.
In this bustling urban environment, the modernized family finds refuge.
Project name
Maison Boyer
Architecture firm
Le Borgne Rizk Architecture
Location
Montréal, Québec, Canada
Principal architect
Sophie Le Borgne, Amani Rizk
Interior design
Le Borgne Rizk Architecture
Lighting
Luminaires Authentik
Supervision
Le Borgne Rizk Architecture
Construction
Construction N. Deslauriers
Typology
Residential › Row House
Le Borgne Rizk Architecture: Built in 1911, this beautiful red brick house with its delicate wood cornice looked as if its interior was frozen in the 80s. Non-functional renovations completely cut off the dialogue between the house and the garden.
Project name
Maison Victoria
Architecture firm
Le Borgne Rizk Architecture
Location
Westmount, Montréal, Québec, Canada
Photography
Maxime Brouillet
Principal architect
Amani Rizk, Sophie Le Borgne
Design team
Amani Rizk, Sophie Le Borgne
Interior design
Le Borgne Rizk Architecture
Structural engineer
L2C experts
Supervision
Le Borgne Rizk Architecture
Visualization
Le Borgne Rizk Architecture
Typology
Residential › Semi Detached House
Le Borgne Rizk Architecture, an award-winning Montreal-based firm renowned for applying creativity, technical competence, and aesthetic sensitivity to the creation of efficient, functional, and harmonious buildings, proudly introduces Notre-Dame, two semi-attached residential triplexes located in Montreal’s south-west district.
Architecture firm
Le Borgne Rizk Architecture
Location
Notre-Dame Street East, Montreal, Canada
Photography
Maxime Brouillet
Principal architect
Amani Rizk
Construction
Cocoon Construction
Material
Brick, Bowerstone Shale
Client
Cocoon Construction
Typology
Residential › Apartments

