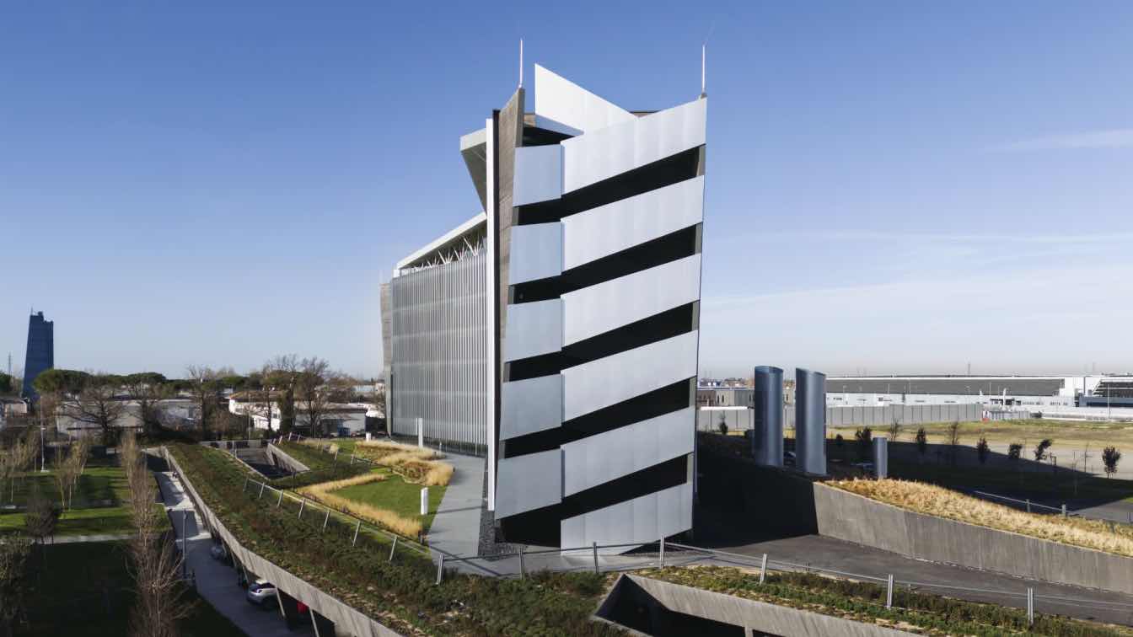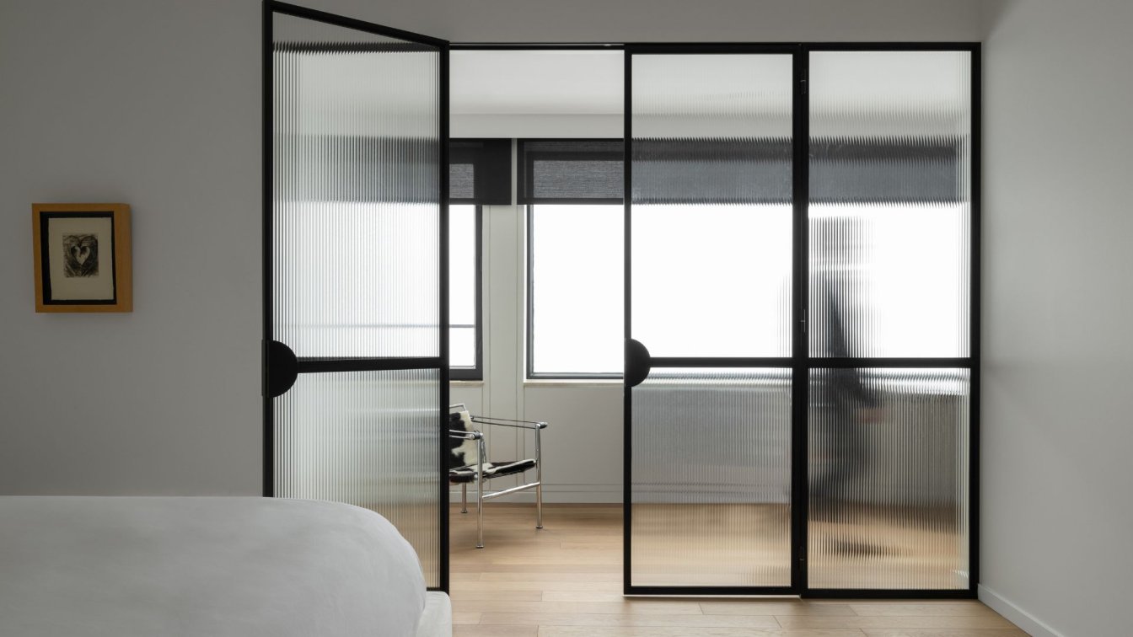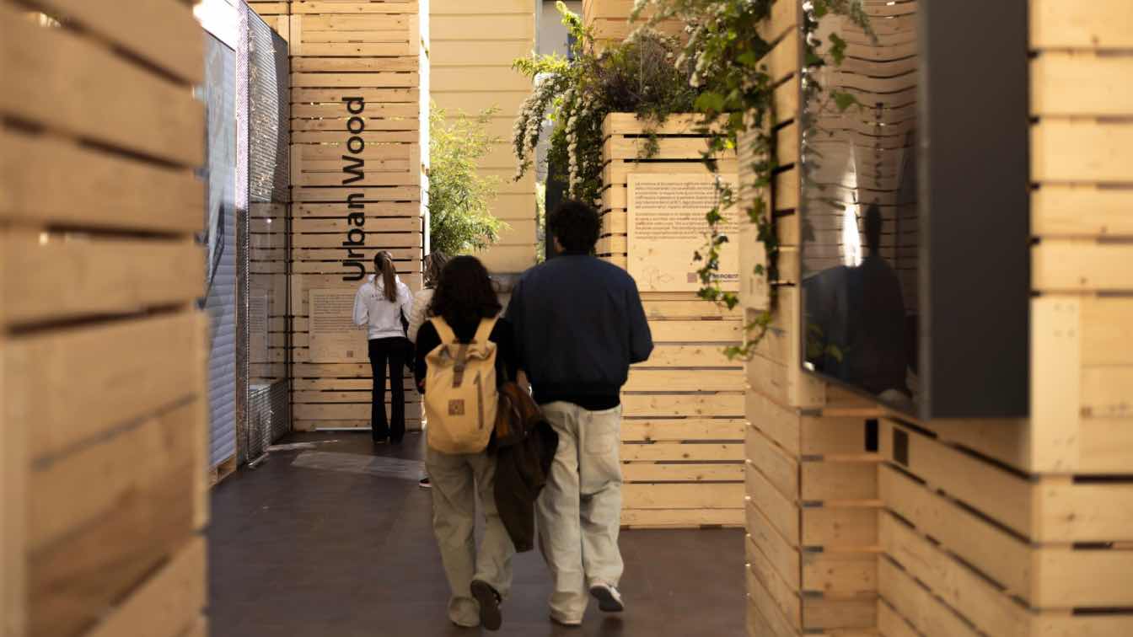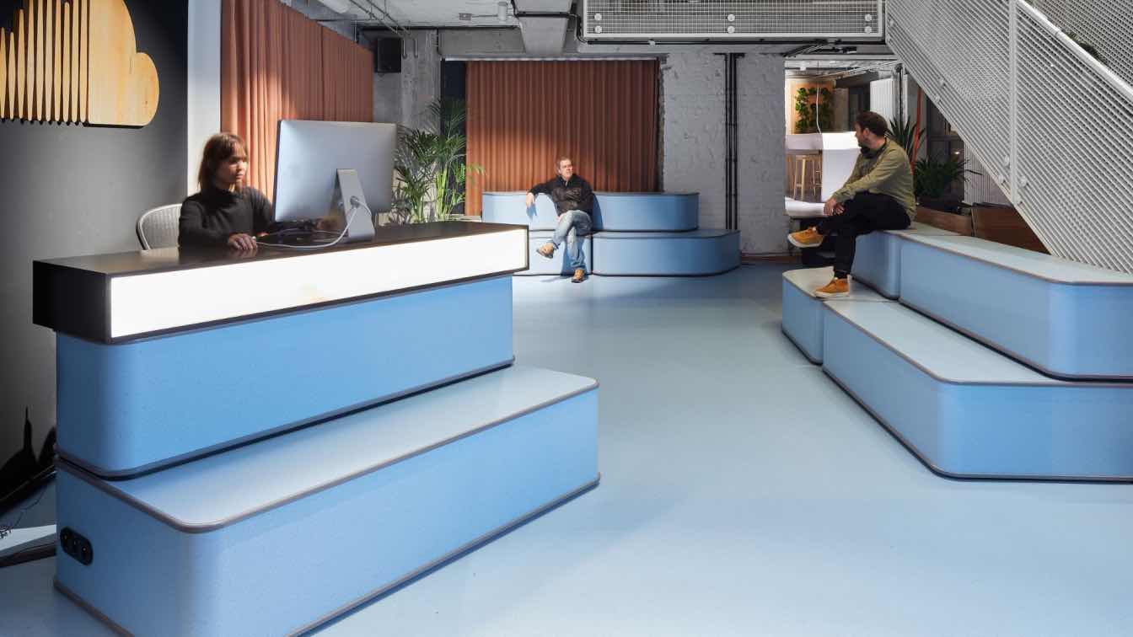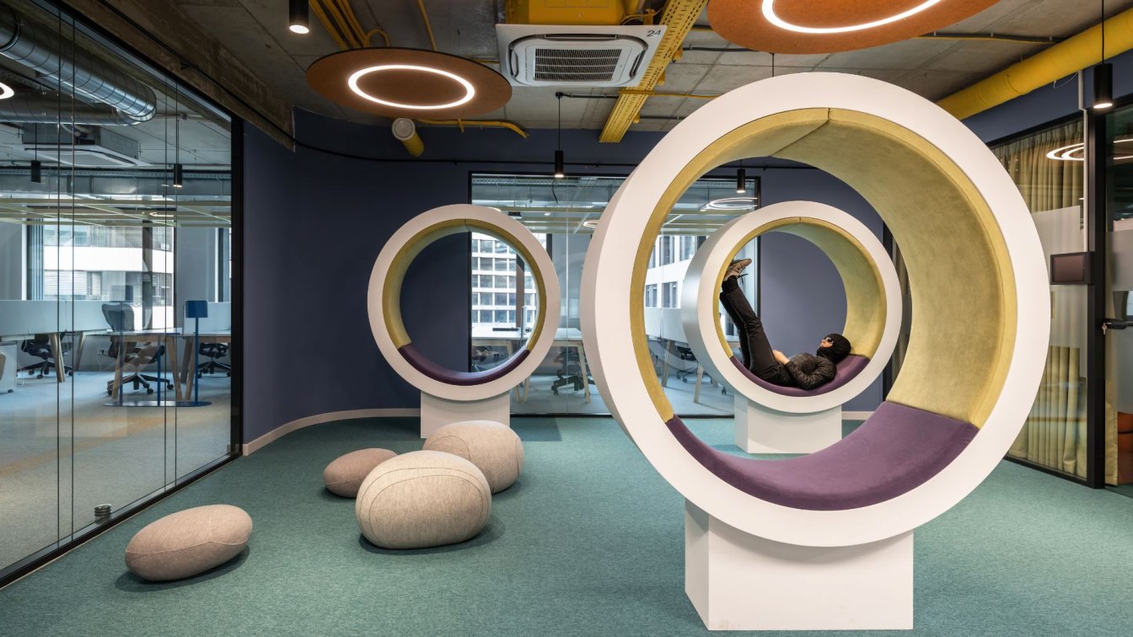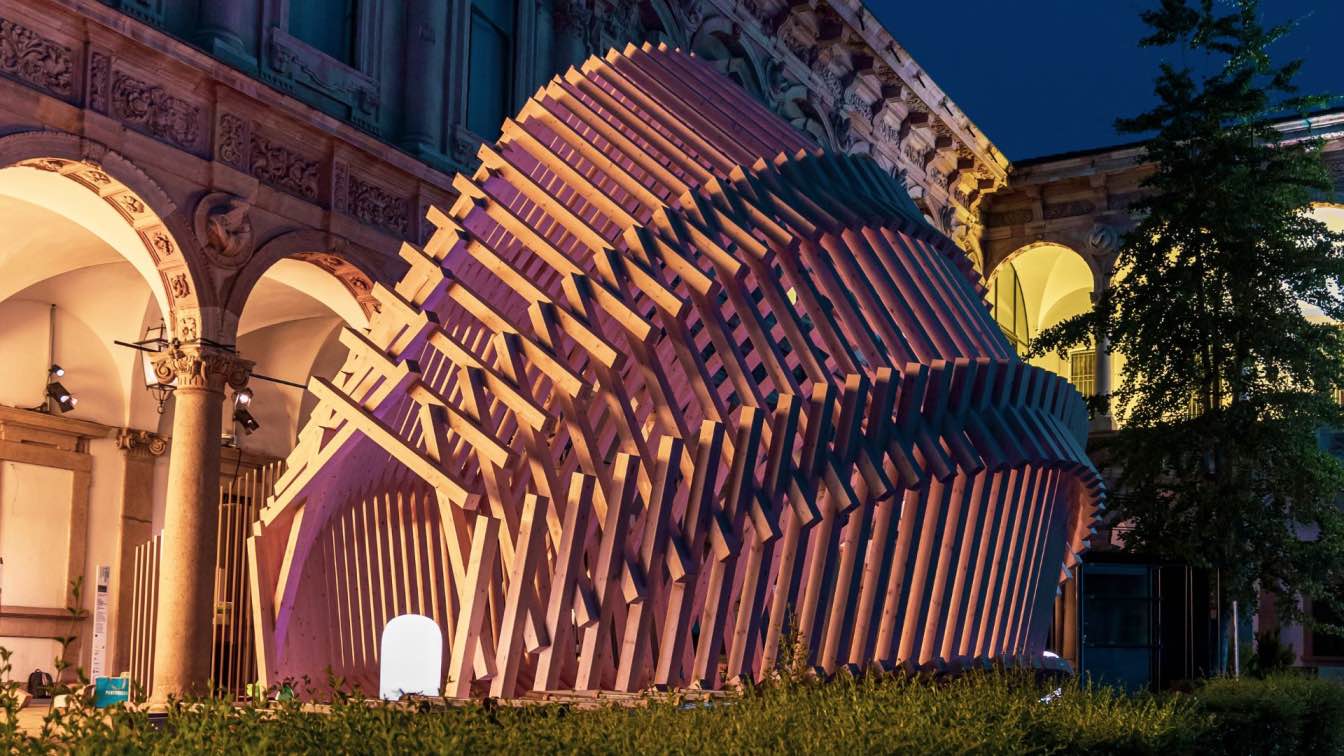The building is situated on the outskirts of the city of Forlì, within an industrial zone that the town planning authorities have located on the edge of the ancient Roman centuriation. The site is located in close proximity to the motorway exit and just a few kilometres from the old town centre.
Project name
Sidera | headquarters CIA Conad
Architecture firm
tissellistudioarchitetti
Photography
Pietro Savorelli, Marcin Dworzynski
Principal architect
Filippo Tisselli
Design team
Filippo Tisselli, Cinzia Mondello, Marcin Dworzynski
Collaborators
Massimiliano Urbini, Giorgia Alessandrini
Interior design
tissellistudioarchitetti
Landscape
Paisa’ Architettura del Paesaggio
Structural engineer
AEI progetti, Gabriele Casadio
Environmental & MEP
Idrotermica Coop, SBE
Lighting
Bega, Simes, Viabizzuno, Lucifero’s, Supermodular, Neri, Artemide, Vibia, Flos, Louis Poulsen, Folio
Supervision
tissellistudioarchitett
Material
Pigmented concrete, glass
Typology
Commercial › Office Building
On the 28th floor of this majestic tower in the heart of the city, a condominium renovation project unfolds like a blank canvas, ready to be transformed. Once a simple abode adorned with tapestries, it now reveals itself as an immaculate canvas, poised to welcome the artistic touches of a transformation.
Location
Montréal, Québec, Canada
Principal architect
Sophie Le Borgne, Amani Rizk
Design team
Le Borgne Rizk Architecture
Interior design
Le Borgne Rizk Architecture
Environmental & MEP engineering
Material
Travertin, granit, quartz
Supervision
Le Borgne Rizk Architecture
Typology
Residential › Apartment
The installation tackles the theme of the city of the future from a regeneration perspective in which the space, inhabited by humans
Project name
Città Miniera. Design, Dismantle, Disseminate
Architecture firm
MCA - Mario Cucinella Architects
Location
Corriere della Sera, Solferino 28 Design, entrance: Via Solferino 26, Milan
Photography
Walter Vecchio
Design team
Mario Cucinella
Collaborators
Project Leader: Valentina Torrente. Senior Product Design: Antonella Di Luca. Technical Partners: Artemide, De’Longhi, Kartell, Vimar
Landscape
Gardenia con il vivaio Central Park
Client
RCS MediaGroup. Corriere della Sera, Living, Abitare
n the last years, we have had the pleasure of supporting the music streaming provider Soundcloud in re-designing their existing Headquarters in Berlin. In corona times, with the office as we know it at risk of existence, Soundcloud took the proactive step of acquiring an additional floor so that their employees could have more space.
Project name
Soundcloud HQ
Architecture firm
STUDIO VALE
Photography
Sebastian Dörken
Principal architect
João Gonçalves; Carolin Reibel
Collaborators
Delafair (General contractor), DeVorm, Inclass, FourDesign, Noti, Petite Friture, SLV, Artemide, Ludvig Svensson (Furniture partners)
Interior design
STUDIO VALE
Visualization
STUDIO VALE
Tools used
Vectorworks, Pcon planner, Affinity Photo
Material
Acoustic felt, rubber flooring, carpet tiles, acoustic curtains, oak & linoleum surfaces for furniture
Yandex opened an office in Serbia. Nefa Architects was commissioned with the renovation and redesign of the space for Yandex's employees.
Project name
Yandex Office in Belgrade
Architecture firm
Nefa Architects
Location
Bulevar vojvode Bojovića, Dorćol, Belgrade, Serbia
Principal architect
Elena Mertsalova, Dmitry Ovcharov, Irina Zaitseva
Design team
Svetlana Dudina, Dilyara Mukhamedova, Natalia Postnikova, Rita Nikitina, Sergei Antonenko, Lev Mazin
Collaborators
Manufacturers and Partners; Furniture partners: Flai, Snug. Furniture solutions: Sancal, True Design, Pedrali, PROSTORIA. Lighting partners: RIZ project. Lighting solutions: Artemide, ZeroLight, Muuto, Riz Project. Flooring: Tarkett. Custom-made items: Riz Project, Flai, Snug.
Typology
Commercial › Office Building
A parametric system of 1 km wooden bars makes the pavilion flexible, easy-to-assemble and highly sustainable and recyclable. The concept of the shelter is further explored in our design process by finding inspiration in the aquatic animal species of the Sea urchins, or Echinoidea.
Architecture firm
GG-loop
Photography
Alice Turazza
Principal architect
Giacomo Garziano
Design team
Giacomo Garziano, Bogdan Chipara, Simone Piccolo, Mariam Sherif
Collaborators
Event by Interni Magazine
Structural engineer
Rubner Haus
Typology
Cultural Architecture › Pavilion, Installation for the Milan Design Week 2022

