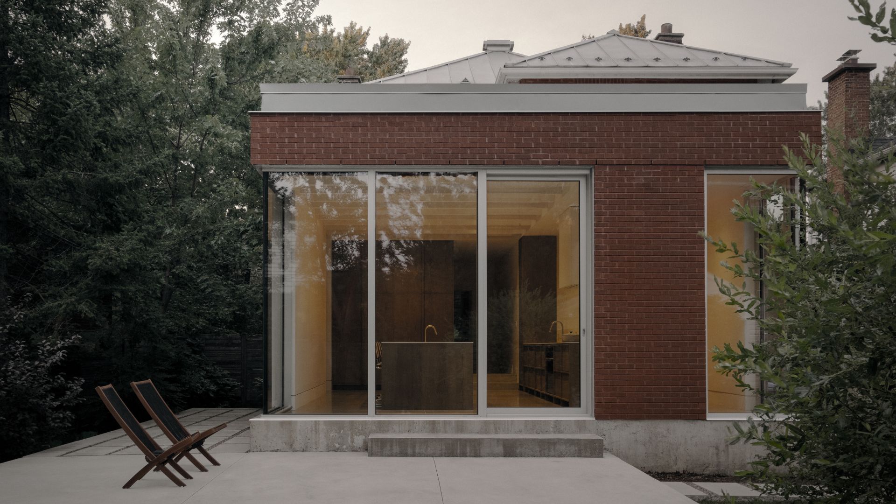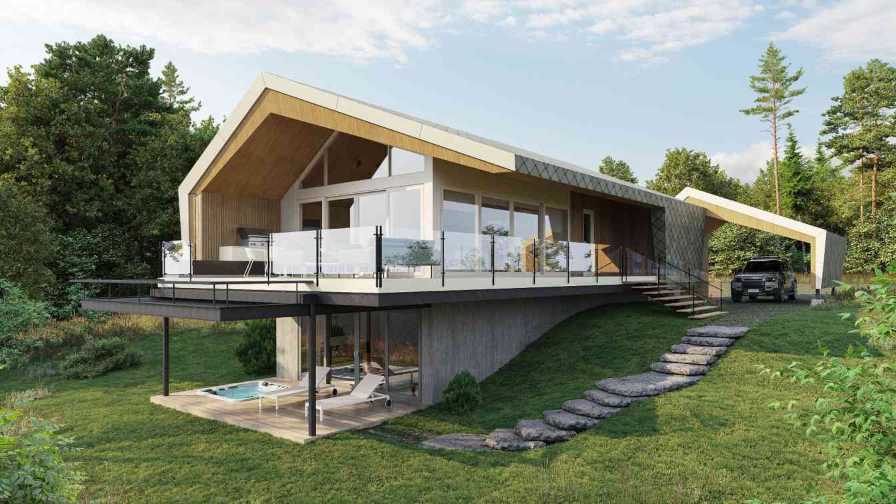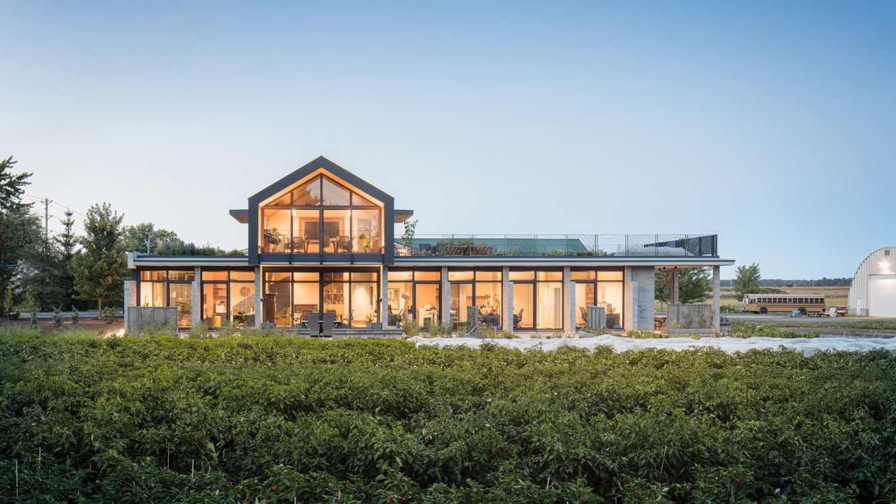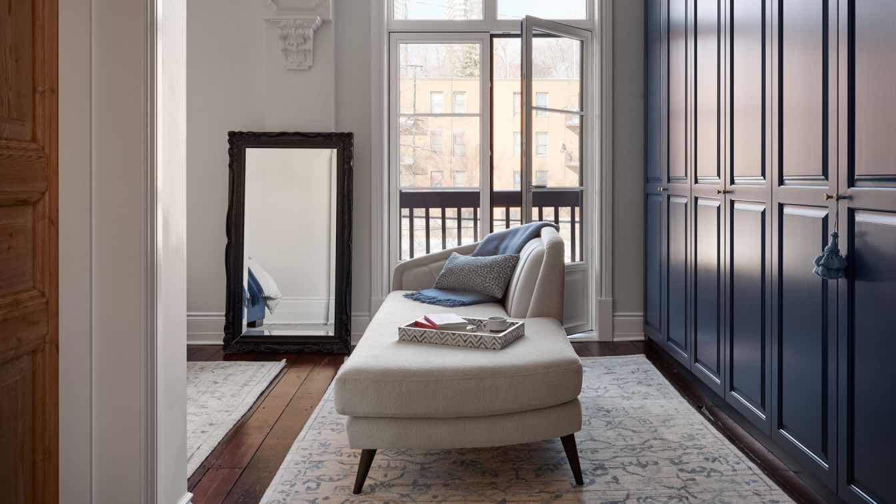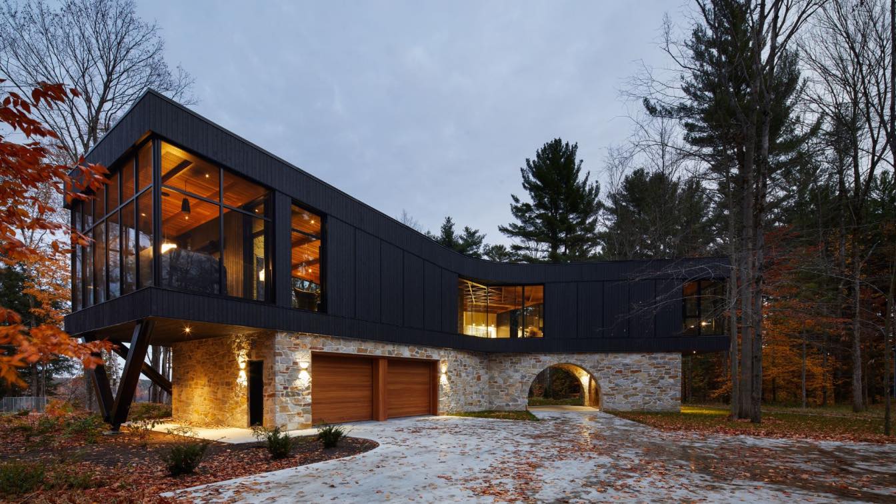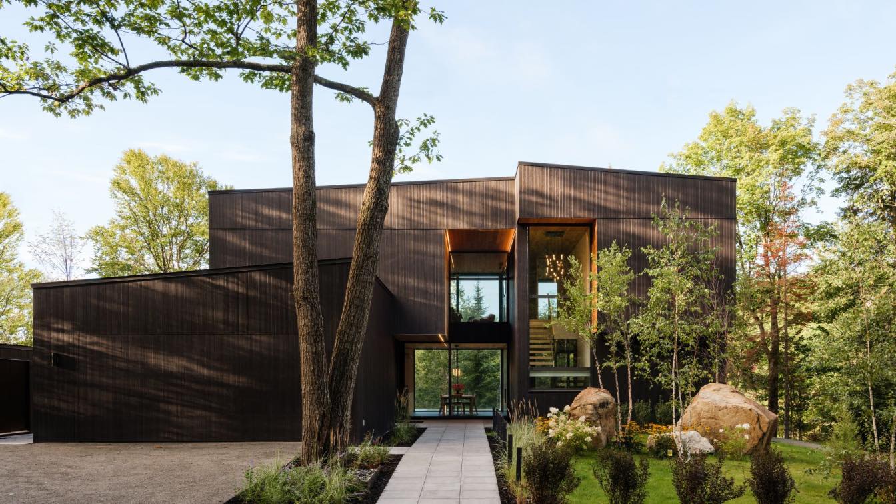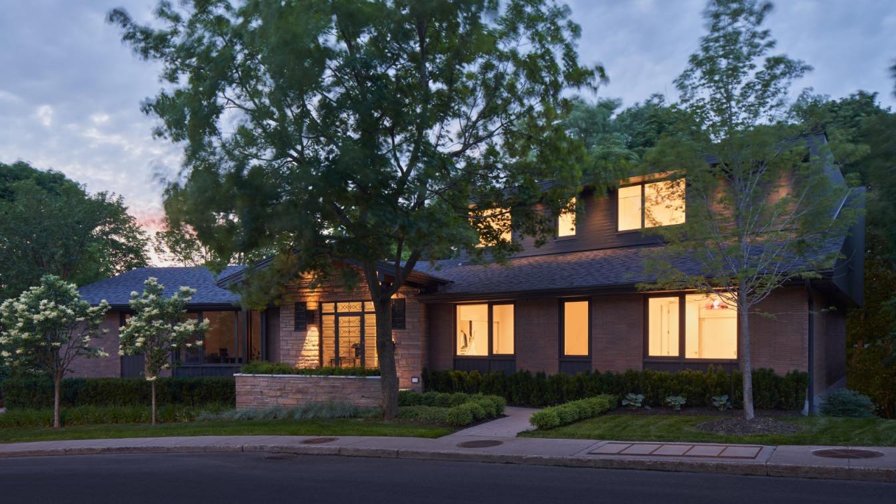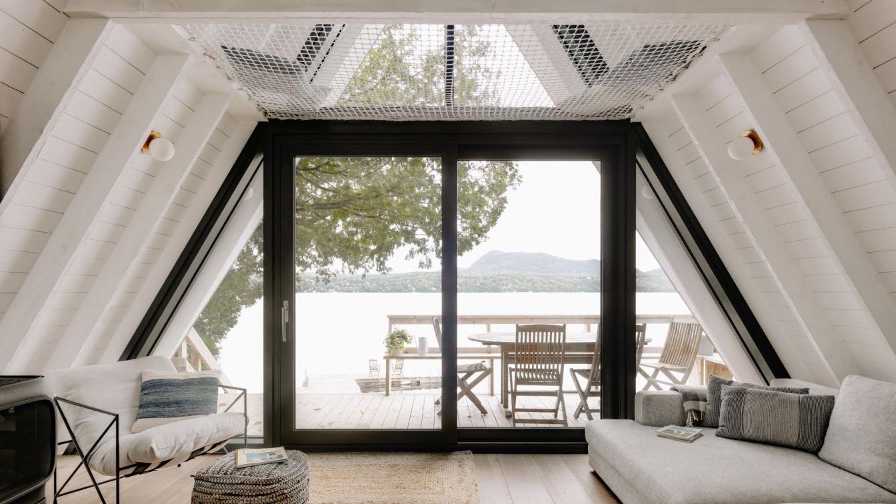The Birch residence is part of an early 20th-century development in the town of Saint-Lambert, Québec. The original building, with its generous architecture, featured ornamental woodwork and evoked the domestic elegance of the last century.
Project name
Birch Residence
Architecture firm
Table Architecture
Location
Saint-Lambert, Québec, Canada
Photography
Félix Michaud
Principal architect
Nathaniel Proulx Joanisse
Design team
Benard-Félix Chénier, Hugo Duguay, Nathaniel Proulx Joanisse
Interior design
Table architecture
Built area
120 m² (1290 pi²)
Structural engineer
Minh Quang Tran
Landscape
Table Architecture
Lighting
Table Architecture
Tools used
Pencil, AutoCAD, Revit, Autodesk 3ds Max, V-ray
Construction
Projet Caron
Material
Lumber and Timber, Brick, Glass
Typology
Residential › Single-Family Home
Havre Montcalm is a Modern Architectural Getaway designed by MU Architecture, nestled in the heart of the Laurentians. It draws inspiration from its mountainous terrain and luminous clearing, as well as from the history and family values of its owners.
Project name
Havres Montcalm
Architecture firm
MU Architecture
Location
Montcalm, Laurentians, Quebec, Canada
Principal architect
Jean-Sebastien Herr, Charles Côté
Design team
PIerre-Loup Pivoin, Michelle Belair
Built area
between 100 m² to 400 m²
Collaborators
Structural engineer: Emile Lord; Landscape: Projet Paysage
Status
Under Construction
Typology
Residential › House
The Récoltes project involves the expansion of a multi-use building located on farmland in the town of L’Assomption. The building’s design concept is rooted in the idea of working the land, from seed to harvest.
Project name
Les Récoltes
Architecture firm
Thellend Fortin Architectes
Location
L'Assomption, Québec, Canada
Photography
Charles Lanteigne
Principal architect
Louis Thellend, Lisa-Marie Fortin
Design team
Louis Thellend, Lisa-Marie Fortin
Interior design
Thellend Fortin Architectes
Structural engineer
Poincaré Experts-conseils
Environmental & MEP
Piette, Rivest et associés Experts-Conseils
Landscape
Thellend Fortin Architectes
Construction
L’Archevêque & Rivest
Typology
commercial › Corporate space for agricultural administration
In this inspiring project, we were fortunate to work with exceptional clients who cared about the quality of the space and architecture they inhabited. Having won in 2017 the Opération patrimoine Montréal award - Care Category, the owners understood firsthand the importance of respecting the built environment and how to enhance the architecture and...
Project name
Maison Coursol
Architecture firm
Le Borgne Rizk Architecture
Location
Petite-Bourgogne, Montréal, Québec, Canada
Photography
Maxime Brouillet
Principal architect
Amani Rizk, Sophie Le Borgne
Design team
Le Borgne Rizk Architecture
Construction
Giacomelli Constracting
Typology
Residential › Row House
This project reflects a powerful creative vision that respects the cultural heritage of the Boulevard des Forges area and its physical constraints. Inspired by a narrative that calls on nature and culture, in which tales and legends have been fed by the surrounding natural setting that follows the meandering St. Maurice River, the project itself be...
Project name
Des Forges Residence
Architecture firm
Bourgeois / Lechasseur architects
Location
Mauricie, Québec, Canada
Photography
Adrien Williams
Structural engineer
L2C experts conseils
Construction
Construction Boulard et associés
Material
Wood, Stone, Metal
Typology
Residential › House
Built on the shore of Lake Revdor, in Quebec's Laurentians region, the Break Residence reveals different faces, depending on whether it is discovered from the water or the ground. Encapsulating the idea of “home,” this luxurious residence aids in fulfilling a man’s wish to build his final home on the land of his ancestors.
Project name
The Break Residence
Architecture firm
MU Architecture
Location
Saint-Hyppolite, Quebec, Canada
Photography
Ulysse Lemerise Bouchard
Design team
Jean-Sébastien Herr, Charles Côté, Magda Telenga, Andrée-Anne Godin, Emilie Vinet Gagnon, Baptiste Balbrick
Collaborators
Cabinet Maker: Illo. Elevator: Savaria. Furniture: Element de Base.
Completion year
September 2022
Structural engineer
MA-TH
Construction
Construction Metric
Material
Concrete, Stone, Wood, Glass, Steel
Typology
Residential › House
MXMA Architecture & Design completed a renovation of the Prince Philip house, a typical 1960s house that had already been enhanced by a contemporary addition. The main challenge of this project was to blend the architectural languages of two different eras in order to create a coherent, elegant, and well-integrated ensemble in its environment.
Project name
Prince-Phillip House
Architecture firm
MXMA Architecture & Design
Location
Outremont, Quebec, Canada
Photography
Doublespace Photography
Design year
1960 (Original building)
Material
Brick, Wood, Steel, Glass
Typology
Residential › House
Charmed by the ever-so-popular typology of the A-frame cottage, the new owners of this 1950’s property aspired to renovate and revitalize the cottage into a 21st century home. Located in the Eastern Townships, near Montréal, this unique structure sits on an evergreen forest, nearly touching the water on its breathtaking waterplane.
Architecture firm
Matière Première Architecture
Material
White pine flooring, exposed timber framing, and painted spruce boards
Typology
Residential › Cabin

