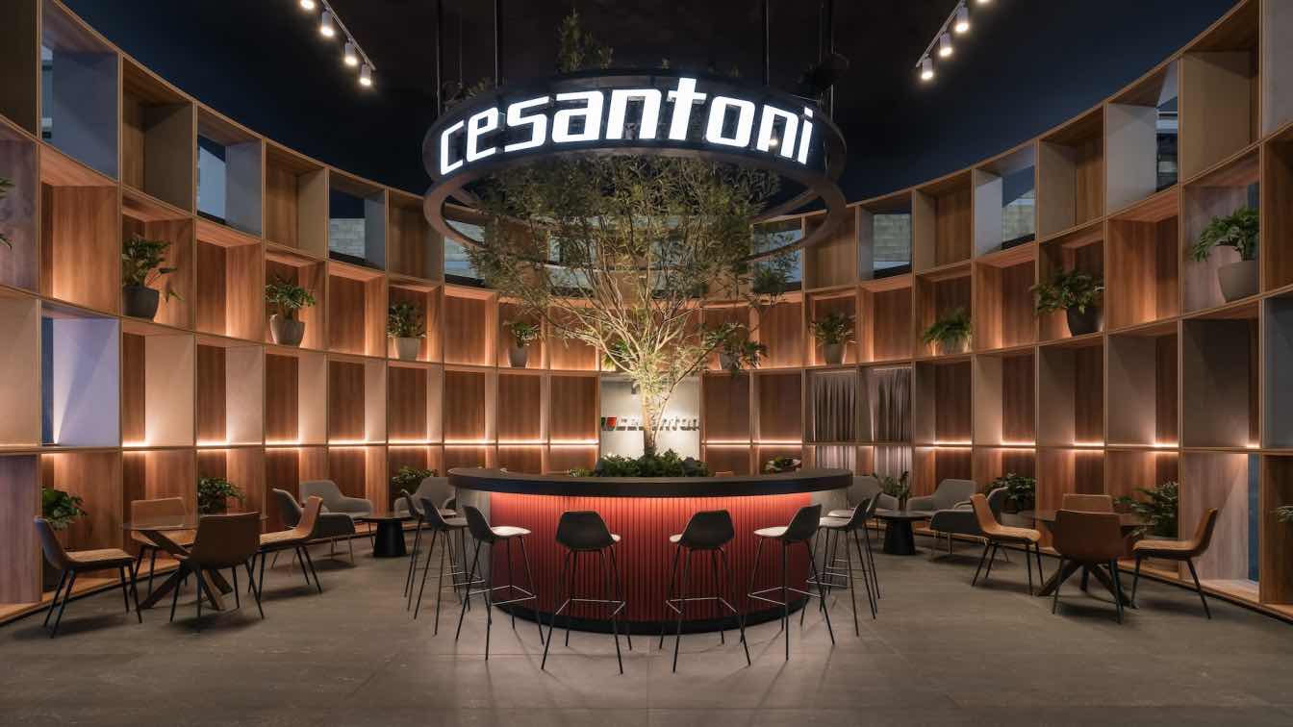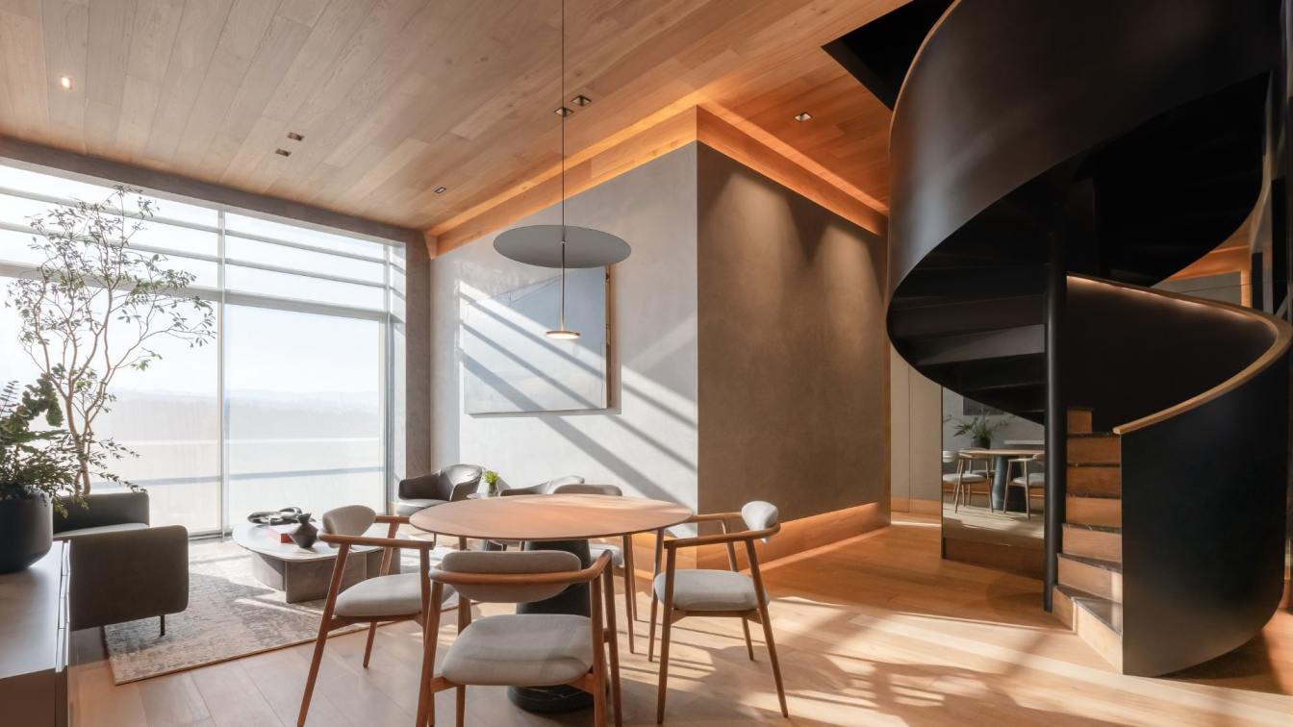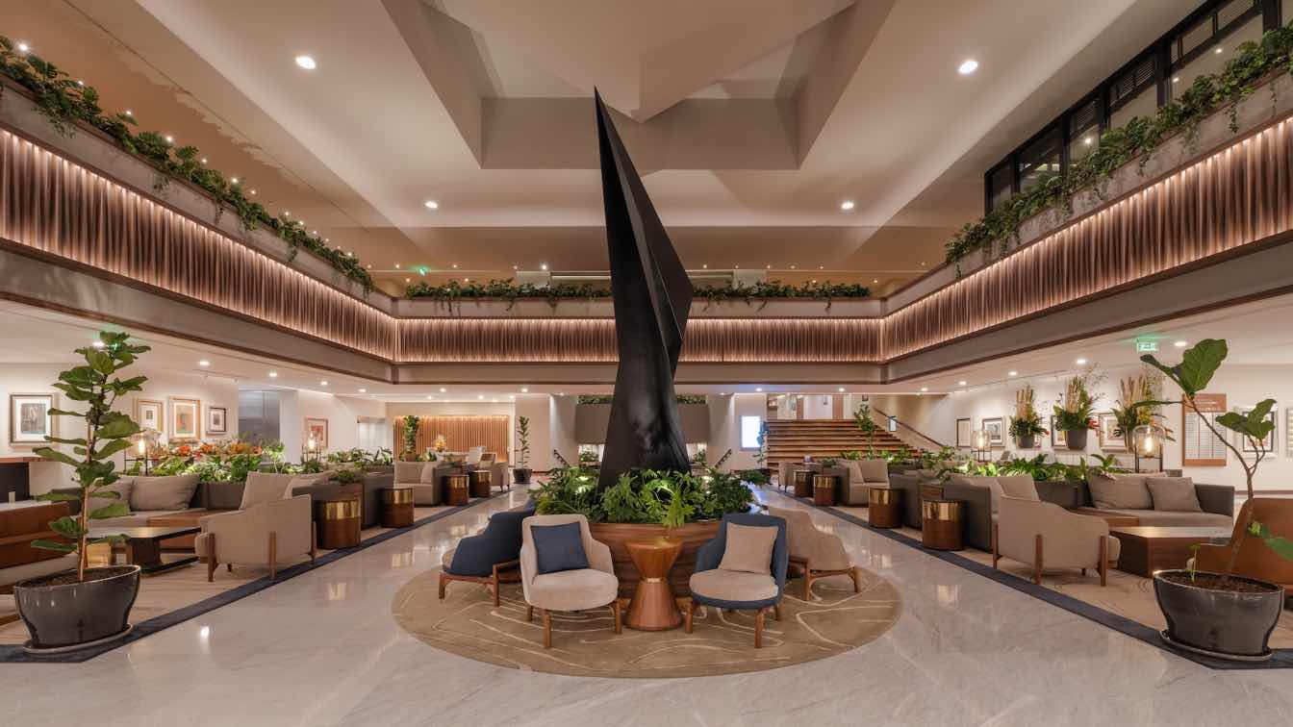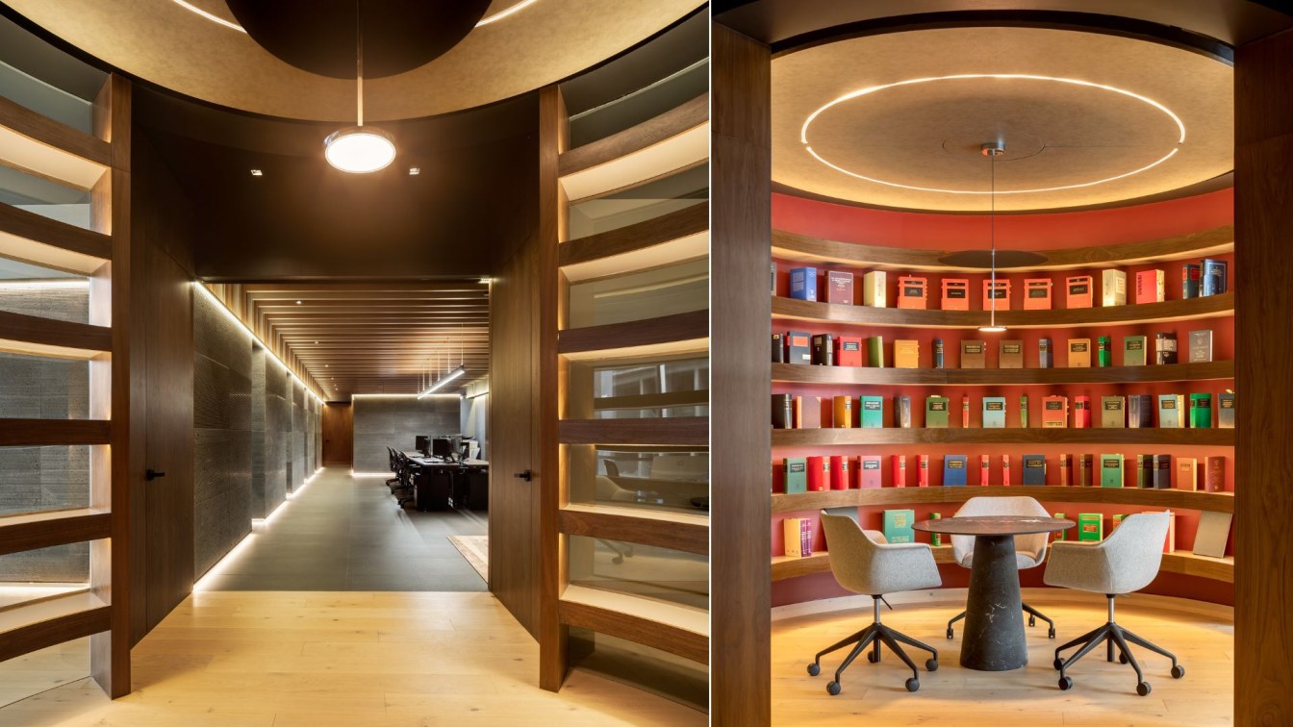This ephemeral pavilion was designed for Cesantoni, a Mexican porcelain brand, for display during the Obra Blanca exhibition at Expo Santa Fe in Mexico City.
Project name
Pabellón Cesantoni
Architecture firm
Faci Leboreiro
Location
Mexico City, Mexico
Photography
LGM Studio – Luis Gallardo
Principal architect
José Carlos Faci Barroso, Marina Leboreiro Vélez
Design team
José Carlos Faci Barroso, Marina Leboreiro Vélez
Collaborators
Arquitectura Floral, Aldaba Jardines, Ángulo Cero
Interior design
Faci Leboreiro
Civil engineer
Broissin Arquitectos
Structural engineer
Broissin Arquirectos
Environmental & MEP
Faci leboreiro, Brossin Arquitectos
Landscape
Aldaba Jardines
Supervision
Faci Leboreiro
Visualization
Faci Leboreiro
Tools used
AutoCAD, SketchUp
Construction
Broissin Arquitectos
Client
Cesantoni Ceramic Tiles
Typology
Commercial Architecture › Pavilion, Showroom
In this contemporary and welcoming apartment, located in Mexico City, we carried out a timeless exercise of interior design, where natural materials speak for themselves and coexist to create an urban atmosphere where good living stands out.
Project name
PH San Ángel
Architecture firm
Faci Leboreiro
Location
Mexico City, Mexico
Principal architect
Faci Leboreiro
Design team
Faci Leboreiro
Collaborators
Faci Leboreiro
Interior design
Faci Leboreiro
Environmental & MEP engineering
Material
-Engineered wood floor and large format porcelain. -Palladio wall finish, large format porcelain, wood paneling and mirror wall. -Engineered wood ceiling and PVC marimba
Construction
Faci Leboreiro
Supervision
Faci Leboreiro
Tools used
AutoCAD, SketchUp
Typology
Residential › Apartment
It was built in the 1970s, designed by the architect Juan Sordo Madaleno; since then, it has been a benchmark in the Polanco area, offering an upgrade gastronomic proposal and avant-garde hospitality in terms of art and design.
Project name
Lobby Bar Presidente Intercontinental Hotel
Architecture firm
Faci Leboreiro
Location
Mexico City, Mexico
Principal architect
Faci Leboreiro
Design team
Faci Leboreiro Arquitectura, Carlos Faci, Marina Leboreiro
Interior design
Faci Leboreiro
Typology
Hospitality › Hotel Lobby, Bar
Faci Leboreiro Arquitectura completed a confidential client’s office with intentional textures and materials in Mexico City, Mexico.
Project name
Basalto Studio (Estudio Basalto)
Architecture firm
Faci Leboreiro
Location
Mexico City, Mexico
Principal architect
Faci Leboreiro
Design team
Faci Leboreiro
Interior design
Faci Leboreiro
Construction
Faci Leboreiro
Supervision
Faci Leboreiro
Visualization
Faci Leboreiro
Material
Marble, walnut wood, basaltina stone, ceramic floor, engineer wood
Typology
Commercial < Office





