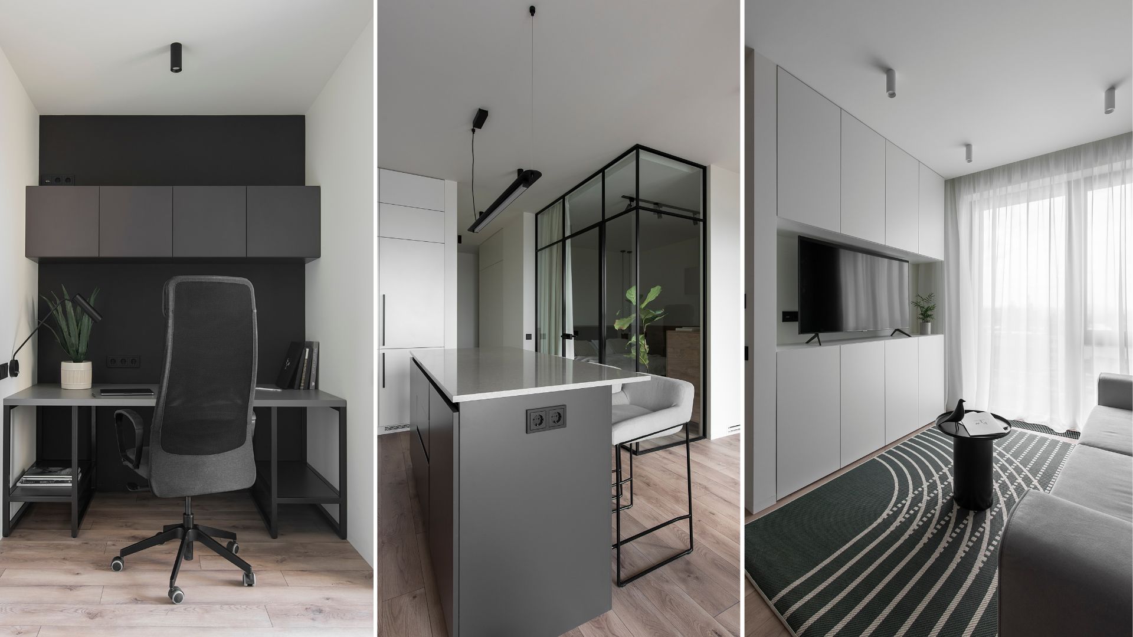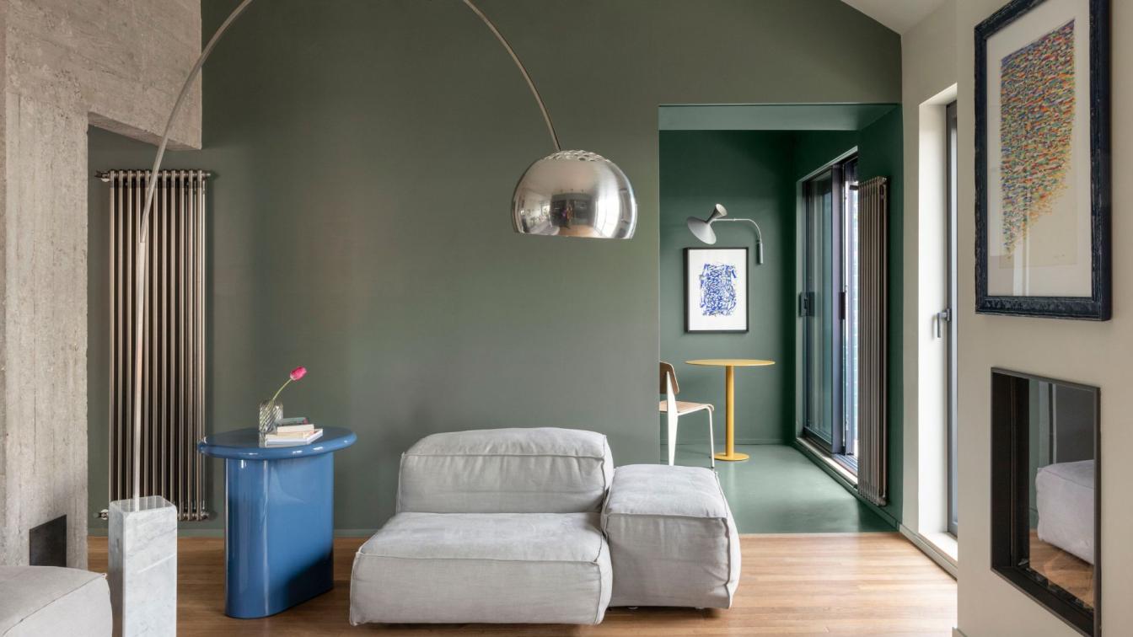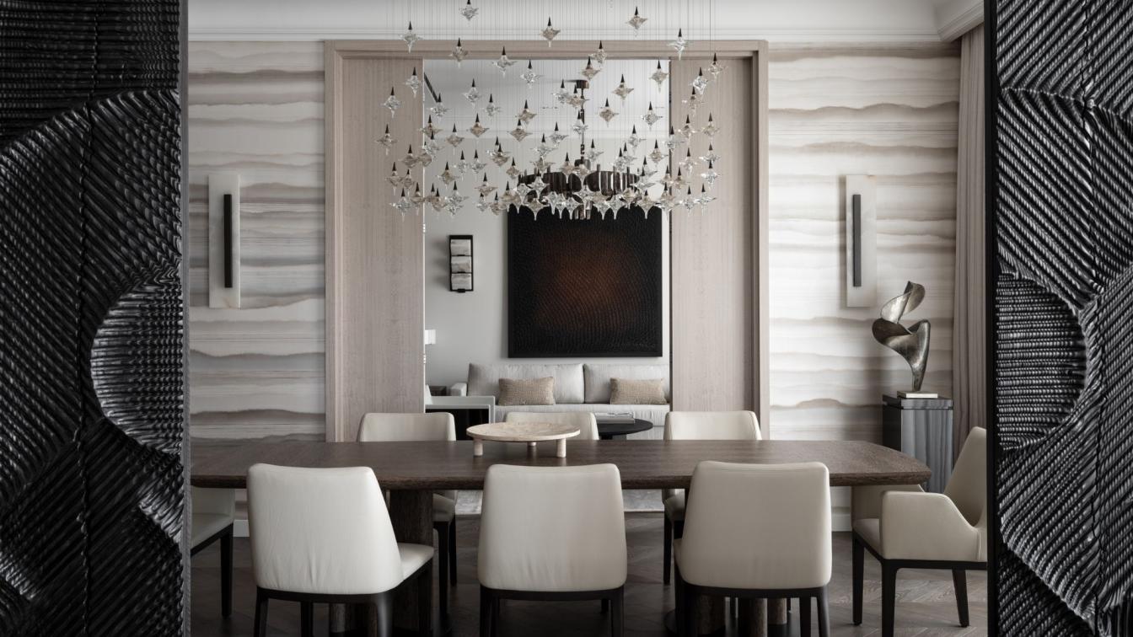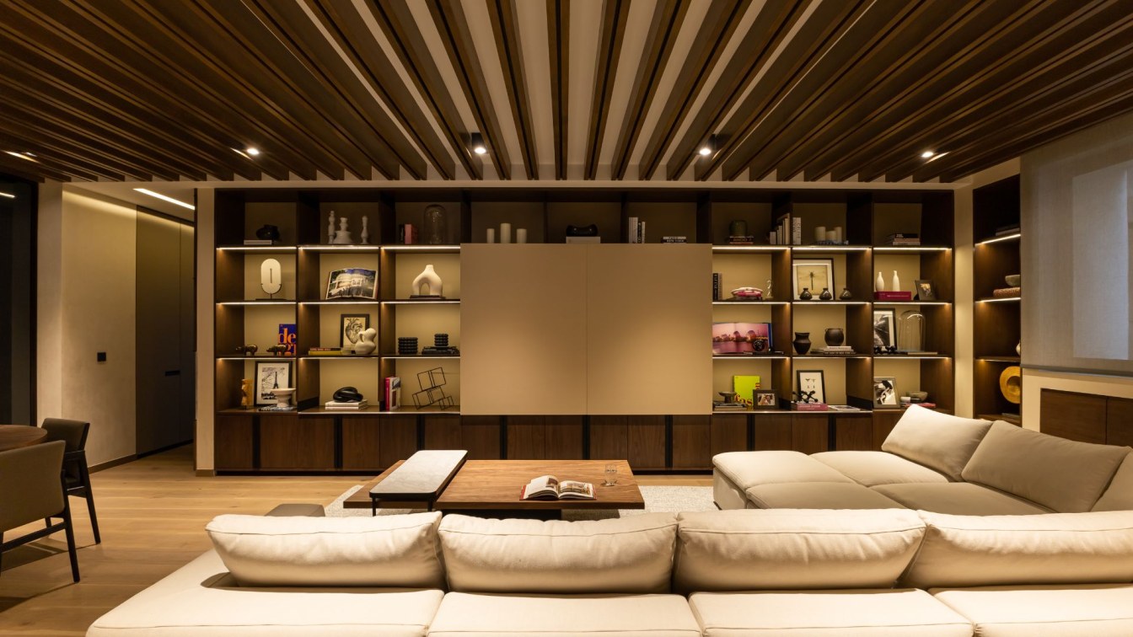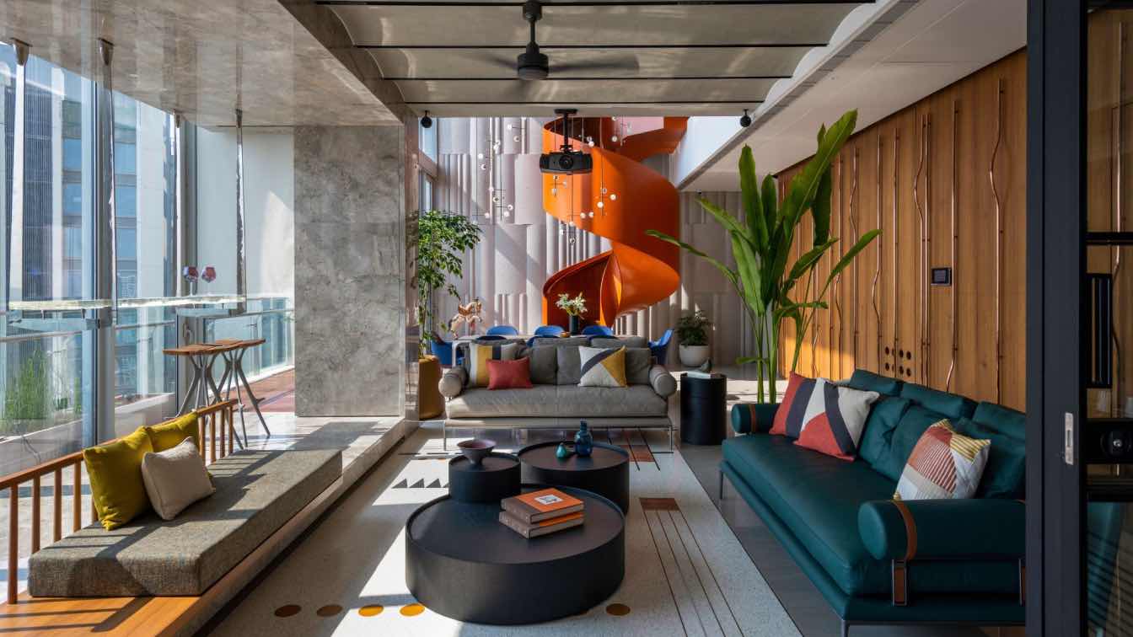Between The Walls: We created this project for our client, as for a person who works at home, loves cooking and does not like unnecessary details in the interior, as, by the way, we do. The basis of the interior is the bedroom, which is separated from the kitchen-living room by a glass partition and at the same time seems to be an integral part of one large space. The bedroom is dominated by wood, because this room should be the most comfortable in the apartment. There are laconic pendant lamps near the bed, and for a feeling of complete privacy, we added a curtain in front of the glass partition.
Despite the small size of the apartment, we managed to make good use of every meter of it. Here is a functional, spacious workplace, which we visually highlighted in black and added an adjustable lamp. Moving to the kitchen-living room, we see a space designed in light gray tones, with large-format tiles on the wall, which, together with the accent green carpet, play the main role of this room.
The island and the massive part of the kitchen, in the form of a built-in cabinet, gave us the opportunity to minimize the number of upper kitchen facades, so that the wall remained uncluttered and light. Unfortunately, we could not buy or bring the necessary bar chairs. Therefore, we quickly solved the problem by ordering their individual production, in which the same fabric was used as on the sofa. The bathroom, in its tone, continues the main idea of the whole apartment and is completely tiled. We decided to divide this room into dark and light areas, creating the atmosphere of being in a "cave" while taking a shower. Also, we brought the facades closer to the color of the tiles and repeated the lamps that were placed in the bedroom.
At the very beginning of the work, the designer together with the contractor developed a ventilation project in which all exhaust fans are hidden in the ceiling of the bathroom. Thanks to this, the ventilation will be silent, and, because of the good equipment, also very effective. Entering the hallway, we see a tiled area for outerwear and wet shoes. Here we added a large mirror that increases the space and painted the walls in white to make the space brighter due to the lack of natural light.

The selection of materials in this project is a separate topic. Each material of textiles, decoration, furniture, flooring is in perfect harmony with each other:
1. To choose the necessary tiles for the living room, we rented a sample of flooring, brought a sample of chipboard, ordered wall paint
2. We chose the fabric for the sofa and curtains based on the samples of porcelain tiles on the walls and flooring
3. Chipboard panels in the bedroom had to be in harmony with the laminate, and we managed to find the perfect combination
4. The chipboard facades of the hanging wardrobe in the work area were selected to match the pre-ordered dark paint colors
5. The doors to the bathroom in the middle are painted in a pre-selected color that harmonizes with the tiles
Cabinet furniture we developed strictly based on the wishes of the client, for this we held a meeting to discuss the content of the furniture. Further communication, we conducted directly with the furniture manufacturers, solved complex constructive issues until the delivery of the object. During the implementation of the furniture, we faced difficulties that had to be solved in the process. We completely replaced the hanging cabinet in the work area because we didn't like the white, not black bottom. There was also a problem with an incorrectly glued panel, because of which we had to completely restore part of the wall. In order to perfectly fit the hood into the cabinet, we specially brought it to the production, and then delivered it to the apartment. The kitchen countertop is made of quartzite, has considerable size and weight, which is why it was lifted by several people manually to the seventh floor.
We want every space we create to become an ideal place where you will be as comfortable as possible. And for the best quality, we are even ready to repaint the dark wall in the working area 3 times. All in order to make the paint lay perfectly. An interesting point with the cable on the lamps in the bedroom. We had to replace it with a longer one and for this we had to buy a new cable. But, as it turned out, this is not an easy task, because each of the cables has markings that look unrealistic in real life. But we found a way out and cleaned the cable manually.
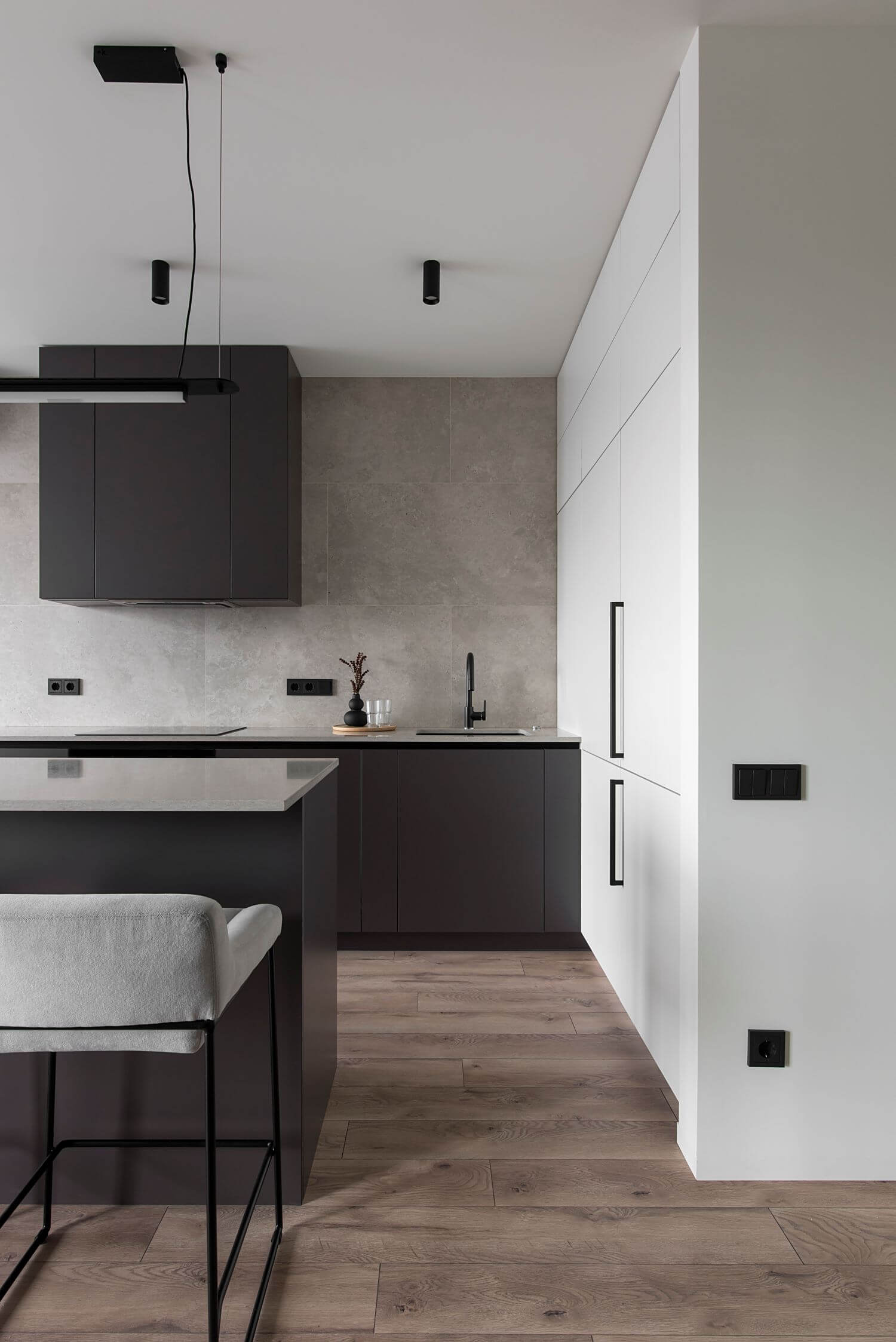
There were also stories with defective goods. Unfortunately, it is very rare to complete a project without changing some positions, returning to the store, etc.... So we faced the problem that the mixer in the bathroom was too big for the bathroom sink, and we noticed it quite late. The solution was to replace the mixer with another model of the manufacturer "hansgrohe", it even liked our designer more. There were also some lighting items that we replaced due to their poor quality production, for example, sconces in the work area.
After the implementation of the project, we take photos. But to show a full-fledged space, it is necessary to have 100% of furniture and decor. We did not have a TV, as in the first project, so we bought a TV specifically for the shooting.
Unfortunately, we, like everyone in Ukraine, faced the problem of power outages, which delayed the repair of the house. For example, we came to hang curtains three times until we caught the moment with the light. The electrician has been working completely without electricity for the last weeks. But, as you already understood, this did not stop us.
In the photos of the project, you can notice a bird that was in the apartment all the time from the repair to the final shooting. In the end, this small detail will decorate the apartment and remind us of our shared experience. We inscribed the client's personal story between the walls of the space, and we are grateful for his trust!




























